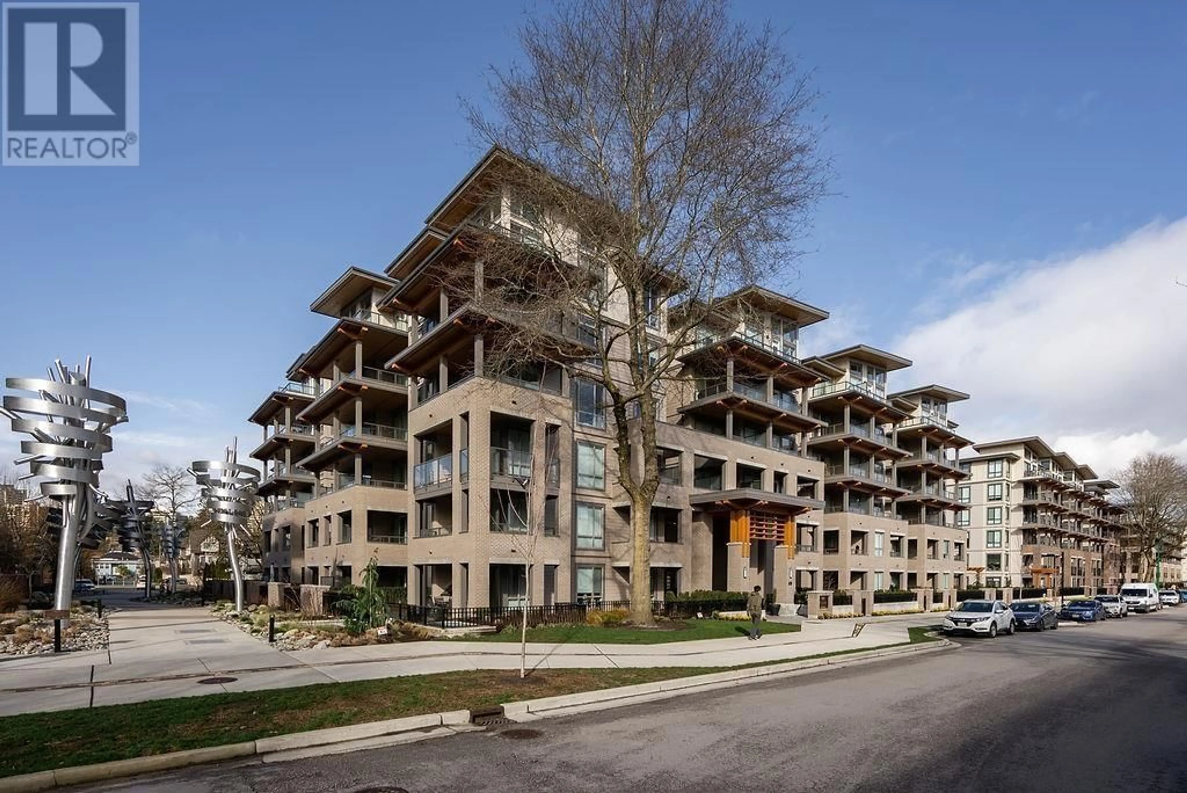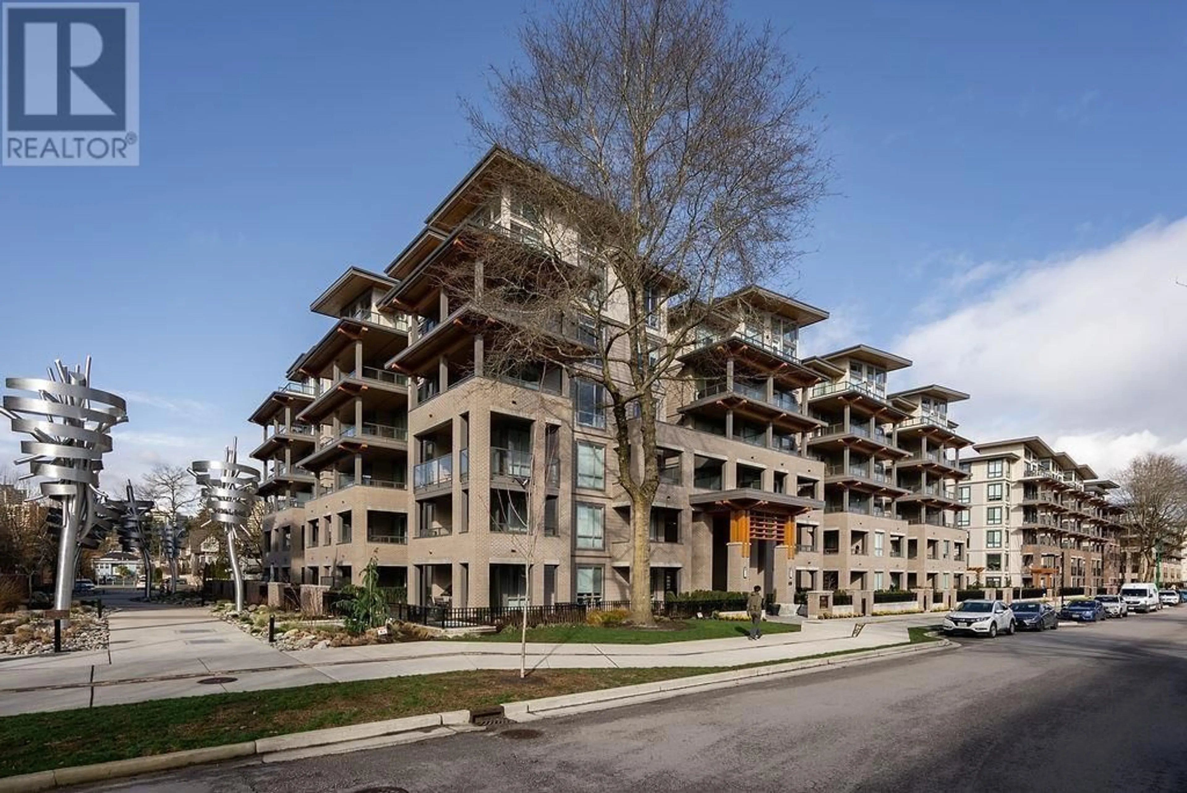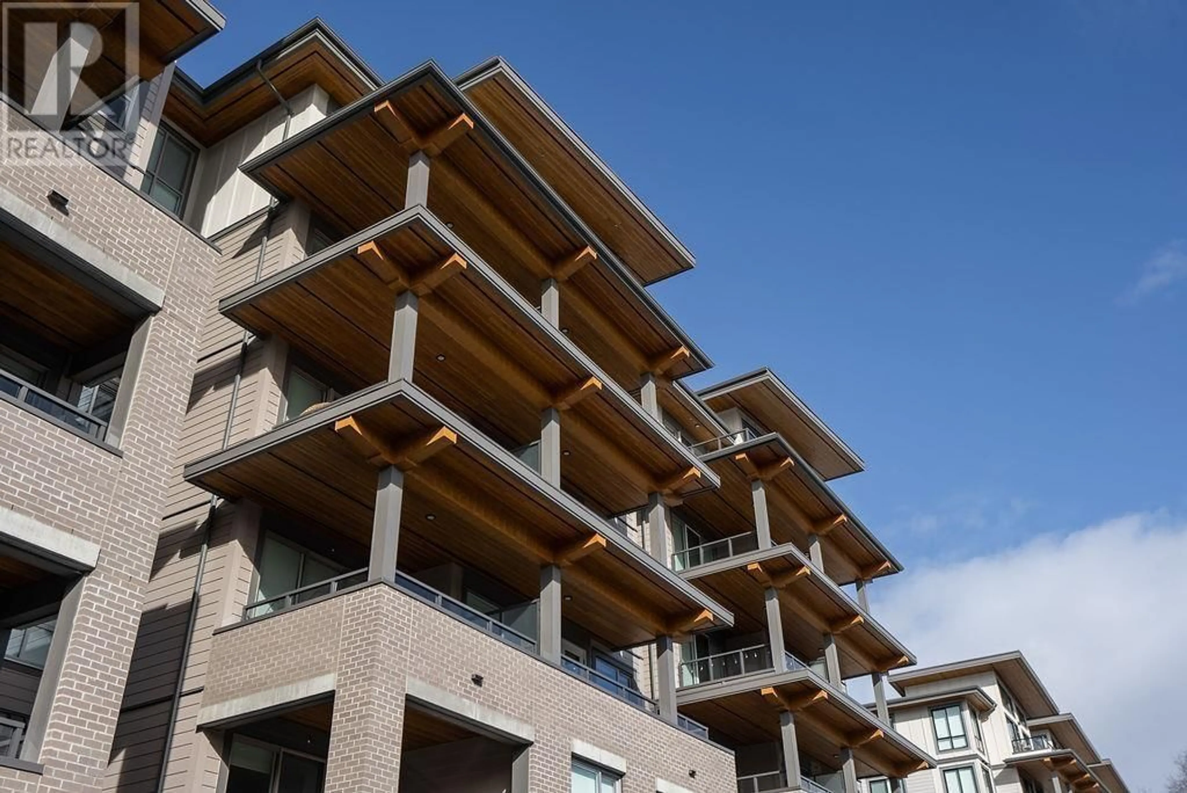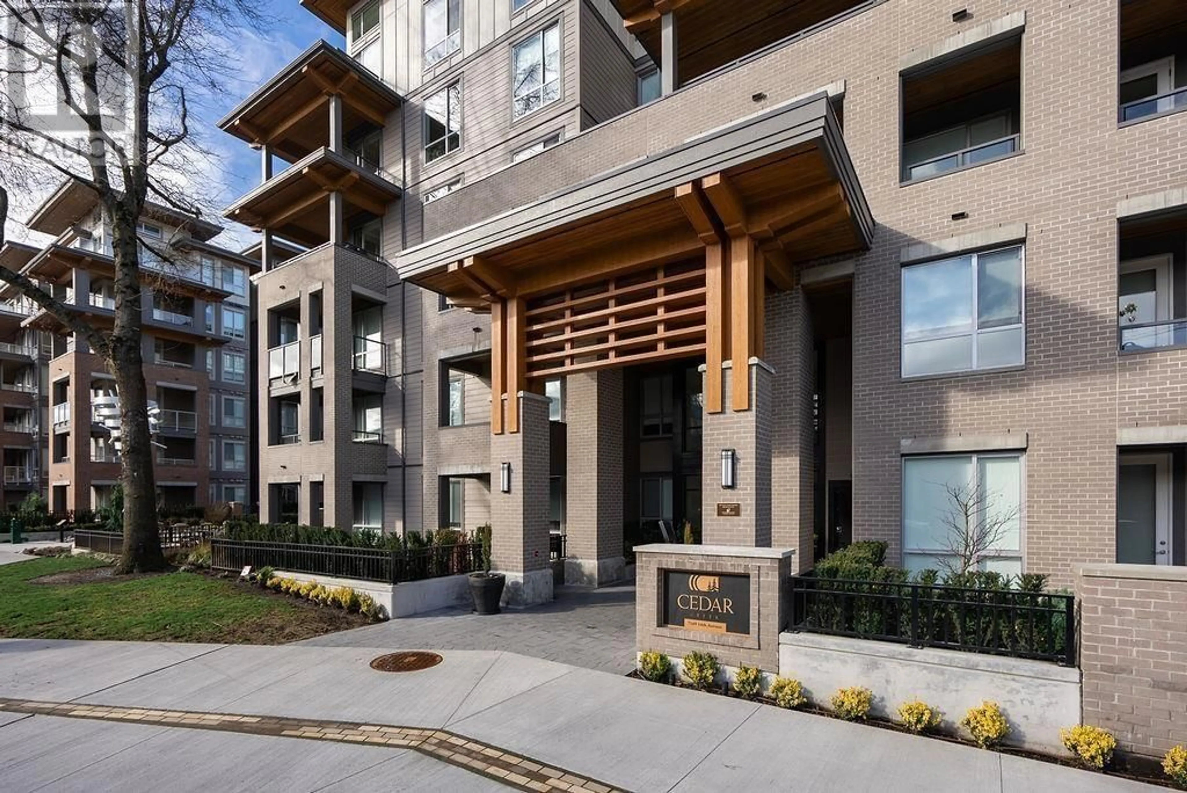301 - 7169 14TH AVENUE, Burnaby, British Columbia V3N0H6
Contact us about this property
Highlights
Estimated valueThis is the price Wahi expects this property to sell for.
The calculation is powered by our Instant Home Value Estimate, which uses current market and property price trends to estimate your home’s value with a 90% accuracy rate.Not available
Price/Sqft$936/sqft
Monthly cost
Open Calculator
Description
Spacious 2 bedroom and 2 bathroom home in Cedar Creek by trusted developer Ledingham McAllister and built by Marcon Homes boast a great and functional layout. This home features over height 9' ceiling, great balcony space facing the quiet side, open concept plan with L shape kitchen plus an island, with s/s appliances, stone countertop and ample of cabinet spaces. Central location in the Edmonds neighborhood of Burnaby. Walking distance to the Skytrain, childcare center, school, shops, groceries, restaurants and community center. Future Southgate city with more new development and community centre building across the street. Do not miss the chance to own in this amazing area with a lot of potential! Rental and pet friendly. Comes with 1 locker and 1 parking stall with an electrical outlet. (id:39198)
Property Details
Interior
Features
Exterior
Parking
Garage spaces -
Garage type -
Total parking spaces 1
Condo Details
Amenities
Exercise Centre, Guest Suite, Laundry - In Suite
Inclusions
Property History
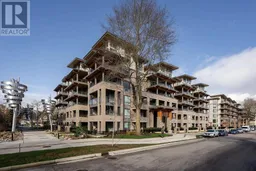 37
37
