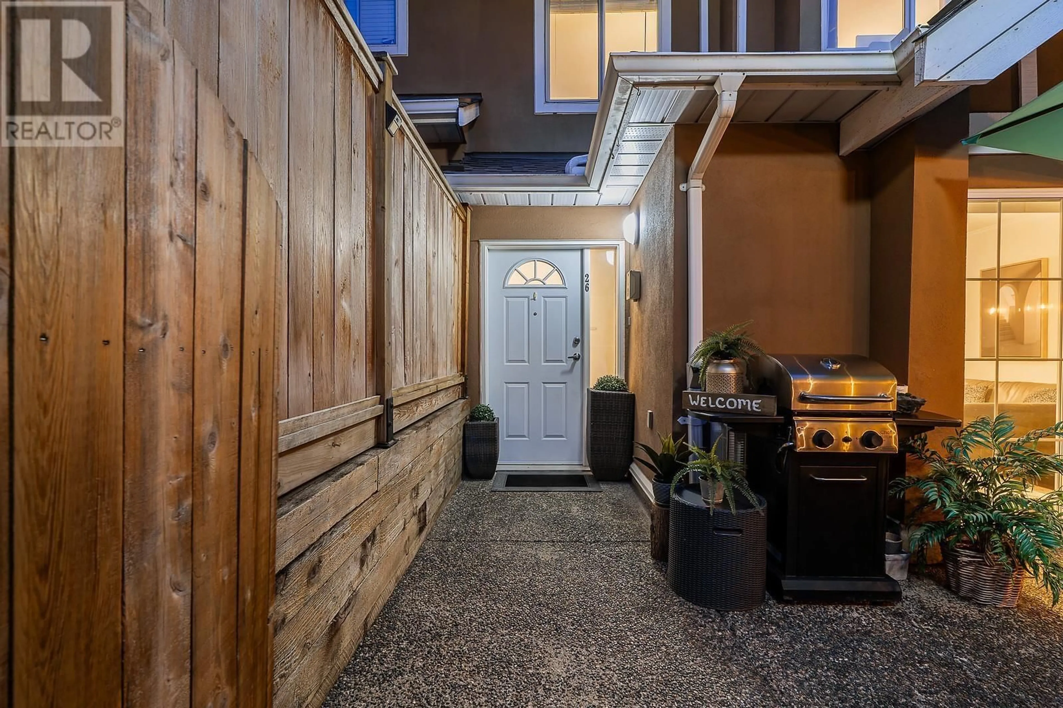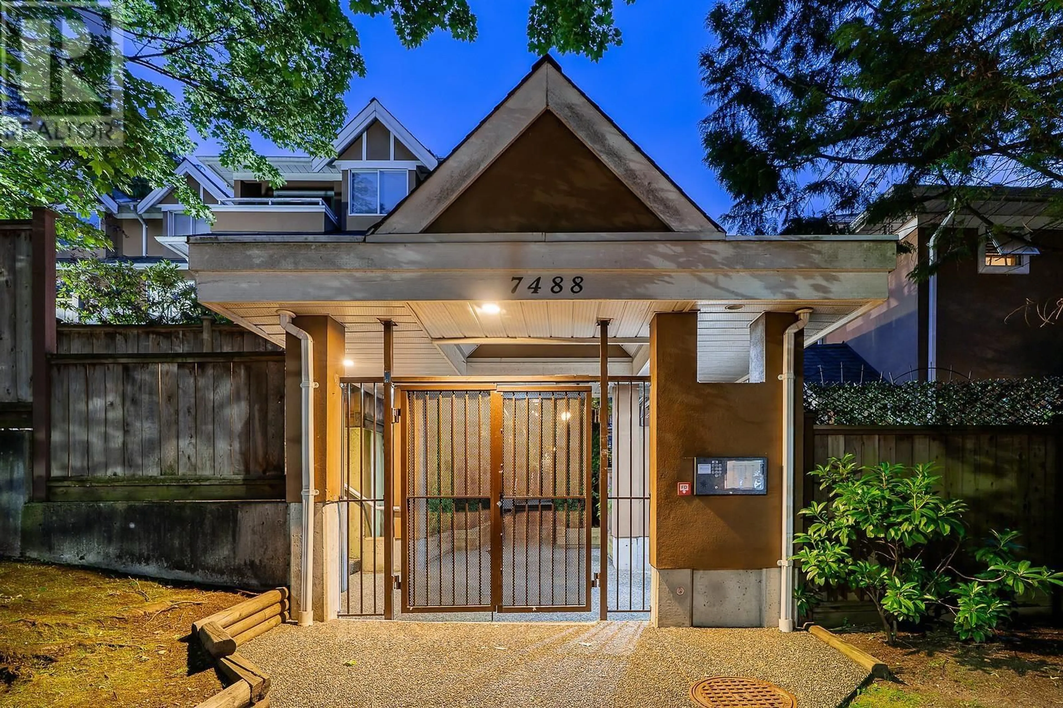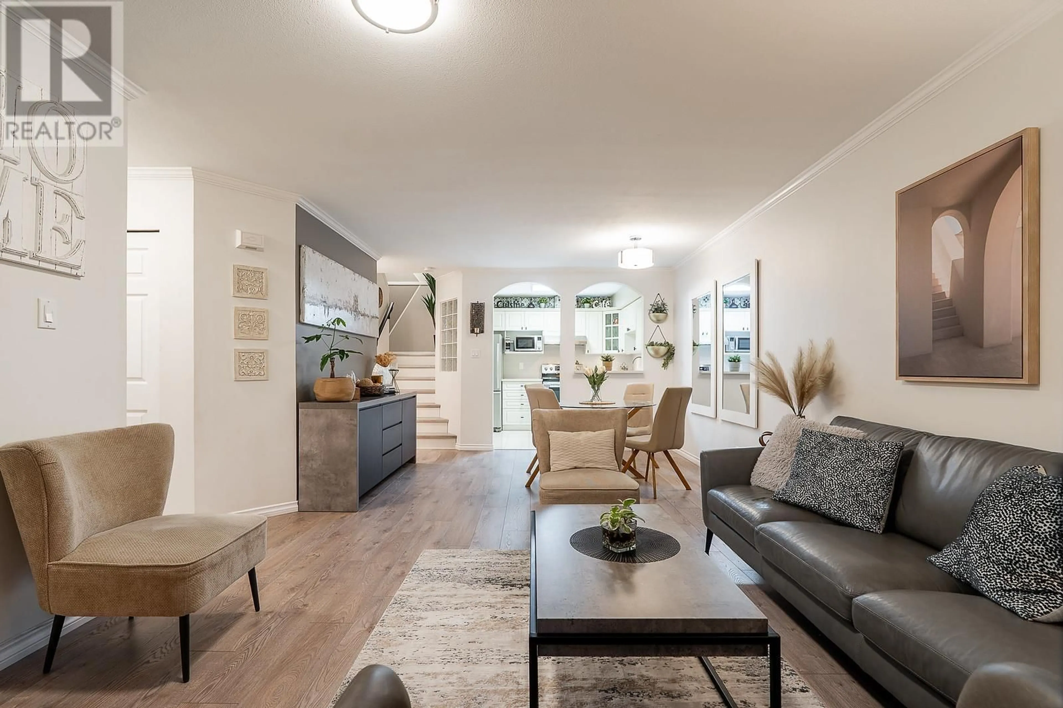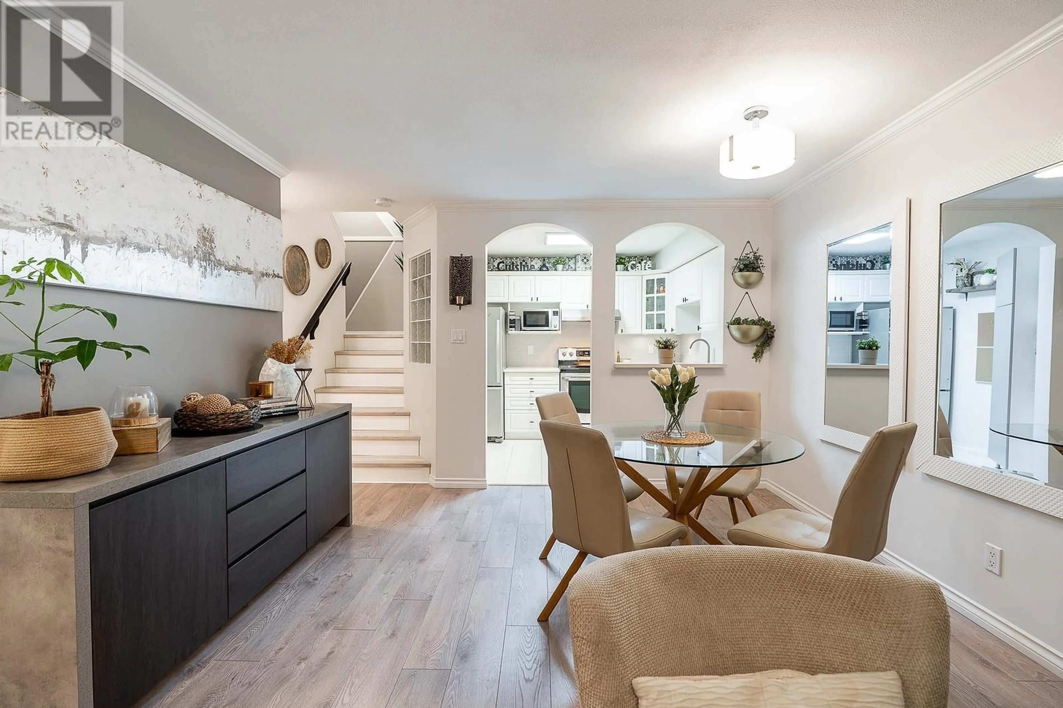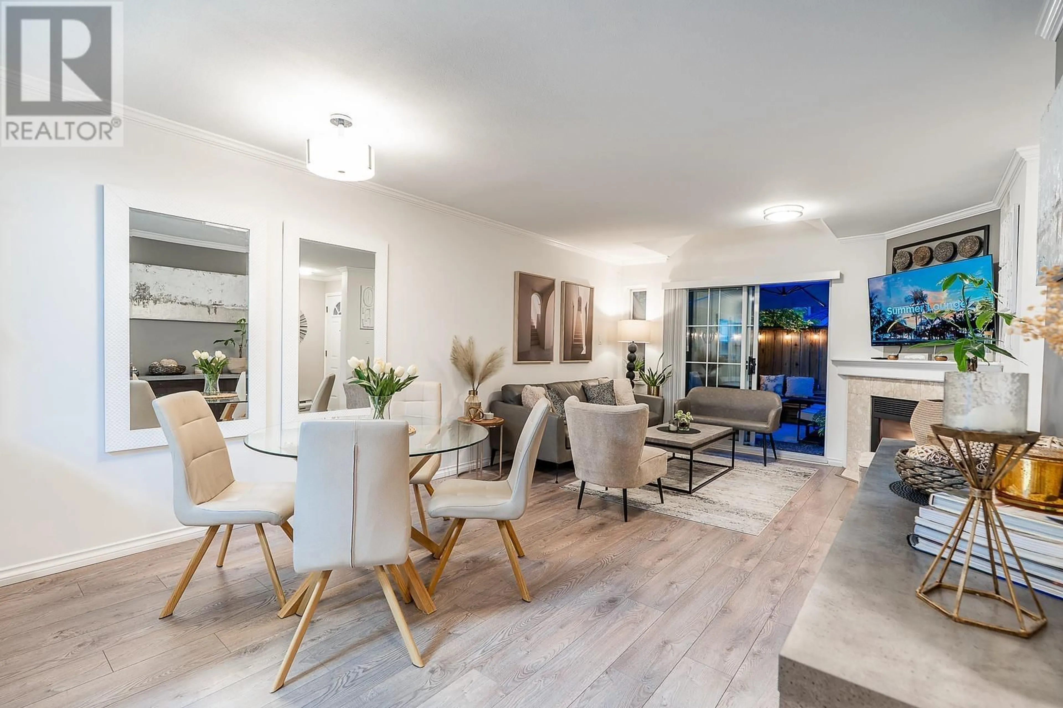26 - 7488 SALISBURY AVENUE, Burnaby, British Columbia V5E3A3
Contact us about this property
Highlights
Estimated ValueThis is the price Wahi expects this property to sell for.
The calculation is powered by our Instant Home Value Estimate, which uses current market and property price trends to estimate your home’s value with a 90% accuracy rate.Not available
Price/Sqft$662/sqft
Est. Mortgage$3,861/mo
Maintenance fees$397/mo
Tax Amount (2024)$2,661/yr
Days On Market6 days
Description
Welcome to Winston Gardens, a well-cared-for gated townhome complex in the heart of Highgate! This immaculate home features new laminate flooring, fresh paint, and a stunning gas fireplace. The beautiful kitchen boasts quartz countertops, white cabinets, stainless steel appliances, and a modern backsplash, leading to a fully private fenced patio. The spacious master bedroom includes an ensuite, a walk-in closet, and a balcony on the entire 3rd level. Additional highlights include ample storage, two side-by-side secure parking spots, and a locker. Recent upgrades include a new fence (2016) and roof replacement with exterior painting (2012). If you value comfort, privacy, and urban carefree living, you'll want to make this your new home! Prime location-just a short walk to Edmonds Skytrain, Highgate Village shopping, the library, community center, pool, parks, and schools. Don't miss out! (id:39198)
Property Details
Interior
Features
Exterior
Parking
Garage spaces -
Garage type -
Total parking spaces 2
Condo Details
Amenities
Laundry - In Suite
Inclusions
Property History
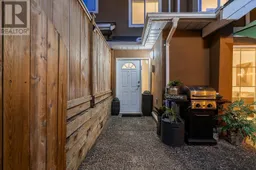 31
31
