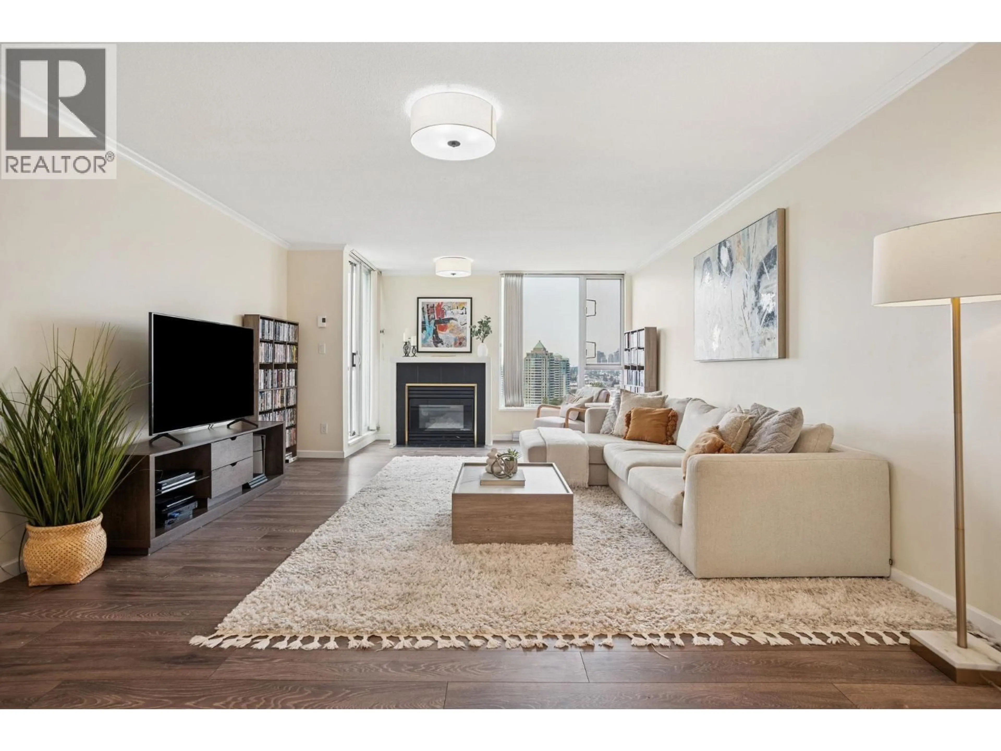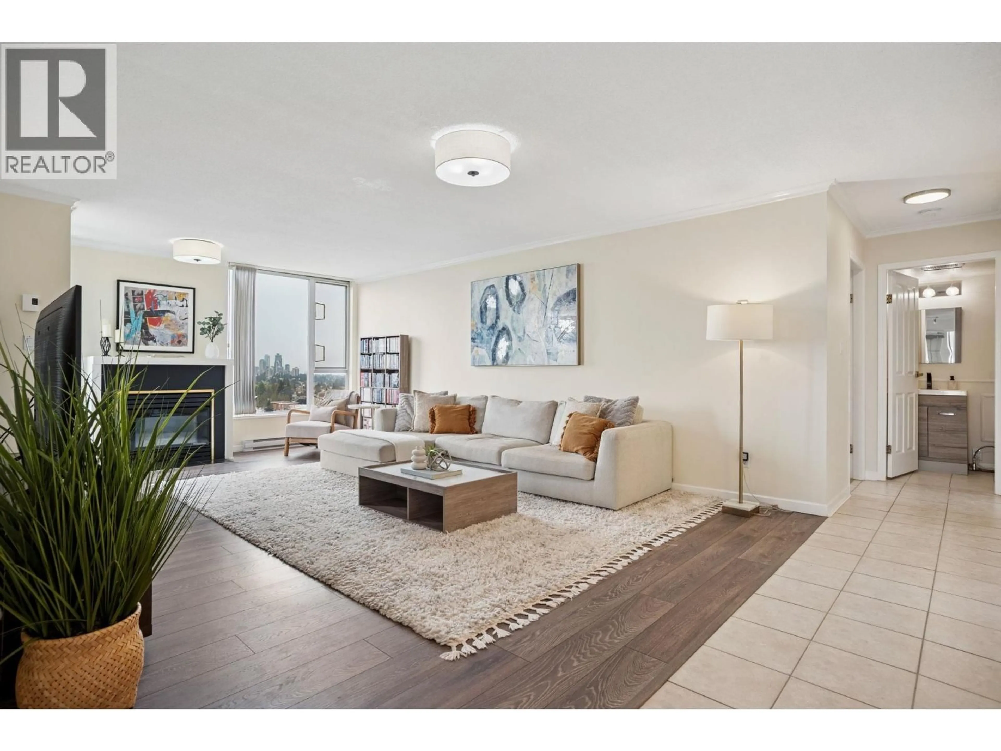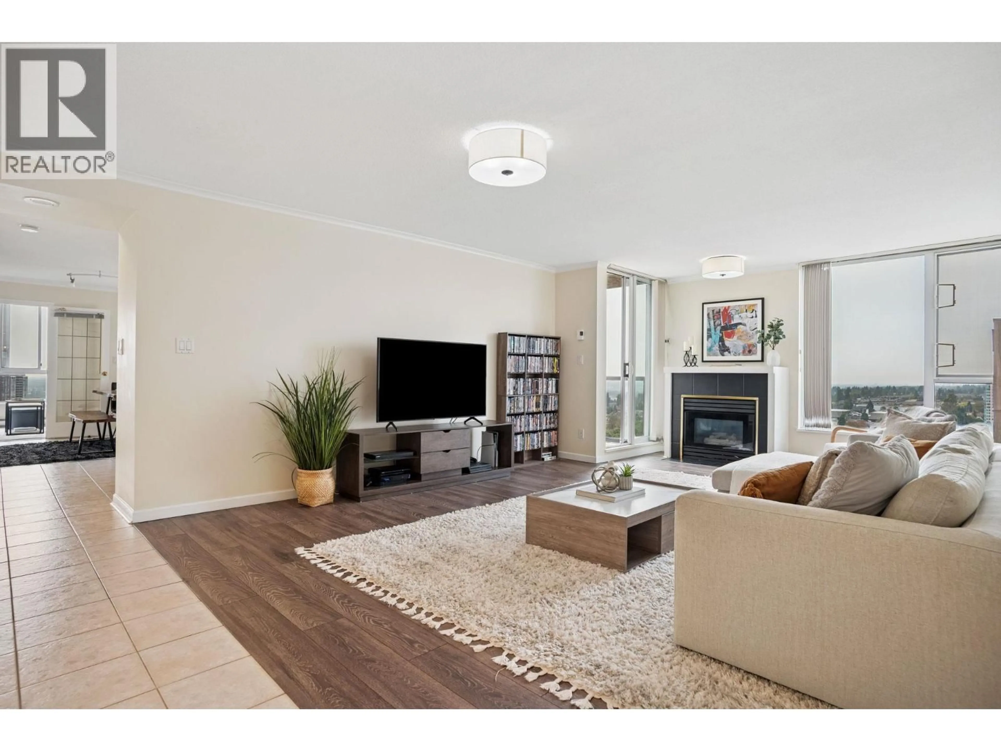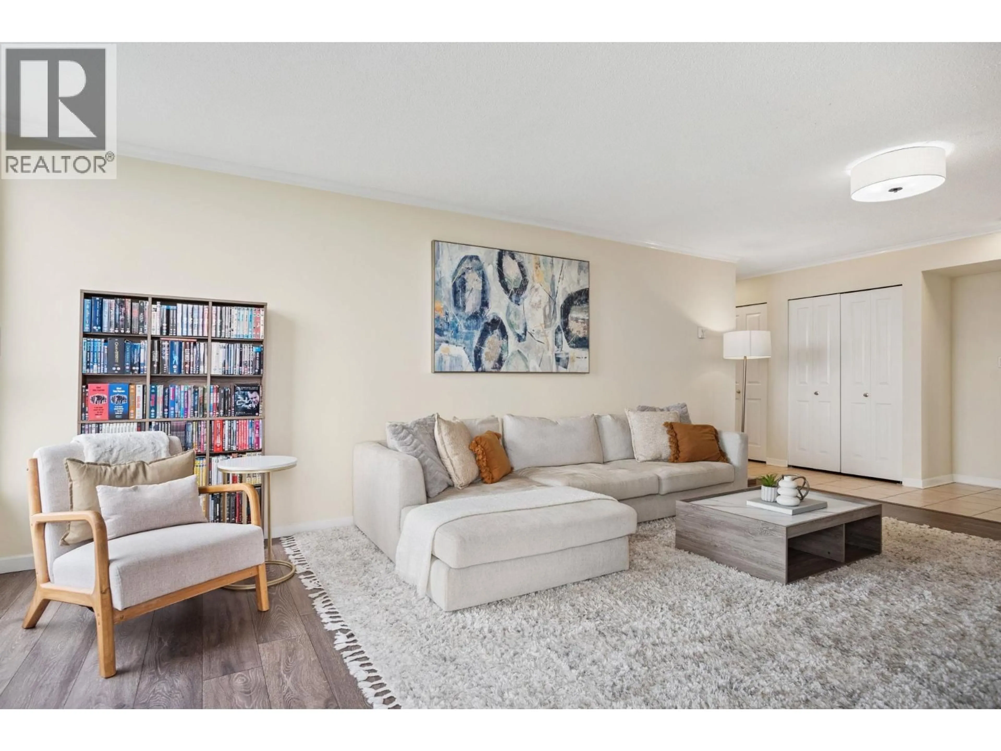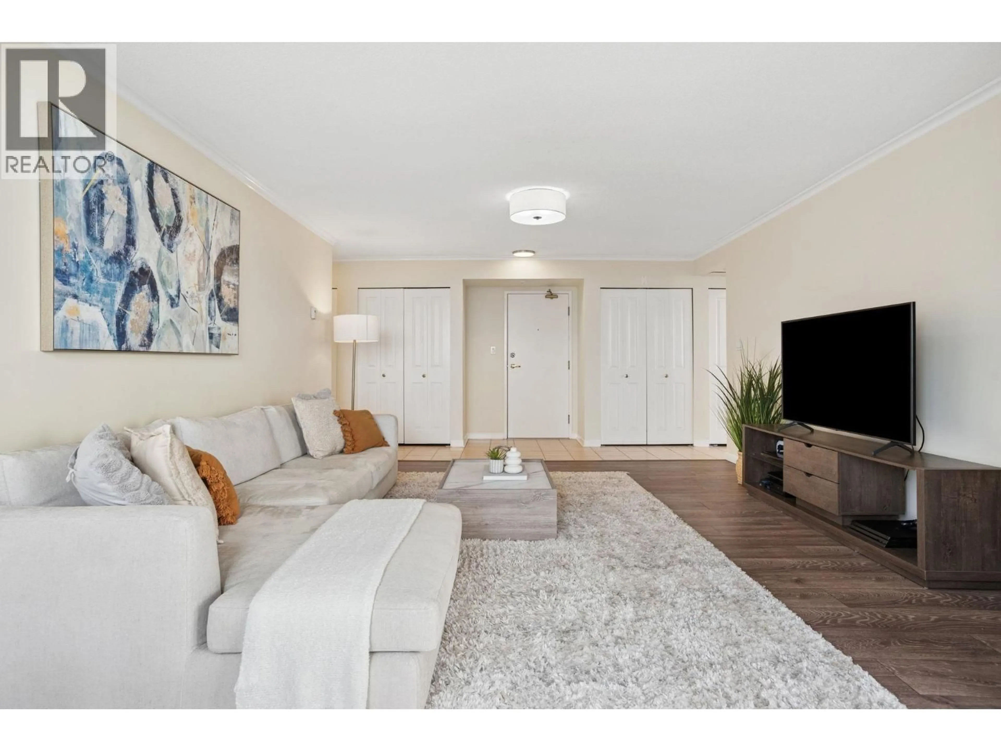2109 - 7077 BERESFORD STREET, Burnaby, British Columbia V5E4J5
Contact us about this property
Highlights
Estimated valueThis is the price Wahi expects this property to sell for.
The calculation is powered by our Instant Home Value Estimate, which uses current market and property price trends to estimate your home’s value with a 90% accuracy rate.Not available
Price/Sqft$628/sqft
Monthly cost
Open Calculator
Description
Welcome to this expansive 3-bdrm, 2.5 bath sub-penthouse offering an impressive 1519 sq. ft of open-concept living space. Situated on the southwest corner, this home is flooded with natural light & showcases sweeping panoramic views of the city, mountains & beyond from every room. Enjoy the house-sized layout featuring a generous kitchen, living room & dining room with 2 gas fireplaces & 2 patios perfect for relaxing. The interior includes modern flooring, tasteful updates throughout & a new dishwasher. Additional highlights: 2 side-by-side parking stalls, storage locker, gym, party room. Located just minutes from SkyTrain/Transit, Library, Highgate Village Shopping Centre, Highland Park Line Trail & several amenities. Showing by Appointment. (id:39198)
Property Details
Interior
Features
Exterior
Parking
Garage spaces -
Garage type -
Total parking spaces 2
Condo Details
Amenities
Exercise Centre
Inclusions
Property History
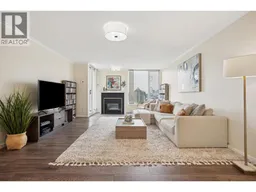 36
36
