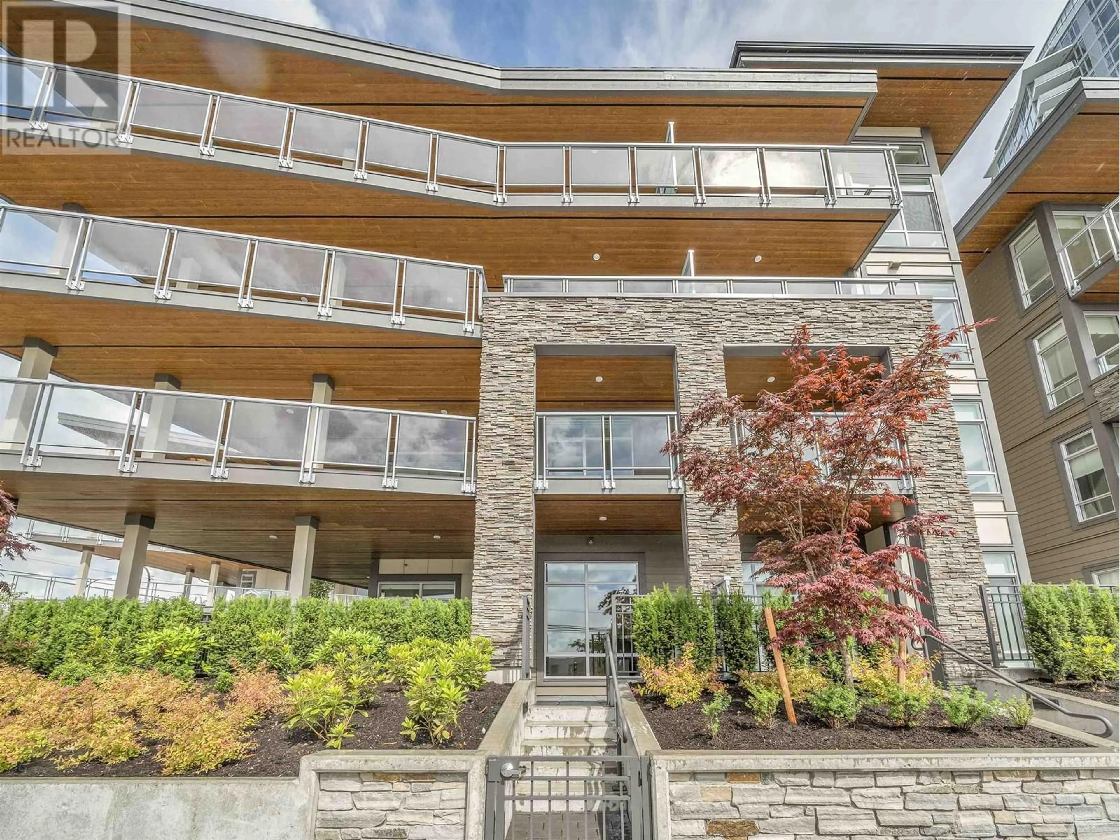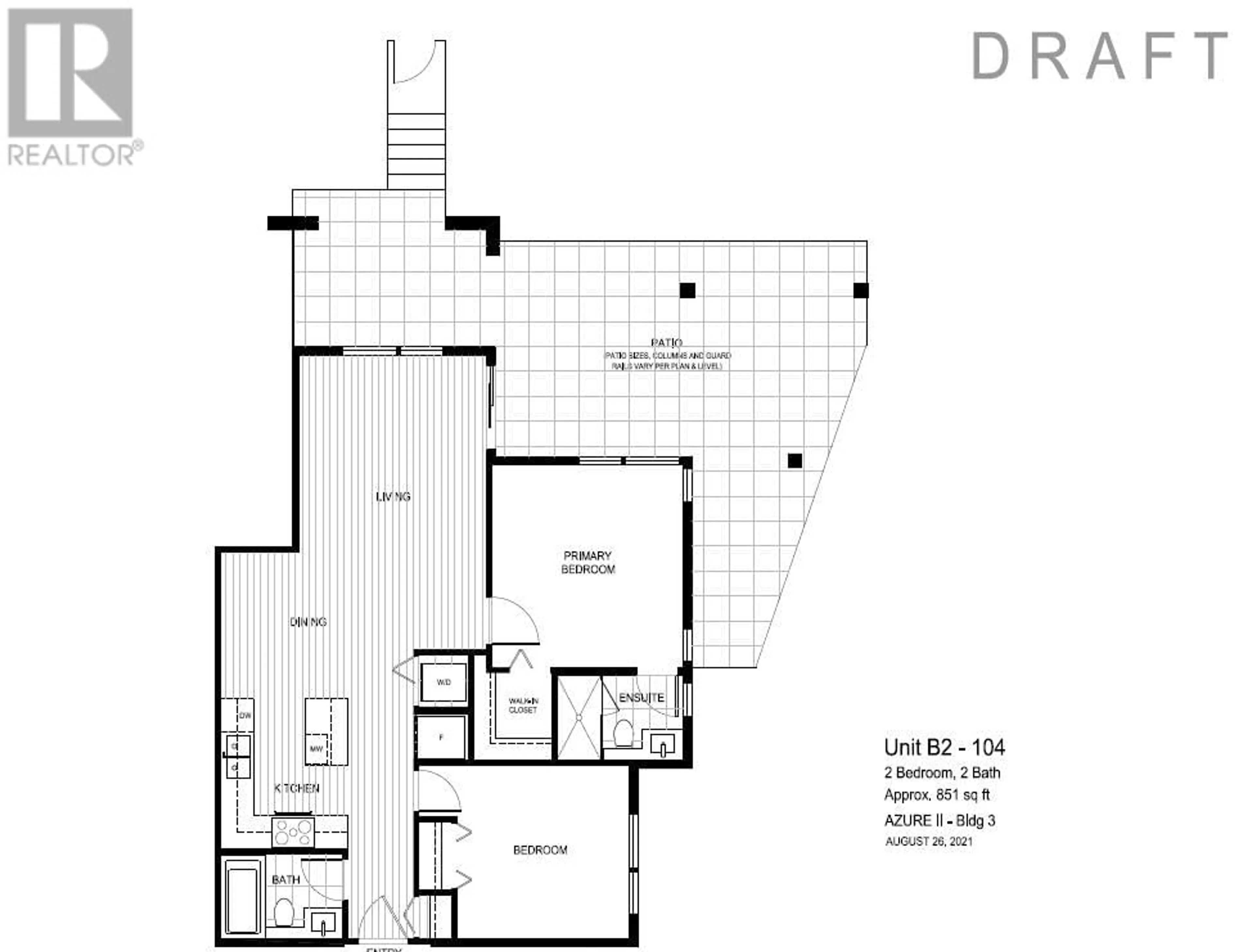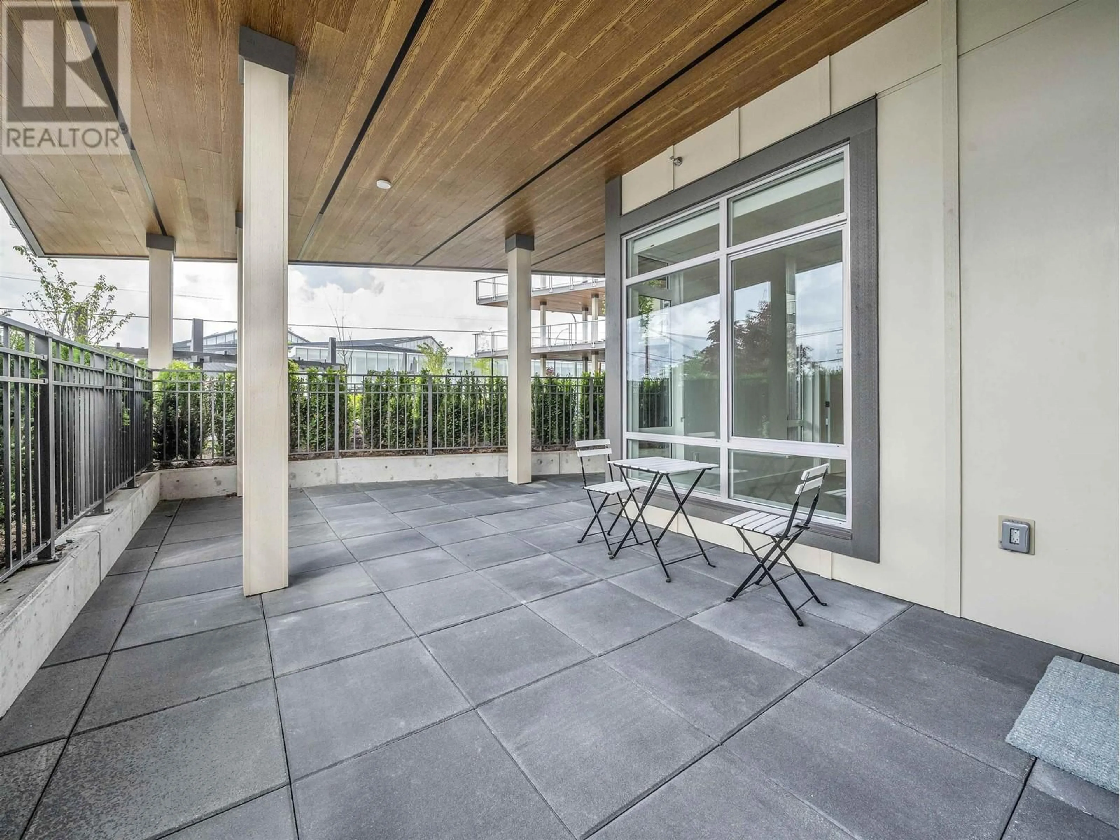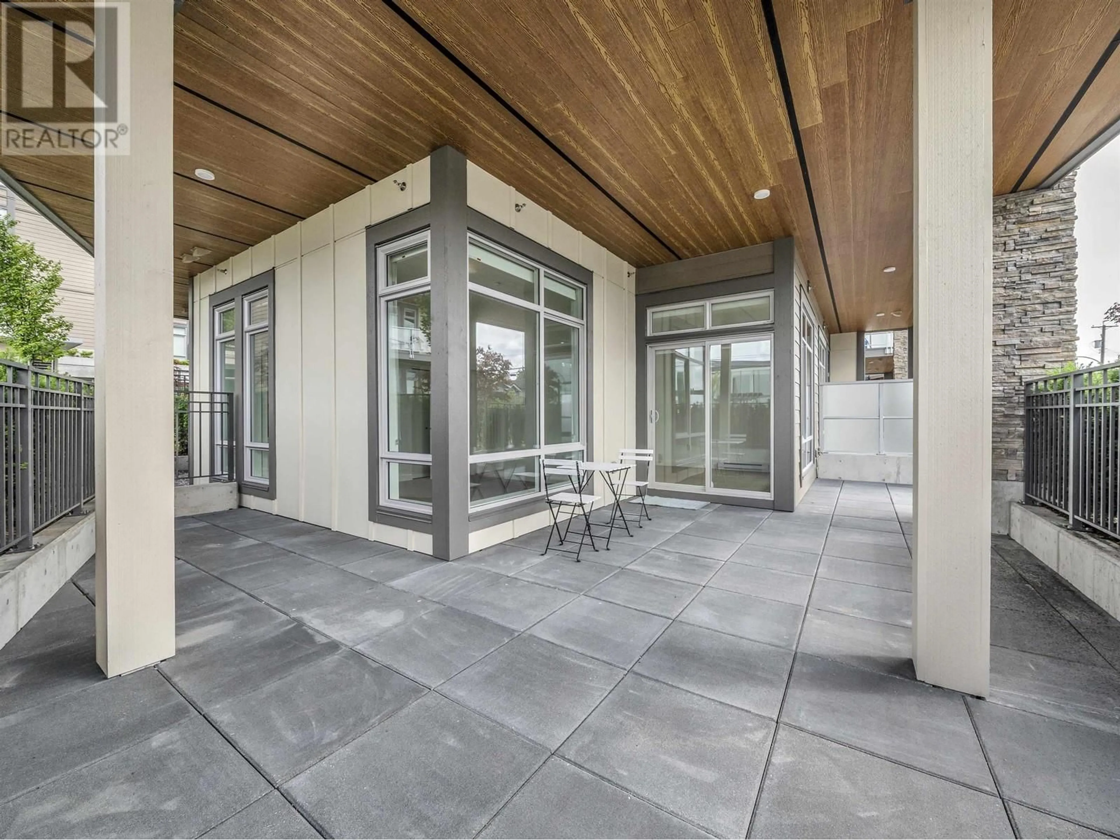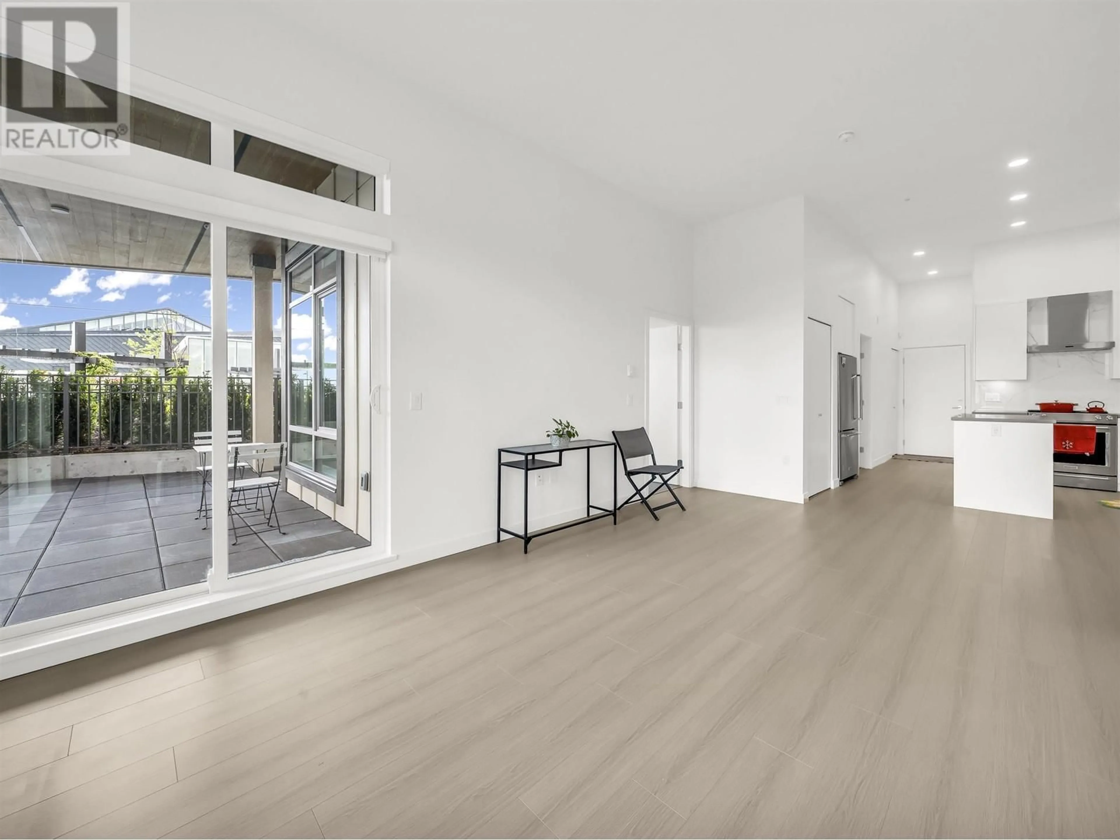104 - 7123 11TH AVENUE, Burnaby, British Columbia V3N0J6
Contact us about this property
Highlights
Estimated valueThis is the price Wahi expects this property to sell for.
The calculation is powered by our Instant Home Value Estimate, which uses current market and property price trends to estimate your home’s value with a 90% accuracy rate.Not available
Price/Sqft$975/sqft
Monthly cost
Open Calculator
Description
Prime location! Easy access to major roads and bridges, multiple routes to avoid traffic. Minutes to schools, shopping, recreation center, SkyTrain station, clinic/hospital. Part of the master planned Southgate City community by Ledingham McAllister. Be among the first homeowners as Southgate City develops. Ground floor corner unit with oversized patio, private entrance via locking sliding door with key from patio. High ceilings (10'9"), expansive windows, open concept layout. Elegant kitchen, soft-close full-height cabinetry, quartz composite countertops, tile backsplash, full-size stainless steel appliances. Spacious walk-in closet in primary bedroom, modern-style ensuite bathroom. NO GST to worry about! Great for retirement or for your new home! (id:39198)
Property Details
Interior
Features
Exterior
Parking
Garage spaces -
Garage type -
Total parking spaces 1
Condo Details
Amenities
Exercise Centre, Guest Suite, Laundry - In Suite
Inclusions
Property History
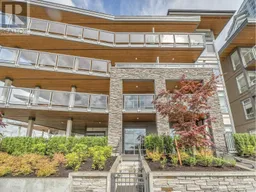 40
40
