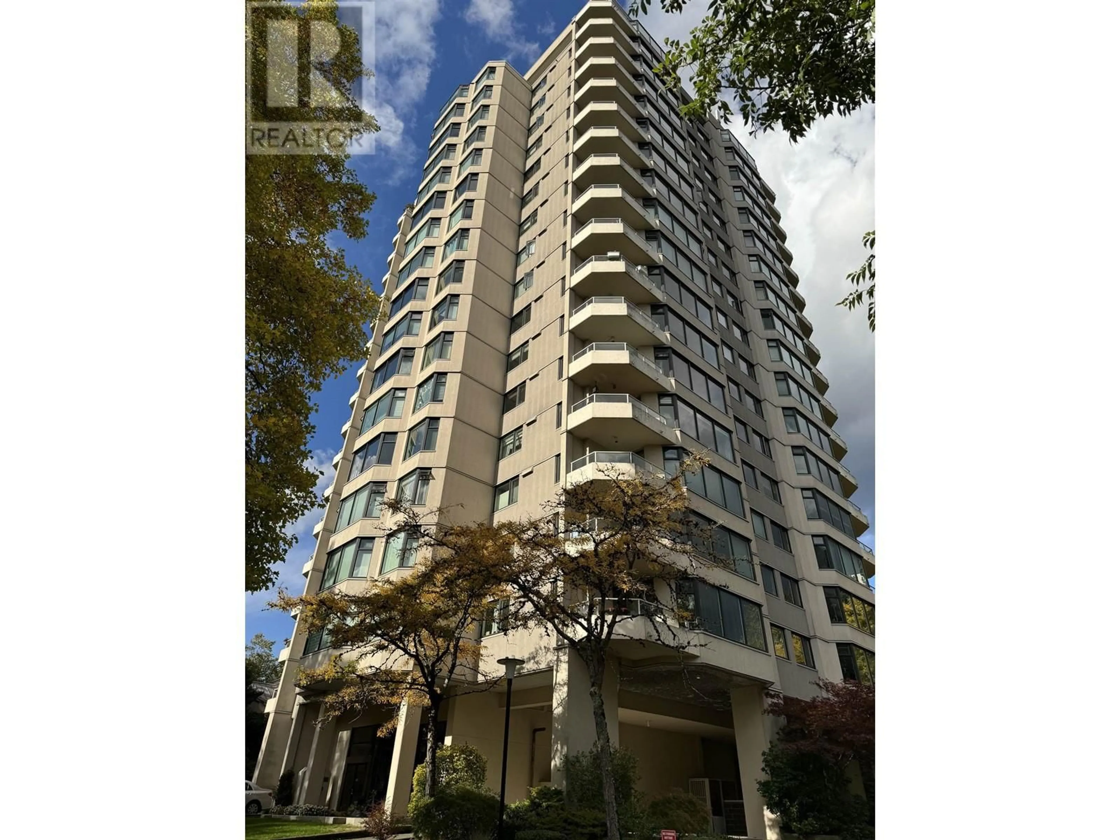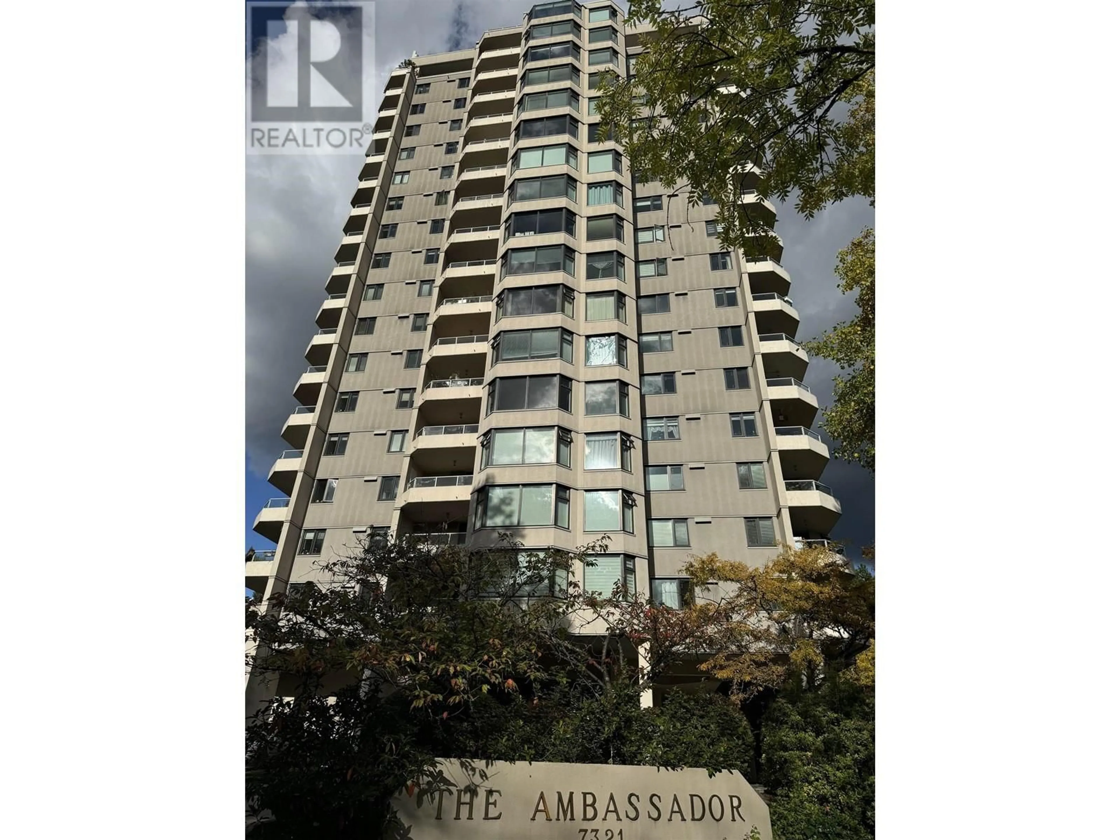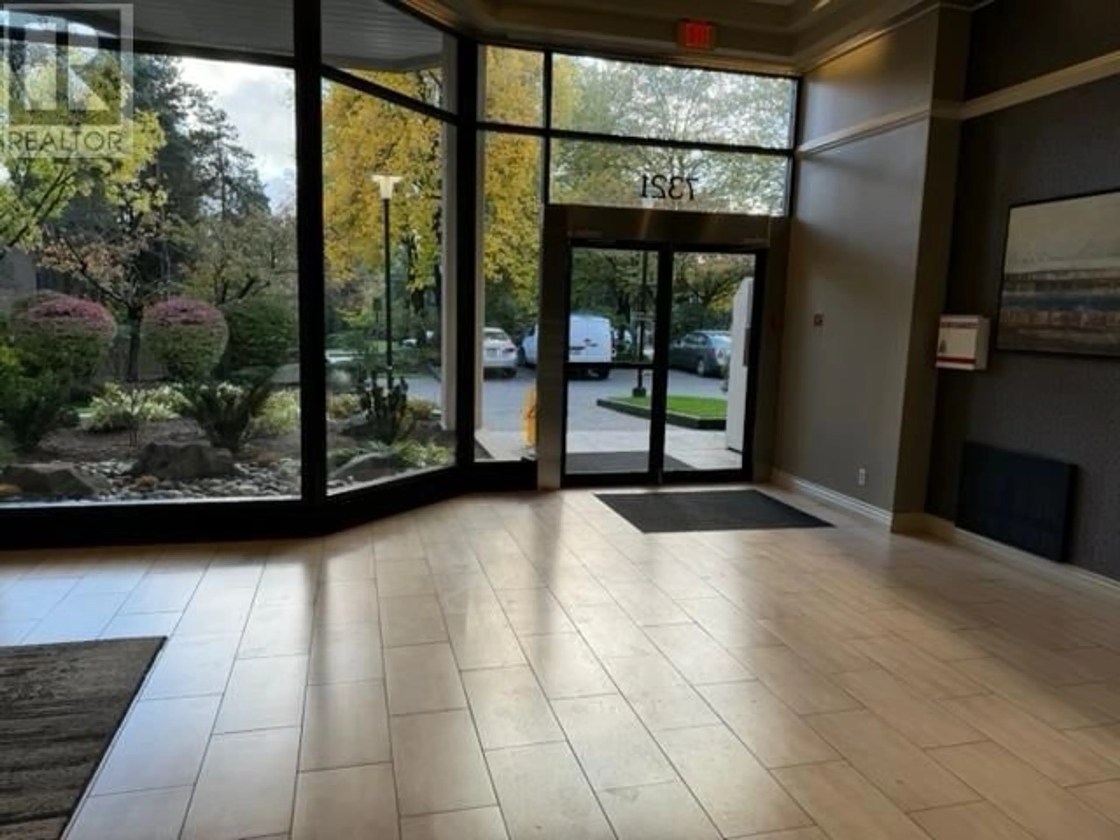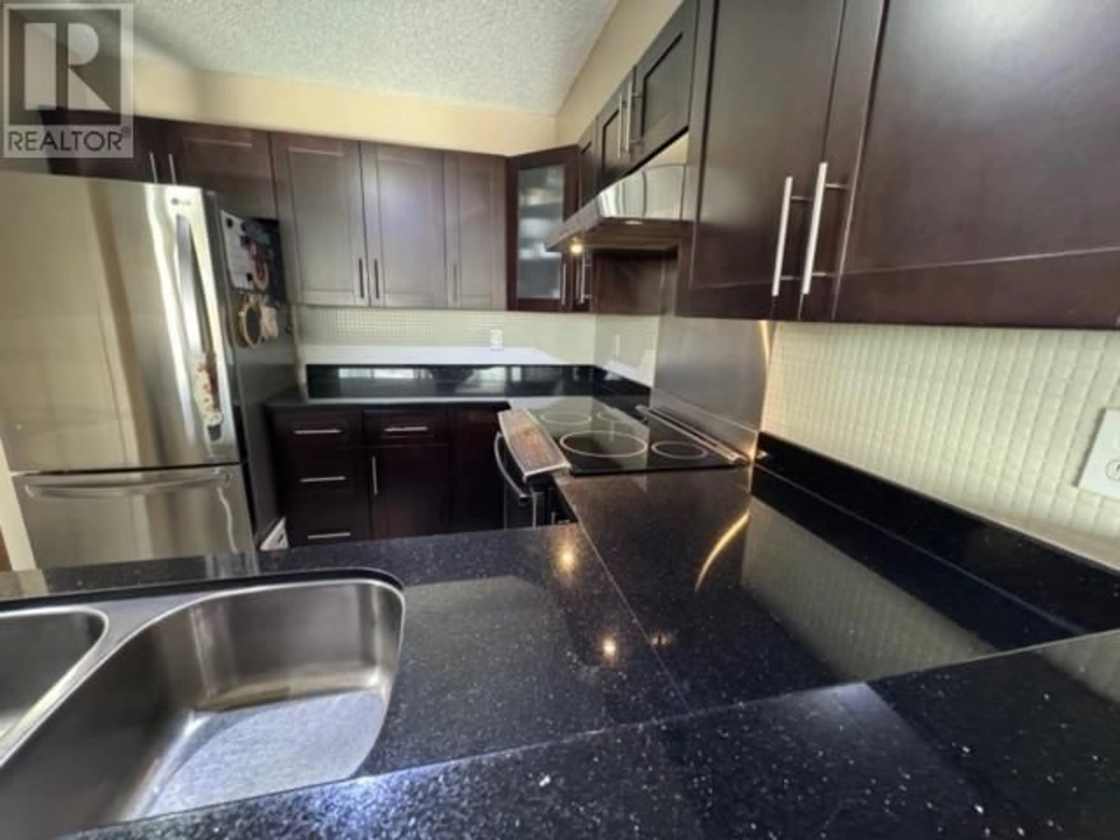8 days on Market
803 7321 HALIFAX STREET, Burnaby, British Columbia V5A4R5
Condo
2
2
~935 sqft
$679,000
Get pre-qualifiedPowered by Neo Mortgage
Condo
2
2
~935 sqft
Contact us about this property
Highlights
Estimated ValueThis is the price Wahi expects this property to sell for.
The calculation is powered by our Instant Home Value Estimate, which uses current market and property price trends to estimate your home’s value with a 90% accuracy rate.Not available
Price/Sqft$726/sqft
Est. Mortgage$2,916/mo
Maintenance fees$409/mo
Tax Amount ()-
Days On Market8 days
Description
Total SQUARE FOOTAGE DOES NOT INCLUDE BALCONY of 12 ft. x 9 ft. (id:39198)
Property Details
StyleApartment
ViewView
Age of property1987
SqFt~935 SqFt
Lot Size-
Parking Spaces1
MLS ®NumberR2936047
Community NameSperling-Broadway
Data SourceCREA
Listing byAmex Broadway West Realty
Exterior
Features
Pool: Outdoor pool
Parking
Garage spaces 1
Garage type -
Other parking spaces 0
Total parking spaces 1
Condo Details
Amenities
Exercise Centre, Laundry - In Suite, Recreation Centre
Inclusions
Hydro
Water
Parking
Cable
Heat
Property History
Feb 23, 2025
ListedActive
$679,000
8 days on market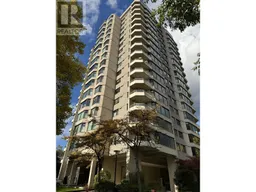 28Listing by crea®
28Listing by crea®
 28
28Property listed by Amex Broadway West Realty, Brokerage

Interested in this property?Get in touch to get the inside scoop.
