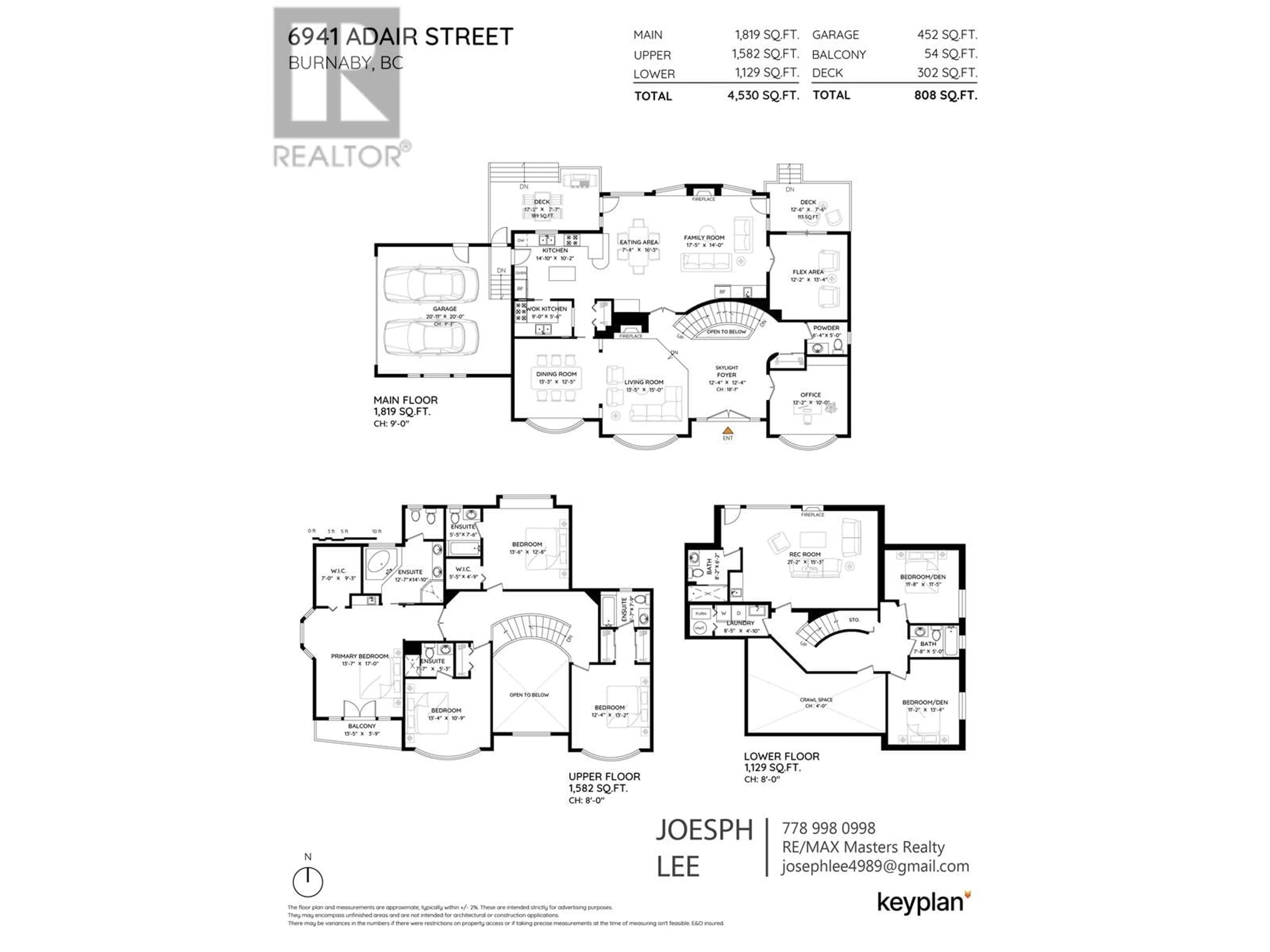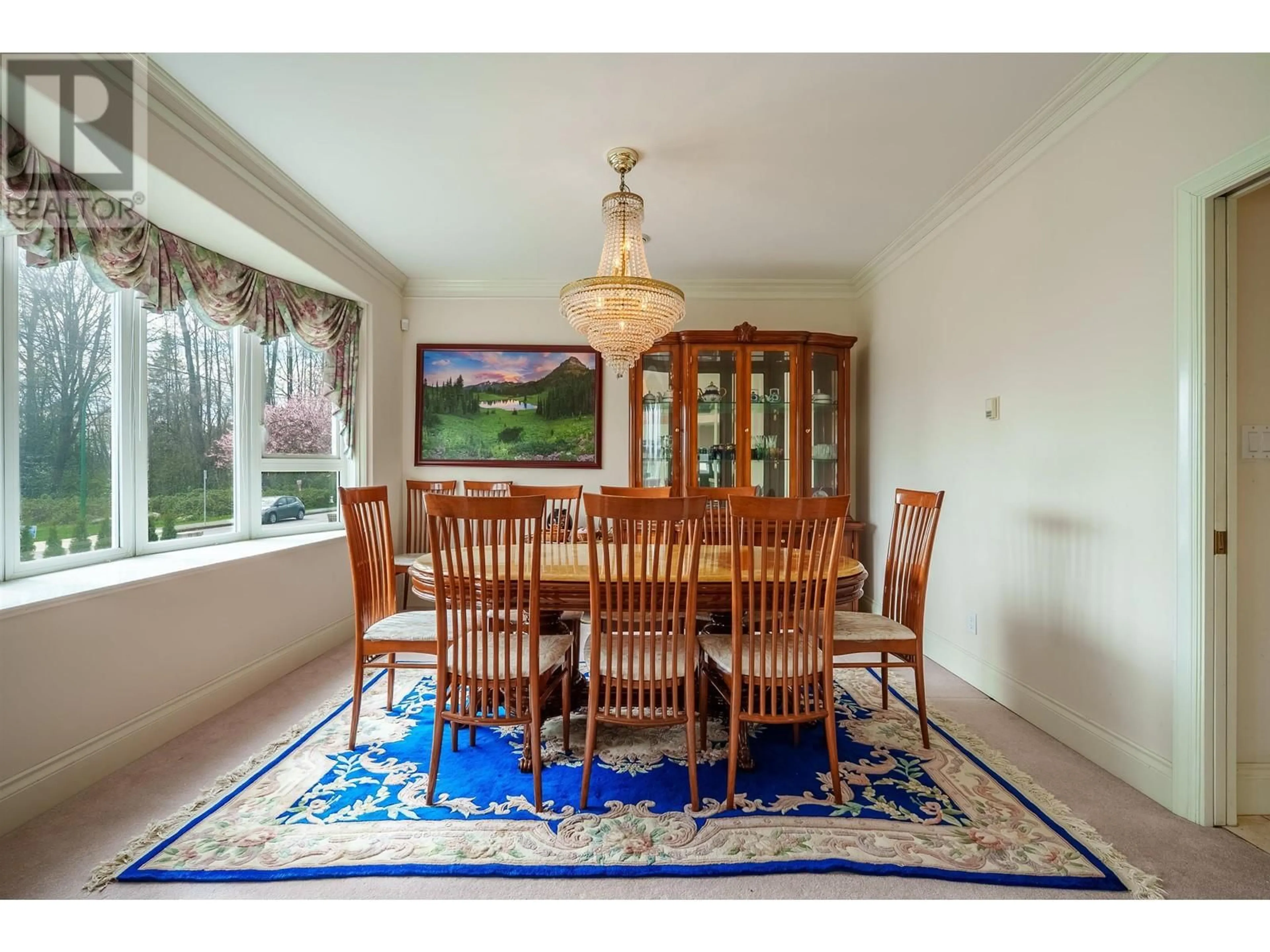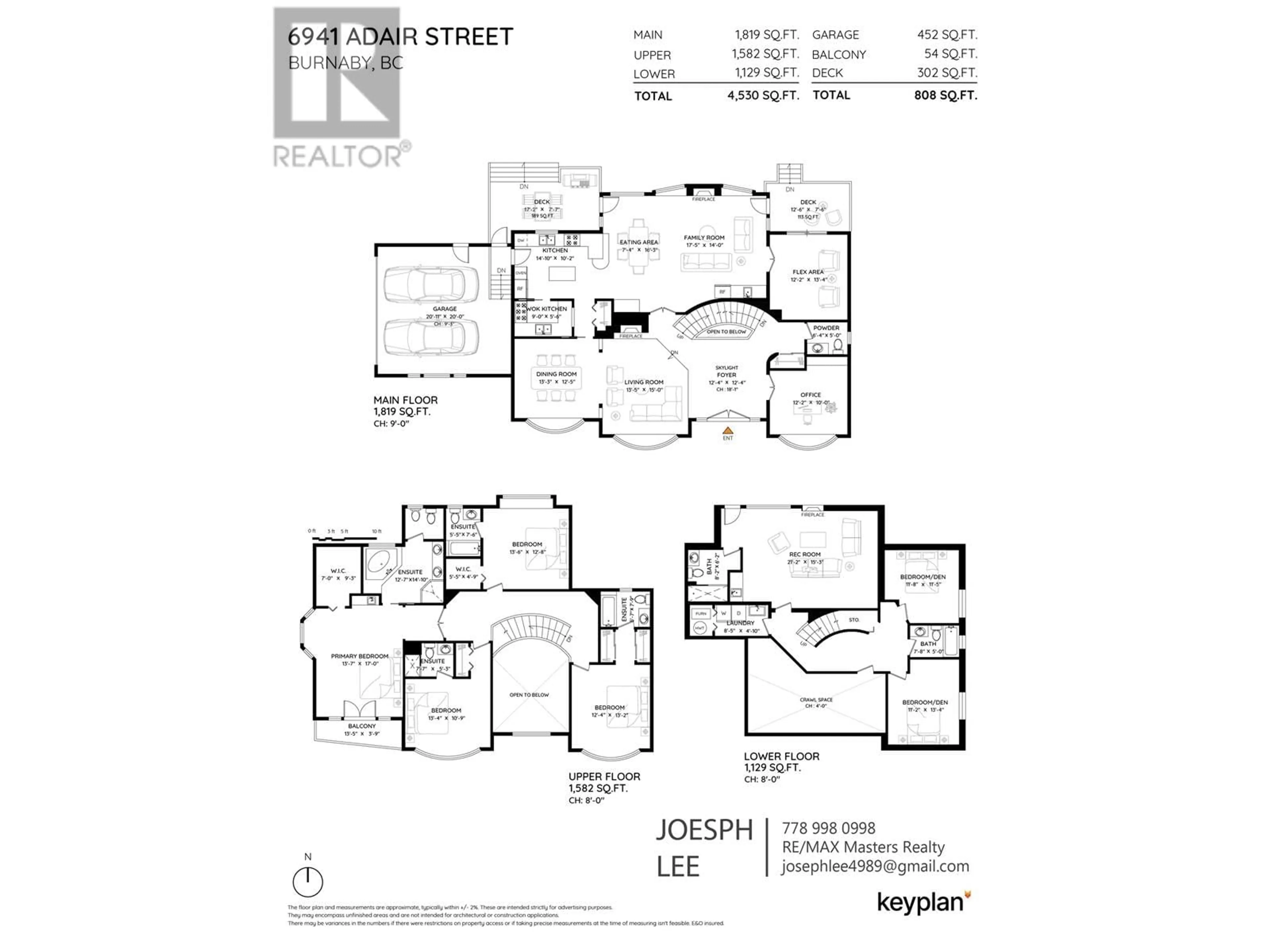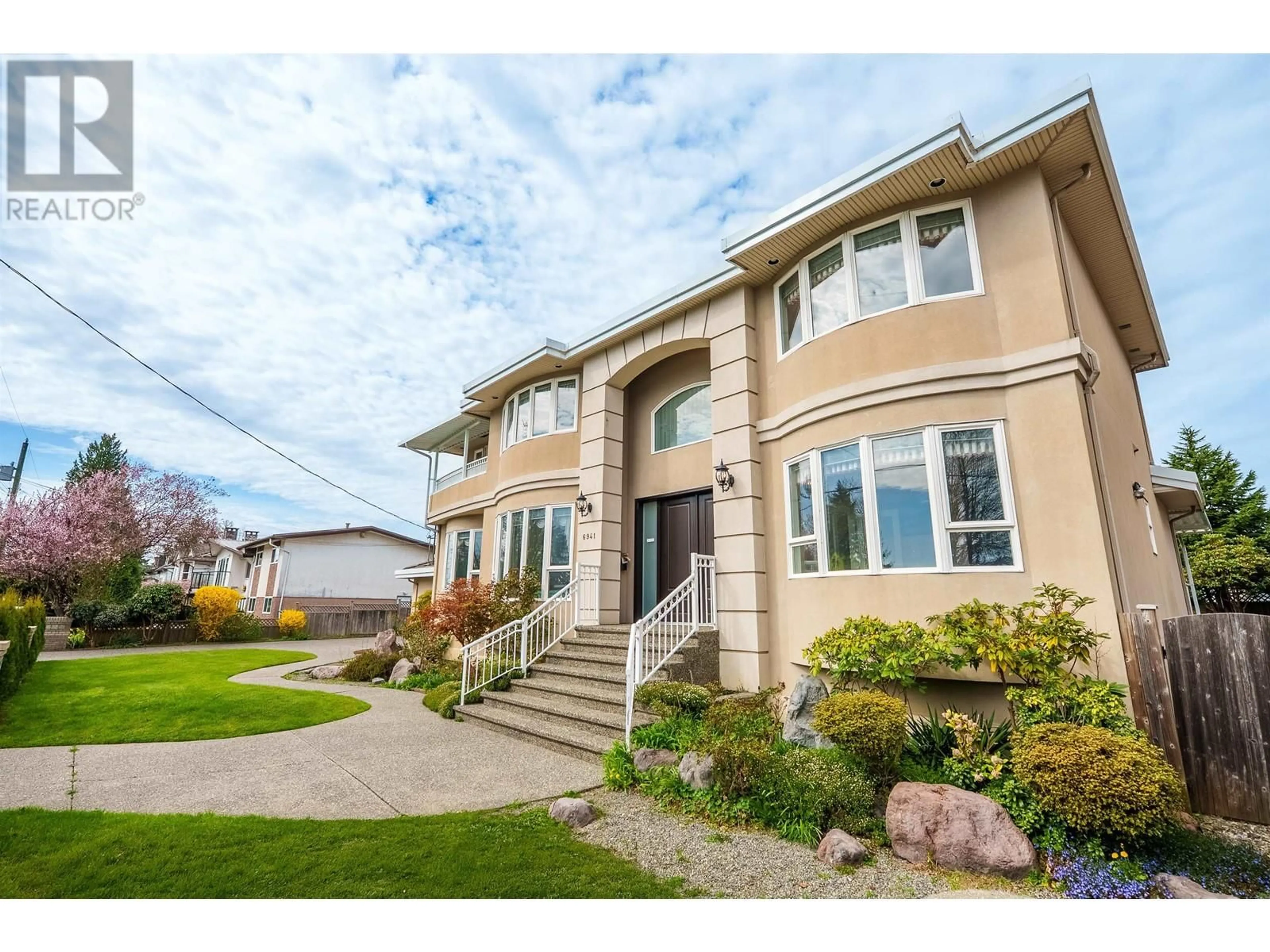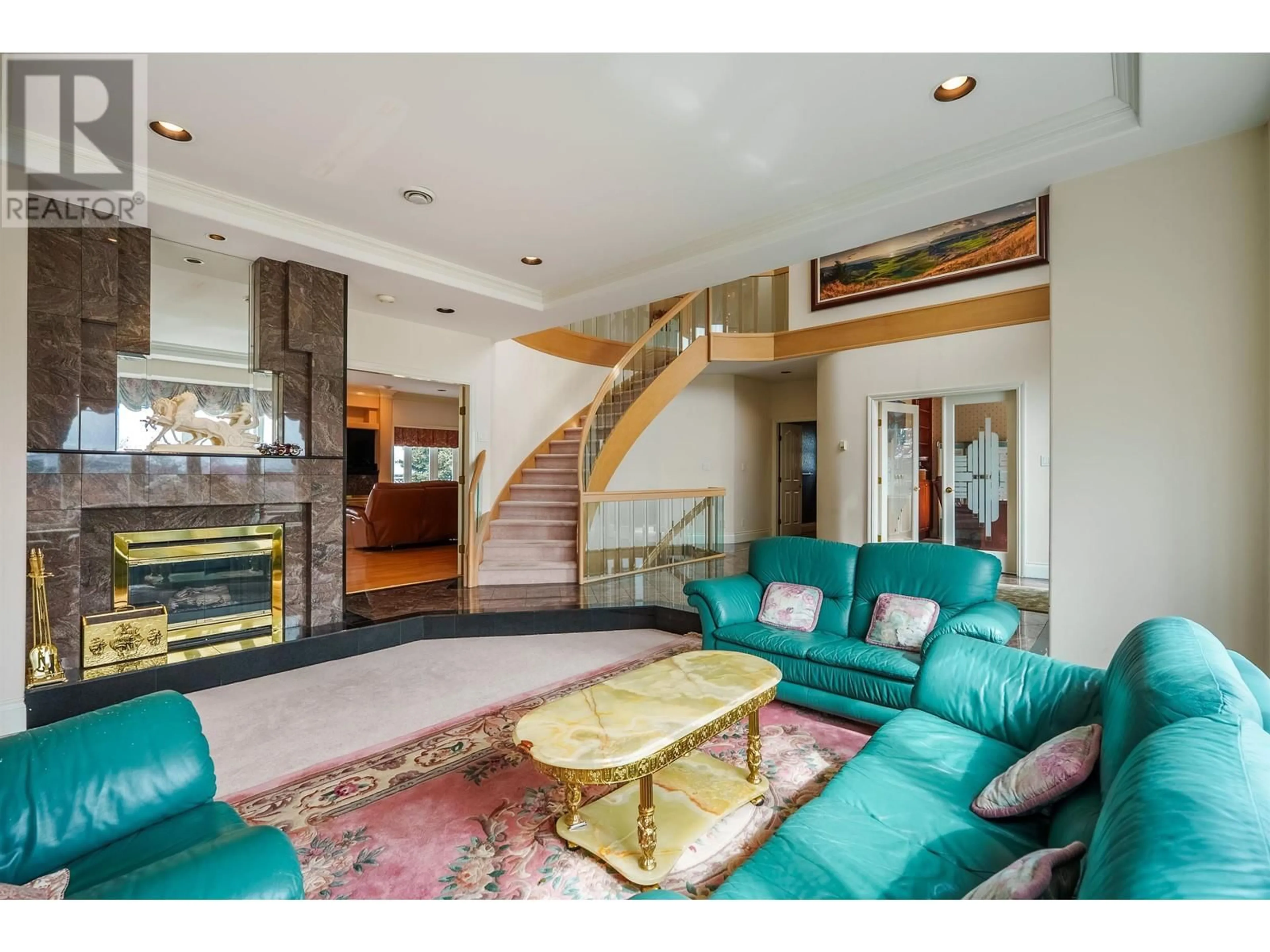6941 ADAIR STREET, Burnaby, British Columbia V5B2W8
Contact us about this property
Highlights
Estimated valueThis is the price Wahi expects this property to sell for.
The calculation is powered by our Instant Home Value Estimate, which uses current market and property price trends to estimate your home’s value with a 90% accuracy rate.Not available
Price/Sqft$683/sqft
Monthly cost
Open Calculator
Description
A truly grand estate on an oversized 112 x 98 lot, featuring lush professional landscaping, in-ground sprinklers, and ample parking with RV space. Don´t miss this exceptional opportunity in Burnaby´s premier Transit-Oriented Development and the Potential possibility of subdividing the land. Unbeatable location just minutes to No.1 Hwy, Brentwood Mall, and SkyTrain, perfect for commuters and families alike. Step into a soaring granite-tiled foyer that opens to a show-stopping living and dining space, richly finished with high-end details. Enjoy a chef's dream with a full kitchen and separate wok kitchen, a large hobby room, and all ensuite bedrooms upstairs. Fully air-conditioned with an air exchange system, this home delivers luxury, space, and convenience at every turn. (id:39198)
Property Details
Interior
Features
Exterior
Parking
Garage spaces -
Garage type -
Total parking spaces 5
Property History
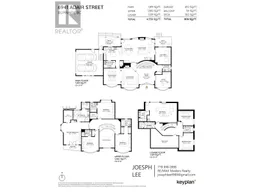 33
33
