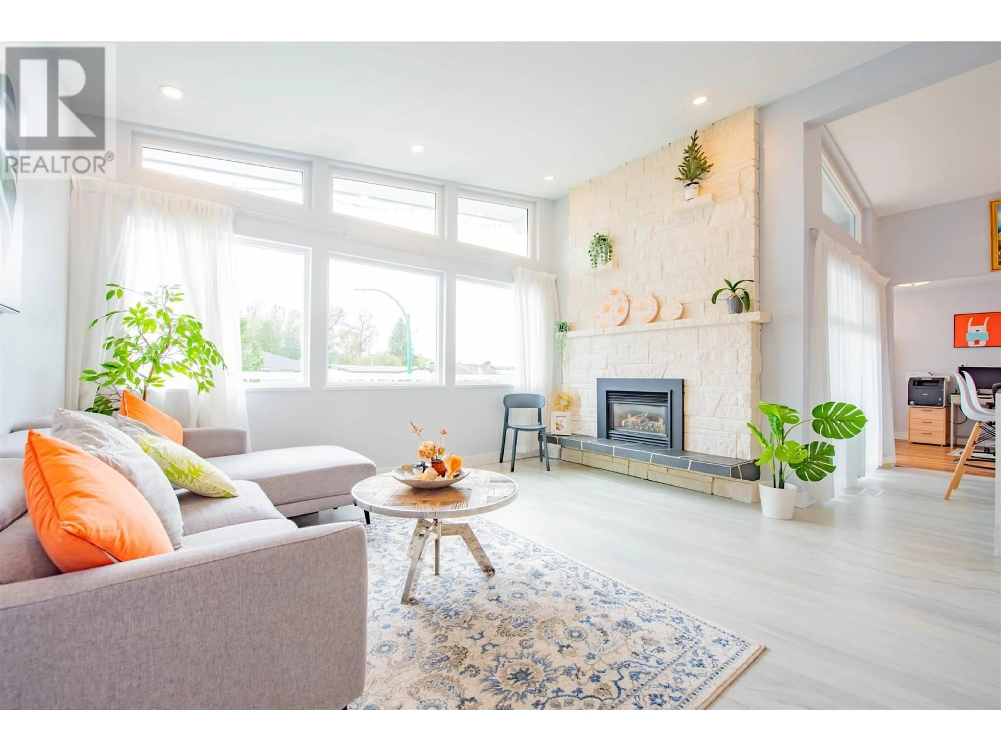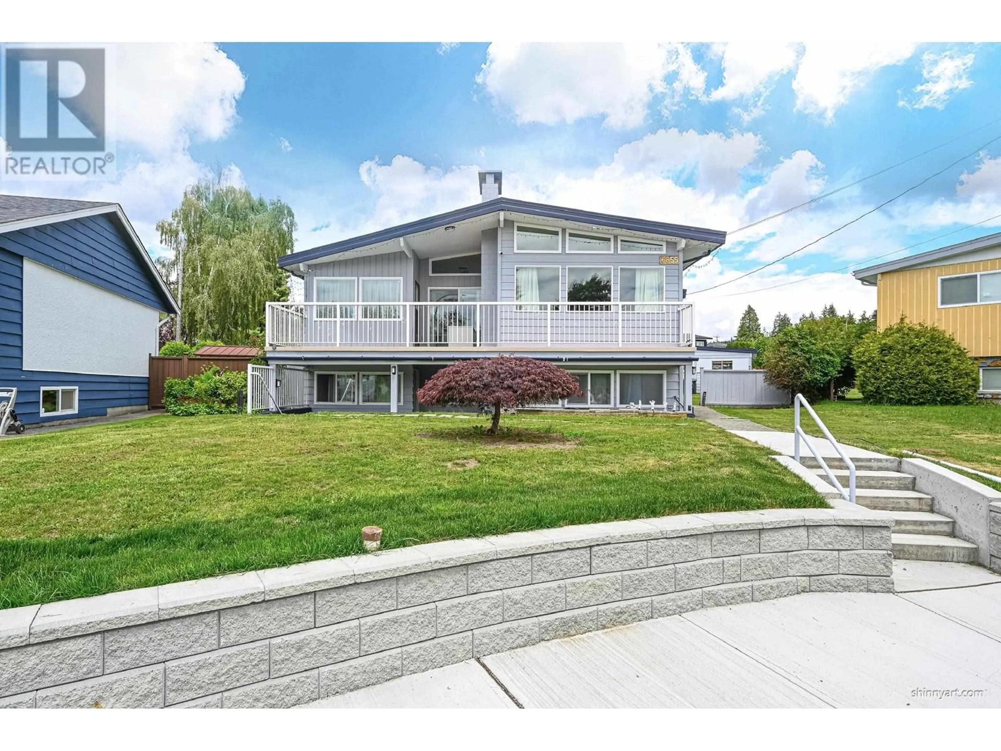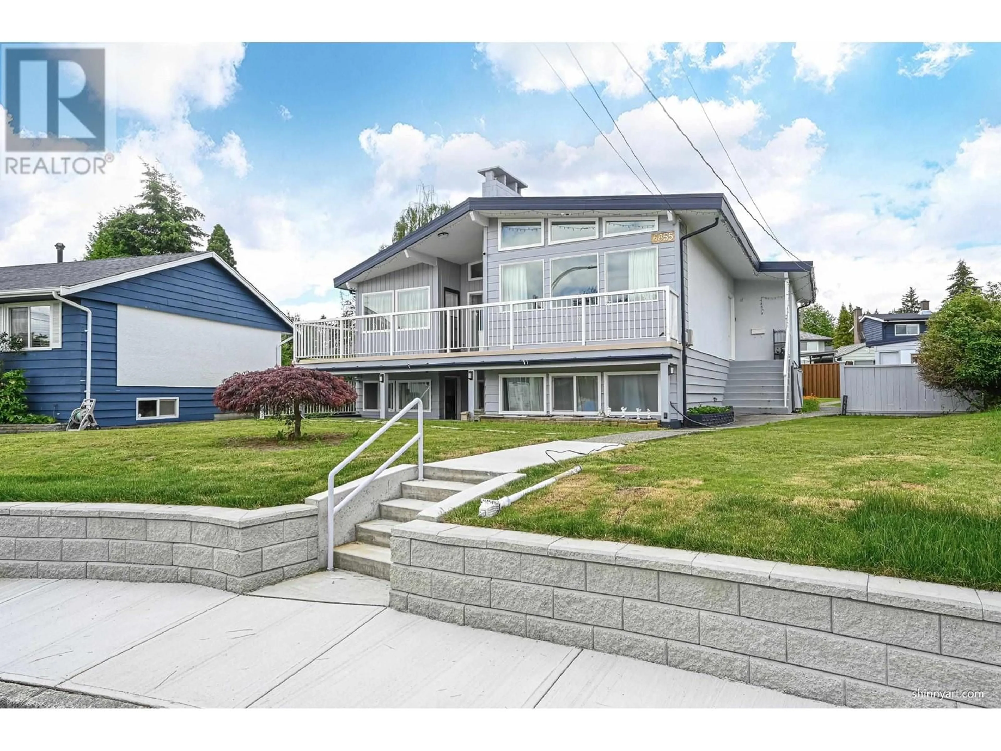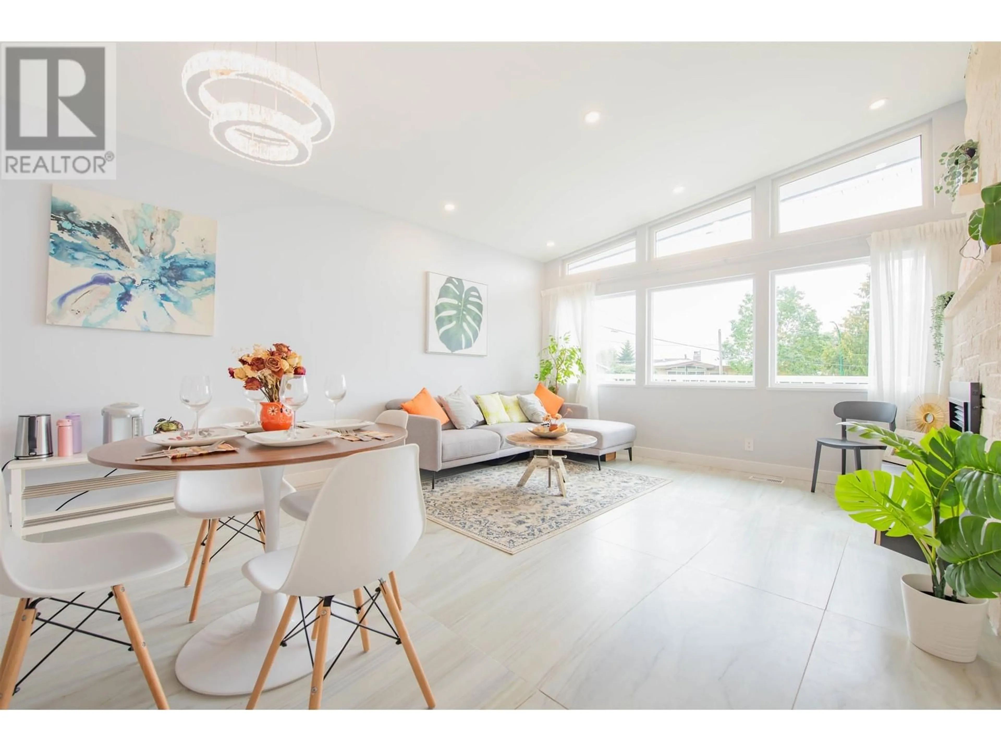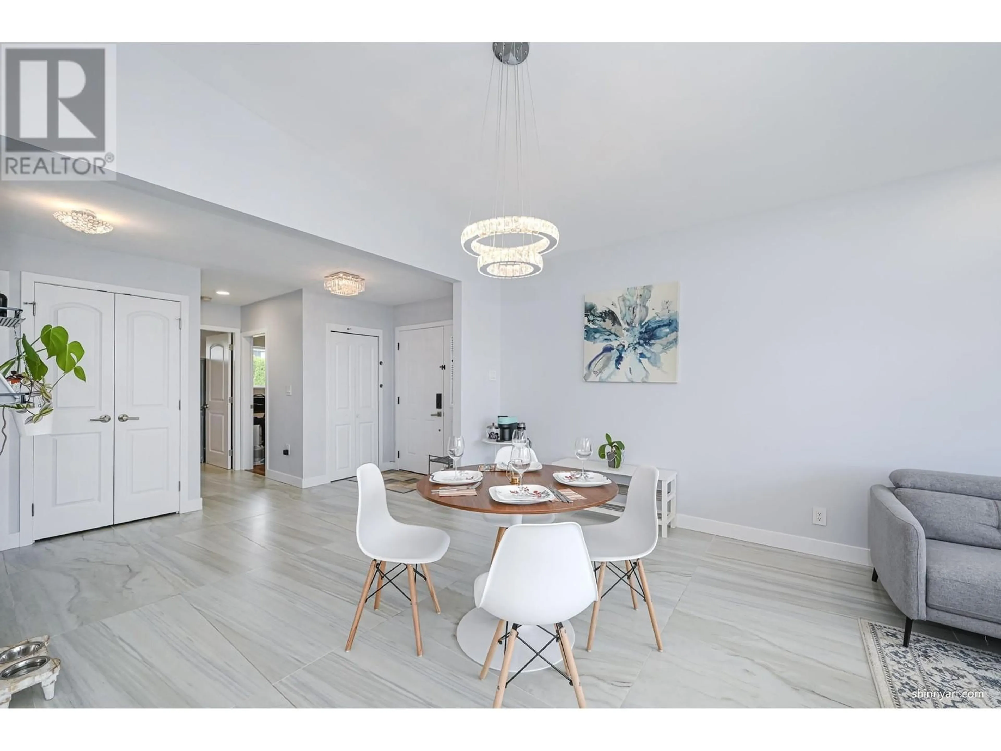6855 YEOVIL PLACE, Burnaby, British Columbia V5B2W2
Contact us about this property
Highlights
Estimated ValueThis is the price Wahi expects this property to sell for.
The calculation is powered by our Instant Home Value Estimate, which uses current market and property price trends to estimate your home’s value with a 90% accuracy rate.Not available
Price/Sqft$703/sqft
Est. Mortgage$8,585/mo
Tax Amount ()-
Days On Market5 hours
Description
Welcome to this fully renovated home located on one of the nicest streets in Montecito and boasts sunny South facing. Spacious 2840sfhomes has a detached double car garage with back lane access; A high ceiling living area, 6 bedrooms and 4 full bathrooms with a lot of updates interior and exterior including furnace, hot water on demand, A/C. 2 beds suite downstairs with separate entry/laundry could be a great mortgage helper, and potential I bed suite as your guest room or second suite. This Gem is sitting on the high side of the street with new sidewalk and beautiful retaining wall. Conveniently to parks, schools, shopping, located in a quiet cul-de-sac in the Burnaby North high school and Sperling Elem. A must see!! Open house: March 1 & 2, Sat&Sun, 2-4pm. (id:39198)
Upcoming Open Houses
Property Details
Interior
Features
Exterior
Parking
Garage spaces 3
Garage type Garage
Other parking spaces 0
Total parking spaces 3
Property History
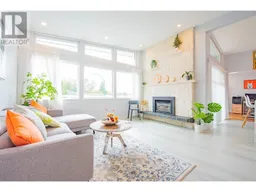 38
38
