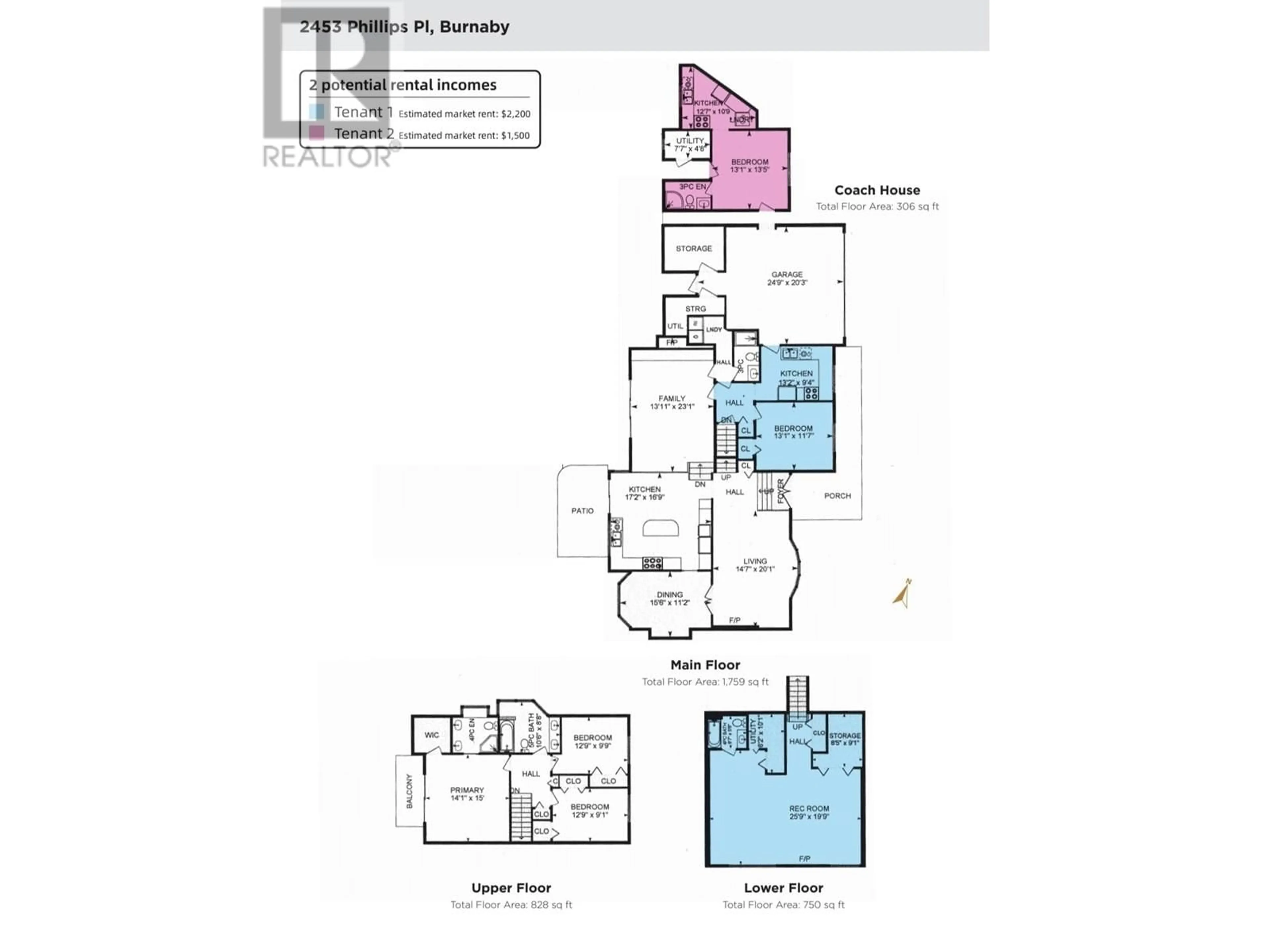2453 PHILLIPS PLACE, Burnaby, British Columbia V5A2W1
Contact us about this property
Highlights
Estimated valueThis is the price Wahi expects this property to sell for.
The calculation is powered by our Instant Home Value Estimate, which uses current market and property price trends to estimate your home’s value with a 90% accuracy rate.Not available
Price/Sqft$658/sqft
Monthly cost
Open Calculator
Description
Nice Location! Right biside the Mountain GOLF course.This Totally renovated custom built home sits on a beautiful 11753 SF lot. This great house features an open designer kitchen with granite counter, quality SS appliances, updated bathrooms, landscaping, spacious and elegant living areas. Flexible floor plan with an in-law suite could be a rental suite. A detached coach house is another good mortgage helper. Property backs onto a greenbelt with a trail beside the Burnaby Mountain Golf Course. This trail leads to nearby shopping & schools. Fantastic outdoor/indoor living with kitchen & family room open onto the upper deck & a private stone-paved backyard.A lovely pool, a elegant pagoda, a tiled fire BBQ pit combine comfort and practicality. Asking price $335K below assessment. Do not miss out! (id:39198)
Property Details
Interior
Features
Exterior
Features
Parking
Garage spaces -
Garage type -
Total parking spaces 4
Property History
 37
37





