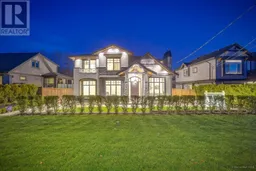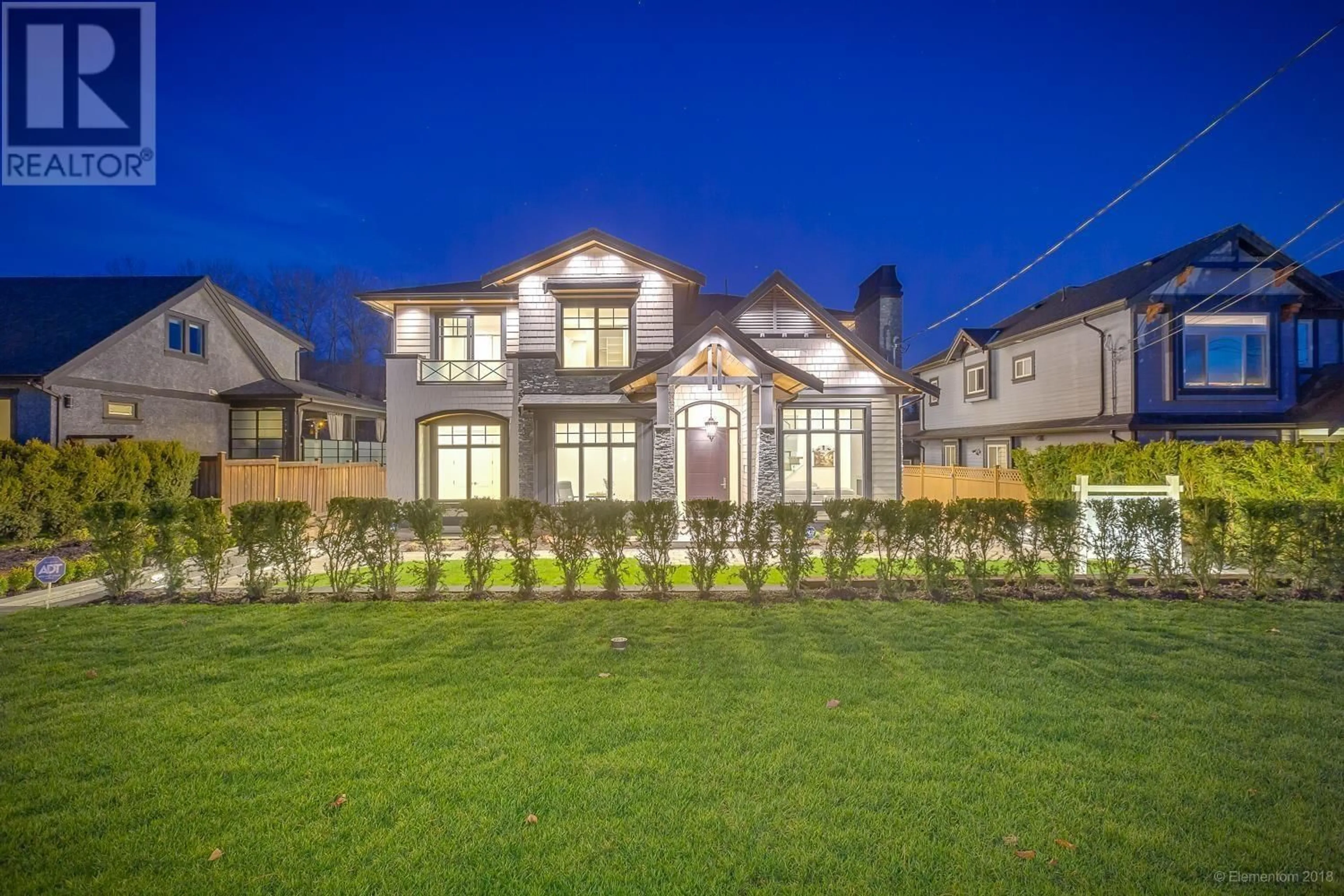1430 DUTHIE AVENUE, Burnaby, British Columbia V5A2R6
Contact us about this property
Highlights
Estimated valueThis is the price Wahi expects this property to sell for.
The calculation is powered by our Instant Home Value Estimate, which uses current market and property price trends to estimate your home’s value with a 90% accuracy rate.Not available
Price/Sqft$735/sqft
Monthly cost
Open Calculator
Description
This exquisite custom home combine master craftsmanship with modern innovation. Soaring 10-12' ceilings, handcrafted maple stairs, and Italian wood-look tile create timeless elegance. The chef's kitchen features a 48" gas range, JennAir appliances, and Caesarstone quartz island, plus a spice kitchen with secondary fridge and hidden garbage compartments. The primary suite offers panoramic views and a spa-like ensuite, while 3 additional bedrooms each have private baths. The lower level includes a home theater and legal 2-bed suite with separate entry - perfect for rental income or guests. Smart home tech, spray foam insulation, mould-resistant bathrooms, and backup power ensure comfort and efficiency. Close to SFU & Brentwood Mall. A rare blend of beauty, function, and future-ready living. (id:39198)
Property Details
Interior
Features
Exterior
Parking
Garage spaces -
Garage type -
Total parking spaces 3
Property History
 40
40




