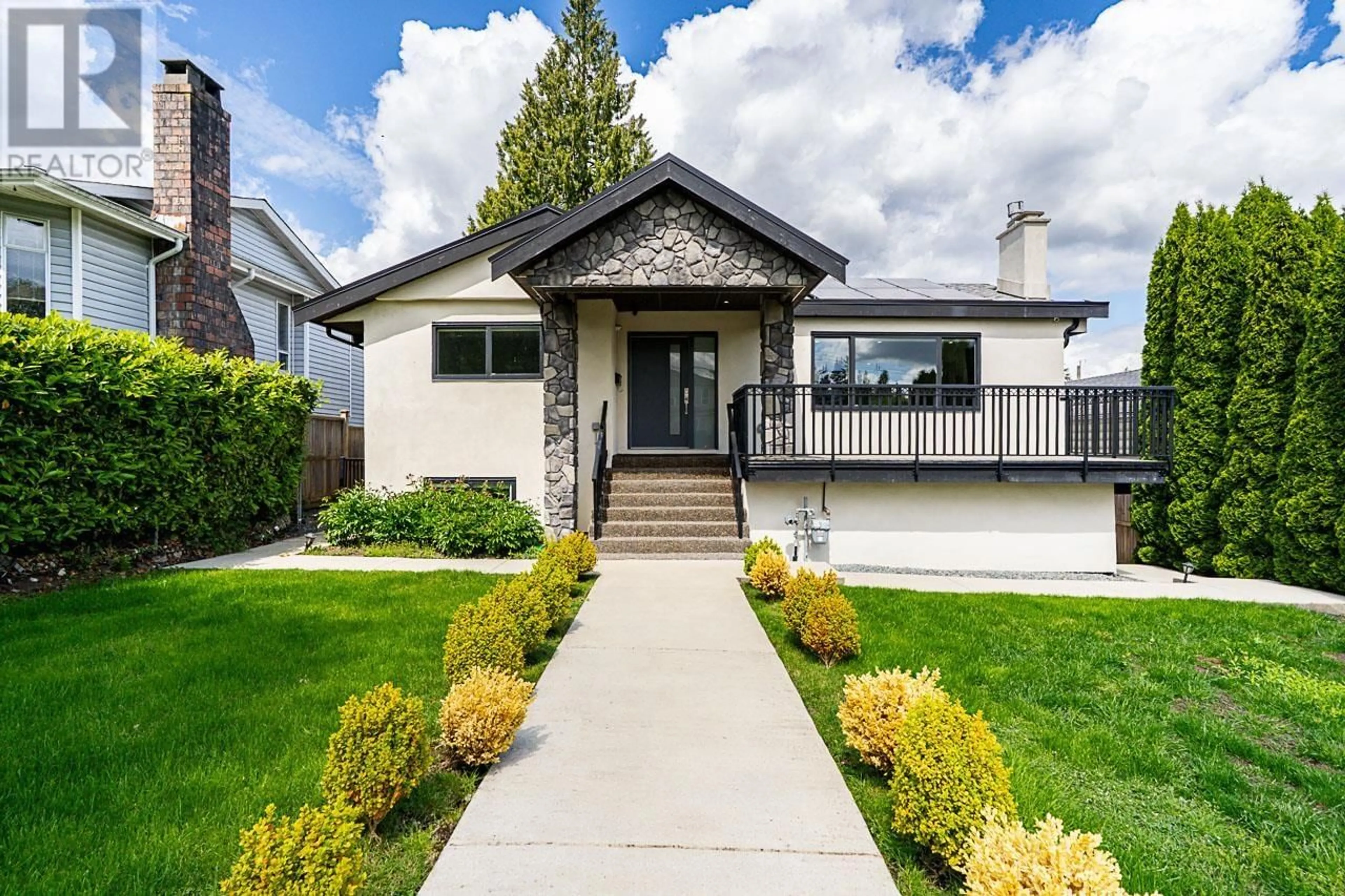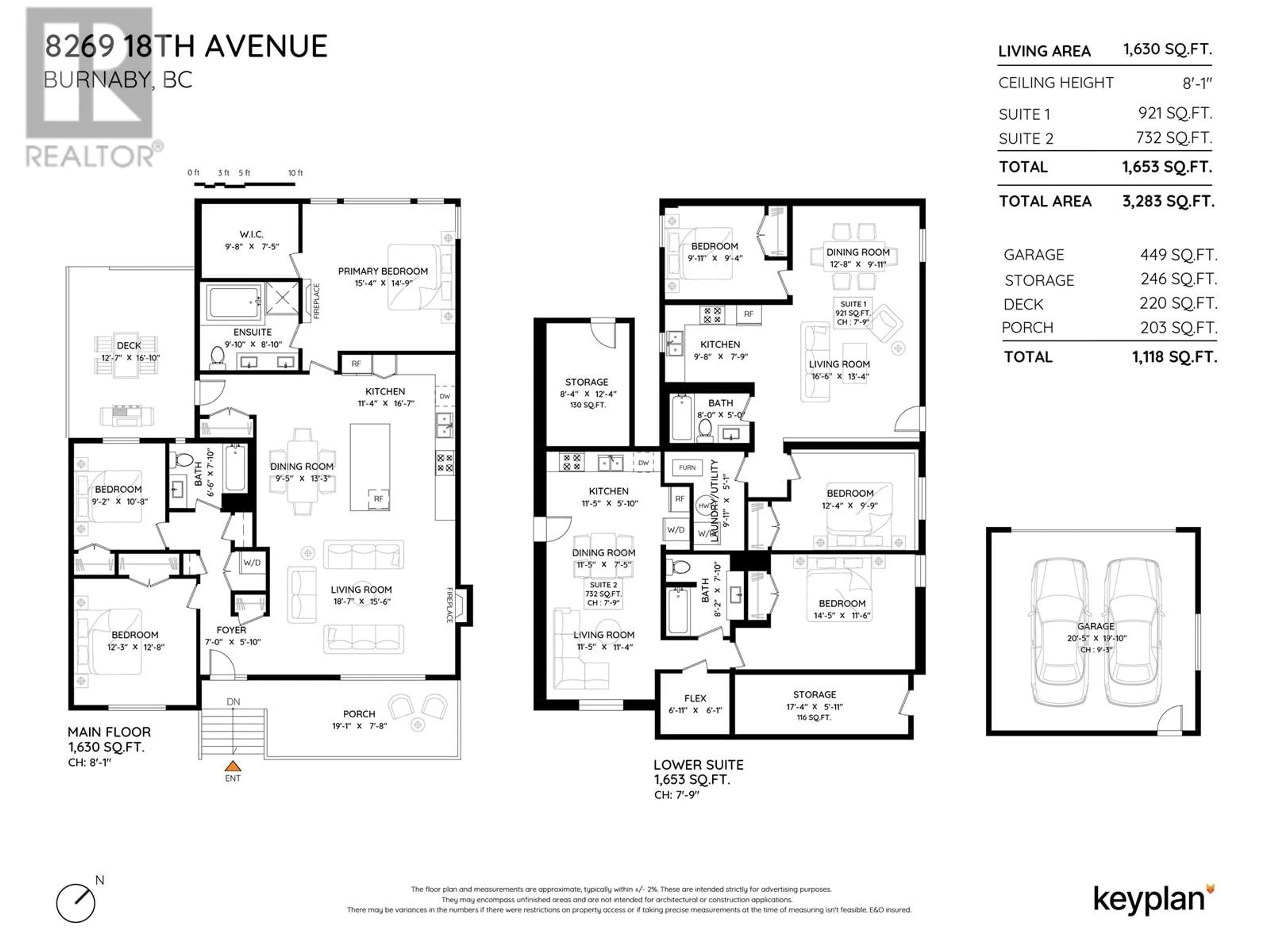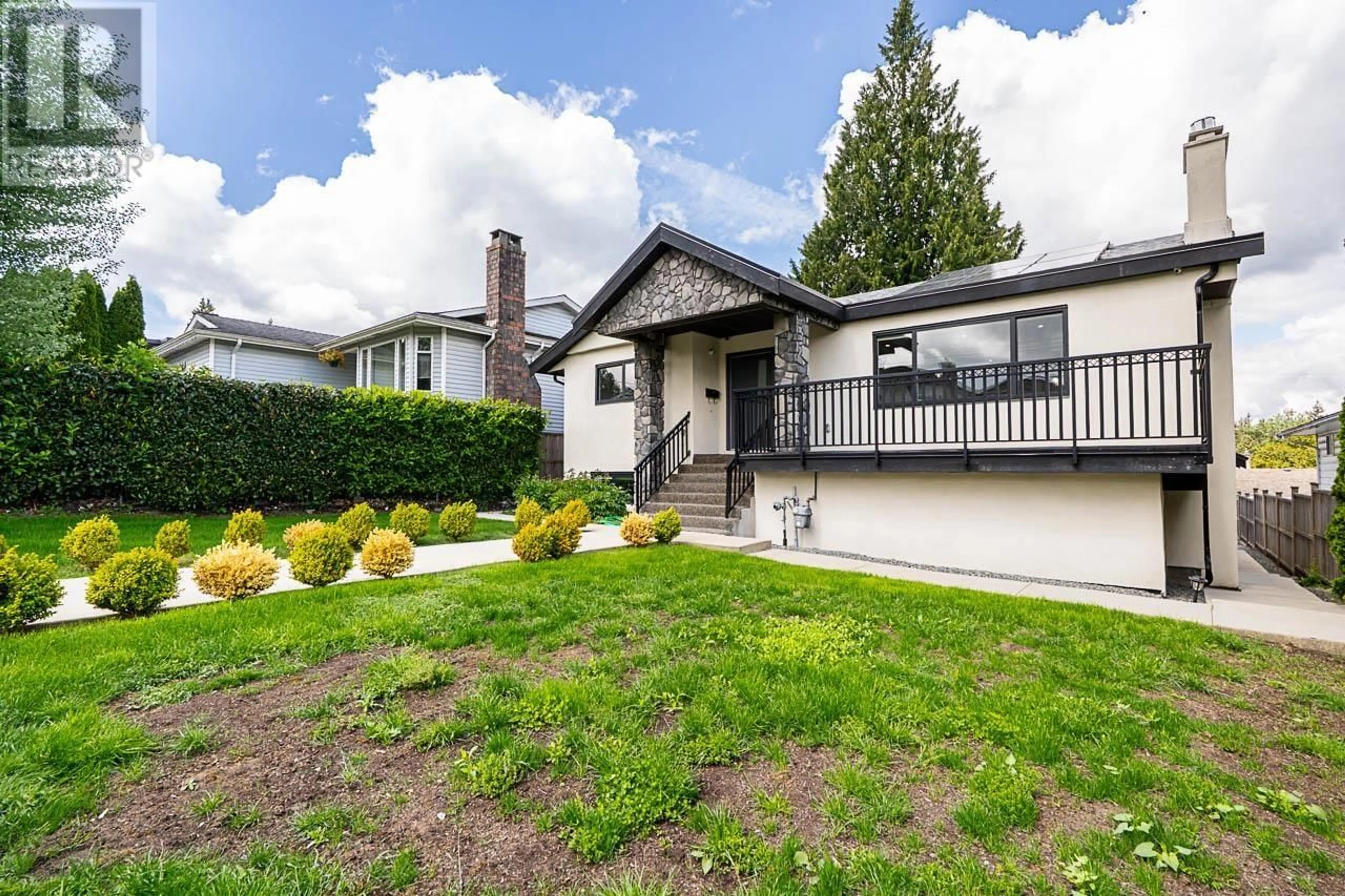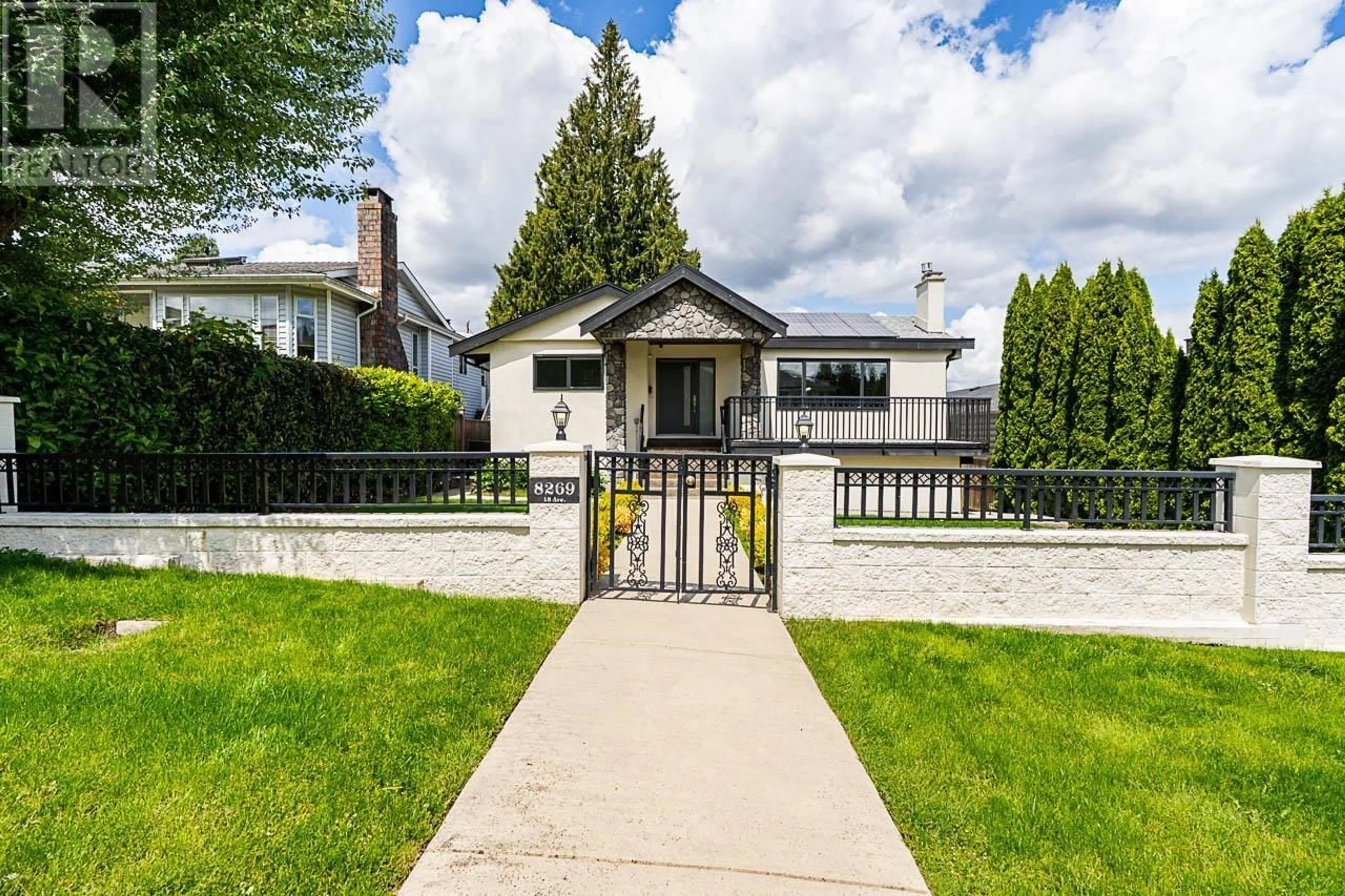8269 18TH AVENUE, Burnaby, British Columbia V3N1K4
Contact us about this property
Highlights
Estimated valueThis is the price Wahi expects this property to sell for.
The calculation is powered by our Instant Home Value Estimate, which uses current market and property price trends to estimate your home’s value with a 90% accuracy rate.Not available
Price/Sqft$685/sqft
Monthly cost
Open Calculator
Description
Welcome Home! This home was stripped to the studs and completely renovated with permits and additions to the front and back. Located in the heart of East Burnaby, two blocks from scenic Robert Burnaby Park with outdoor trails, playground and pool, perfect for families and nature lovers. This spacious residence features 6 bedrooms, 4 bathrooms, a self-contained legal 1-bedroom suite and a bonus 2 bedroom suite. Upper level brings abundance of natural light with large open-concept kitchen with quartz countertops, stainless steel appliances, and ample space for entertaining. Additional features include A/C, fully integrated solar panel energy system, security cameras, generous front porch and a large back deck. Steps away from all levels of schools and easy access to highways. Call today! (id:39198)
Property Details
Interior
Features
Exterior
Parking
Garage spaces -
Garage type -
Total parking spaces 4
Property History
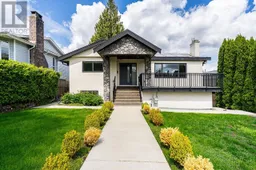 40
40
