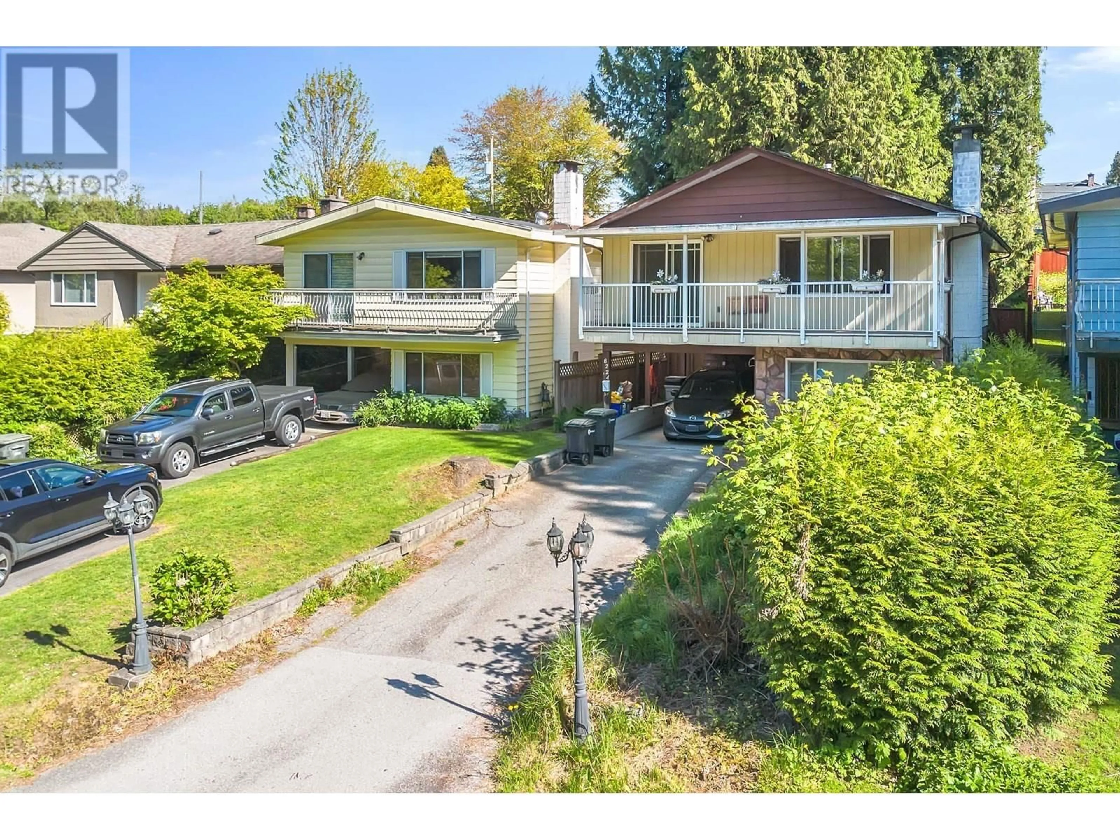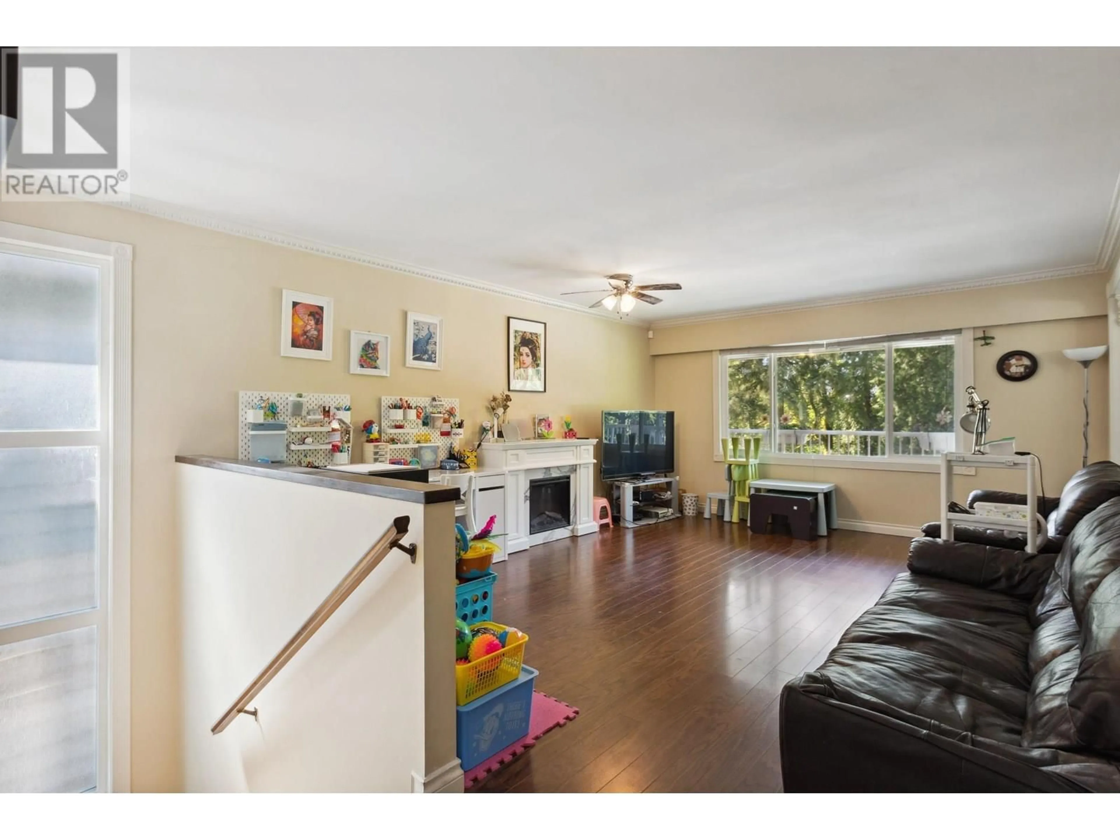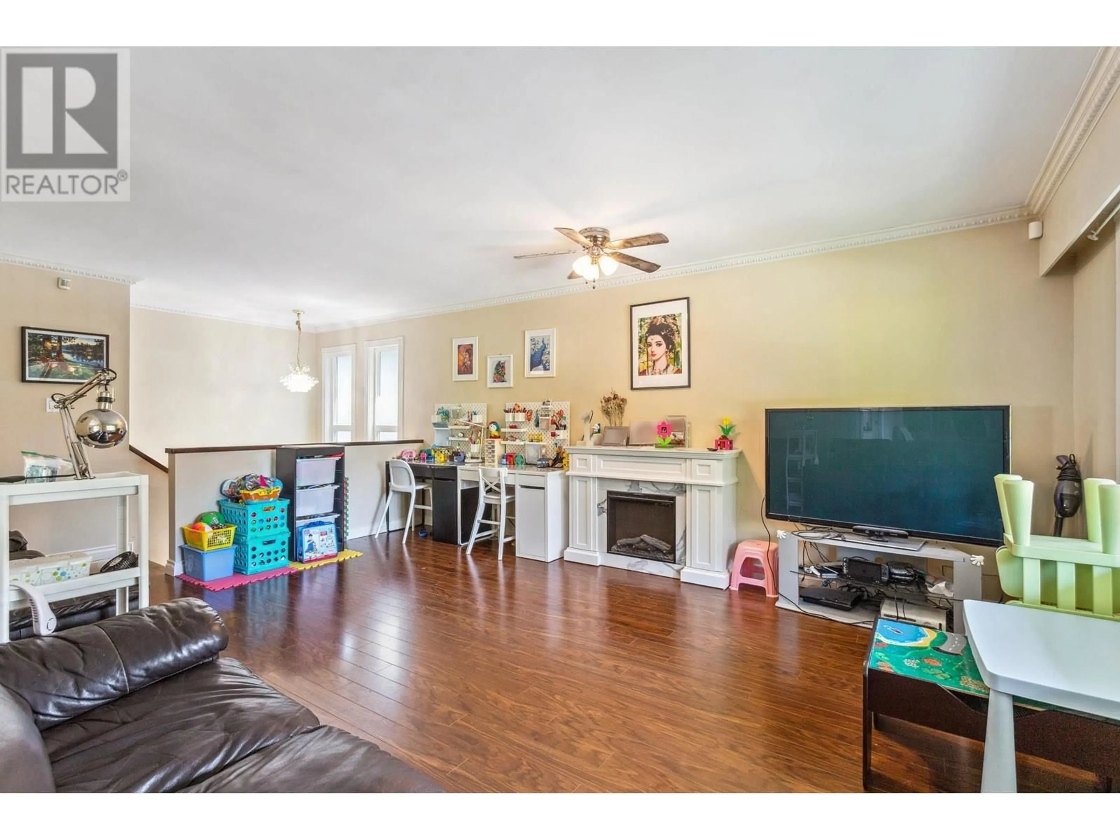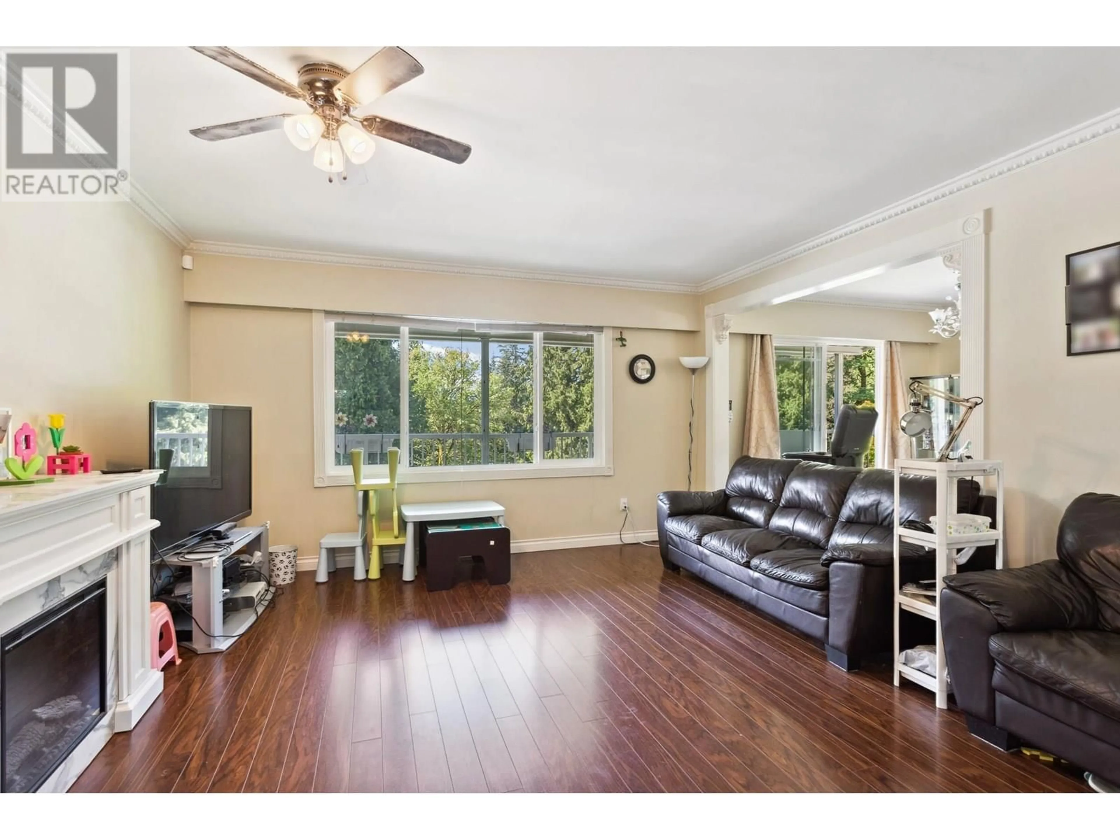8224 WEDGEWOOD STREET, Burnaby, British Columbia V3N1C4
Contact us about this property
Highlights
Estimated valueThis is the price Wahi expects this property to sell for.
The calculation is powered by our Instant Home Value Estimate, which uses current market and property price trends to estimate your home’s value with a 90% accuracy rate.Not available
Price/Sqft$678/sqft
Monthly cost
Open Calculator
Description
Home Buyer alert! Below assessment value. 2 levels Vancouver special detached home in a quiet neighborhood directly across from Robert Burnaby Park. Functional layout of 5bedroom+Den, 3bathroom. Upstairs 3bd2bth with a large den on main level. A separated entry in-law suite has 1bd+Den+1Bth, currently Tenanted/ All Good Size rooms in this well kept house. Brand New Kitchen and upgraded main bath. A newer furnace and an energy efficient tankless hot water unit providing endless hot water to use. Fantastic Park View from Balcony, Picnic in Park BBQ, playground, Tennis crt, swimming pools, trails, lots of fun. 3blk walk to school. Near all bus stops and major amenities. Cancelled Open House 1-3pm on 5Oct 2025 (id:39198)
Property Details
Interior
Features
Exterior
Features
Parking
Garage spaces -
Garage type -
Total parking spaces 3
Property History
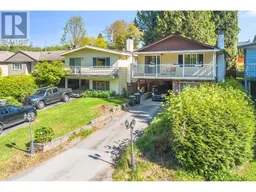 40
40
