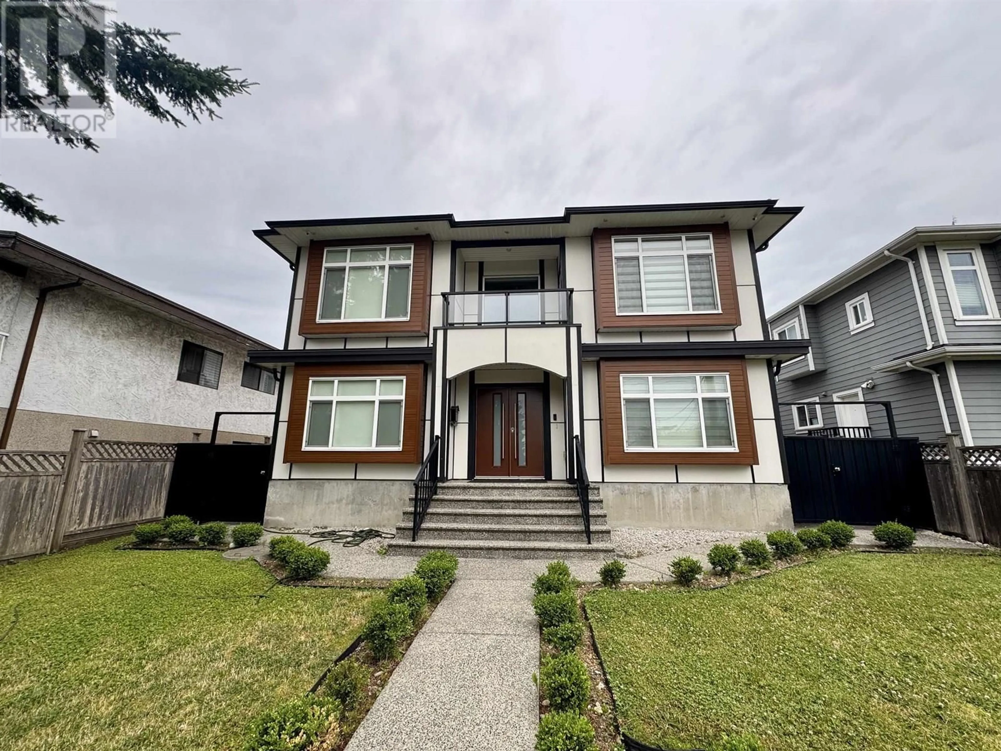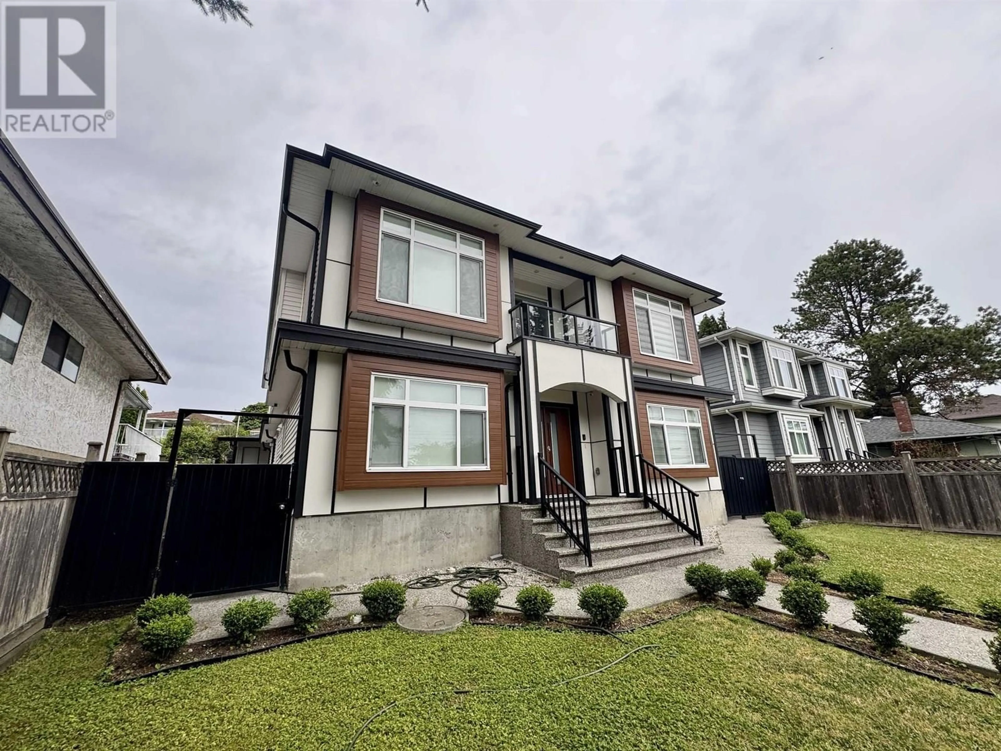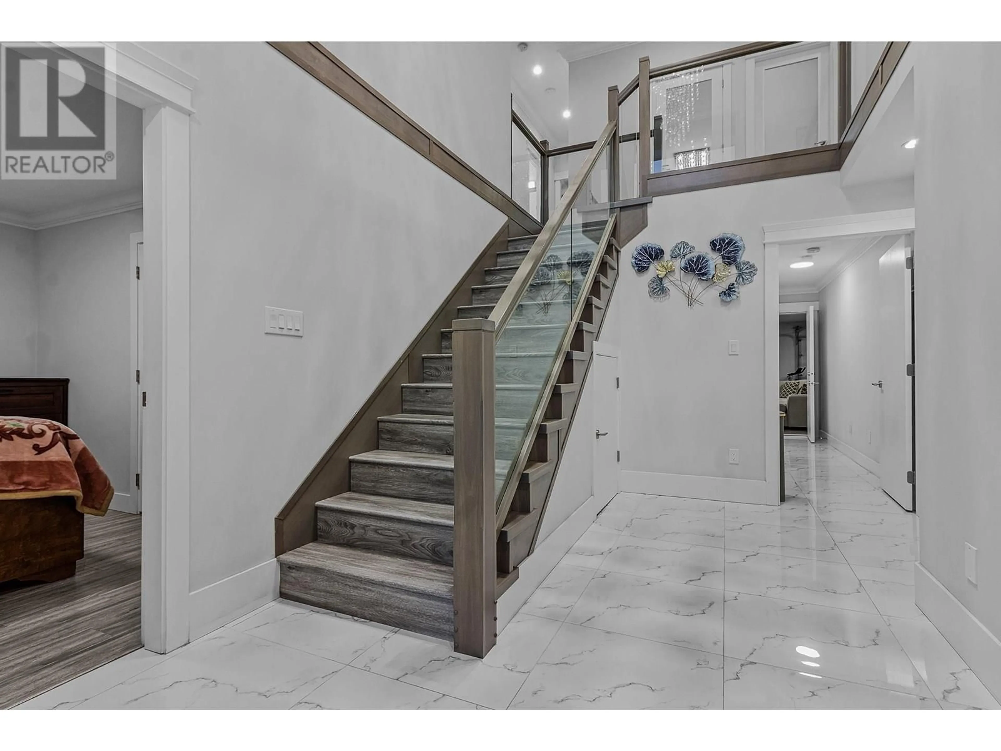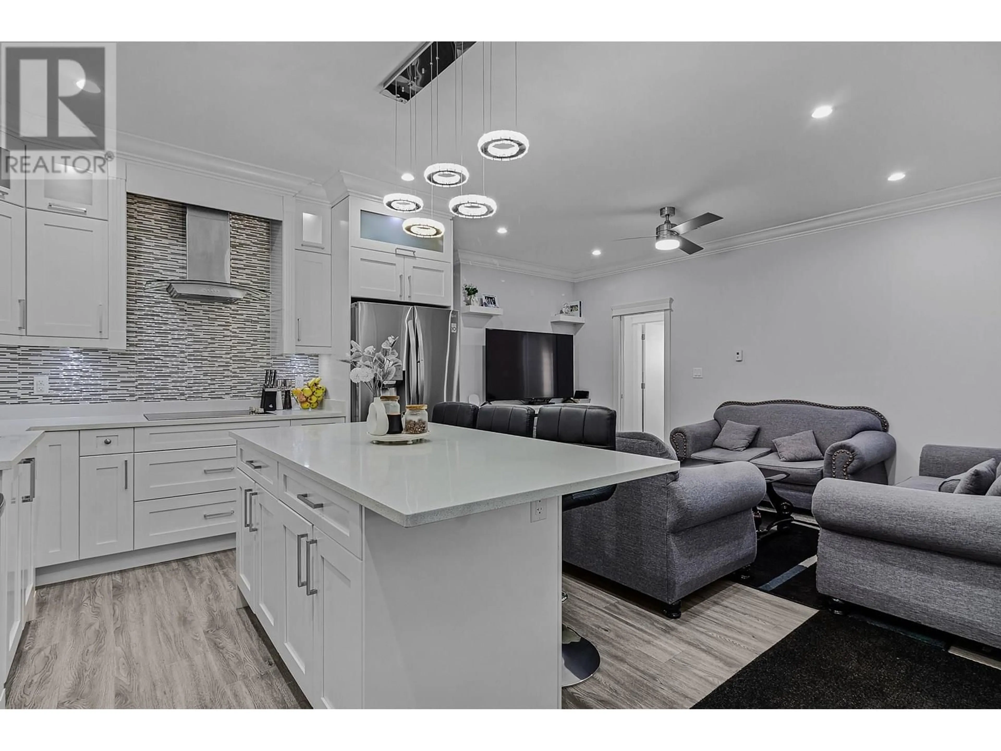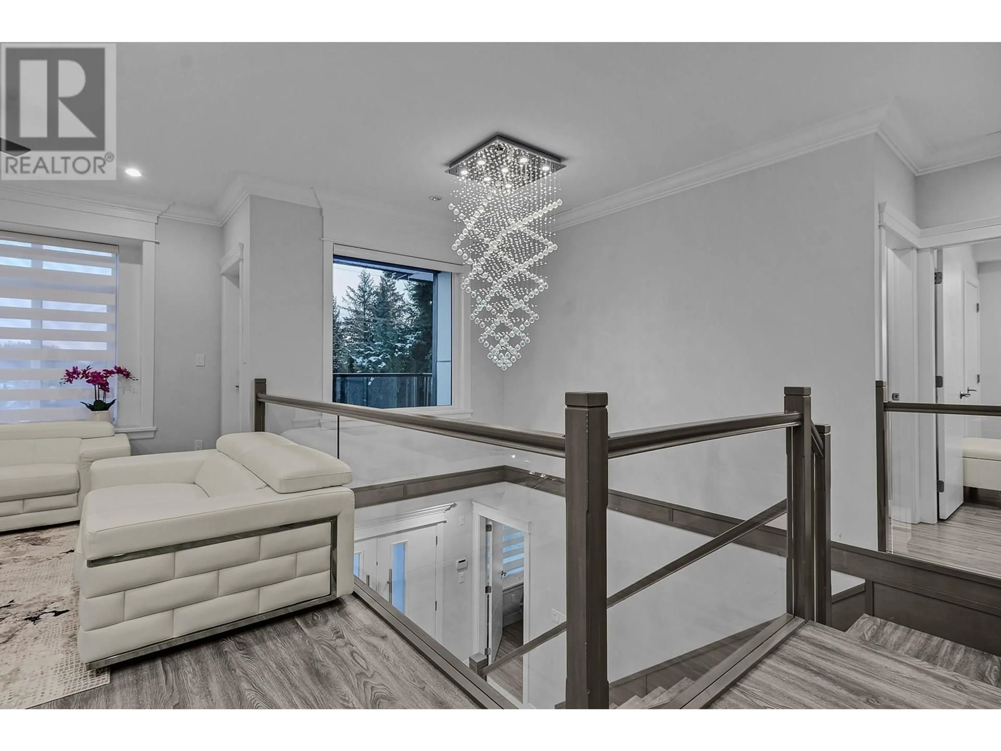8175 10TH AVENUE, Burnaby, British Columbia V3N2S5
Contact us about this property
Highlights
Estimated valueThis is the price Wahi expects this property to sell for.
The calculation is powered by our Instant Home Value Estimate, which uses current market and property price trends to estimate your home’s value with a 90% accuracy rate.Not available
Price/Sqft$905/sqft
Monthly cost
Open Calculator
Description
Welcome to this beautiful home with over 2700 square ft living on a 6800 square ft lot!!! Features: double garage and detached 2 car garage potential for laneway house. TOP level has 3 BEDROOMS & 3 baths, LARGE size living and dining spice kitchen, kitchen with Island opens into family room. 2 Bedroom legal suite plus 1 bedroom mortgage helper. plus a bedroom for owner use Balcony with views and A/C/security. Walking distance to both Cariboo Hill Secondary and Second St Elementary. Close to transit and SFU. Directions: turn on 2nd St from 10th Ave then right into the alley. Close to shopping, hwy 1. A must see house with lots of parking!!! (id:39198)
Property Details
Interior
Features
Exterior
Parking
Garage spaces -
Garage type -
Total parking spaces 4
Property History
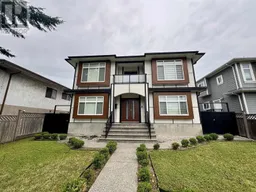 31
31
