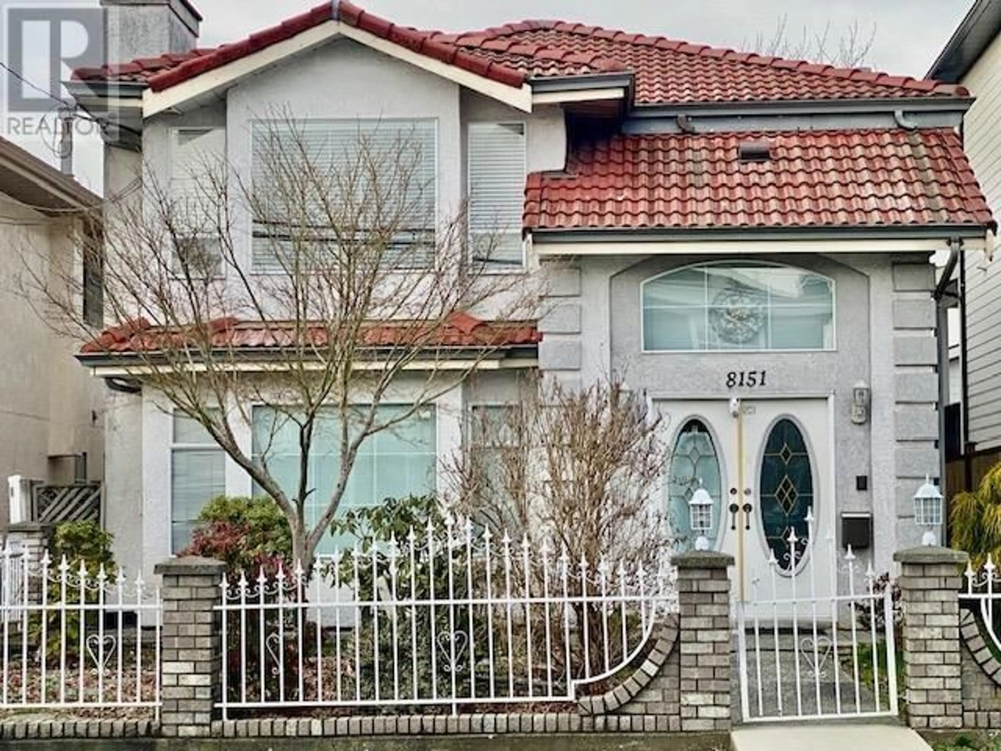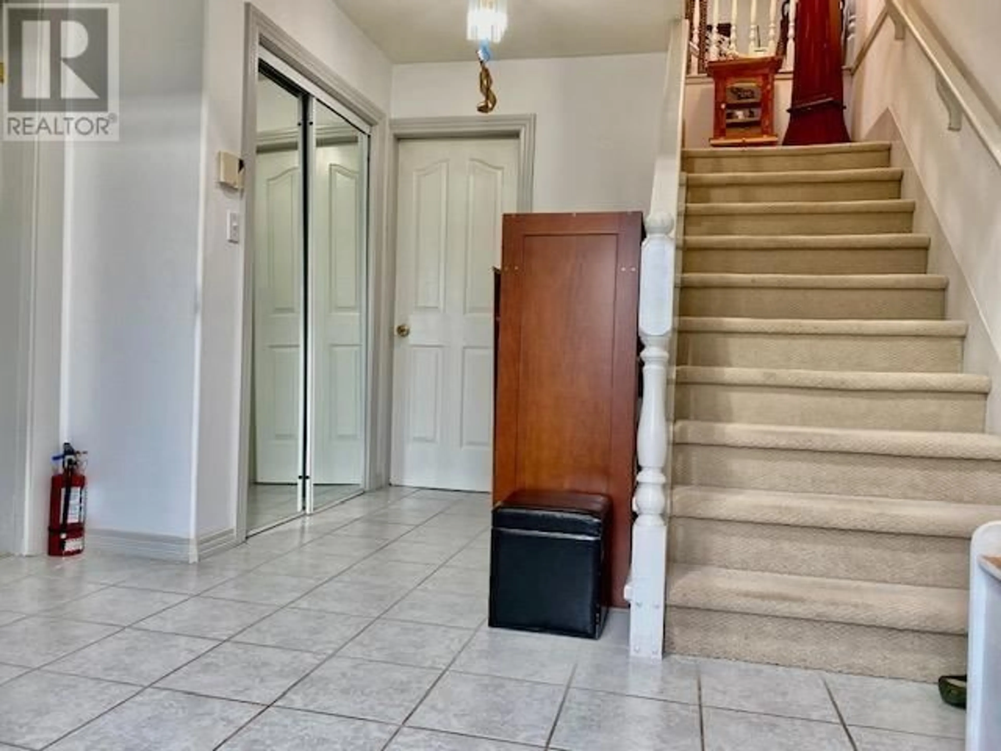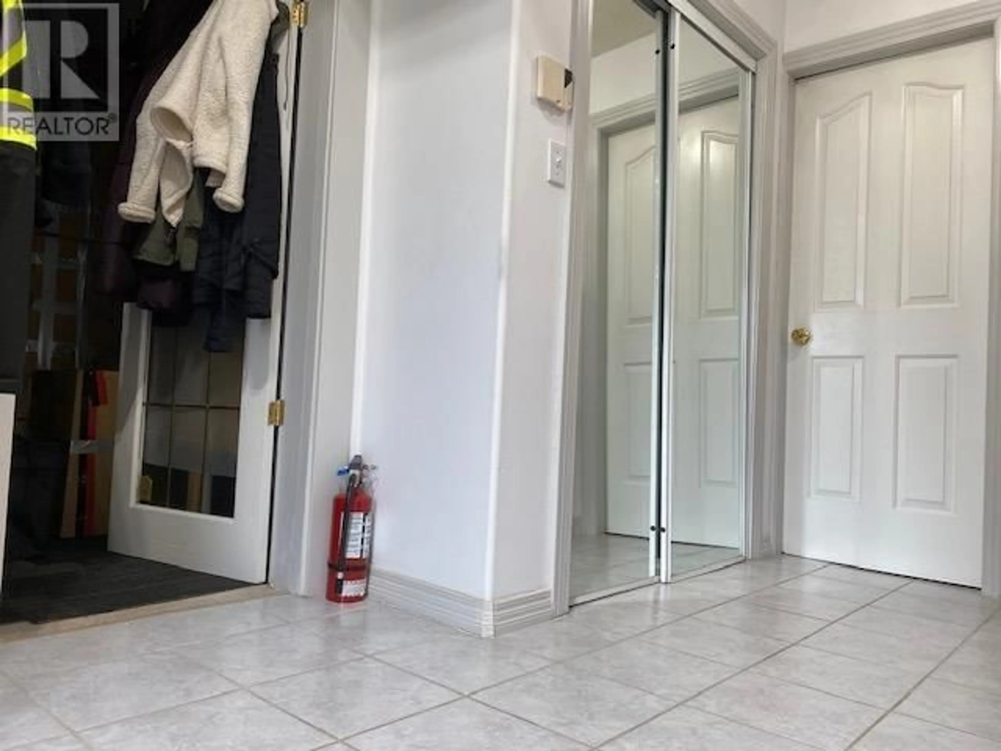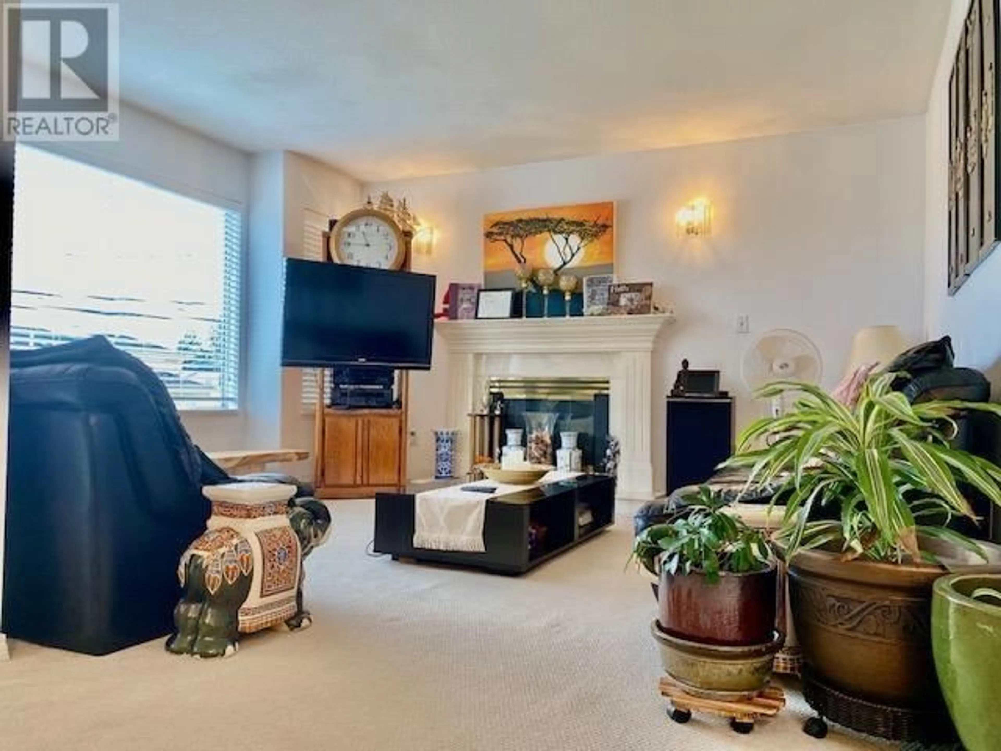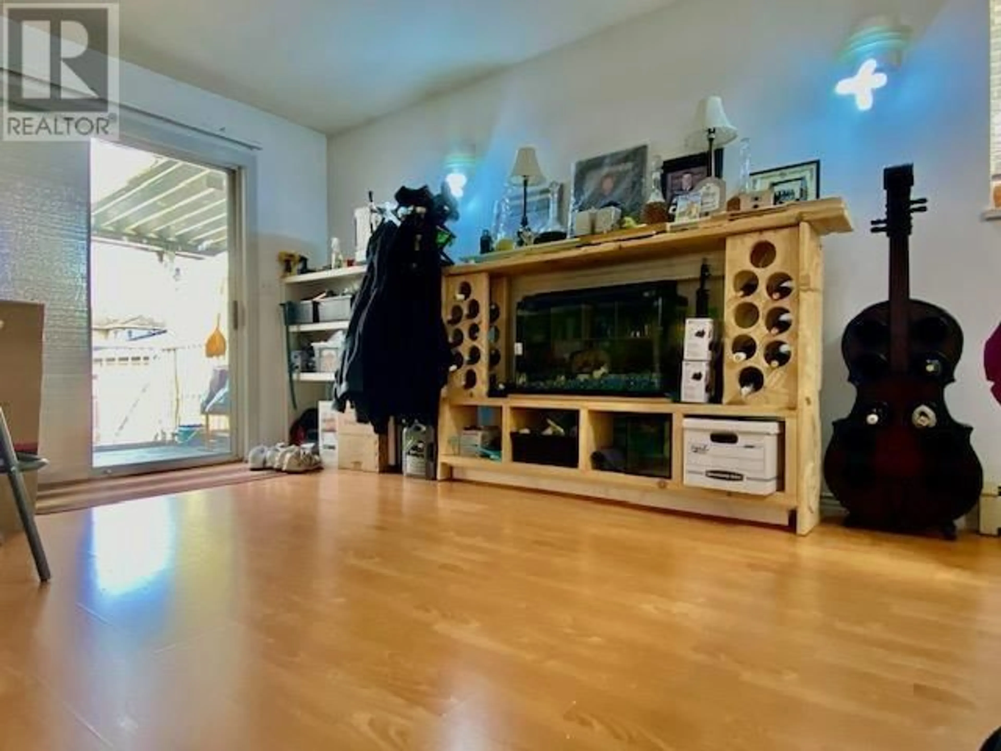8151 12 AVENUE, Burnaby, British Columbia V3N2L3
Contact us about this property
Highlights
Estimated ValueThis is the price Wahi expects this property to sell for.
The calculation is powered by our Instant Home Value Estimate, which uses current market and property price trends to estimate your home’s value with a 90% accuracy rate.Not available
Price/Sqft$611/sqft
Est. Mortgage$7,258/mo
Tax Amount (2024)$5,349/yr
Days On Market43 days
Description
Comfortable 2-level home on ground level in Burnaby East with 2765 SF living space on a deep lot (32'x145'). Total of 5 bedrooms, 3 up/2 down and 3.5 bathrooms. Ground floor has a 2-bedroom suite with separate entrance. Features include attached 2-car garage, hot water baseboard heating, 3 gas F/Ps & tile roof. Bus #101 on 12th Ave to 22nd St Skytrain/6 blocks to Canada Way to HWY 1 and more bus route; quick access to Richmond/Delta. Shopping on 6th St / 6th Ave and McBride Blvd / 8th Ave. School catchment: Second St Community School (elementary)/Cariboo Hill Secondary. Private secondary Catholic St. Thomas More Collegiate/John Knox Christian Elementary nearby. Tenanted on upper and lower floors on month-to-month leases. Showings by appointment only with 48 hours' notice. (id:39198)
Property Details
Interior
Features
Exterior
Parking
Garage spaces -
Garage type -
Total parking spaces 2
Property History
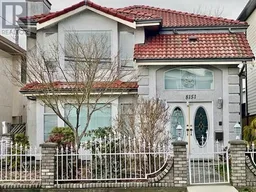 22
22
