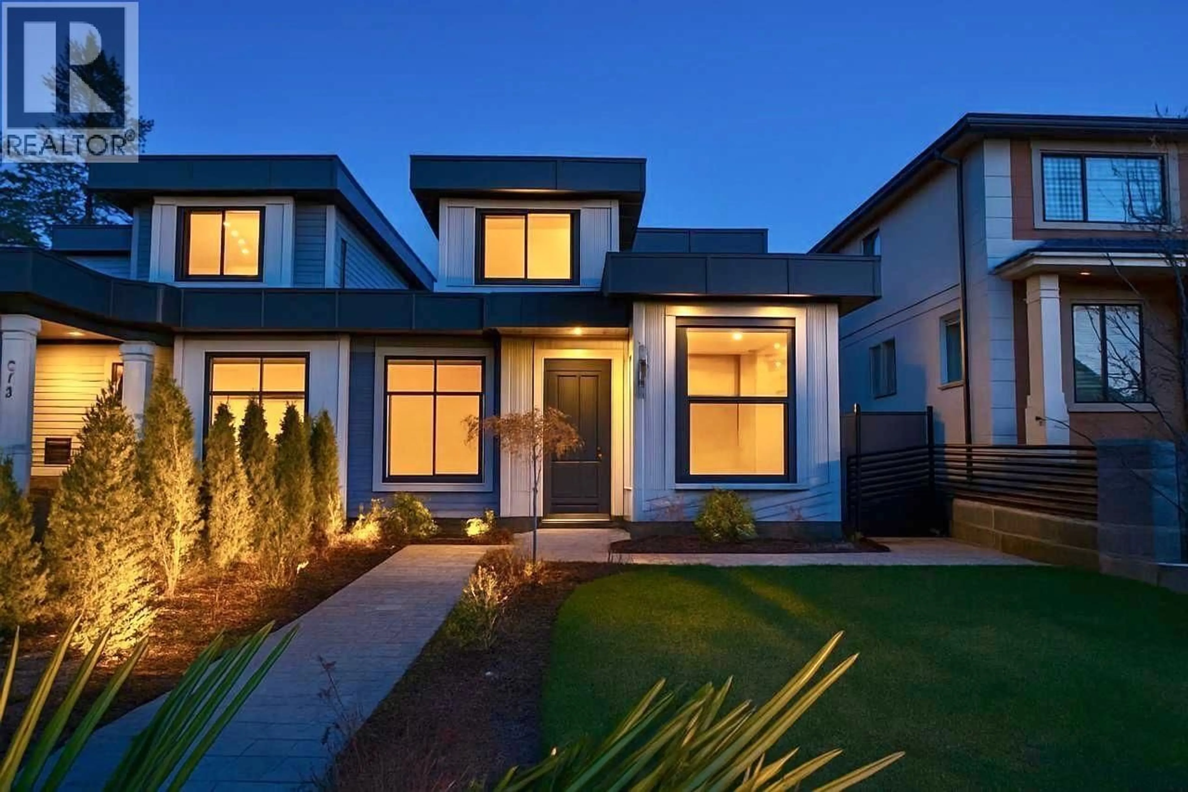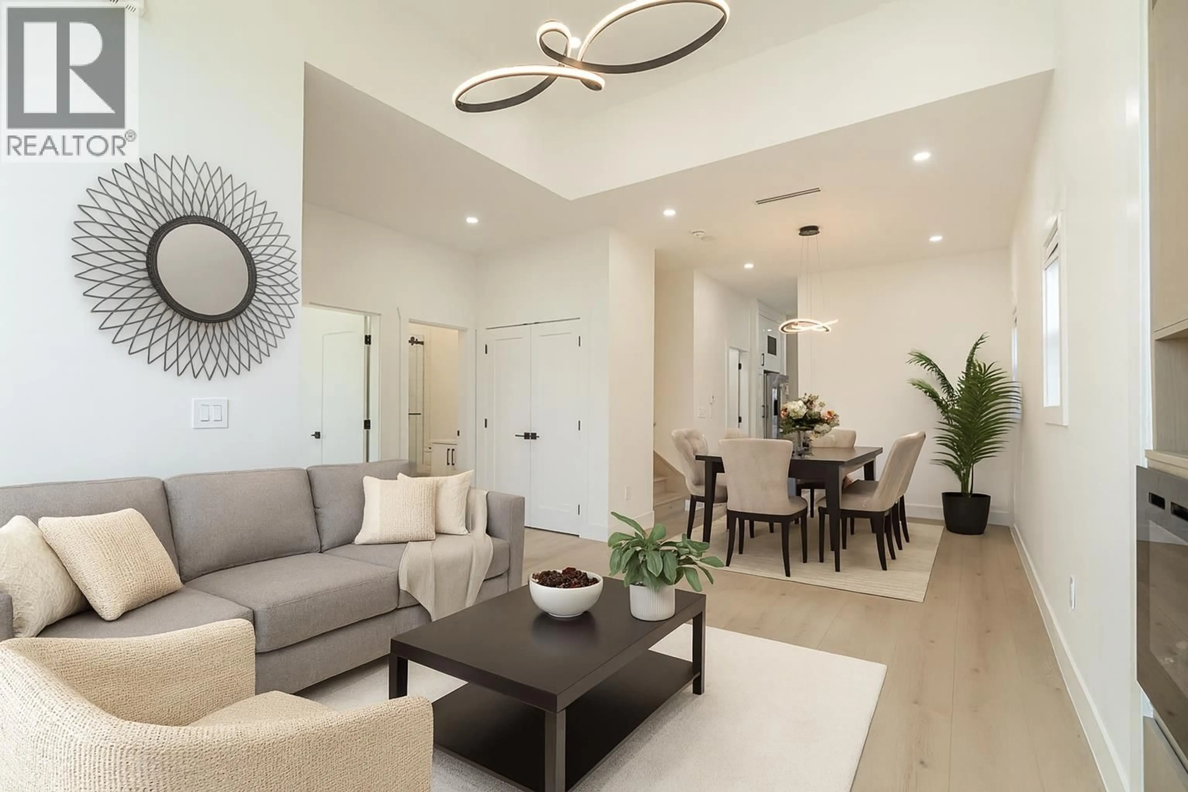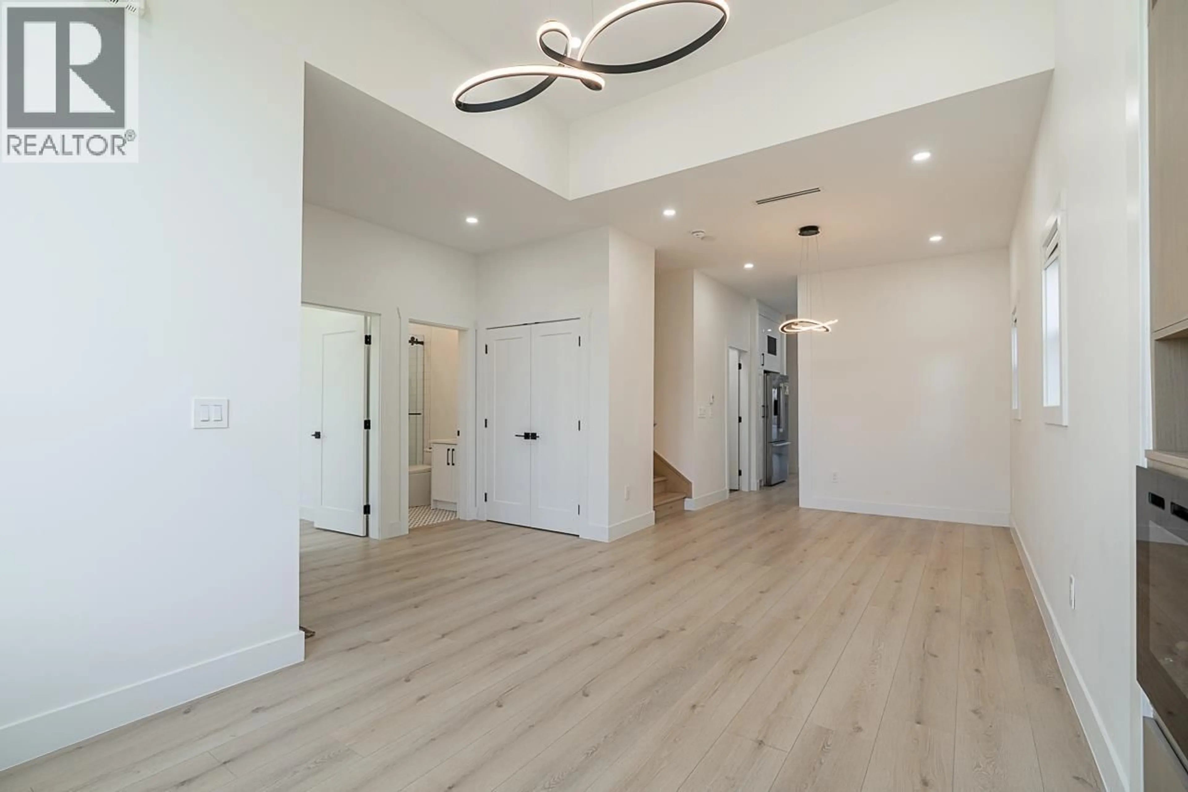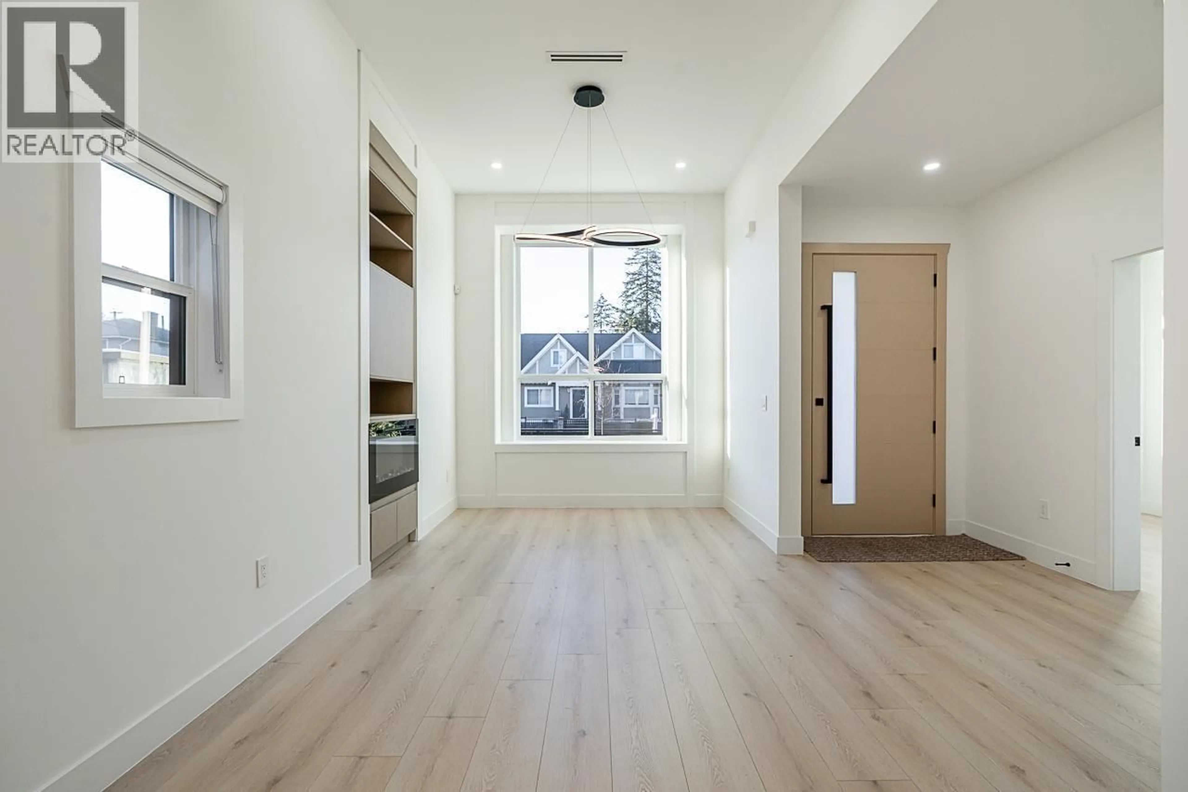8018 19TH AVENUE, Burnaby, British Columbia V3N1G3
Contact us about this property
Highlights
Estimated valueThis is the price Wahi expects this property to sell for.
The calculation is powered by our Instant Home Value Estimate, which uses current market and property price trends to estimate your home’s value with a 90% accuracy rate.Not available
Price/Sqft$900/sqft
Monthly cost
Open Calculator
Description
Custom built duplex in a quiet neighbourhood across from Robert Burnaby Park. Open floor plan with 1 O' ceilings in the living/dining room, Bosch appliances with gas stove, quartz counters, AC, HRV, hot water radiant heat, security system, 4 camera surveillance and potential for a mortgage helper with its separate entrance. Beautifully landscaped with fully fenced backyard and single detached garage with back lane access plus room for 4 more cars. 2-5-10 year Warranty. School catchments Second Street Elementary and Cariboo High Secondary. Close to schools, transit, Metrotown and highways. (id:39198)
Property Details
Interior
Features
Exterior
Parking
Garage spaces -
Garage type -
Total parking spaces 5
Condo Details
Amenities
Laundry - In Suite
Inclusions
Property History
 39
39




