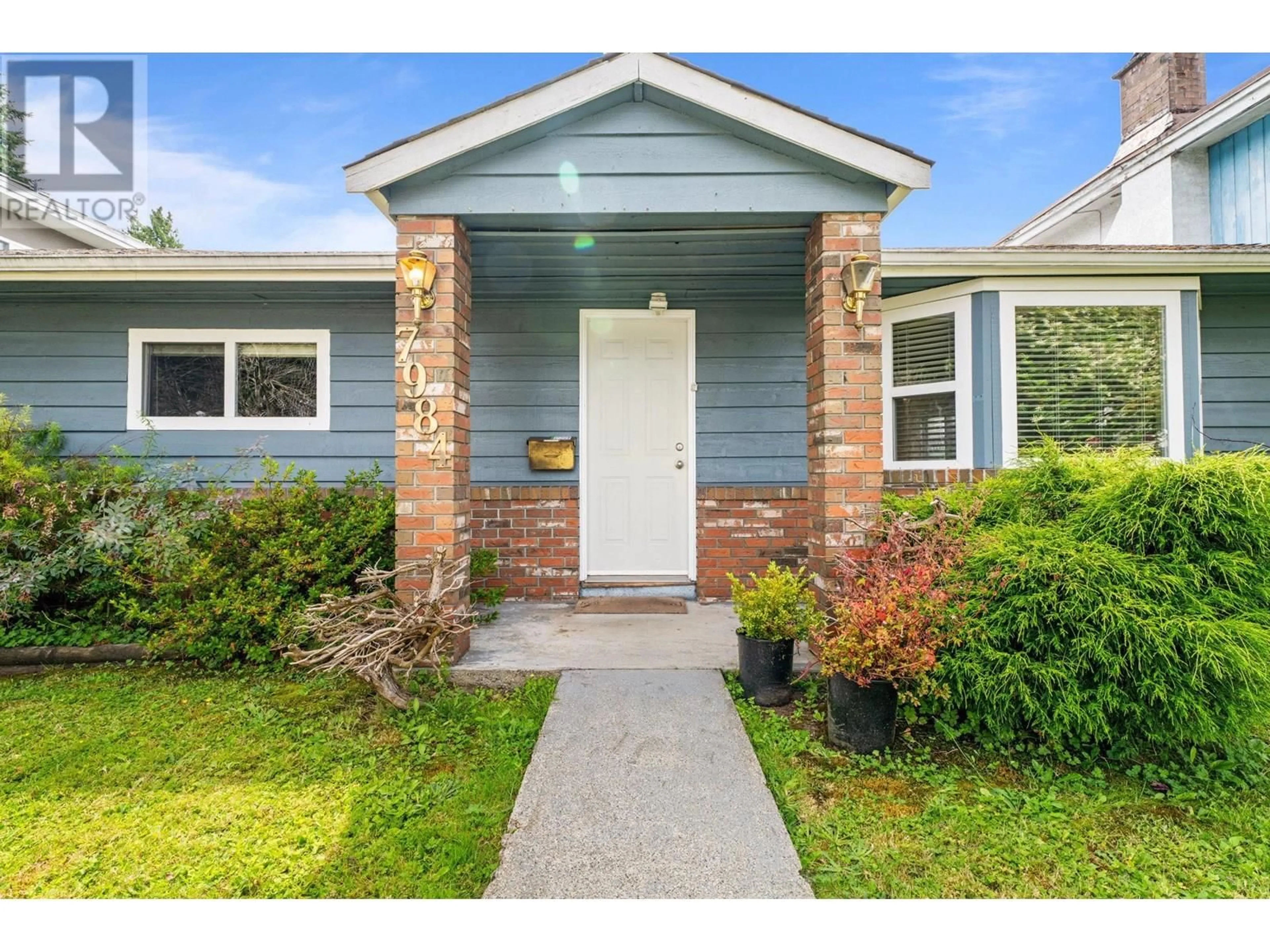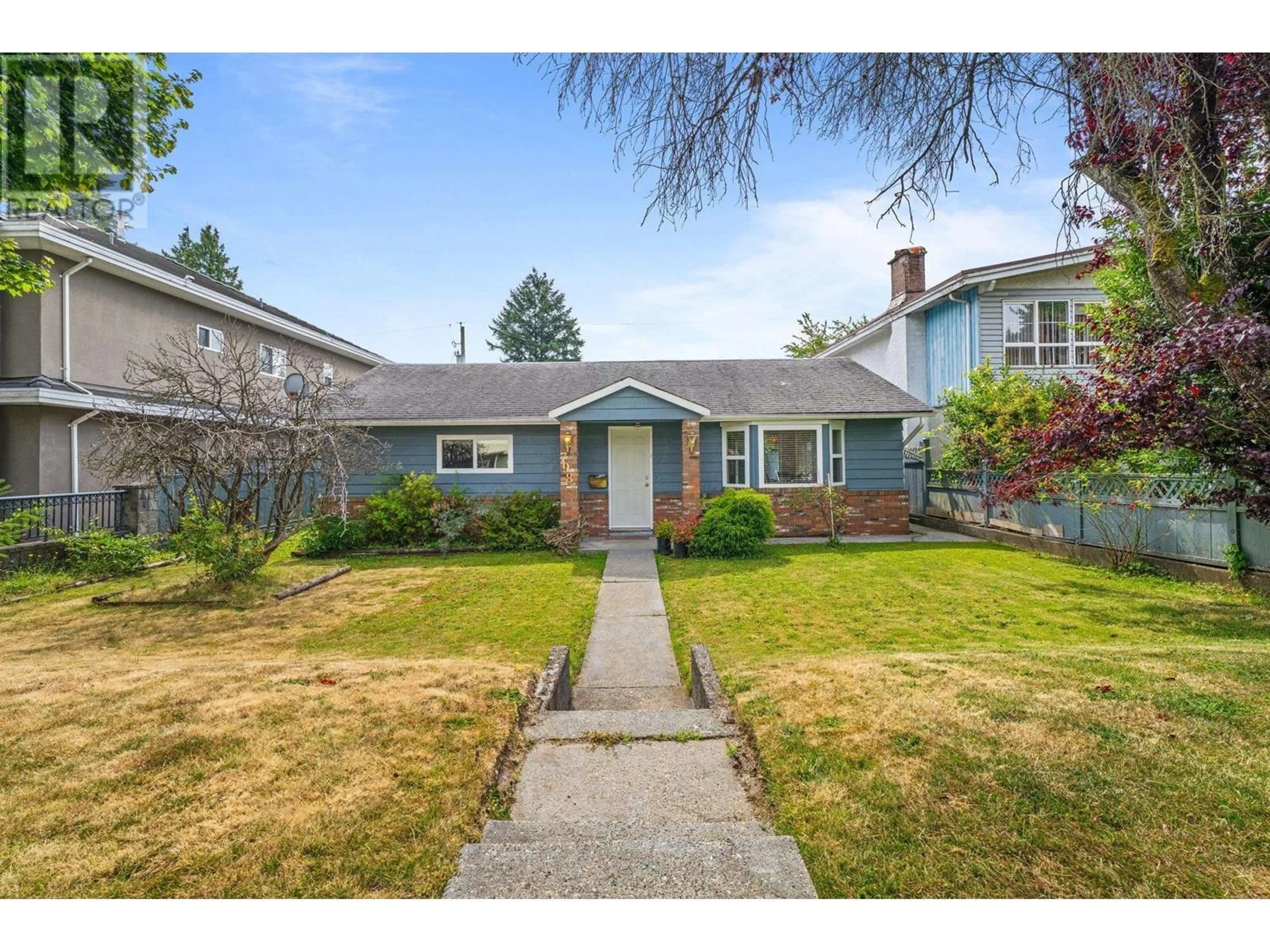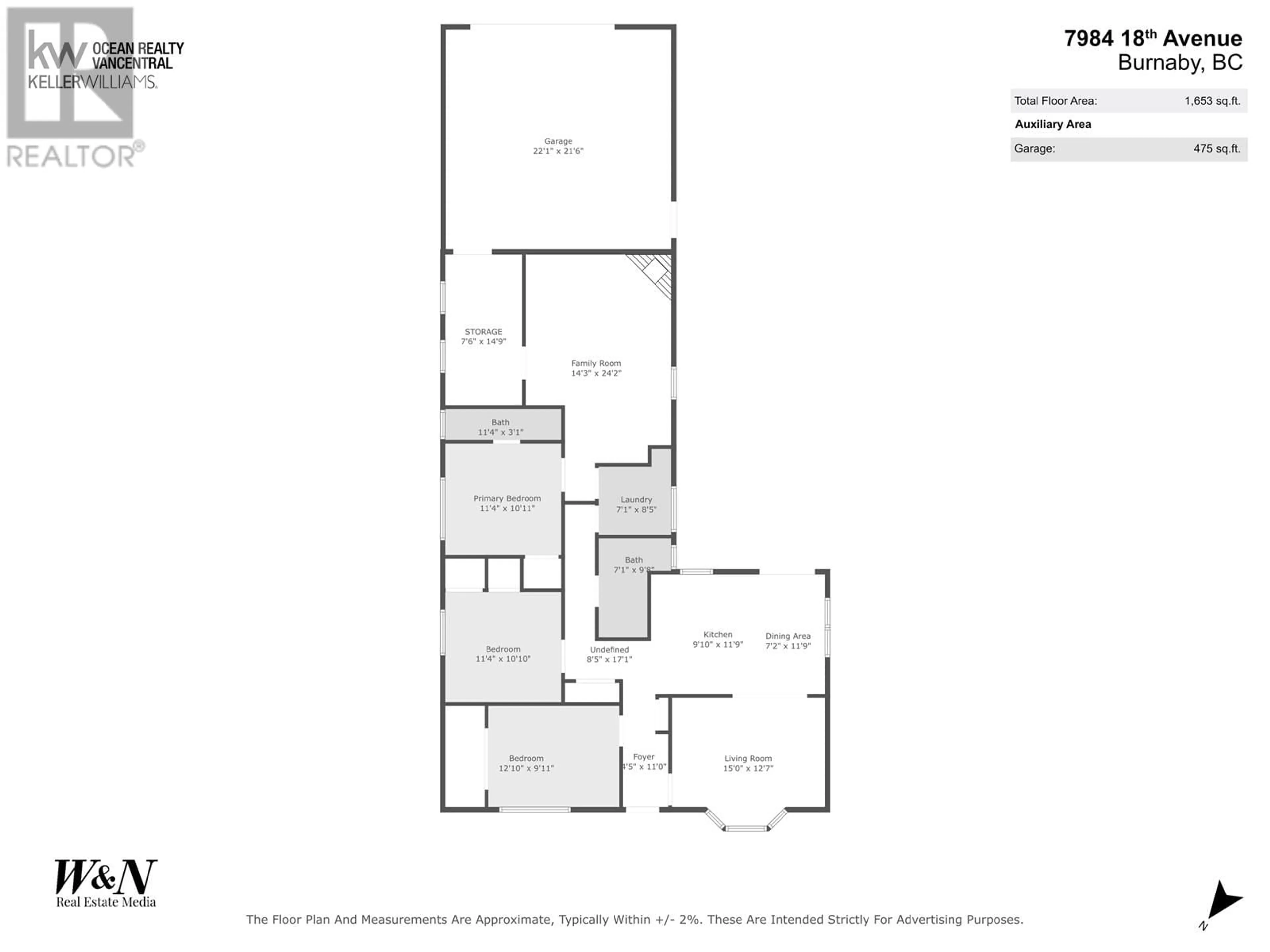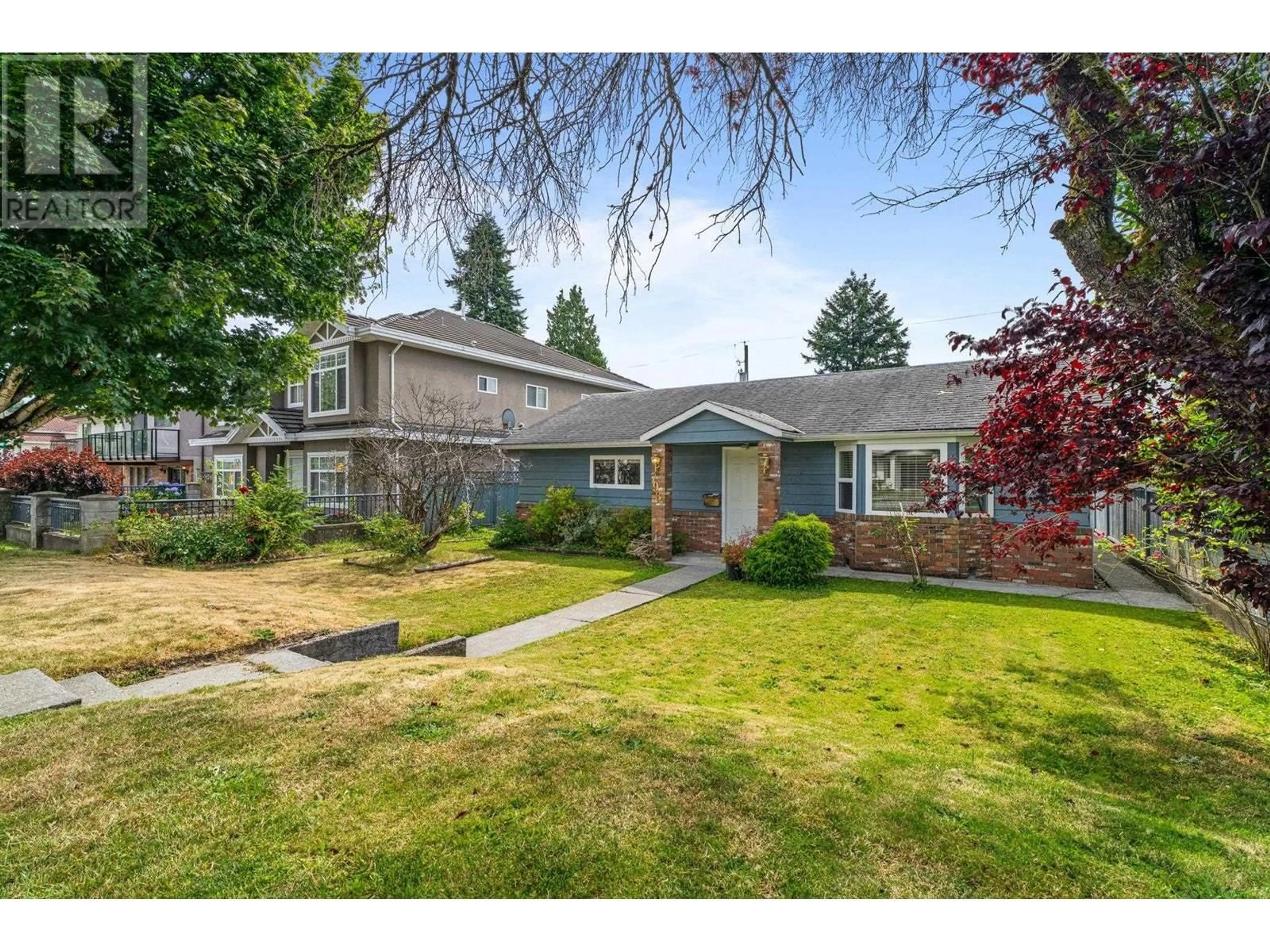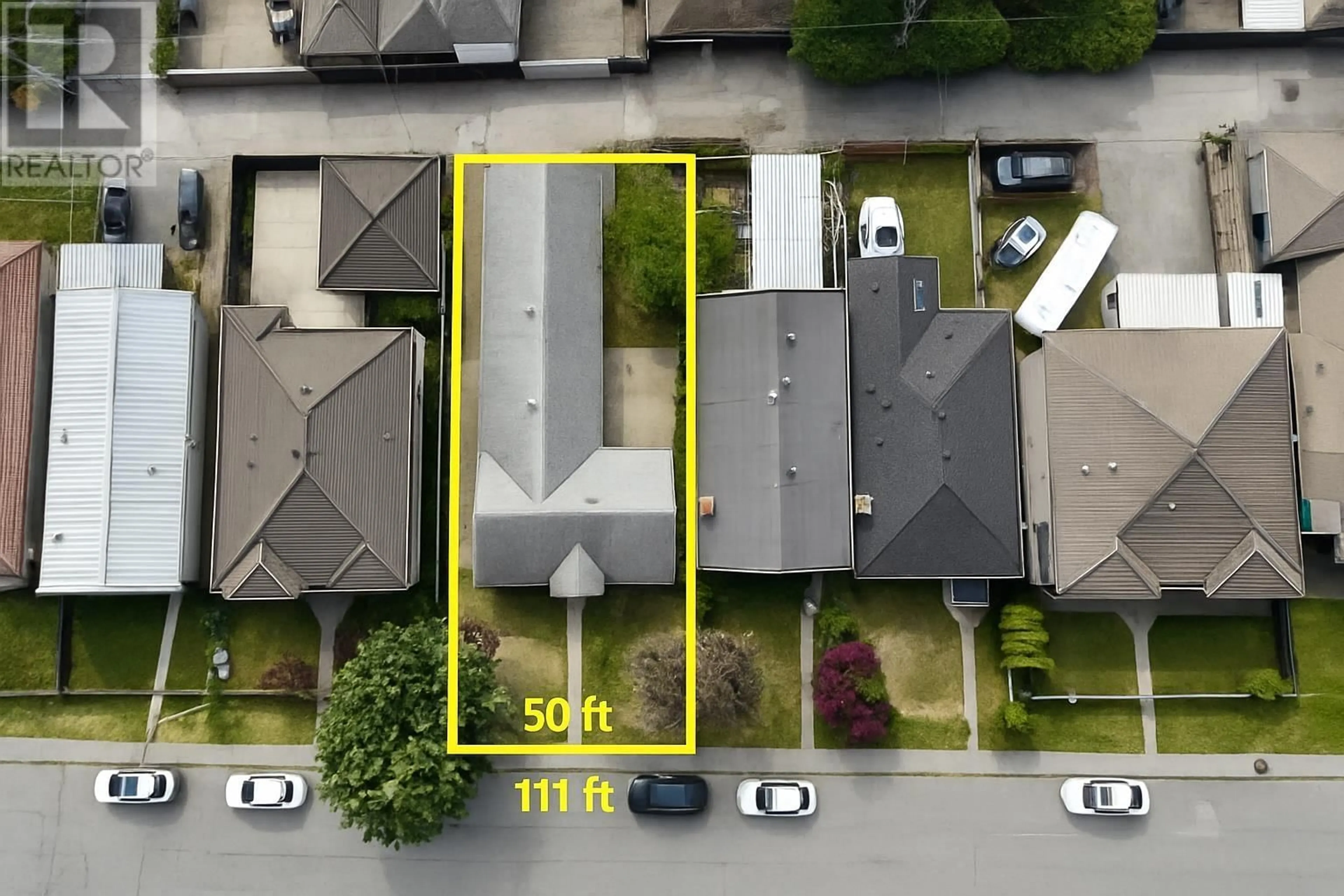7984 18TH AVENUE, Burnaby, British Columbia V3N1J6
Contact us about this property
Highlights
Estimated valueThis is the price Wahi expects this property to sell for.
The calculation is powered by our Instant Home Value Estimate, which uses current market and property price trends to estimate your home’s value with a 90% accuracy rate.Not available
Price/Sqft$984/sqft
Monthly cost
Open Calculator
Description
Steps from Robert Burnaby Park, this rare 50´ x 111´ prime lot (5,550 sq ft) tucked into a quiet, tree-lined street in one of Burnaby´s most established, family-friendly neighborhoods. This solid post-war bungalow offers 4 bedrooms, 2 full kitchens, 2 bathrooms, and approx. 1,780 square ft of functional living space-all on one level. Whether you´re looking to live in, hold, renovate, or redevelop as per Burnaby´s GENEROUS building allowance, the possibilities here are strong and flexible. The home features a double attached garage with a built-in workshop, perfect for hobbyists or extra storage. Some images have been virtually staged for illustrative purposes. OPEN HOUSE JULY 26 from 1:00-3:00pm & July 27 from 2:00pm-4:00pm (id:39198)
Property Details
Interior
Features
Exterior
Parking
Garage spaces -
Garage type -
Total parking spaces 2
Property History
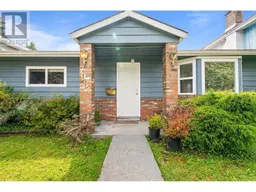 36
36
