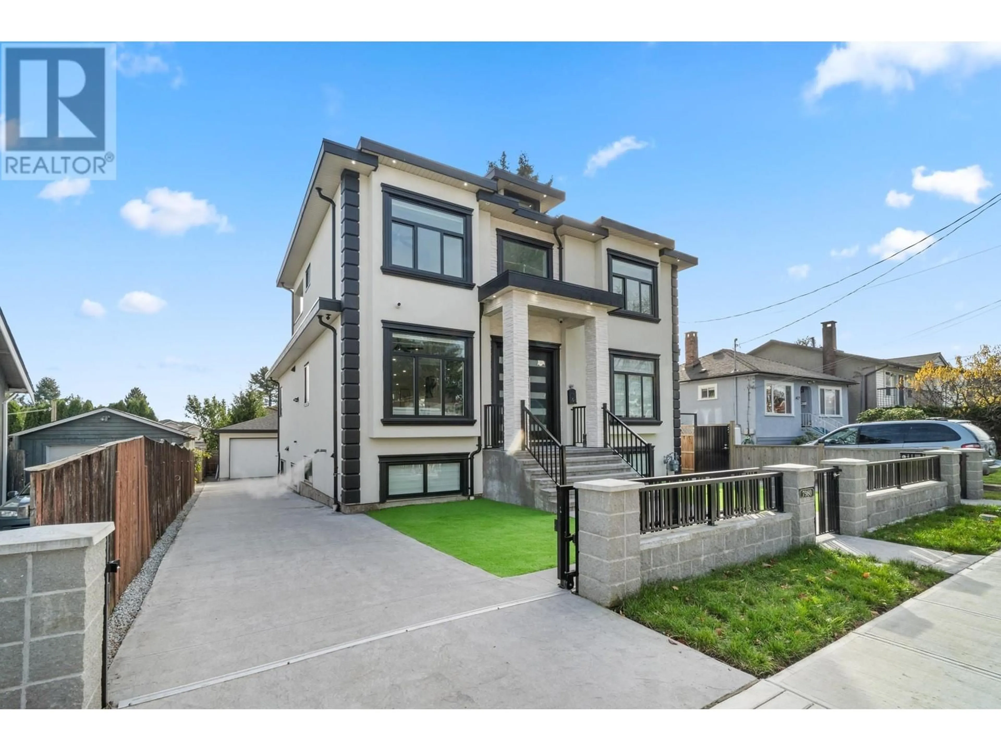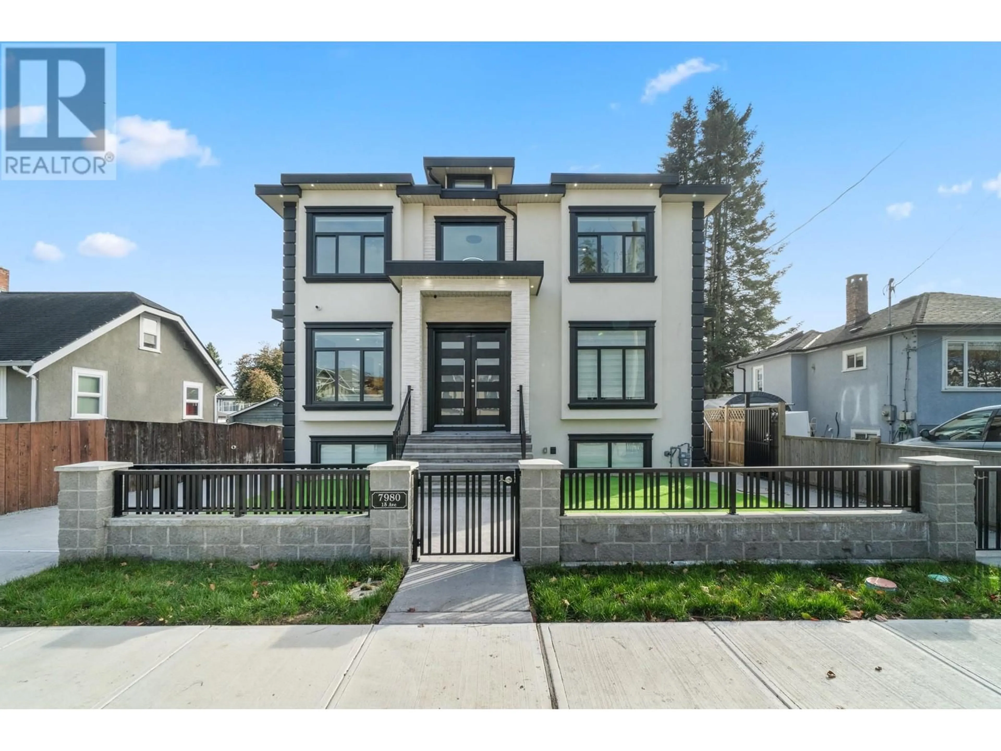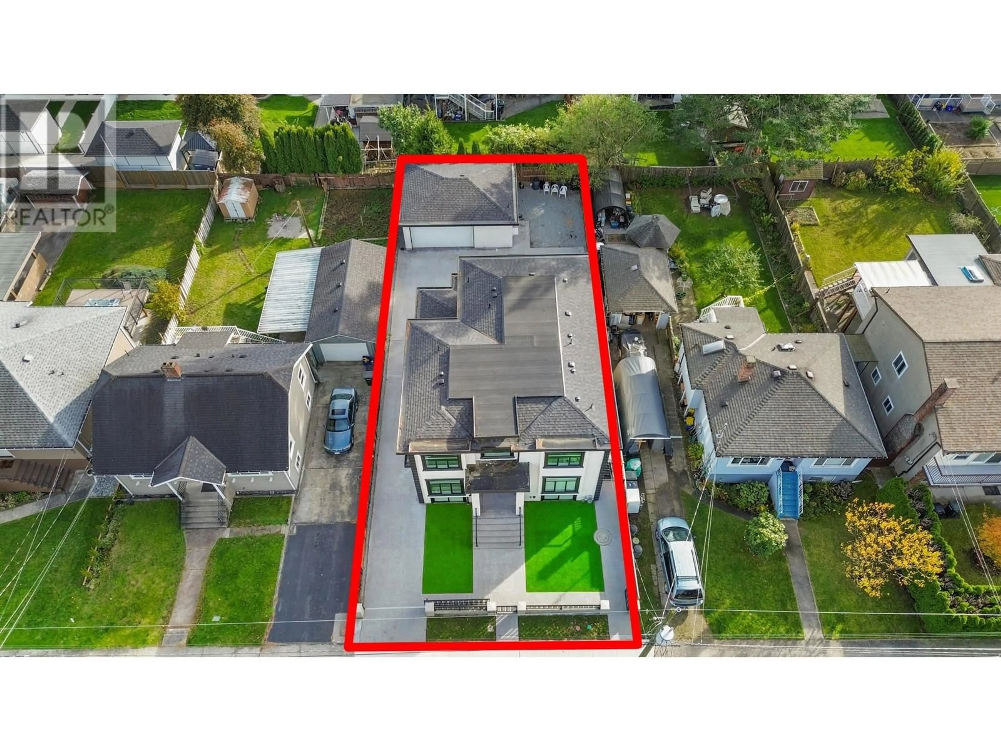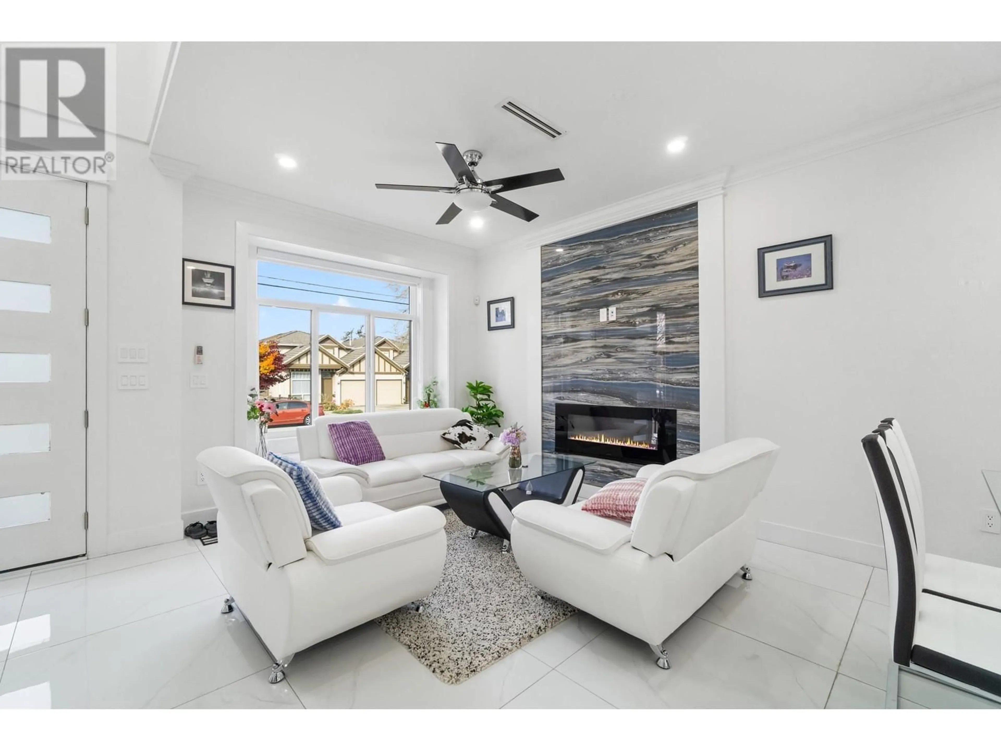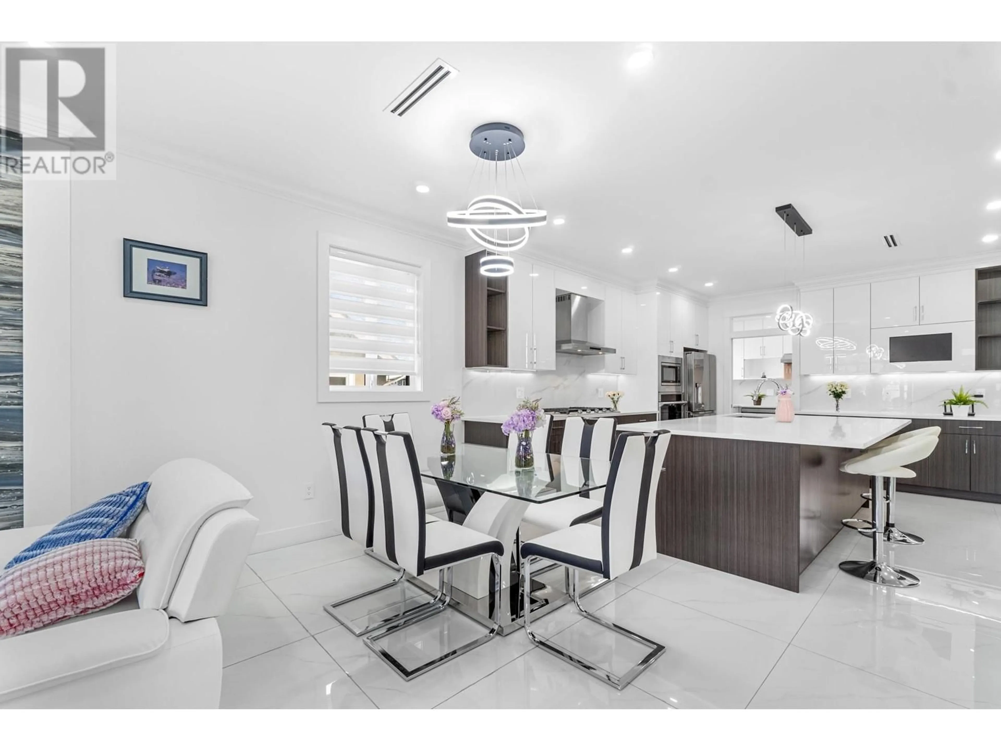7980 15TH AVENUE, Burnaby, British Columbia V3N1X1
Contact us about this property
Highlights
Estimated valueThis is the price Wahi expects this property to sell for.
The calculation is powered by our Instant Home Value Estimate, which uses current market and property price trends to estimate your home’s value with a 90% accuracy rate.Not available
Price/Sqft$697/sqft
Monthly cost
Open Calculator
Description
Welcome to this custom built, 10 bed/8.5bath home built in 2023. The home has been meticulously kept with many of the rooms and appliances being completely unused. The home is open concept, stainless steel appliances, wok kitchen, radiant heating, air condition, security system, drive way gate and 2-5-10 year new home warranty! The home is optimally designed by an experienced builder, no space is wasted and has allowed for a lane to the detached garage. NO GST. Suite(s) are providing great rental potential. (id:39198)
Property Details
Interior
Features
Exterior
Parking
Garage spaces -
Garage type -
Total parking spaces 7
Property History
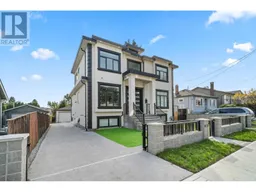 28
28
