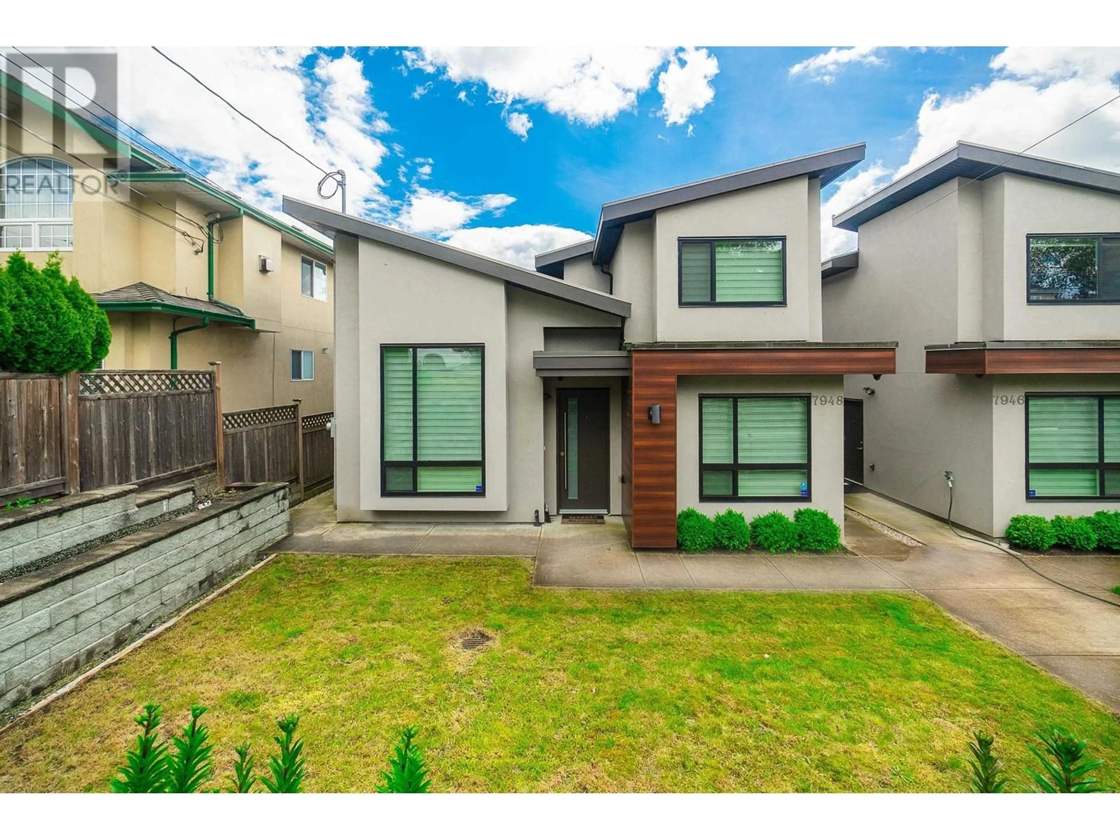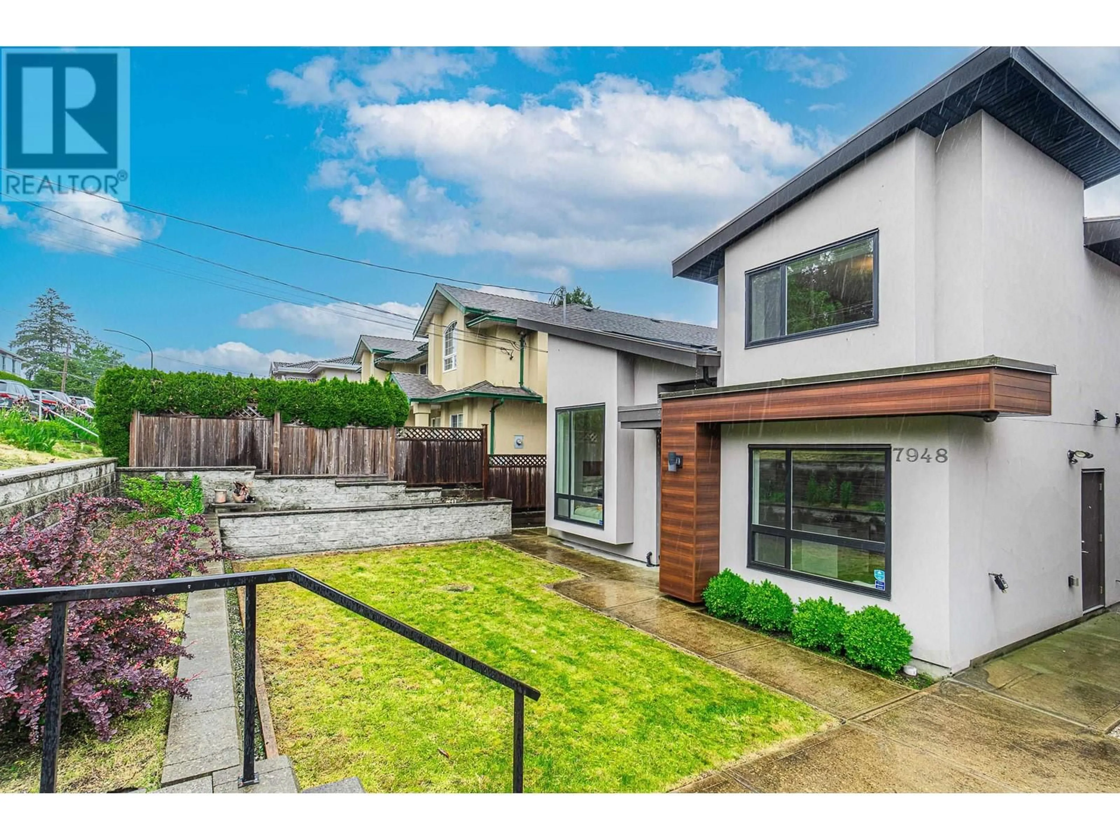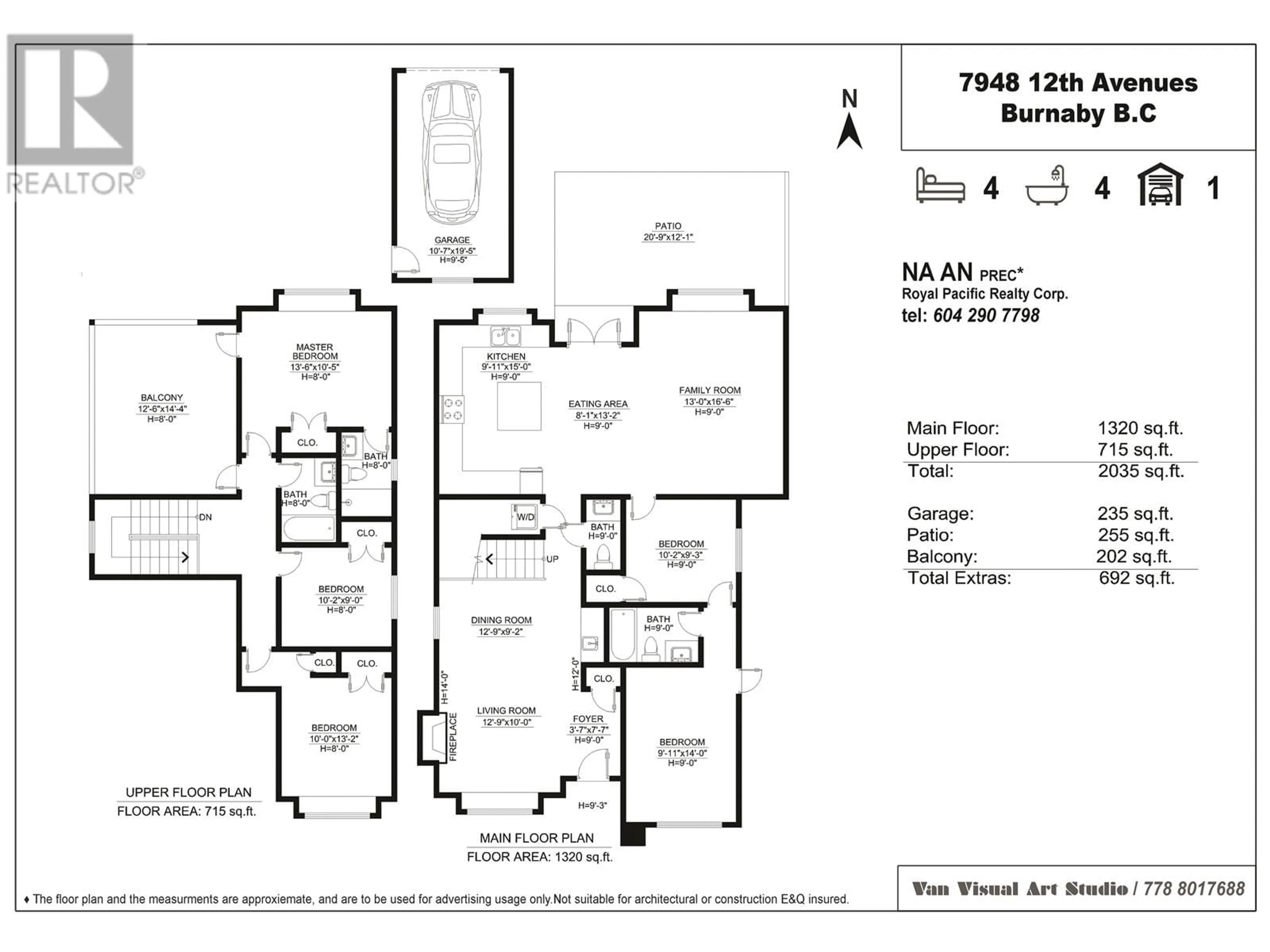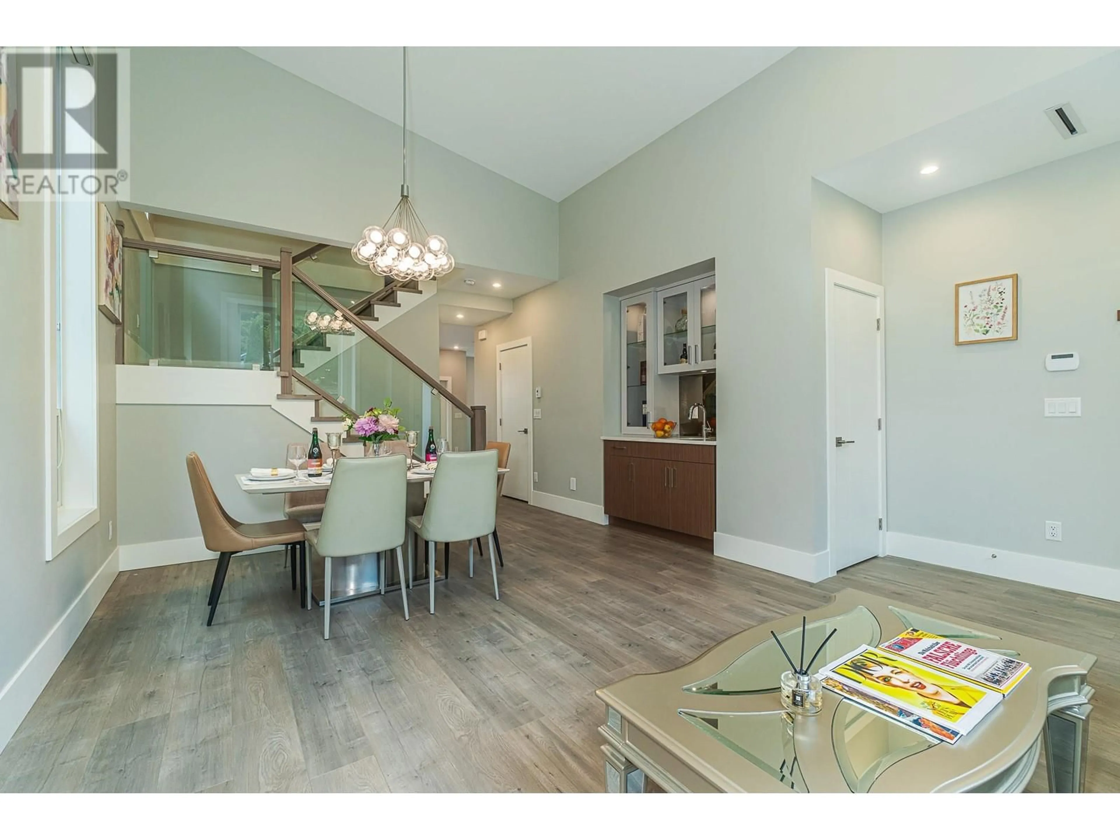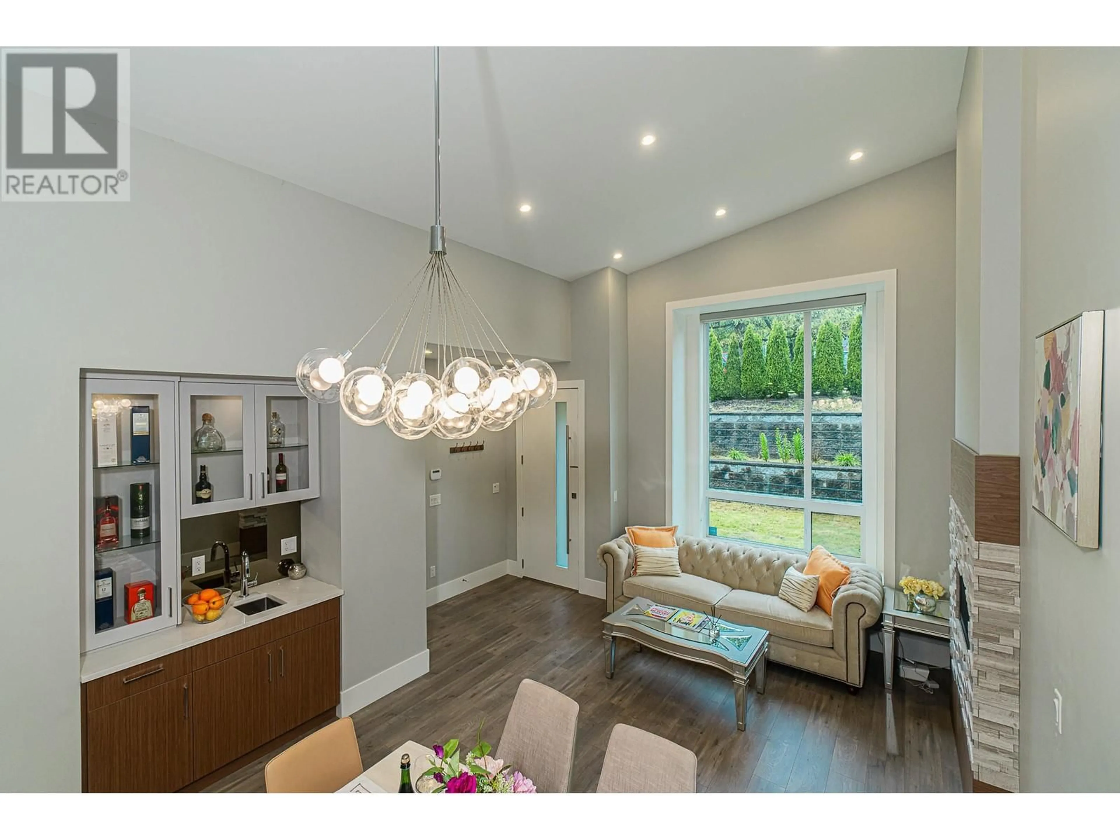7948 12TH AVENUE, Burnaby, British Columbia V3N2K7
Contact us about this property
Highlights
Estimated ValueThis is the price Wahi expects this property to sell for.
The calculation is powered by our Instant Home Value Estimate, which uses current market and property price trends to estimate your home’s value with a 90% accuracy rate.Not available
Price/Sqft$949/sqft
Est. Mortgage$8,117/mo
Tax Amount (2024)$5,648/yr
Days On Market109 days
Description
RARE 4 BEDROOM 1/2 DUPLEX IN BURNABY, BIG 37ft x 143ft LOT WITH BACK LANE. Spacious layout with 14ft vaulted ceiling in the living & dining room. Beautiful 2 tone kitchen with warm walnut cabinets, waterfall island, and a spacious family room to be enjoyed with family and friends. The unit is also equipped with built in LED lights, HRV, 4 cameras, security alarm, and zoned geothermal controls. The exterior has a modern finish with stucco and Longboard, fenced back yard provides great privacy. 1 car garage with extra parking pad on the side to fit up 2 more cars. Mountain & city View from the second floor porch, walking distance to Bus, shopping and both levels of schools. Open house: Apr. 20th (Sun) 2-4pm (id:39198)
Property Details
Interior
Features
Exterior
Parking
Garage spaces -
Garage type -
Total parking spaces 3
Condo Details
Amenities
Laundry - In Suite
Inclusions
Property History
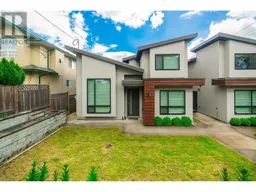 38
38
