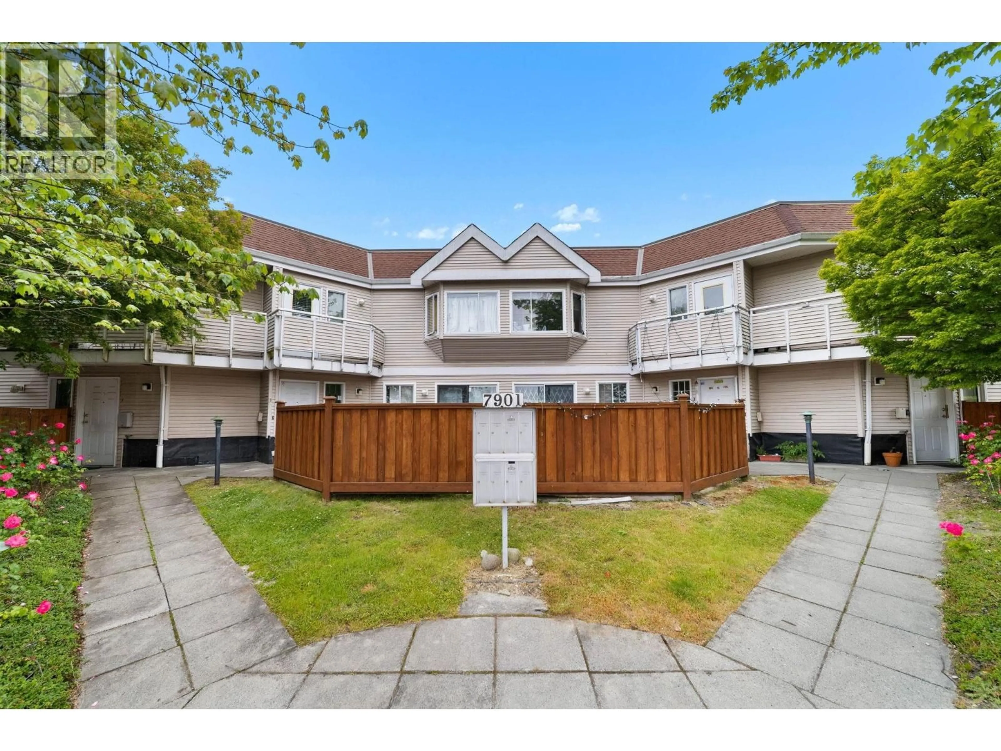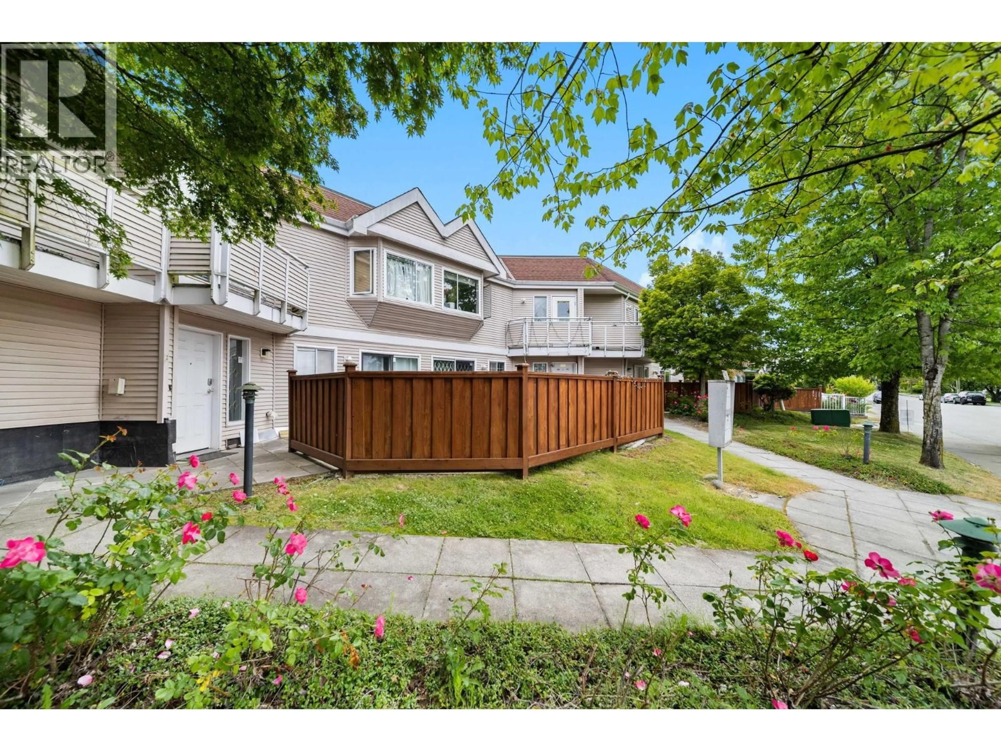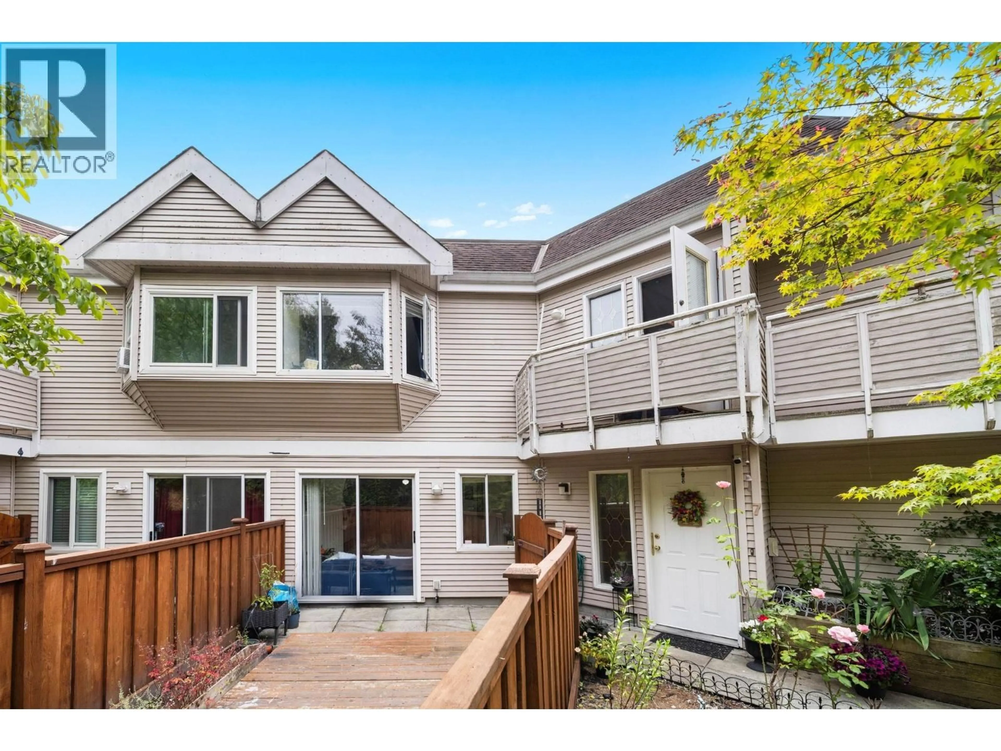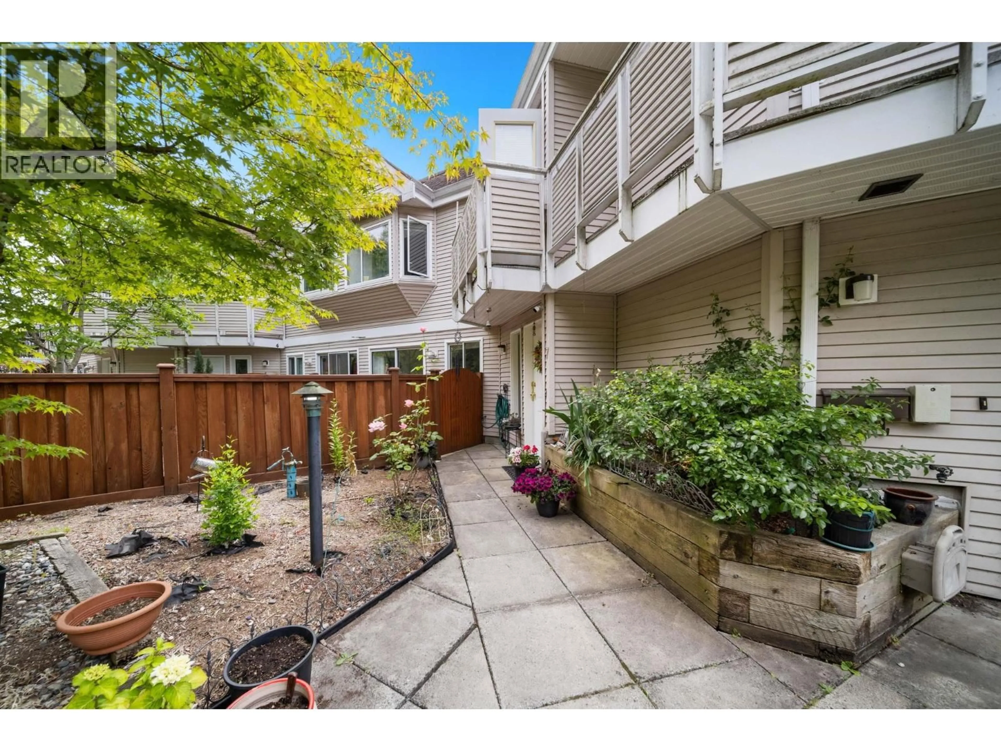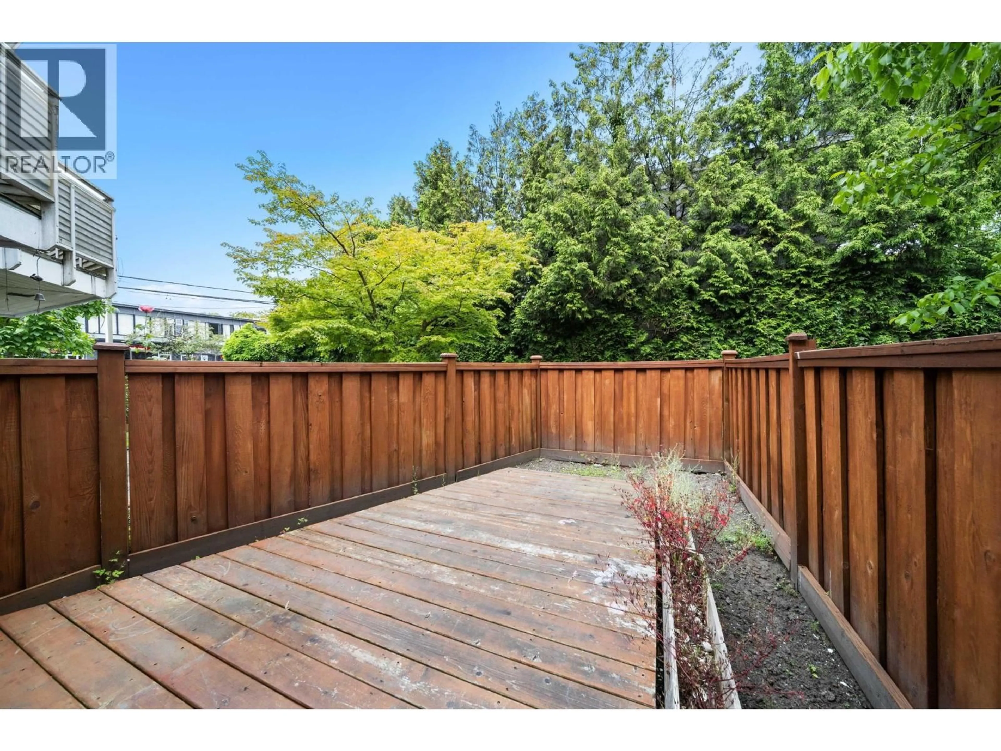7 - 7901 13TH AVENUE, Burnaby, British Columbia V3N2E8
Contact us about this property
Highlights
Estimated valueThis is the price Wahi expects this property to sell for.
The calculation is powered by our Instant Home Value Estimate, which uses current market and property price trends to estimate your home’s value with a 90% accuracy rate.Not available
Price/Sqft$547/sqft
Monthly cost
Open Calculator
Description
Excellent family-friendly townhouse across from Eastburn Park. This updated 2 bed, 1.5 bath Burnaby townhouse features a private fenced yard and a bright, open-concept main floor. Enjoy spacious living and dining areas. Upstairs offers a large primary bedroom with bay window, a second bedroom with its own balcony, and a versatile den. Bonus flex space ideal for a gym, playroom, or anything else! Updates include new flooring, paint, blinds, lighting, counters, appliances, water tank, and a walkout private patio with wood sundeck. Extras: gas fireplace, storage locker, low strata fee, and secure underground parking with direct access. Very walkable location (Walk Score 85), near parks, transit, SkyTrain, Second Street Community (K-7), Cariboo Hill Secondary (8-12), John Knox Christian, and St. Thomas More Collegiate. Close to Edmonds Community Centre, Canada Games Pool, Royal City Centre, and Highgate Mall. Must see! (id:39198)
Property Details
Interior
Features
Exterior
Parking
Garage spaces -
Garage type -
Total parking spaces 1
Condo Details
Amenities
Laundry - In Suite
Inclusions
Property History
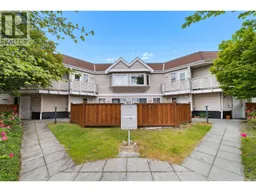 31
31
