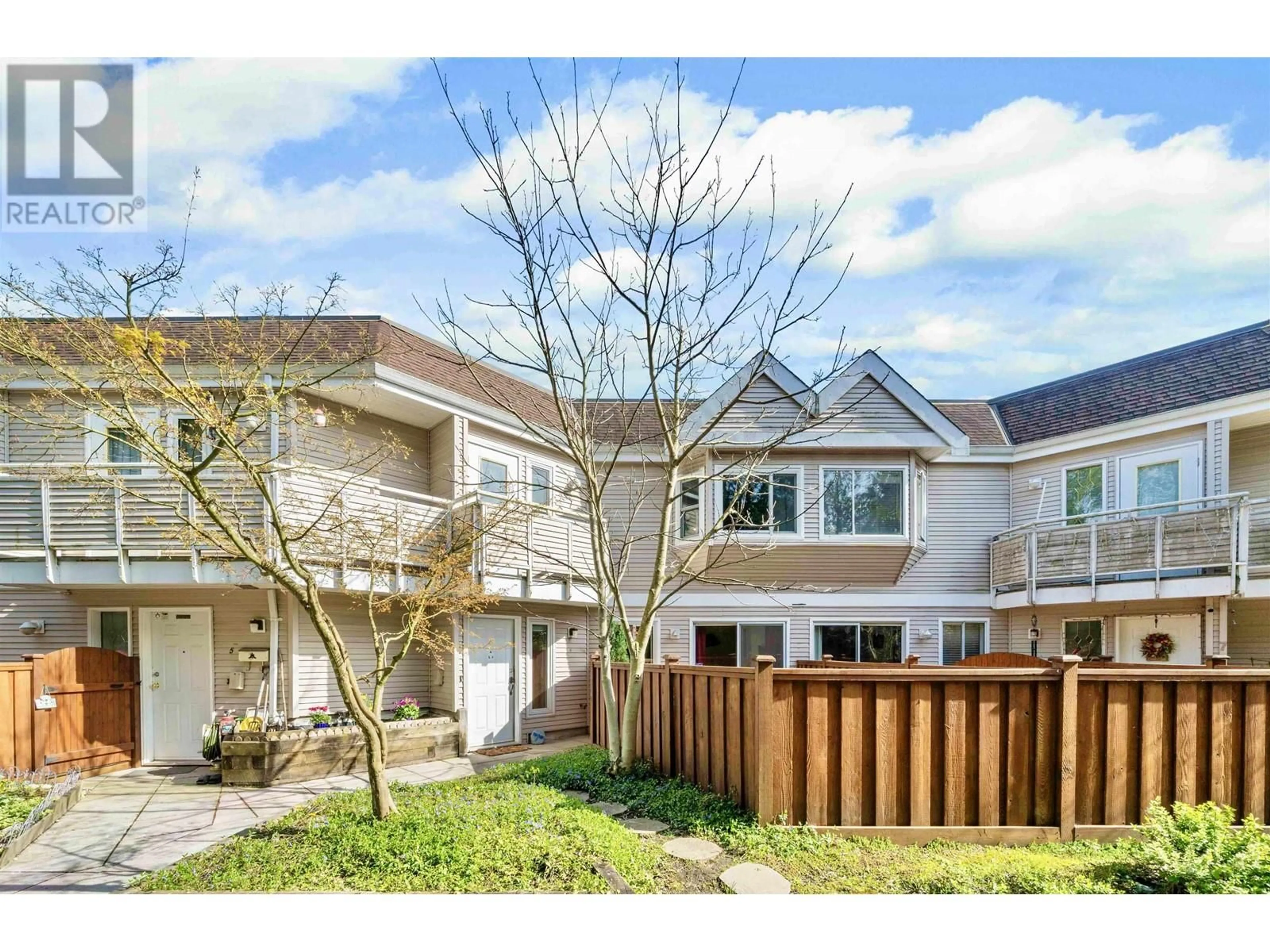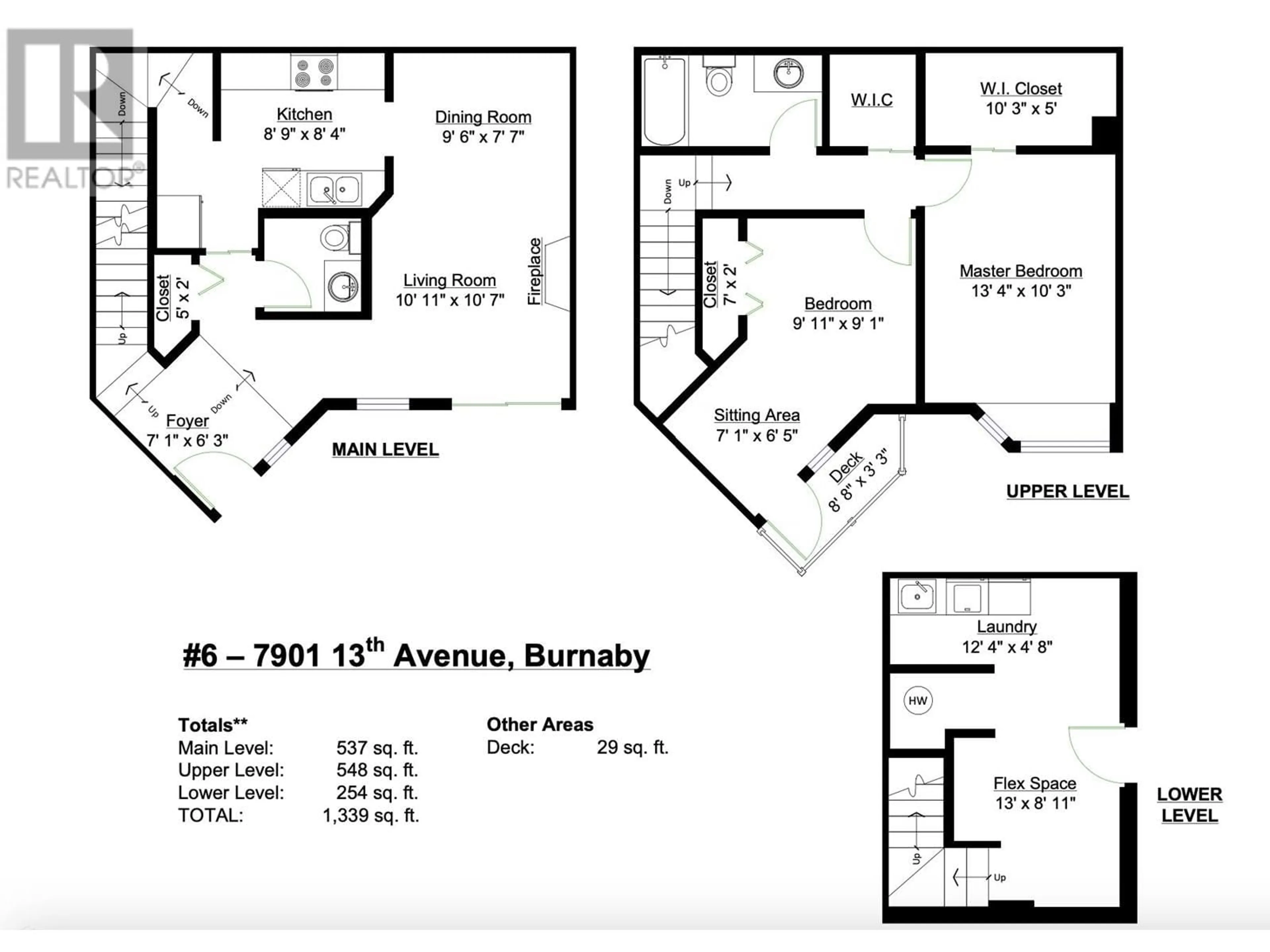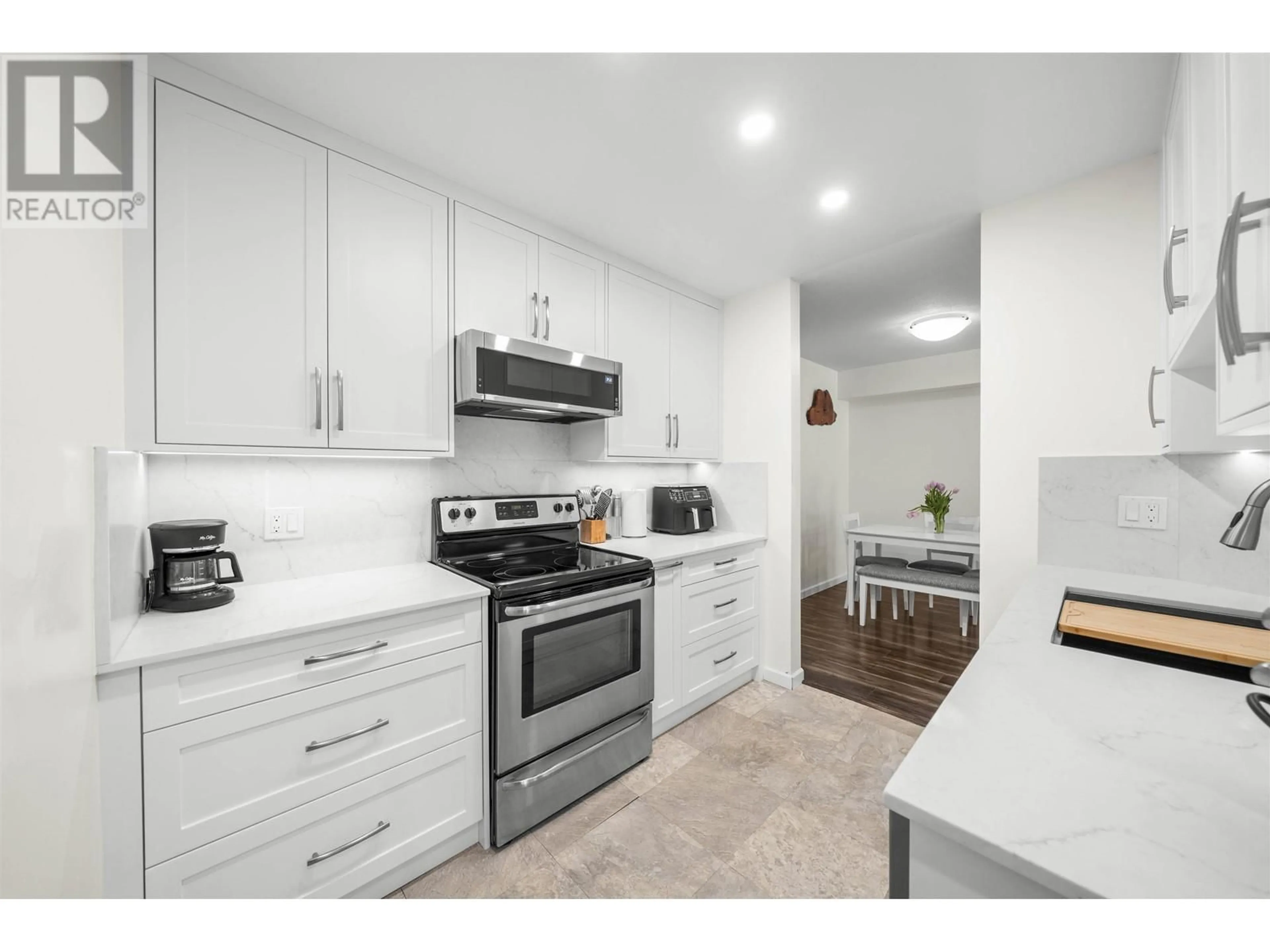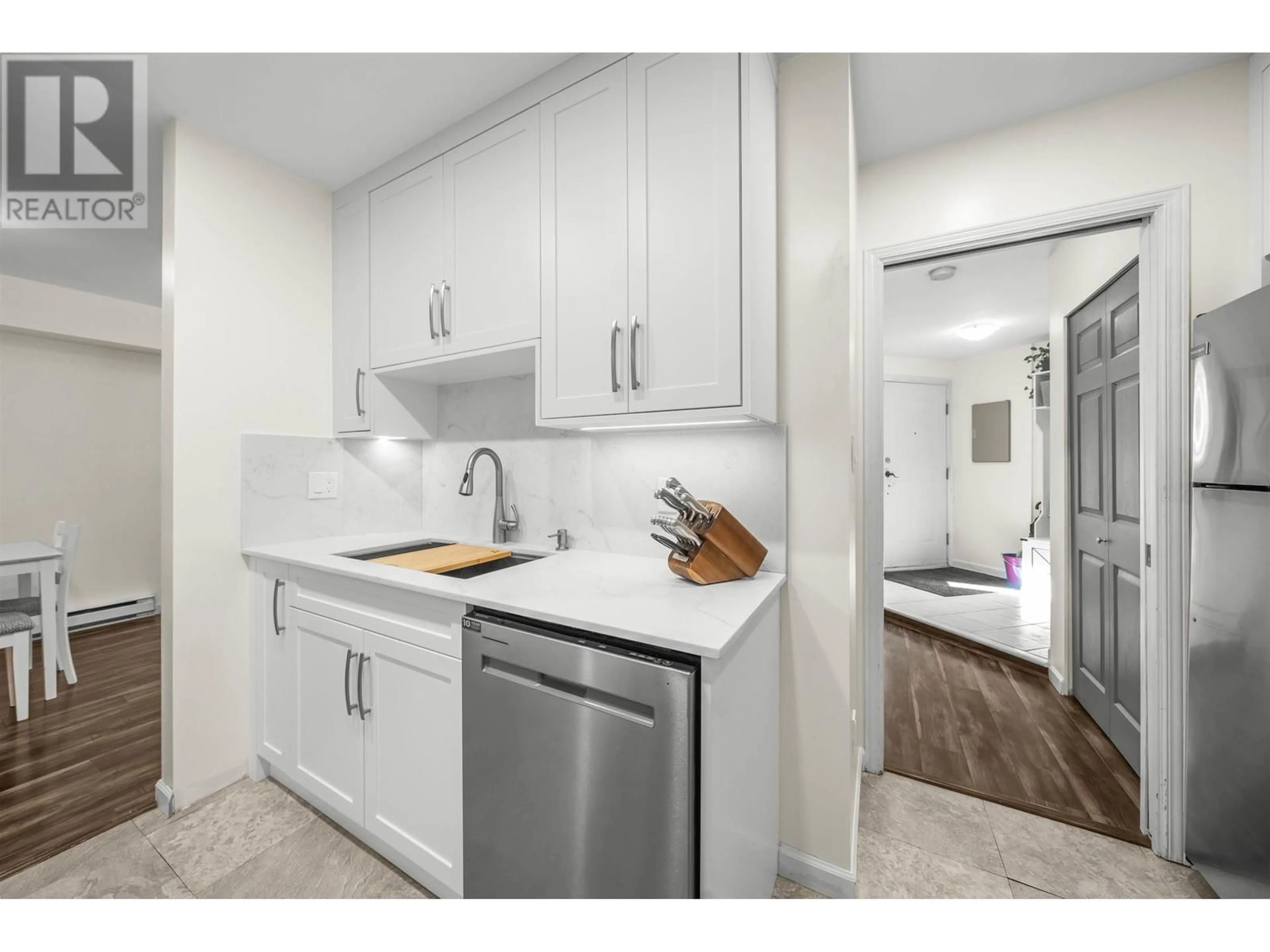6 - 7901 13TH AVENUE, Burnaby, British Columbia V3N2E8
Contact us about this property
Highlights
Estimated ValueThis is the price Wahi expects this property to sell for.
The calculation is powered by our Instant Home Value Estimate, which uses current market and property price trends to estimate your home’s value with a 90% accuracy rate.Not available
Price/Sqft$579/sqft
Est. Mortgage$3,332/mo
Maintenance fees$288/mo
Tax Amount (2024)$2,067/yr
Days On Market12 days
Description
Excellent family-friendly townhouse across from Eastburn Park. Large 2 bdm, 2 baths above & flex space below. Beautiful updates throughout that include NEW kitchen cabinets, counters & backsplash. Primary bedroom features an oversized walk-in closet. The second bedroom has its own balcony. The living room features a gas fireplace with a walkout private yard/patio/sundeck. New double windows throughout were installed in 2024. Comes with underground parking with direct access through the basement, & a storage locker. Steps to Bus, Close to Skytrain, K - 7 Second Street Community, 8-12 Cariboo Hill Secondary, John Knox Christian and St. Thomas More Collegiate 8-12 (Catholic). Close to Edmonds Community Centre, Canada Games Pool, Royal City Shopping Centre & Highgate Mall. (id:39198)
Property Details
Interior
Features
Exterior
Parking
Garage spaces -
Garage type -
Total parking spaces 1
Condo Details
Amenities
Laundry - In Suite
Inclusions
Property History
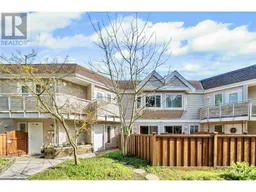 28
28
