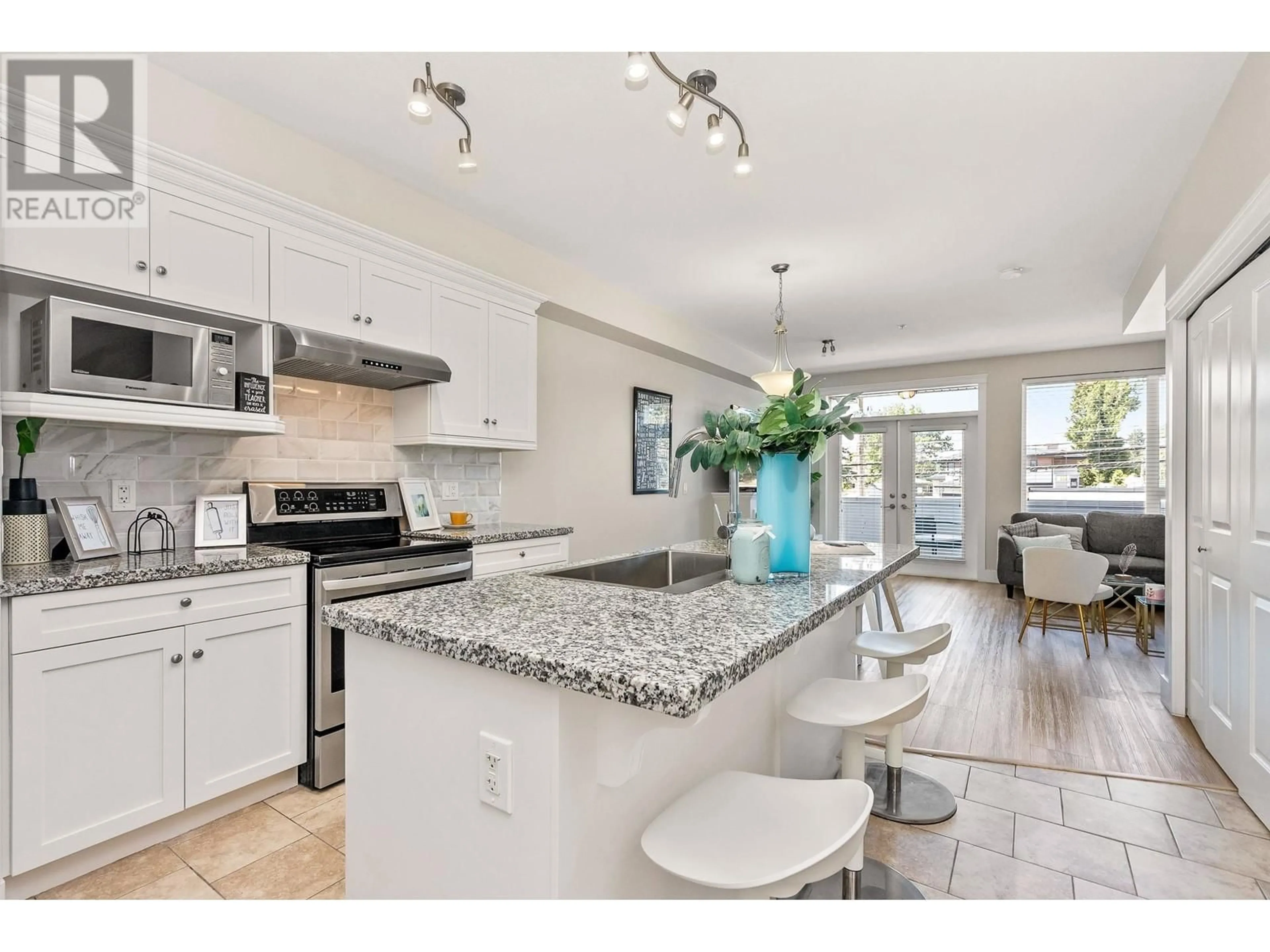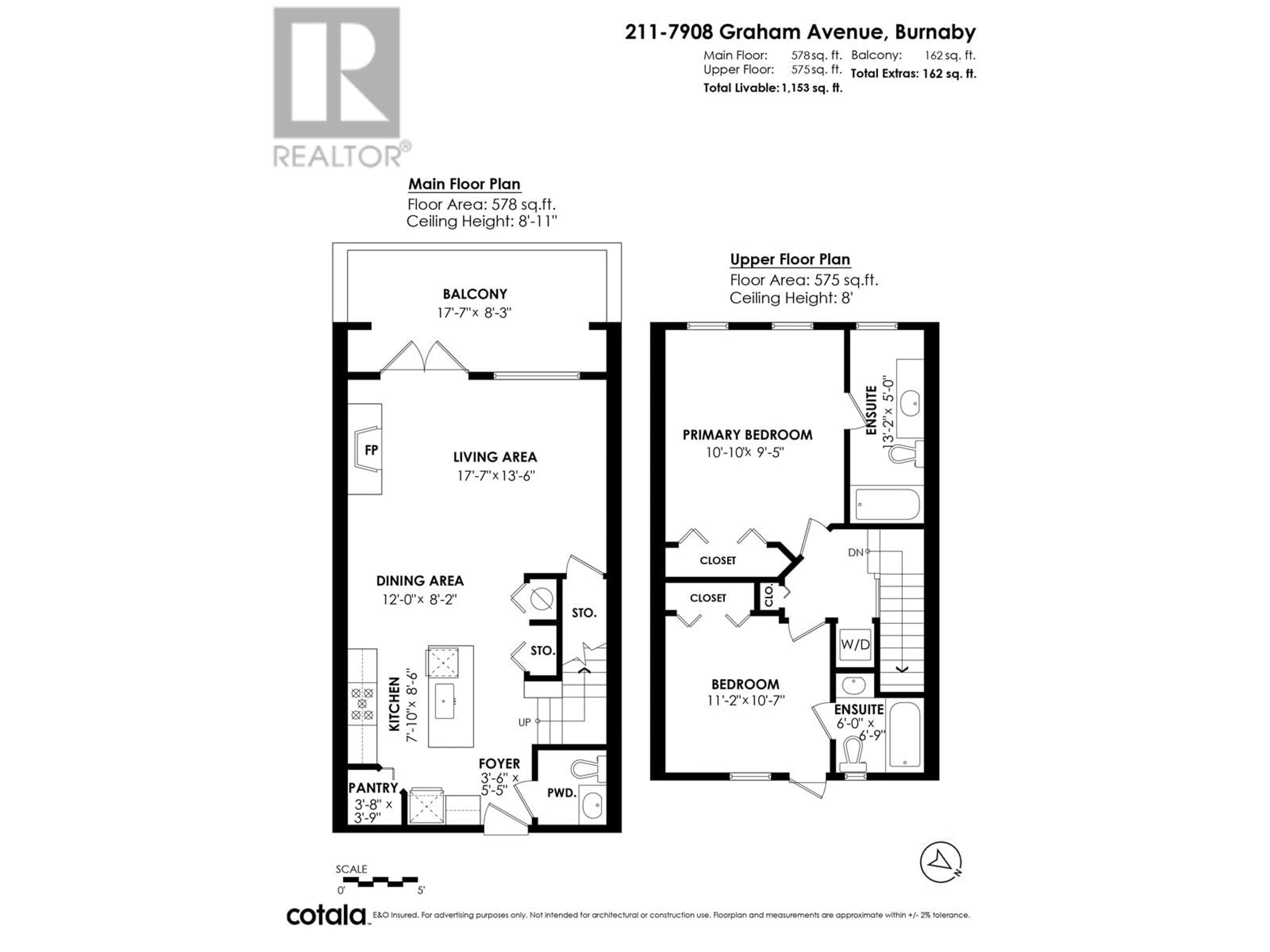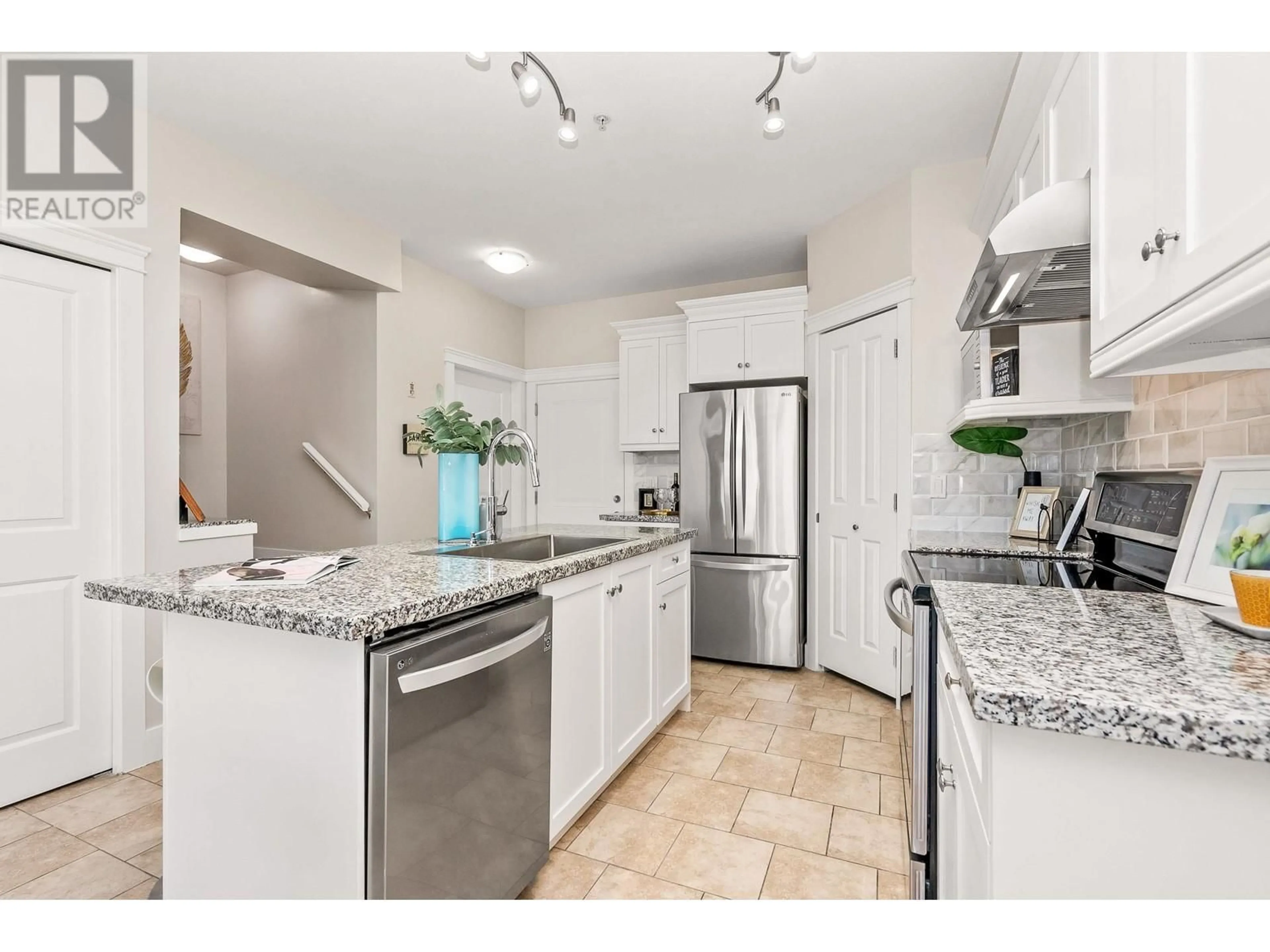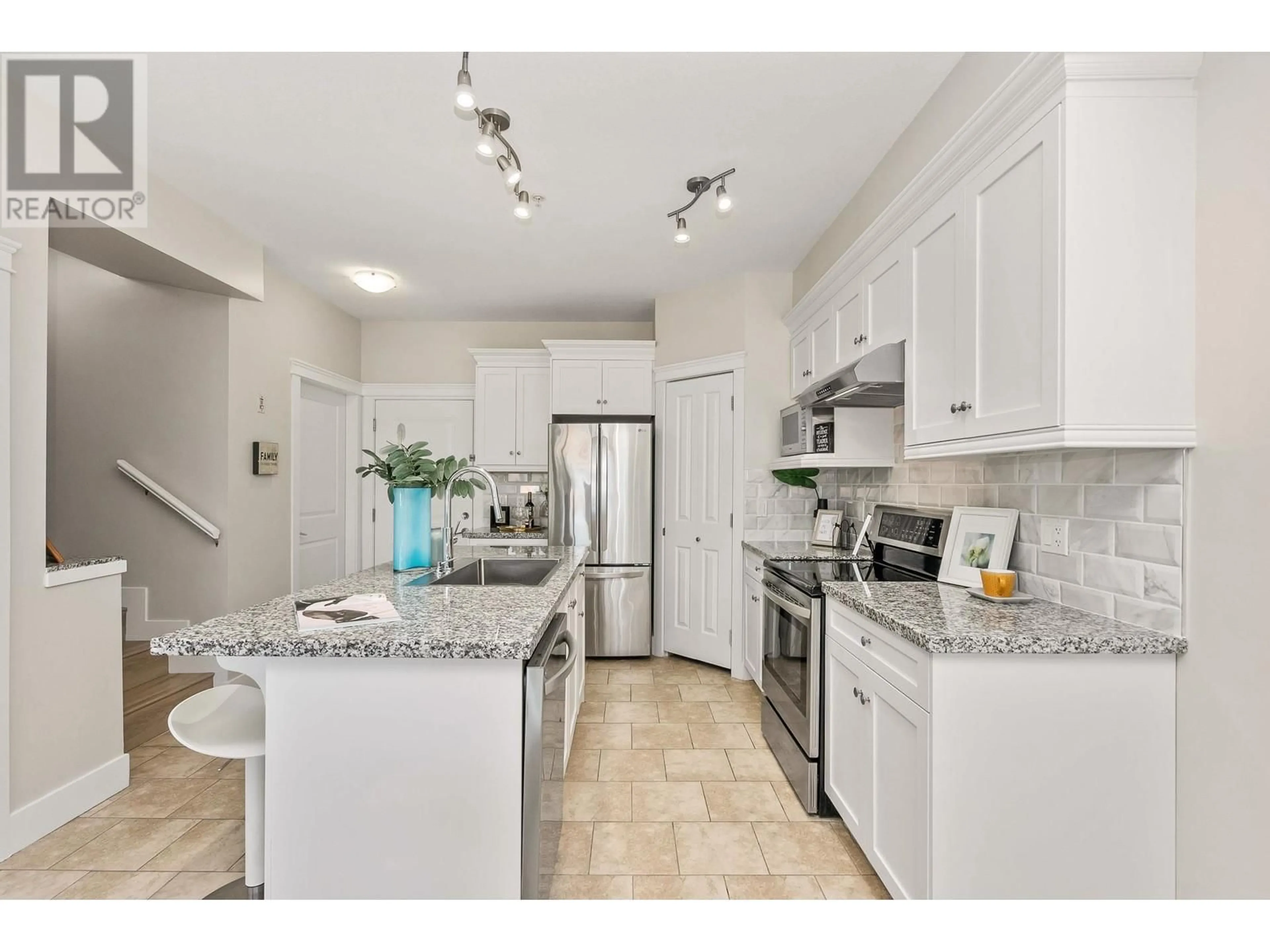211 - 7908 GRAHAM AVENUE, Burnaby, British Columbia V3N1V9
Contact us about this property
Highlights
Estimated valueThis is the price Wahi expects this property to sell for.
The calculation is powered by our Instant Home Value Estimate, which uses current market and property price trends to estimate your home’s value with a 90% accuracy rate.Not available
Price/Sqft$737/sqft
Monthly cost
Open Calculator
Description
Downtown commuters! Looking for more bang for your buck while keeping your commute short? Drive to Hwy 1 in just 7 mins, or jump on the bus to Edmonds station in 10. And with 50k in quality upgrades there´s no need to sacrifice space for a turn-key home. Your spacious south-facing floor plan w 9ft ceilings & french doors allow plenty of light to show off your picturesque kitchen while you entertain at your breakfast bar. Appreciate the convenience of durable vinyl plank flooring, plenty of storage, powder on the main & 2nd ensuite too! Between restaurants & shops at your doorstep, Edmonds Community Centre w indoor pool, hiking trails, outdoor pool & tennis at Robert Burnaby Park, you don't need to travel far to have it all. Call today for your private showing! (id:39198)
Property Details
Interior
Features
Exterior
Parking
Garage spaces -
Garage type -
Total parking spaces 1
Condo Details
Amenities
Laundry - In Suite
Inclusions
Property History
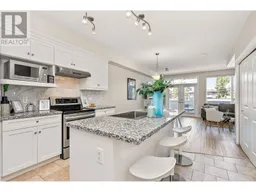 38
38
