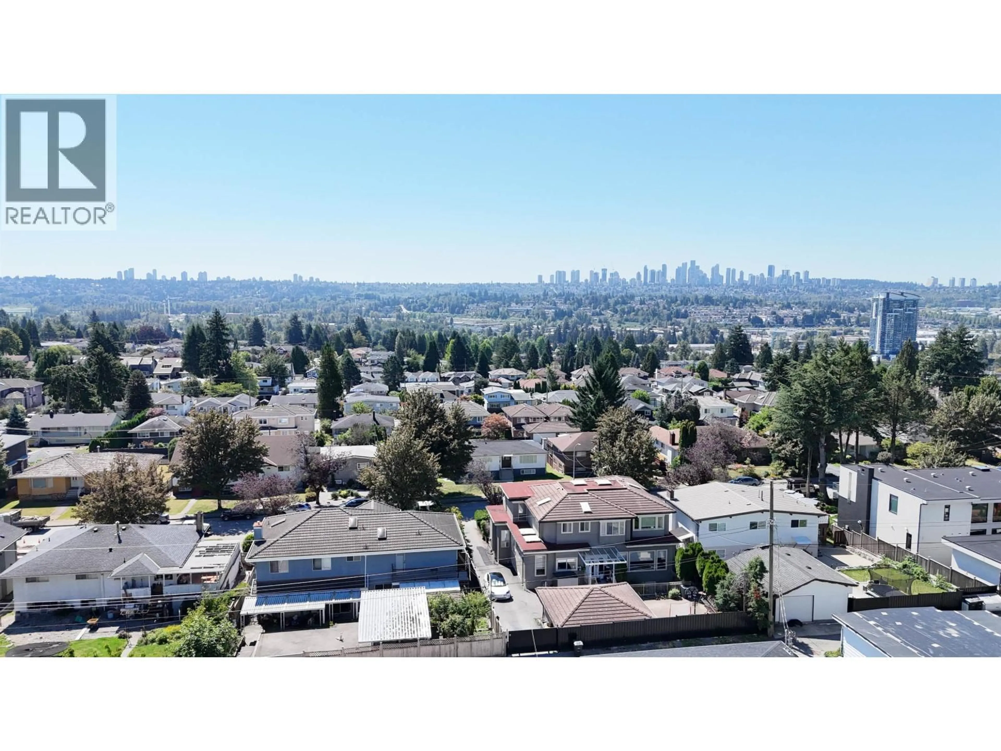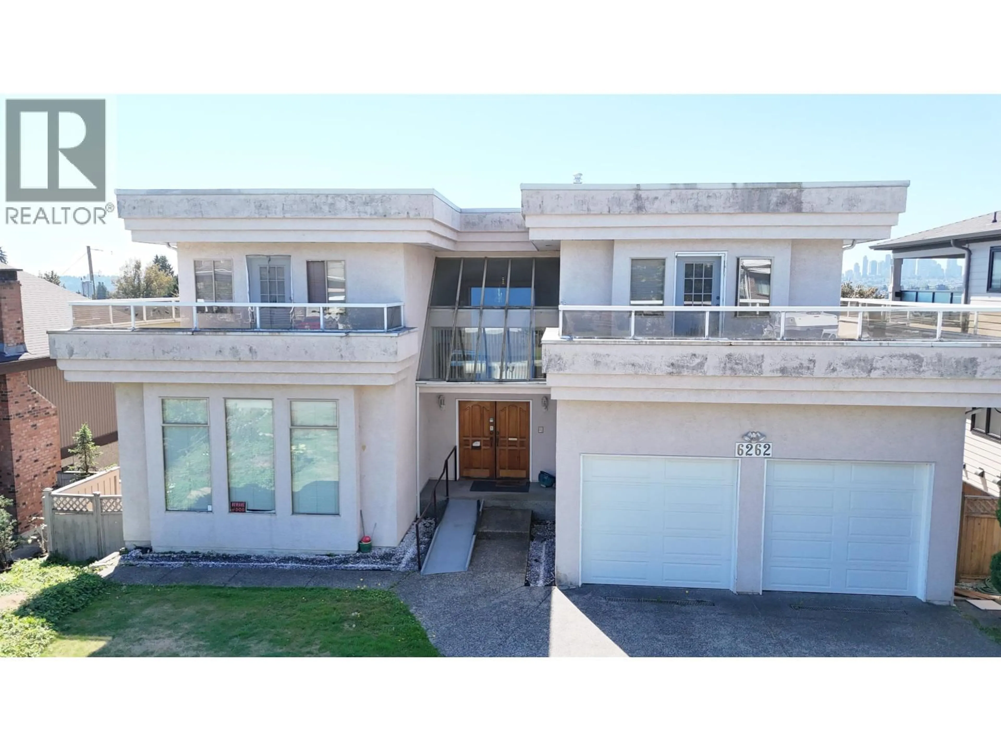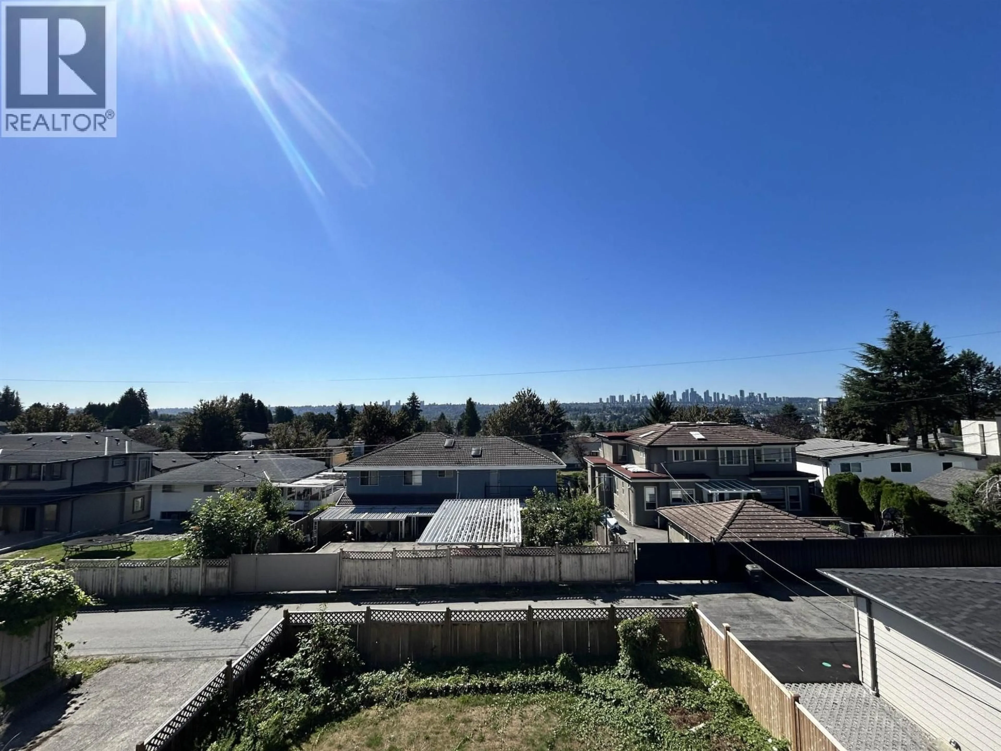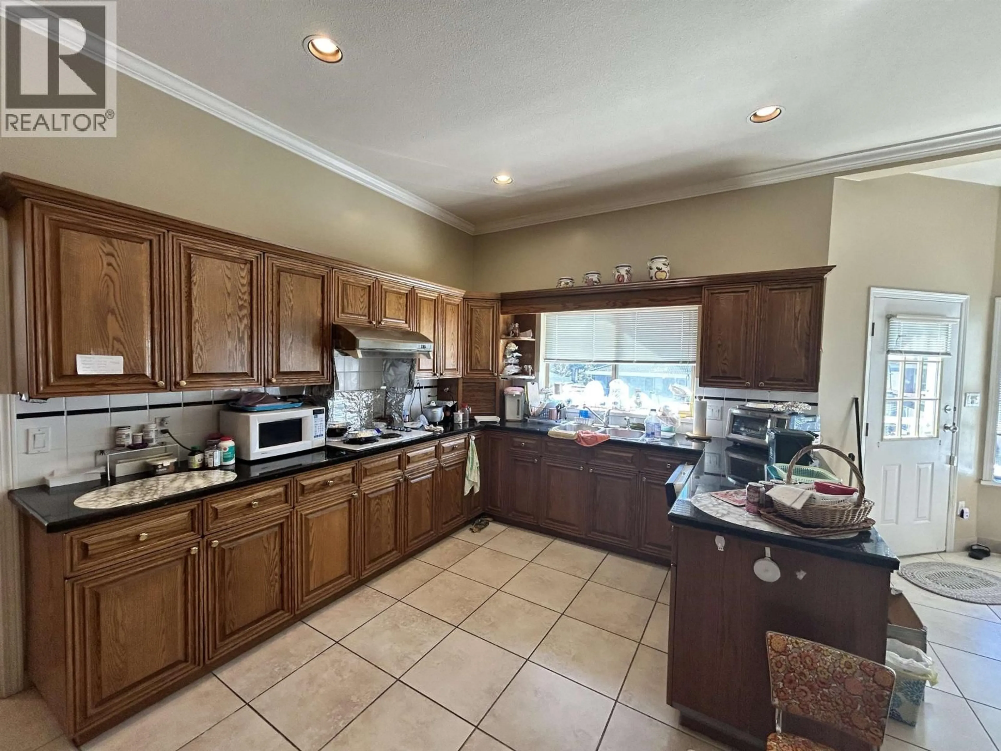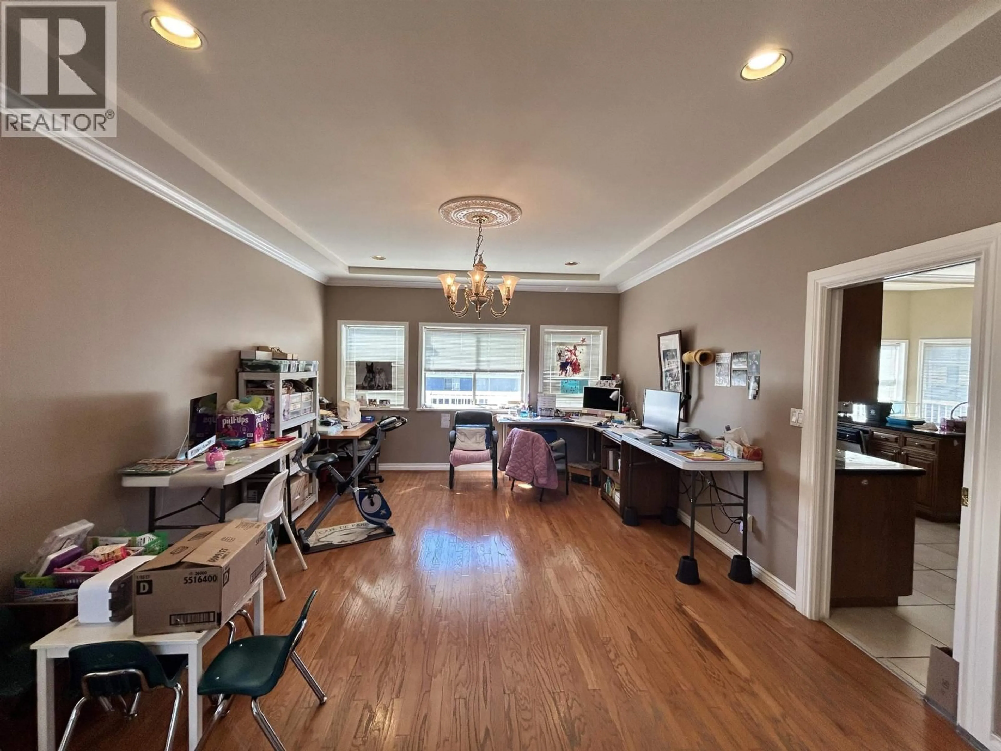6262 KITCHENER STREET, Burnaby, British Columbia V5B2J4
Contact us about this property
Highlights
Estimated valueThis is the price Wahi expects this property to sell for.
The calculation is powered by our Instant Home Value Estimate, which uses current market and property price trends to estimate your home’s value with a 90% accuracy rate.Not available
Price/Sqft$429/sqft
Monthly cost
Open Calculator
Description
Where Size Still Matters! A solid home ready for a refresh to restore its glory. Enjoy sweeping southern views of Burnaby and beyond. On a 66' x 122' lot, offering 4 bedrooms & 3 full baths up. Main floor is built for entertaining and sure to impress family and friends. Double garage plus front and rear parking. Rarely available, this home deserves a full renovation as the craftsmanship outshines today´s new builds. 2" x 12" construction, new Gandy tankless hot water, electric baseboard in basement, radiant in-floor heating on main, and hot water baseboards up. Finished basement ready to be suited. Potential laneway home option. Walking distance to Bby North High School & Aubrey Elem.. SFU & BCIT are all minutes away. (id:39198)
Property Details
Interior
Features
Exterior
Parking
Garage spaces -
Garage type -
Total parking spaces 6
Property History
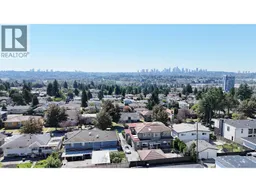 16
16
