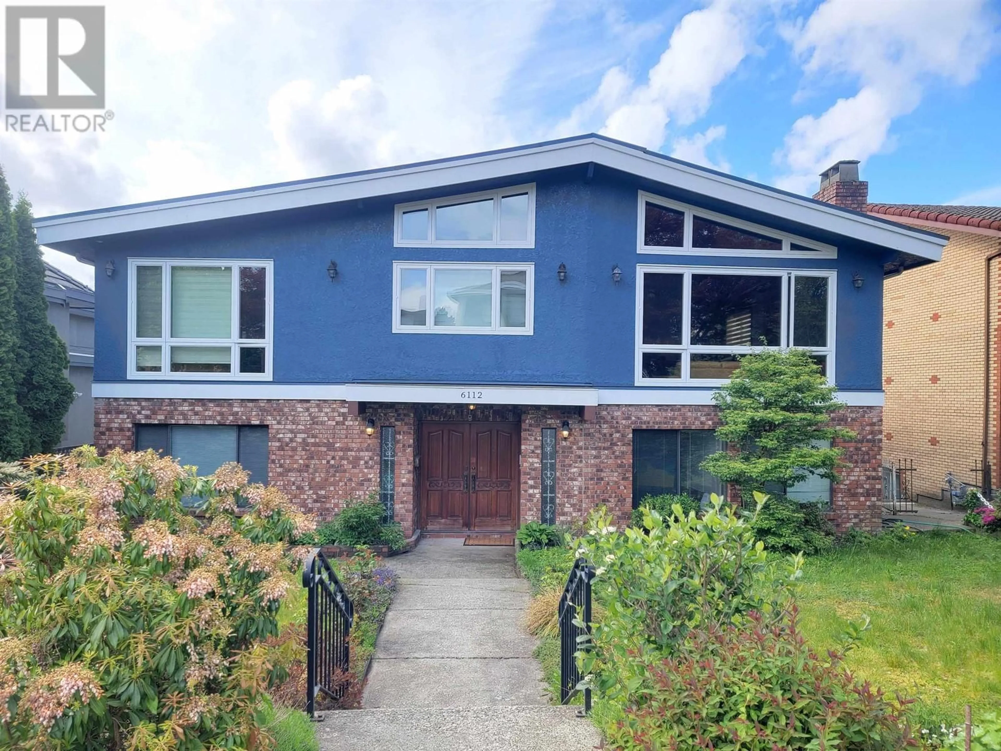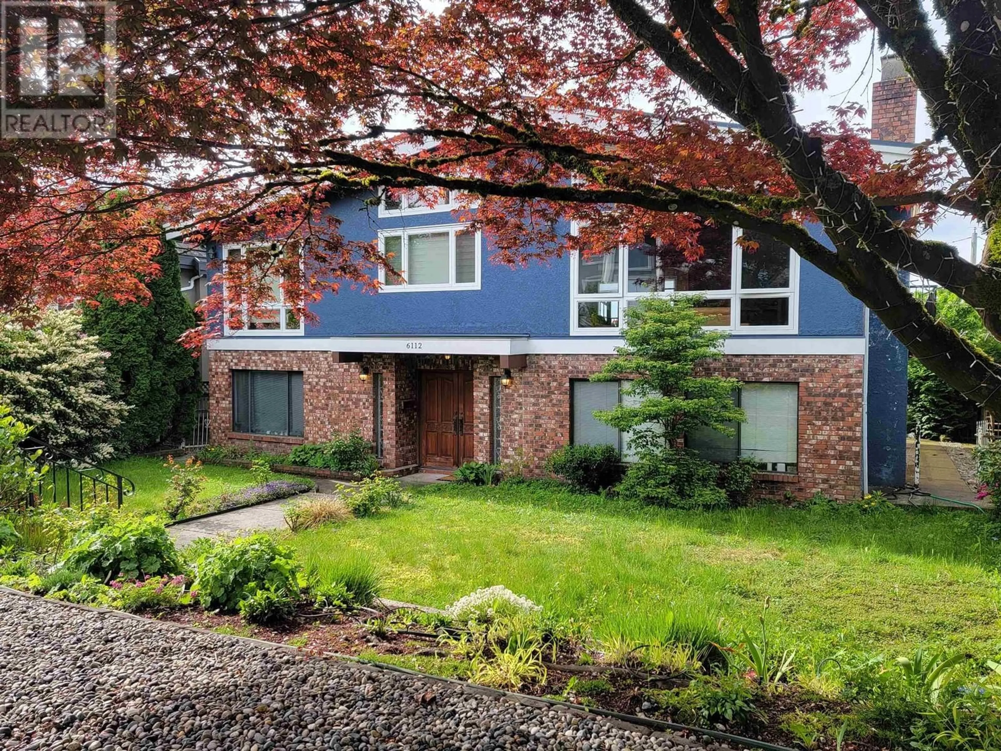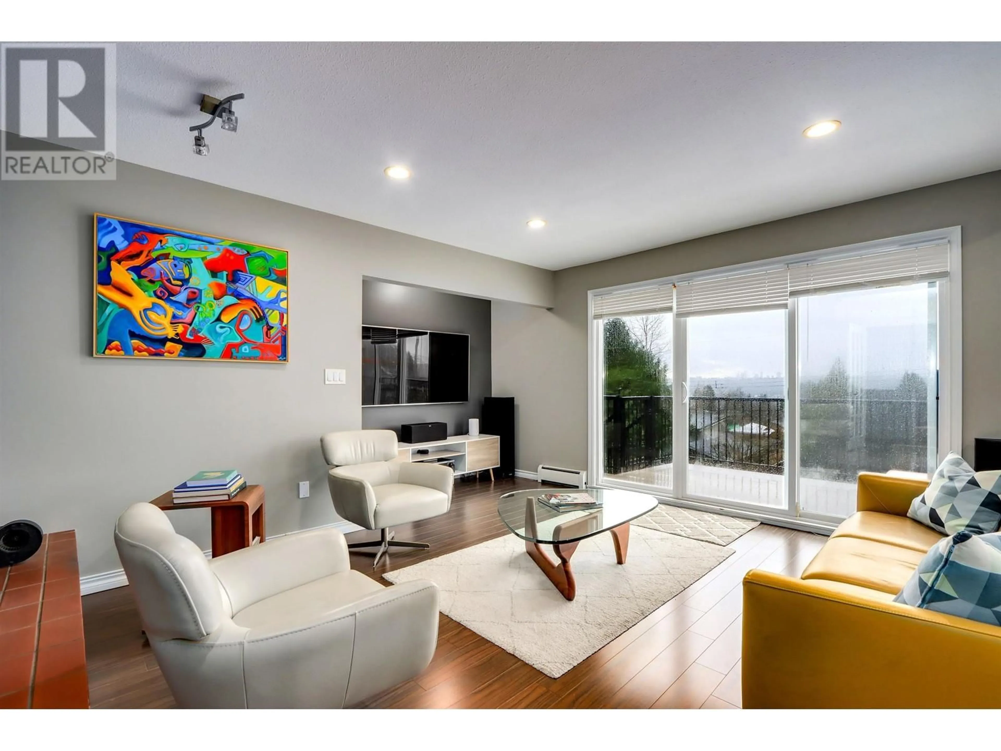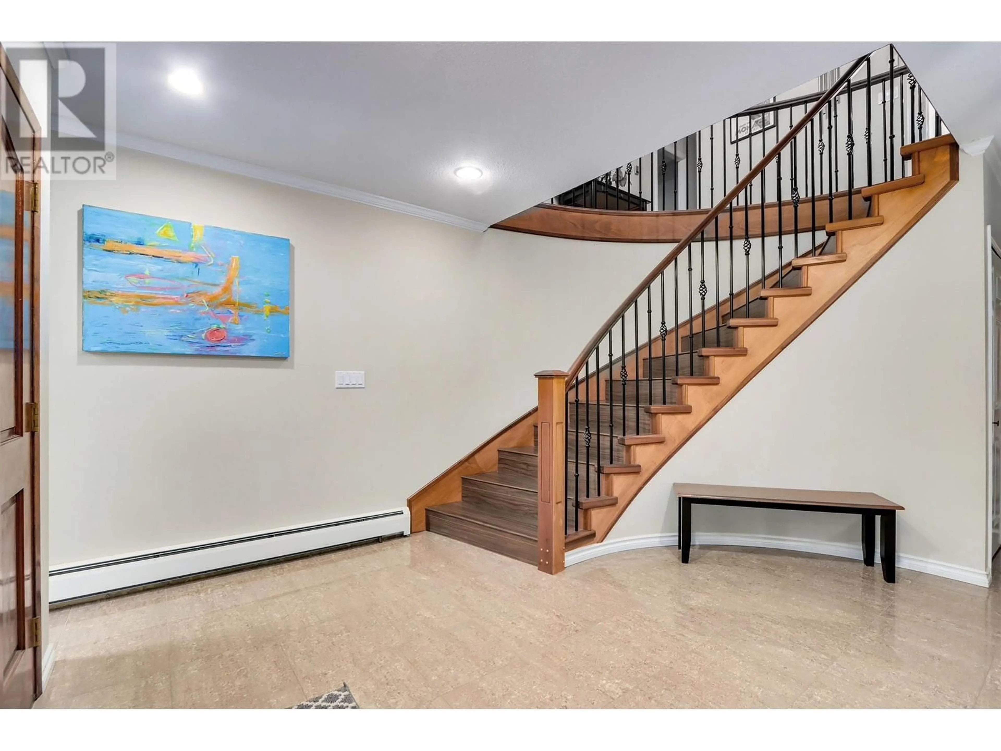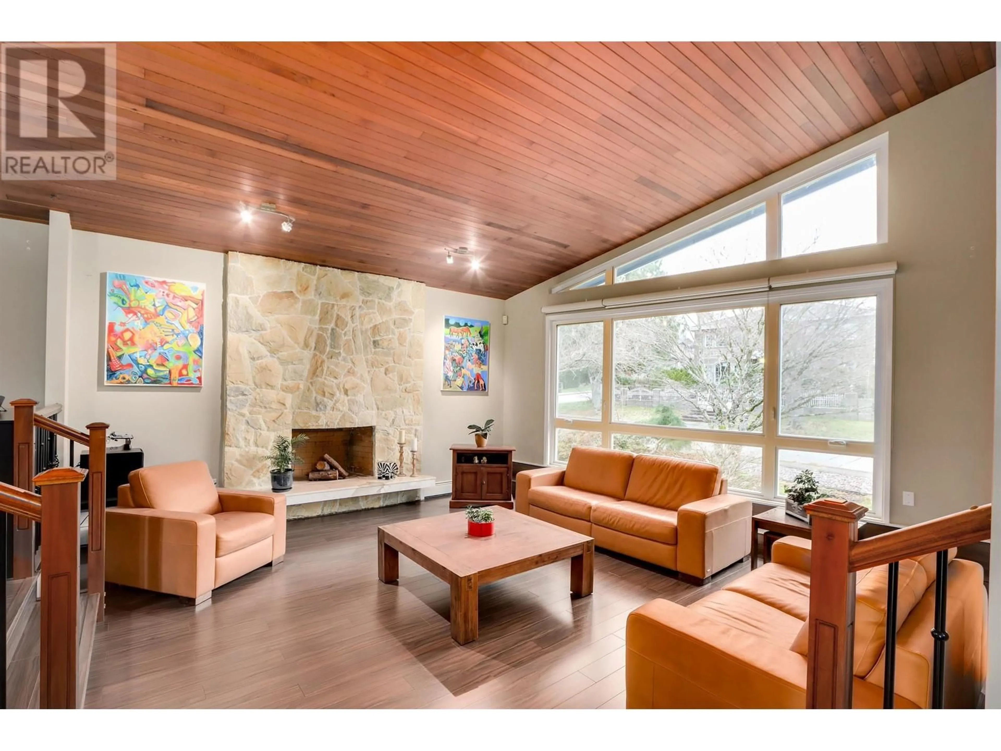6112 KITCHENER STREET, Burnaby, British Columbia V5B2J4
Contact us about this property
Highlights
Estimated ValueThis is the price Wahi expects this property to sell for.
The calculation is powered by our Instant Home Value Estimate, which uses current market and property price trends to estimate your home’s value with a 90% accuracy rate.Not available
Price/Sqft$741/sqft
Est. Mortgage$11,939/mo
Tax Amount (2024)$6,804/yr
Days On Market5 days
Description
Welcome to your dream home in the most sought-after NB w/stunning Hilltop South-facing VIEW! Remodelled & reno'd open contemporary layout w/inviting foyer & curved stairs leading to light-filled L/R w/vaulted ceiling. Spacious gourmet chef's kitch flows seamlessly to F/R w/unparalleled view of SB cityscp & Greenery. 3 generous beds & 2 full baths on main lvl. Add'l value: 2 ground lvl self-contained reno'd suites w/sep entrances.Meticulously maintained & updated: New Hi-Eff Furnace, Windows/Coverings, balcony, fences, Ext paint, 200 Amp panel & more. Detached dbl garage w/lane access & EV charger panel. Large backyard ideal for a new coach house.Unbeatable location! Walk to Burnaby North Sec. Scl. Mins to Skytrain/Amazing Brentwood. Sneak preview May 8th, 5-7pm. OH May 10th & 11th, 1-3pm. (id:39198)
Property Details
Interior
Features
Exterior
Parking
Garage spaces -
Garage type -
Total parking spaces 2
Property History
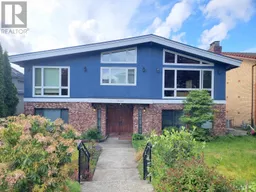 31
31
