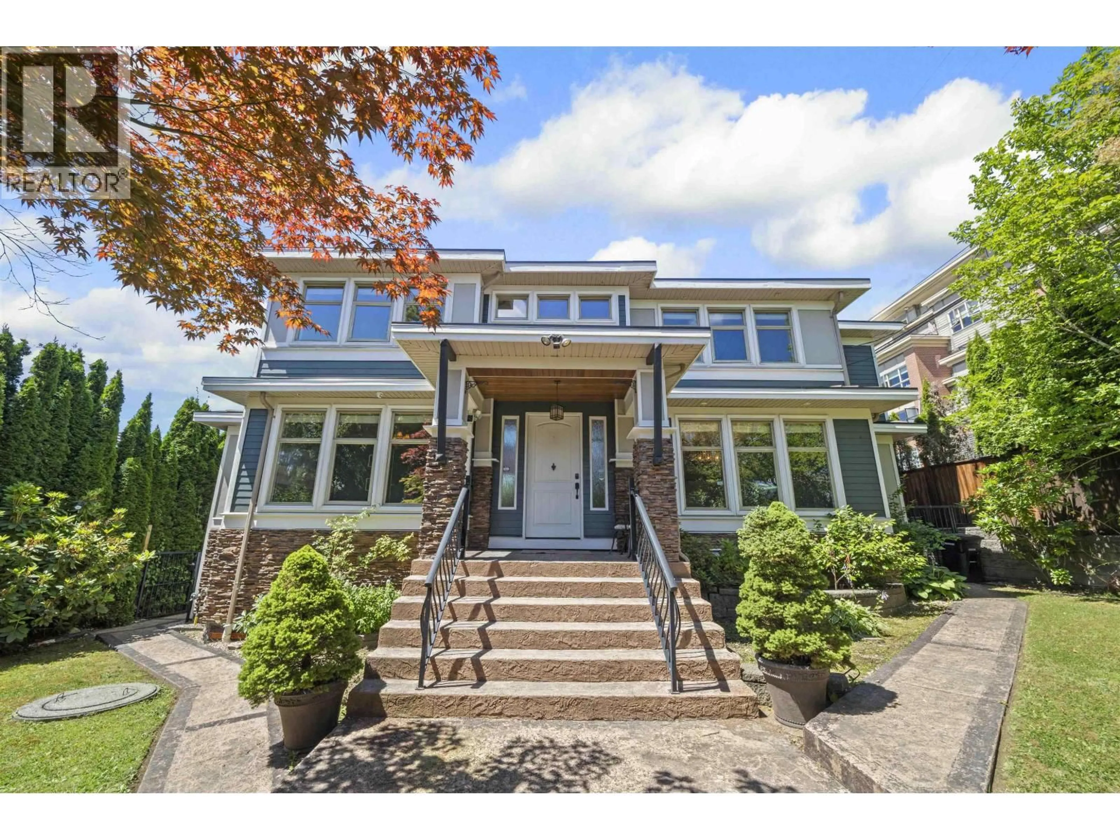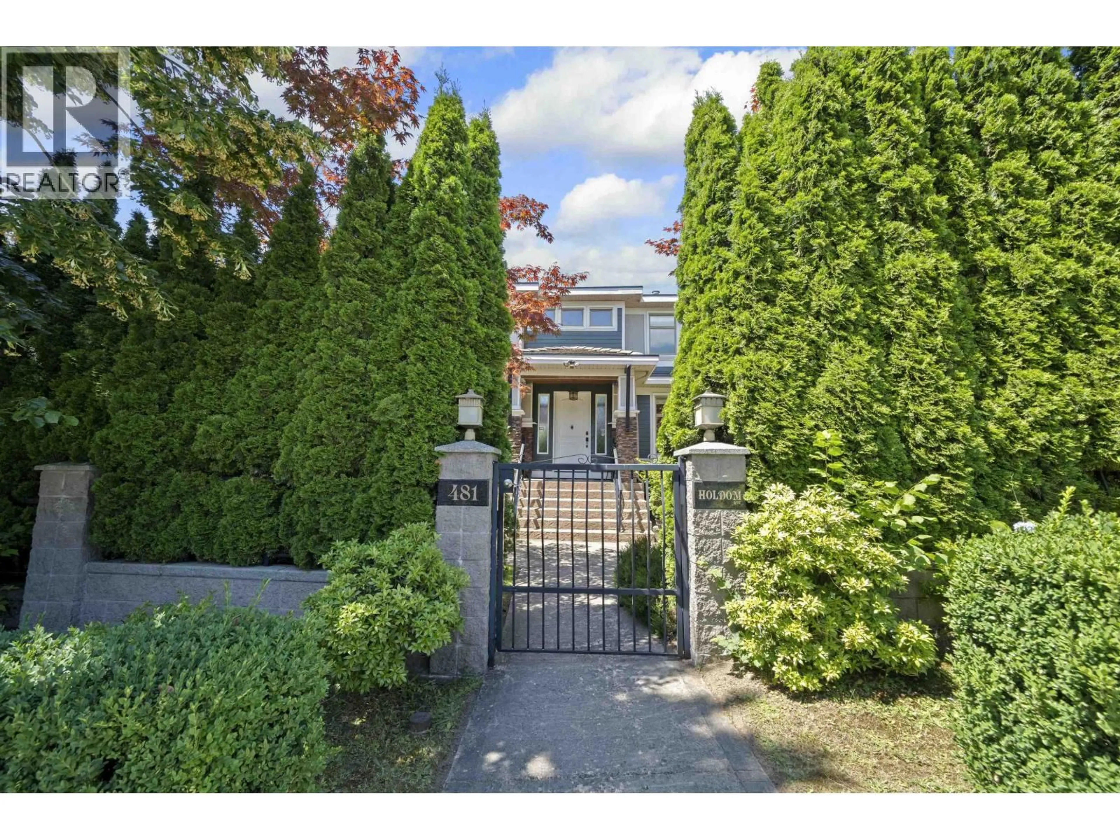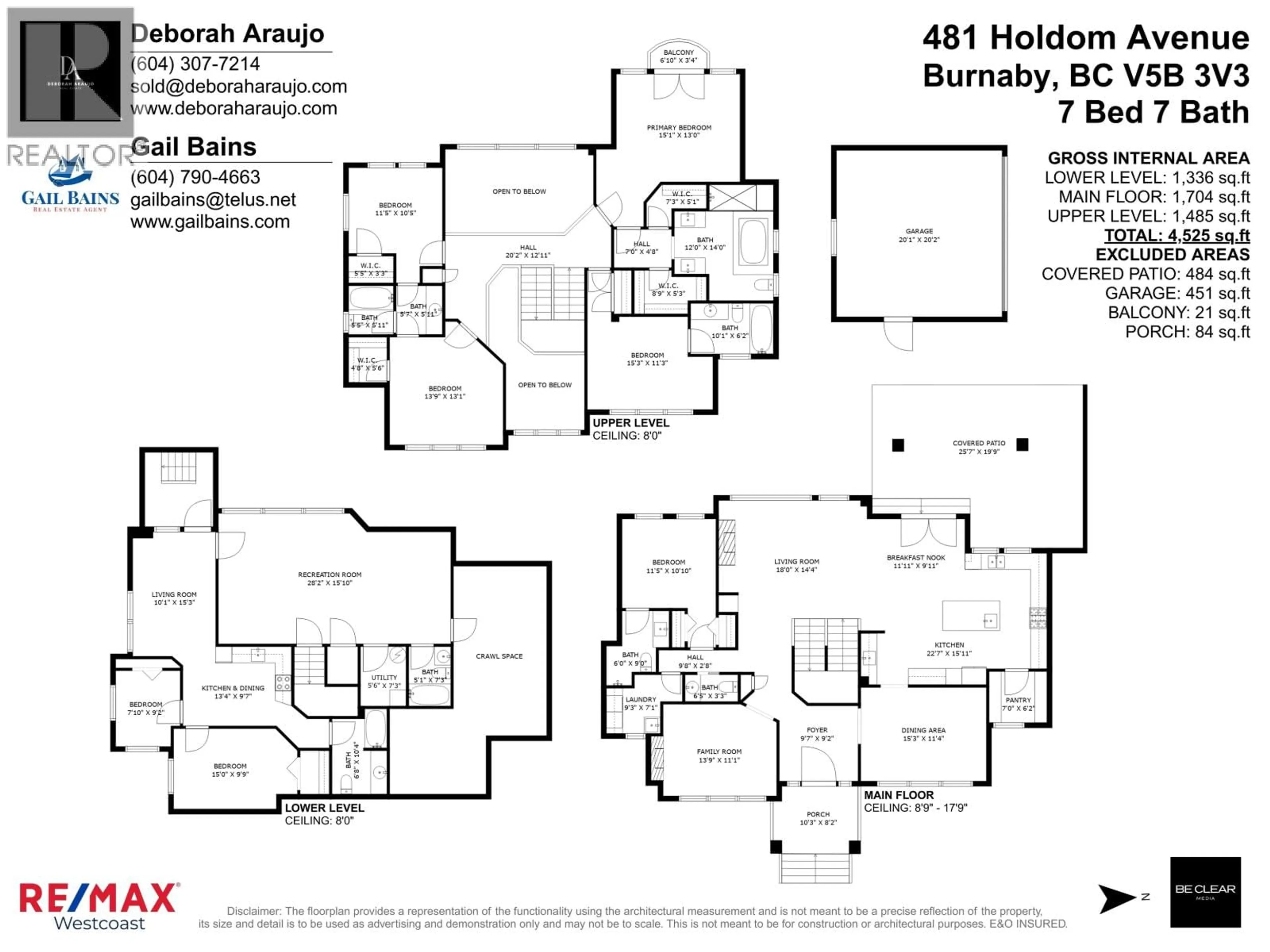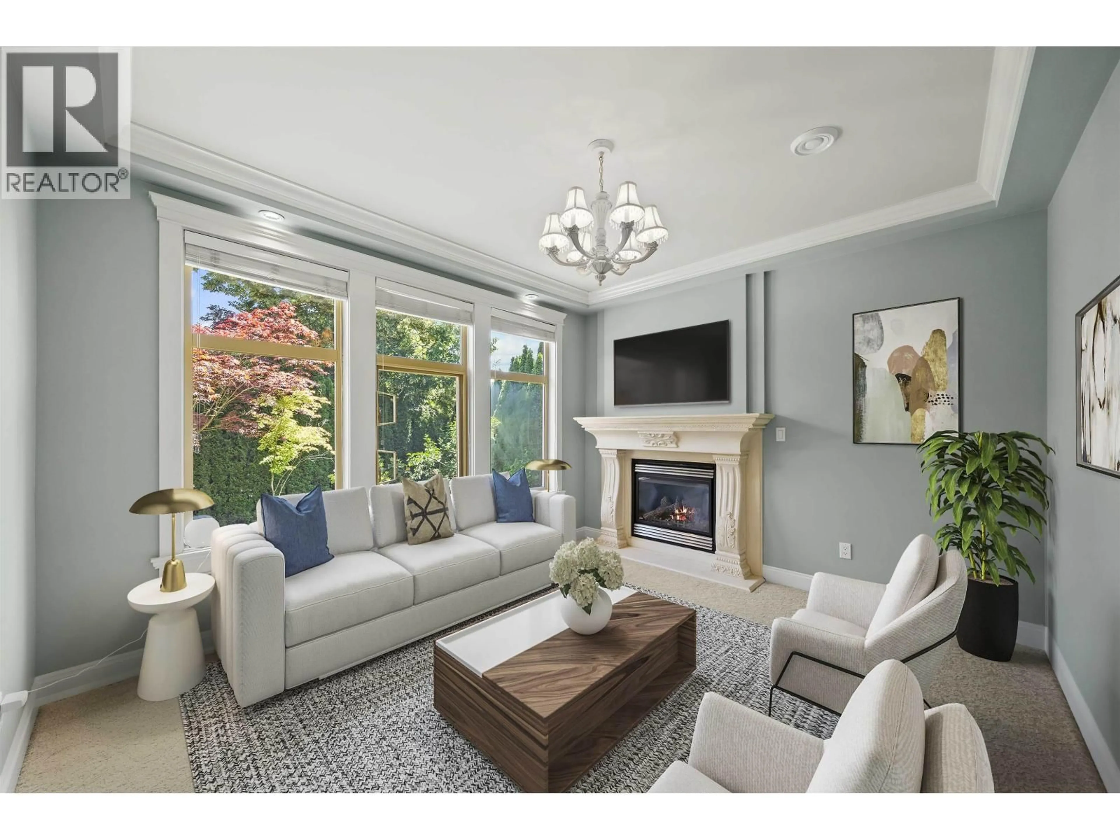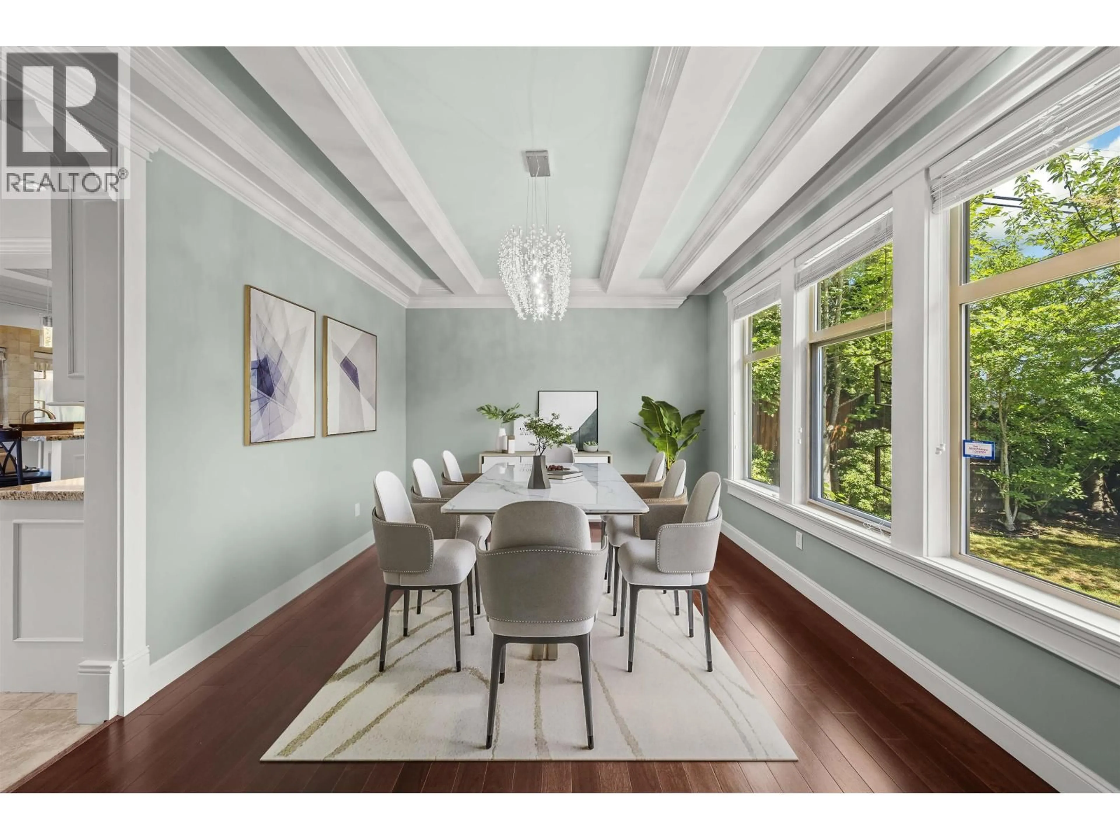481 HOLDOM AVENUE, Burnaby, British Columbia V5B3V3
Contact us about this property
Highlights
Estimated valueThis is the price Wahi expects this property to sell for.
The calculation is powered by our Instant Home Value Estimate, which uses current market and property price trends to estimate your home’s value with a 90% accuracy rate.Not available
Price/Sqft$596/sqft
Monthly cost
Open Calculator
Description
Capitol Hill~ this custom-built masterpiece radiates charm and pride on a 66x130 lot. The great room welcomes with soaring 18ft ceilings, sun-kissed windows, and rich hardwood floors. Fine craftsmanship offering 7 beds and 6.5 bath over 4500 square ft of luxurious living space, brilliant layout and detached double garage. The gourmet kitchen features top-tier appliances, gas range and island complimented by a wet bar and formal dining room for entertaining. Luxuriate in the primary ensuite steam shower or relax in the jetted tub. The lower level offers recreation/media room and 2-bedroom suite with separate entry. Sunny landscaped yard with stamped concrete patio offers functional outdoor living space for your family gatherings. The city and mountain views is a BONUS! (id:39198)
Property Details
Interior
Features
Exterior
Parking
Garage spaces -
Garage type -
Total parking spaces 2
Property History
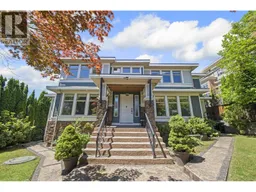 38
38
