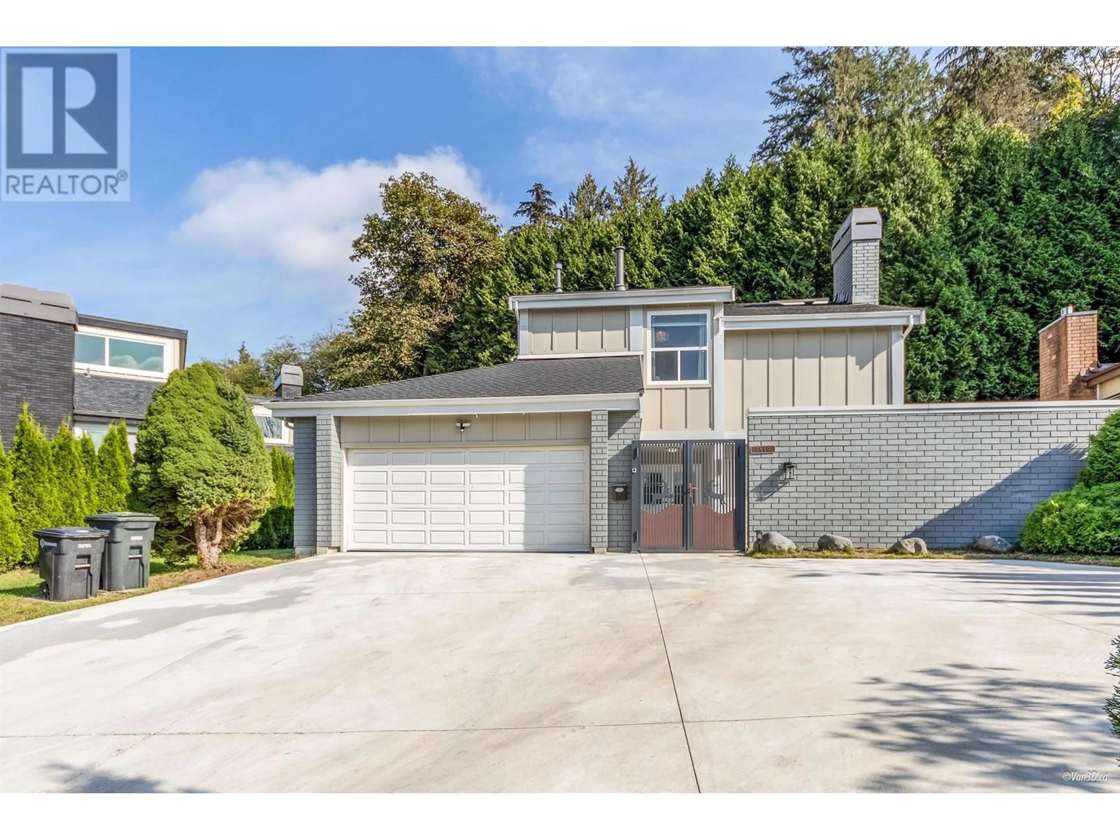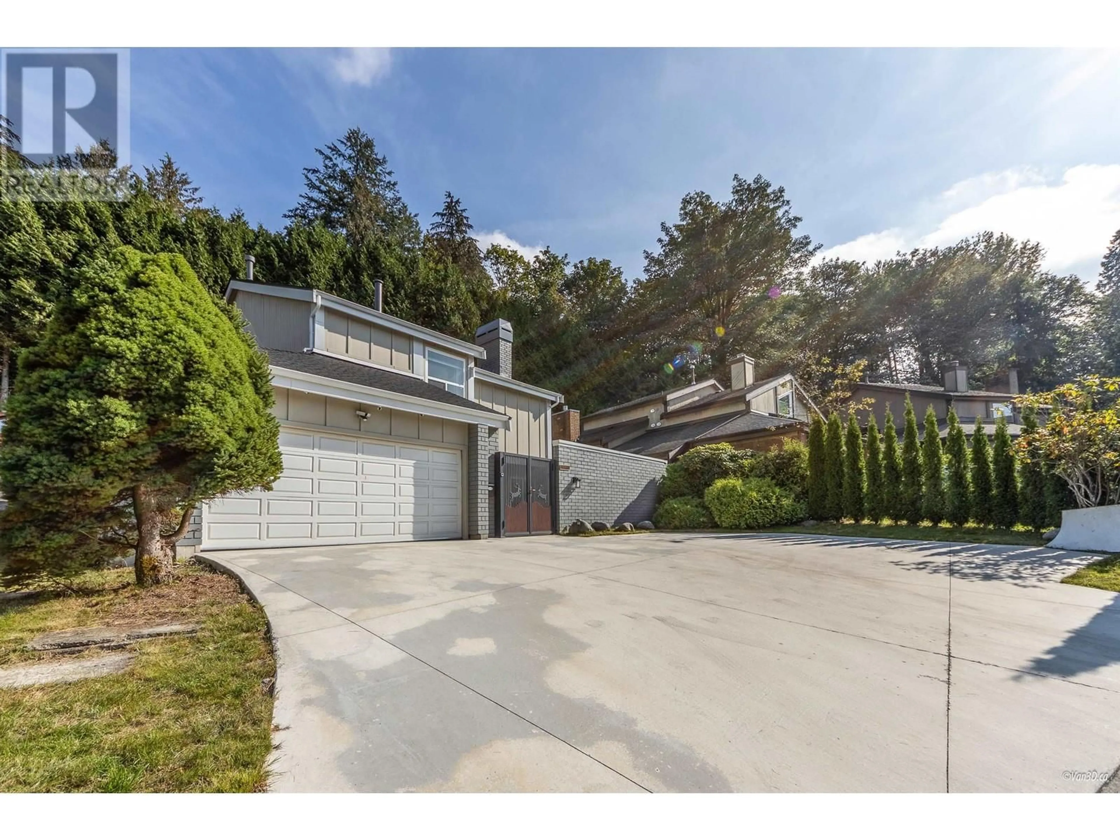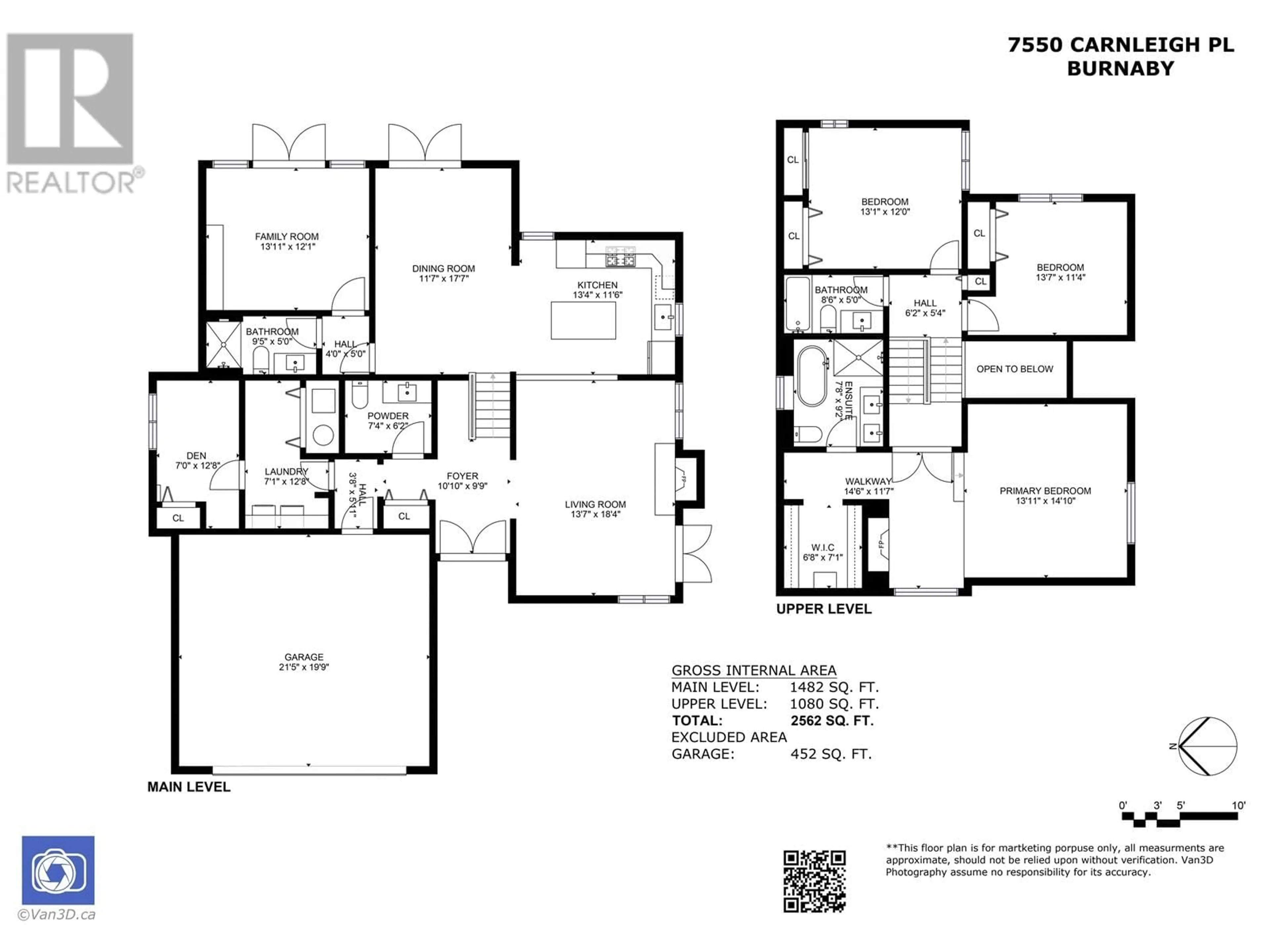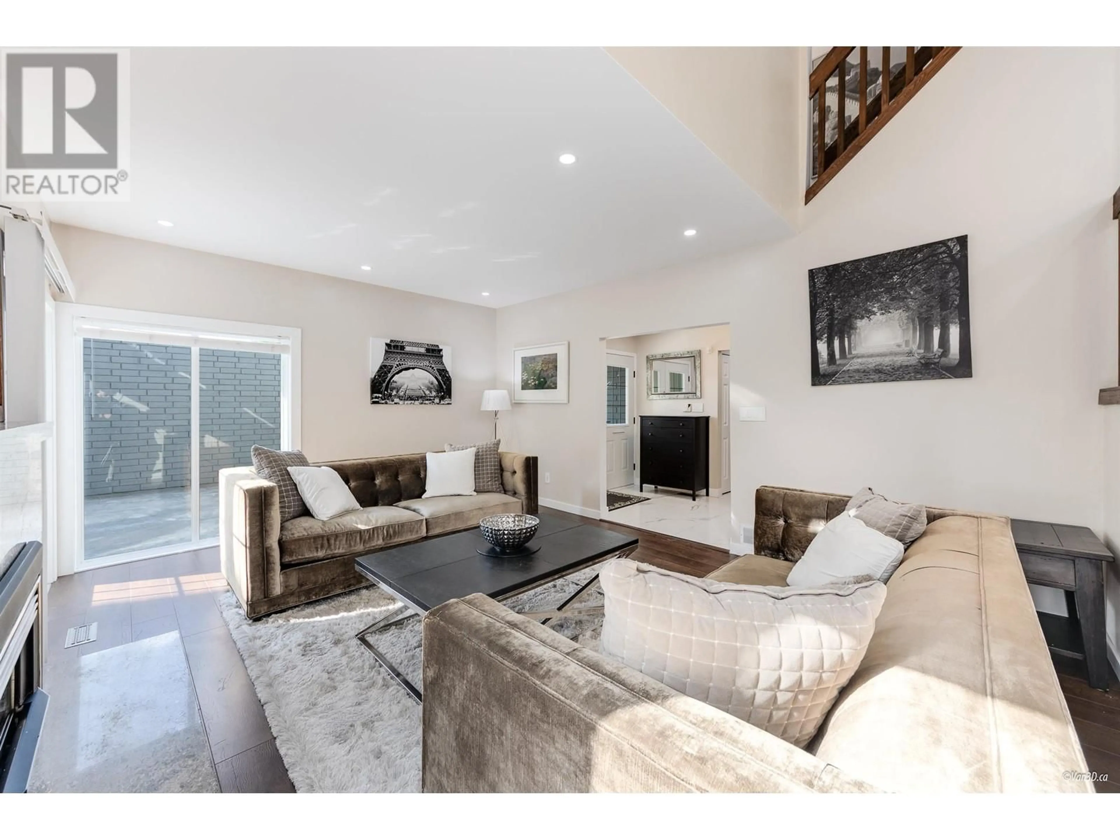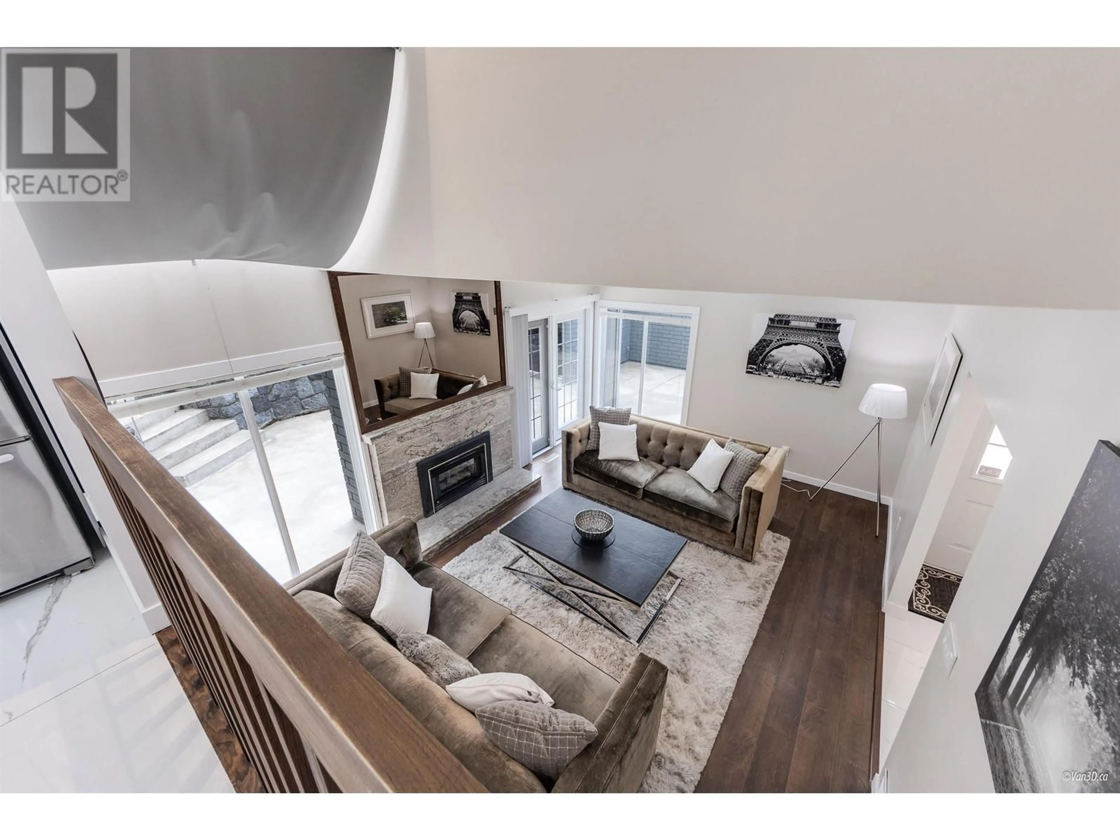7550 CARNLEIGH PLACE, Burnaby, British Columbia V5E4A4
Contact us about this property
Highlights
Estimated ValueThis is the price Wahi expects this property to sell for.
The calculation is powered by our Instant Home Value Estimate, which uses current market and property price trends to estimate your home’s value with a 90% accuracy rate.Not available
Price/Sqft$819/sqft
Est. Mortgage$9,018/mo
Maintenance fees$500/mo
Tax Amount (2024)$5,138/yr
Days On Market99 days
Description
Stunning West Coast Home Steps to Deer Lake! Welcome to this beautifully updated family home on an 8686 square ft lot in quiet cul-de-sac. Featuring vaulted ceilings in the living room, a bright kitchen w/modern white cabinetry, quartz counters, stainless steel appliances inc gas range & oven, plus dining & family rooms that open to an expansive, low maintenance private yard. Upstairs offers a grand primary bedroom w/soaring ceilings, walk-in closet & renovated ensuite. Other features: 2 gas F/P, updated windows, roof, exterior, bathrooms, flooring & more. Convenient DBL attached garage. Steps to outdoor pool & hot tub, only a 5 min walk to Deer Lake, trails, near Shadbolt Centre, Hwy 1, Metrotown, Buckingham Elem & Bby Central catchments. (id:39198)
Property Details
Interior
Features
Exterior
Features
Parking
Garage spaces -
Garage type -
Total parking spaces 4
Condo Details
Inclusions
Property History
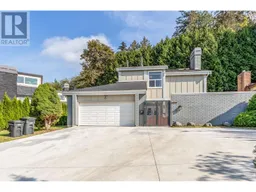 35
35
