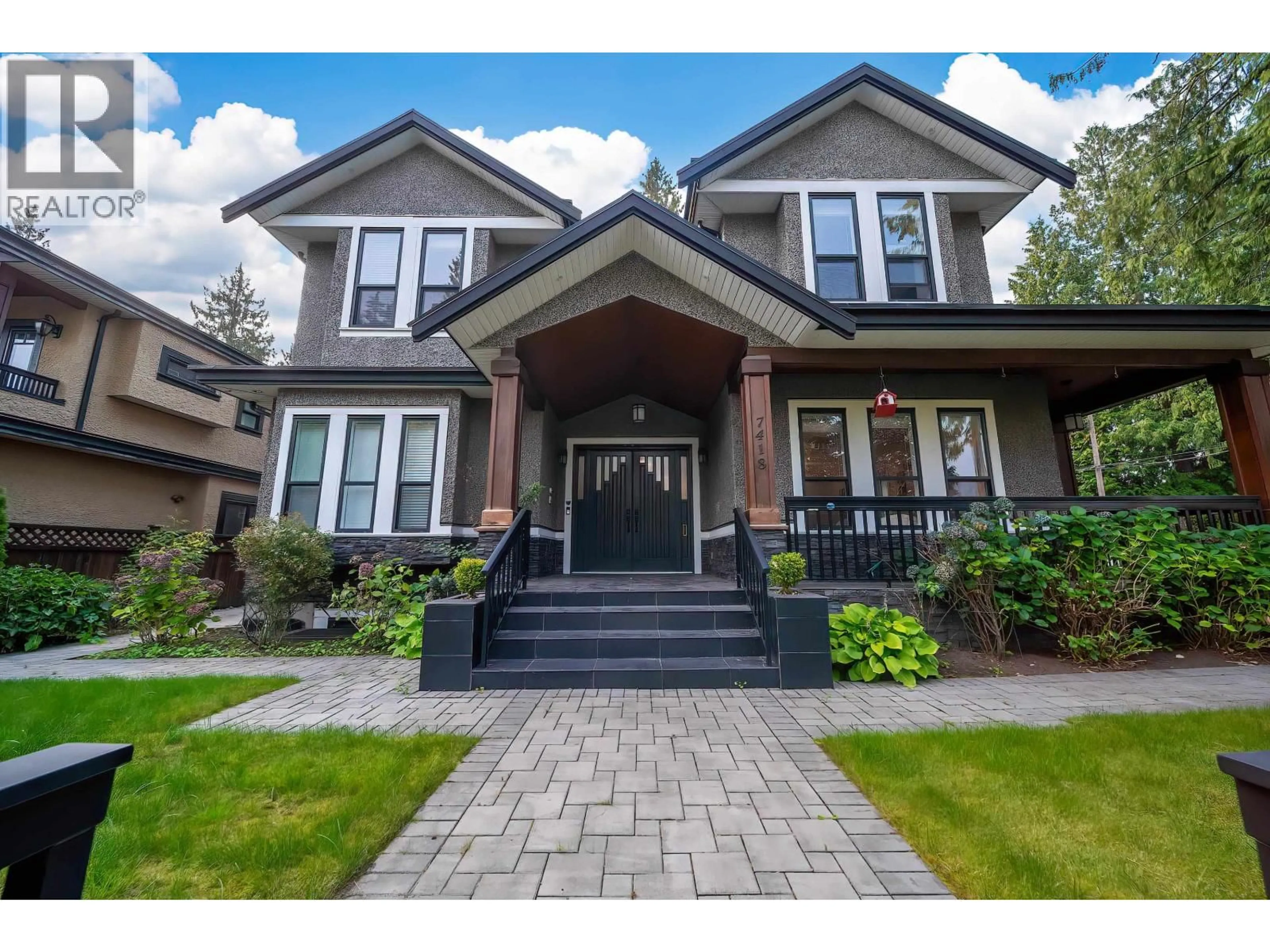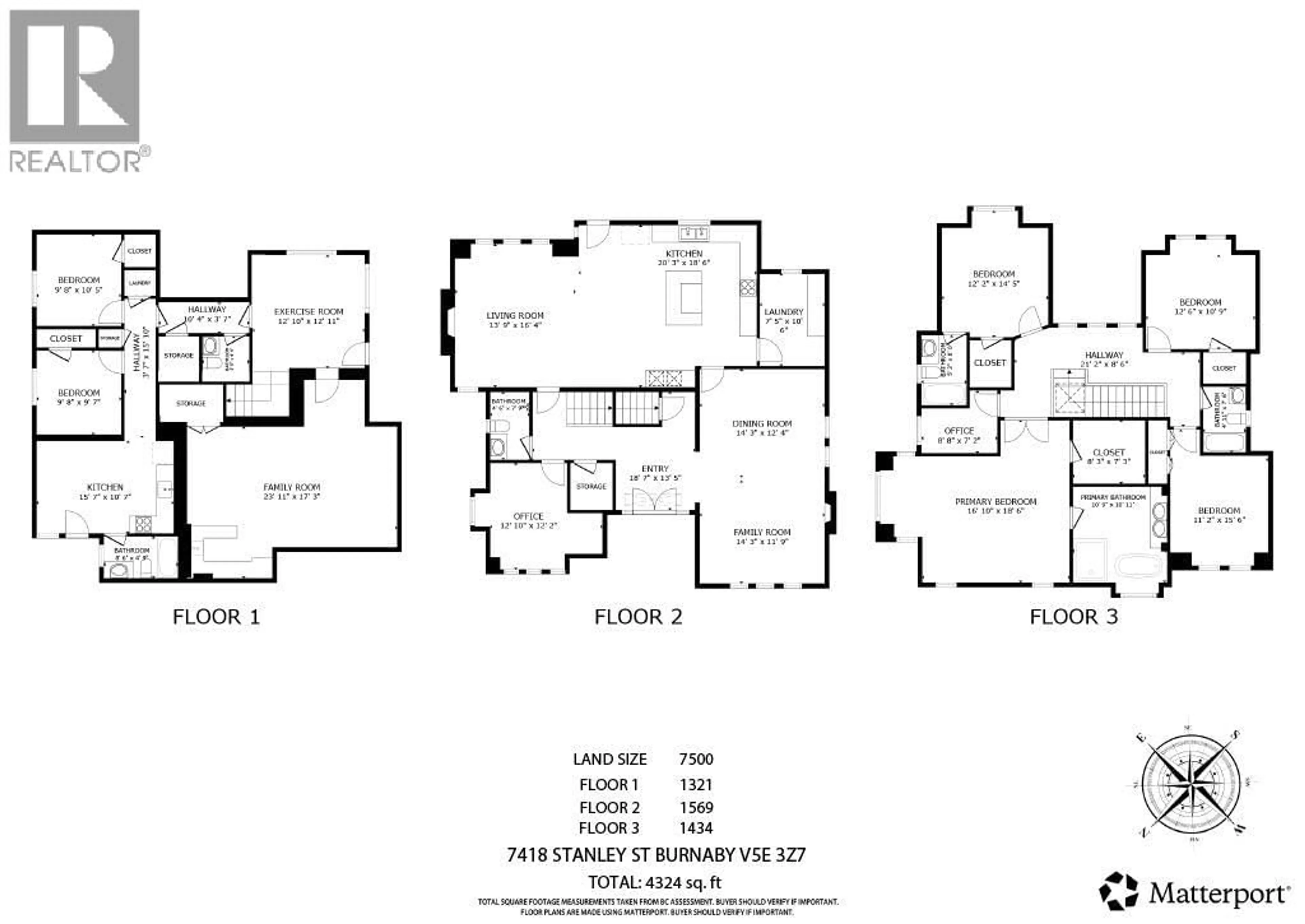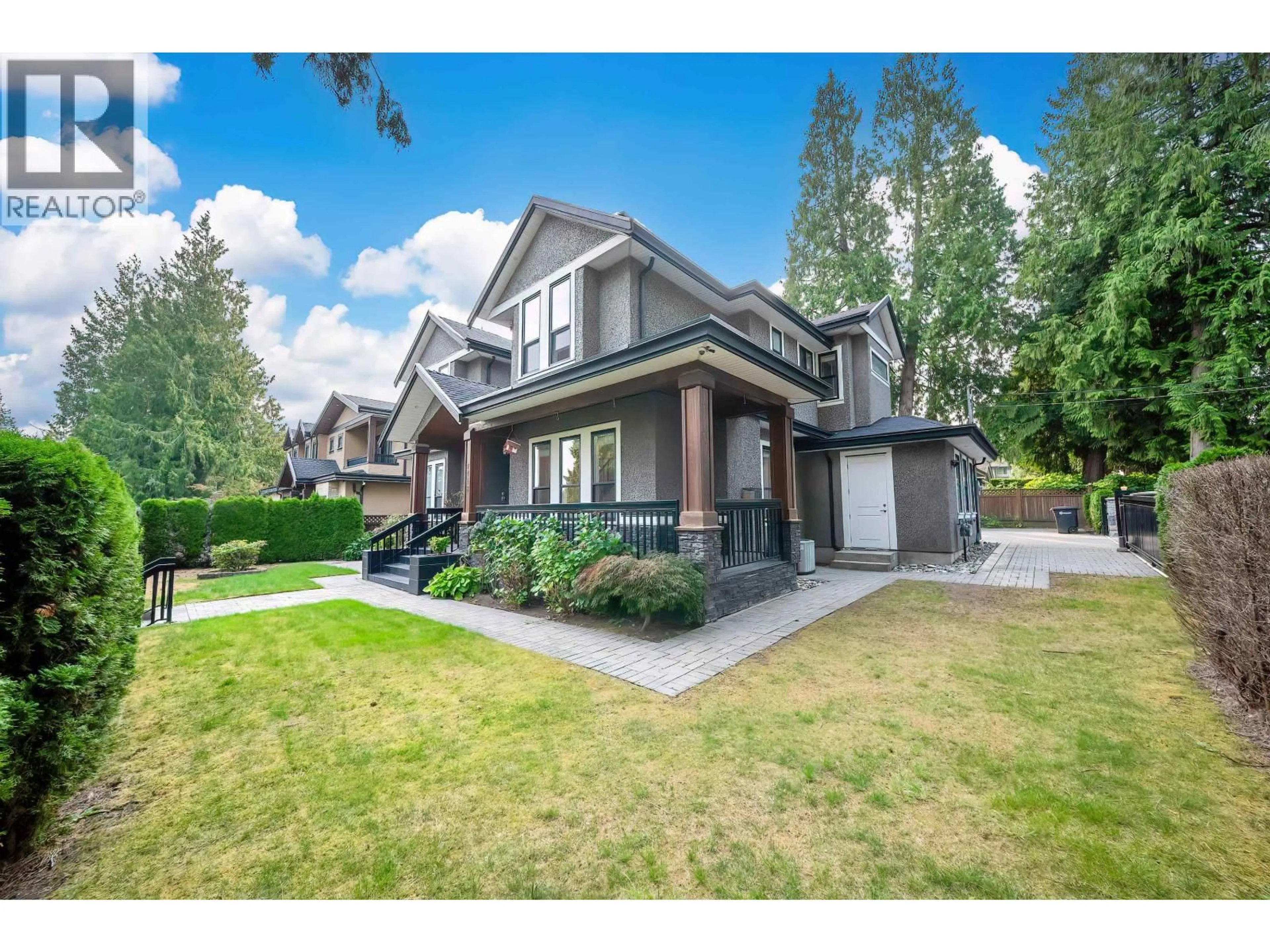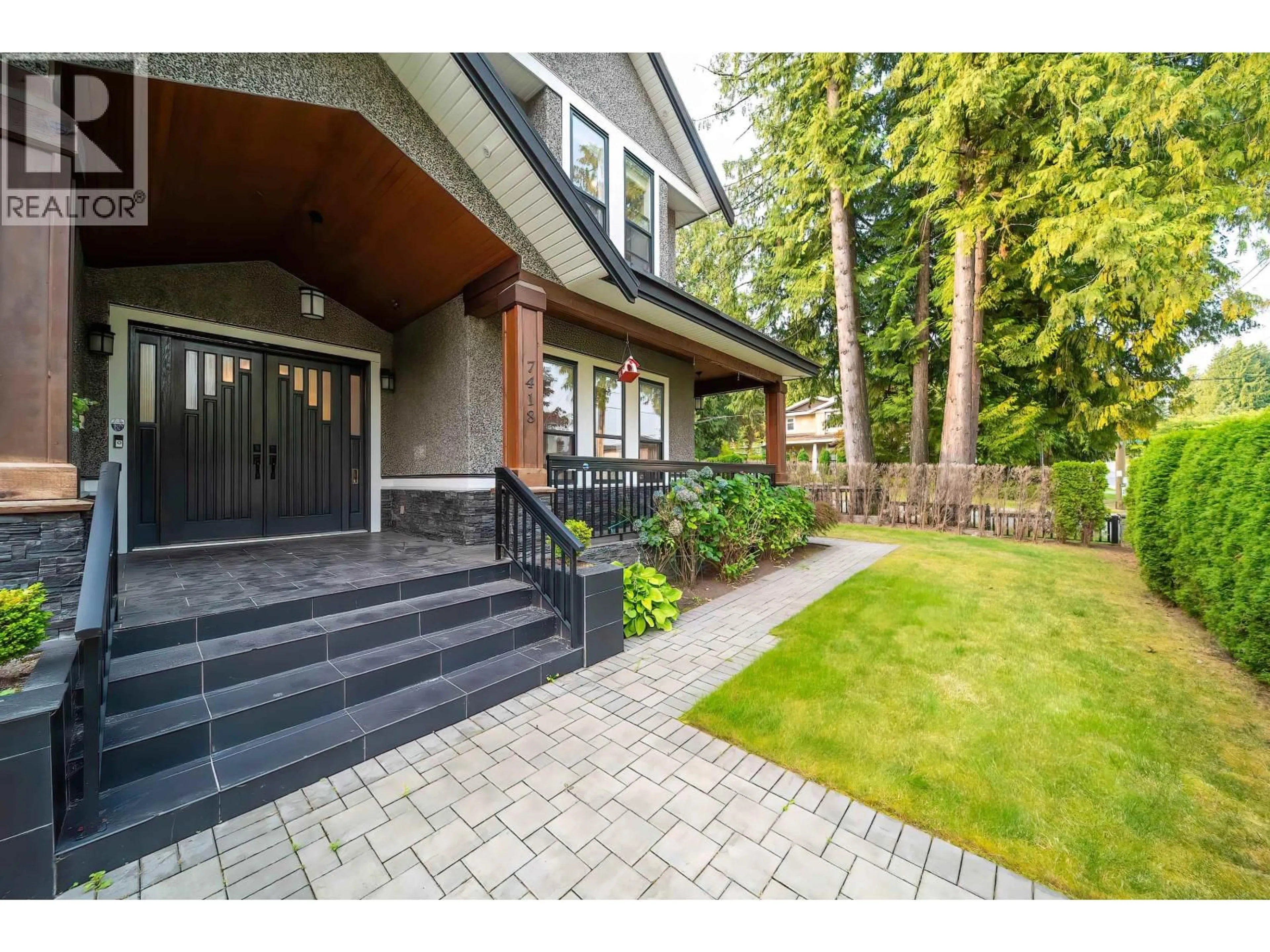7418 STANLEY STREET, Burnaby, British Columbia V5E3Z7
Contact us about this property
Highlights
Estimated valueThis is the price Wahi expects this property to sell for.
The calculation is powered by our Instant Home Value Estimate, which uses current market and property price trends to estimate your home’s value with a 90% accuracy rate.Not available
Price/Sqft$682/sqft
Monthly cost
Open Calculator
Description
Welcome to Buckingham Heights. This 4324sf custom home on a 7500sf corner lot showcases refined design and superior craftsmanship. The main floor offers a grand entrance, formal living and dining rooms, and a chef´s kitchen with Caesarstone counters, Sub-Zero and Wolf appliances, and a large island, flowing into a family room and covered deck. Upstairs features 4 generous bedrooms, including a luxurious primary retreat with steam spa ensuite. The lower level is complete with a theatre, wet bar, games room, and a 2-bedroom suite with separate entry. Comfort is ensured with A/C, radiant heating, and a full security system. Steps to Deer Lake and Buckingham Elementary, with easy access to Metrotown and Hwy. A true statement of elegance. (id:39198)
Property Details
Interior
Features
Exterior
Parking
Garage spaces -
Garage type -
Total parking spaces 5
Property History
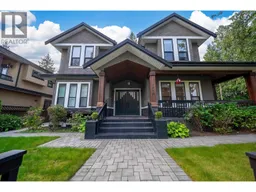 36
36
