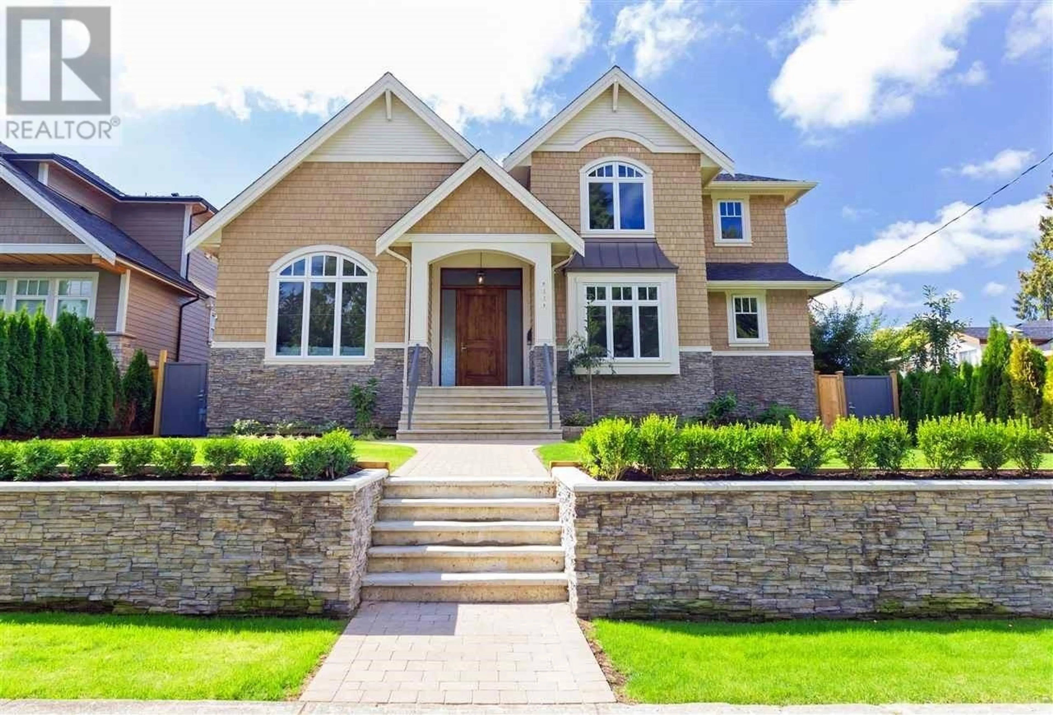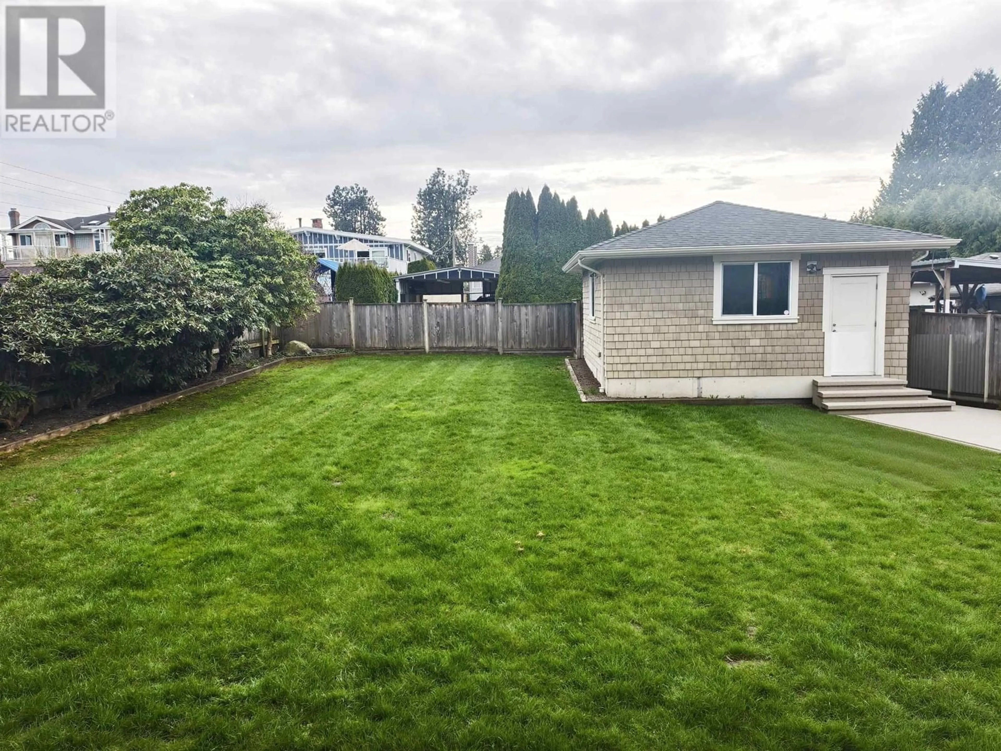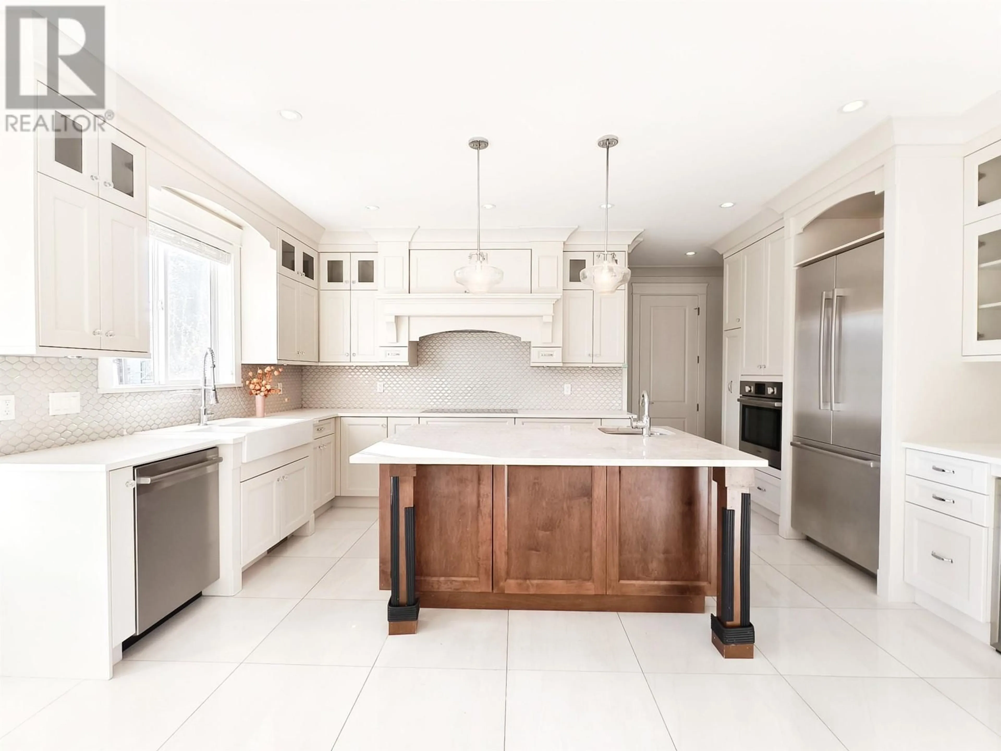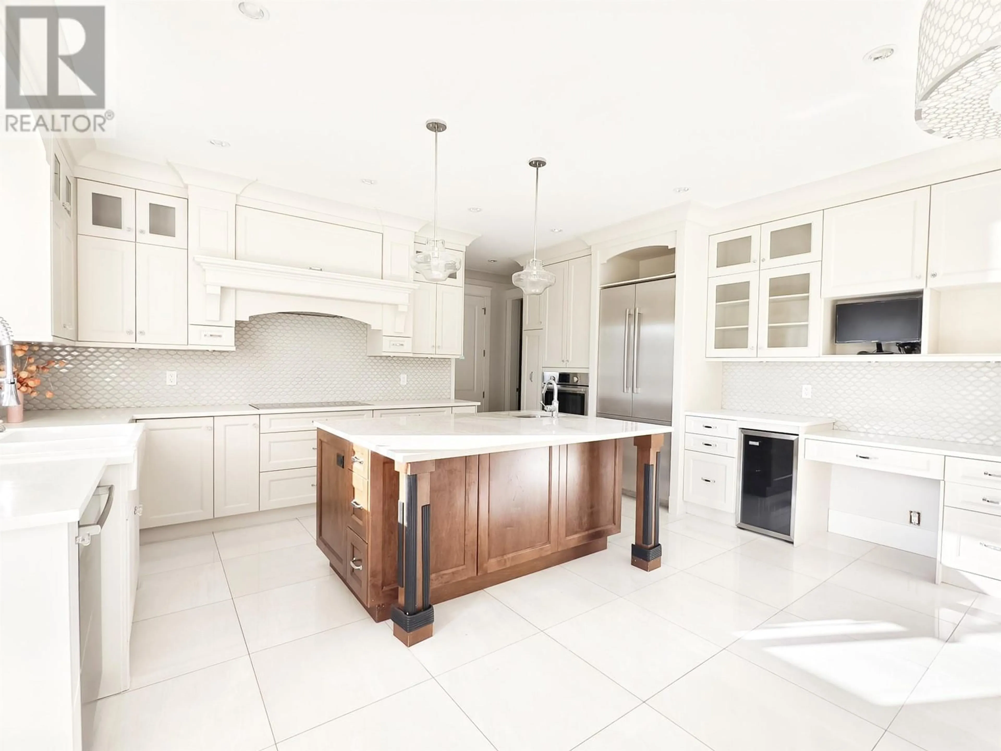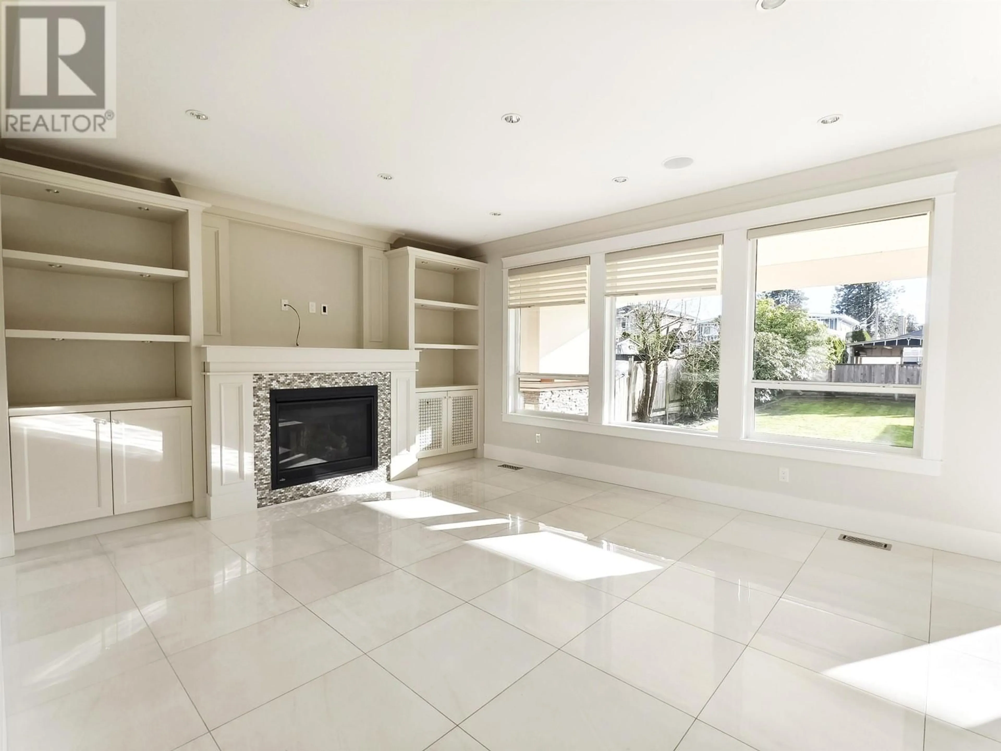6529 MALVERN AVENUE, Burnaby, British Columbia V5E3G3
Contact us about this property
Highlights
Estimated ValueThis is the price Wahi expects this property to sell for.
The calculation is powered by our Instant Home Value Estimate, which uses current market and property price trends to estimate your home’s value with a 90% accuracy rate.Not available
Price/Sqft$891/sqft
Est. Mortgage$15,323/mo
Tax Amount (2024)$10,290/yr
Days On Market11 days
Description
Rarely available European custom-built estate, nestled on an expansive 8758 sqft lot in one of Burnaby's most esteemed neighborhoods . Bright & spacious layout, big windows, flexible space,media room high vaulted & architectural ceilings. Kitchen is a Chef's dream w/large family style island, upgraded S/S appliances package, quality and space Wok kitchen, lavish Caesar stone counter tops.A legal suite in basement is a nice mortgatge helper.Huge adjoining covered living space w/fireplace and Huge private fully fenced yard & Lovely garden.This lot with BACK LANE has good potiential for Small Scale Multi Unit House . Just moments to Shopping mall and Burnaby Central Secondary School. Must to See! (id:39198)
Property Details
Interior
Features
Exterior
Parking
Garage spaces -
Garage type -
Total parking spaces 2
Property History
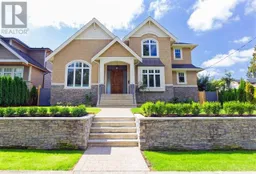 29
29
