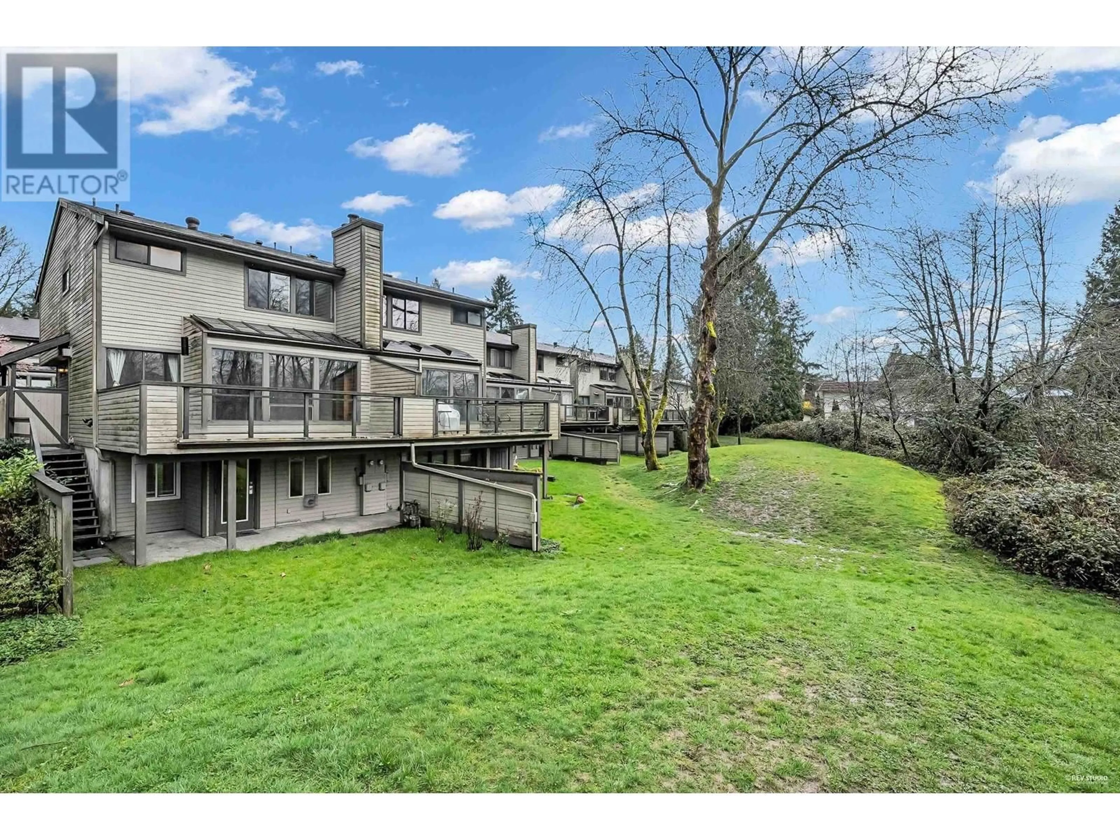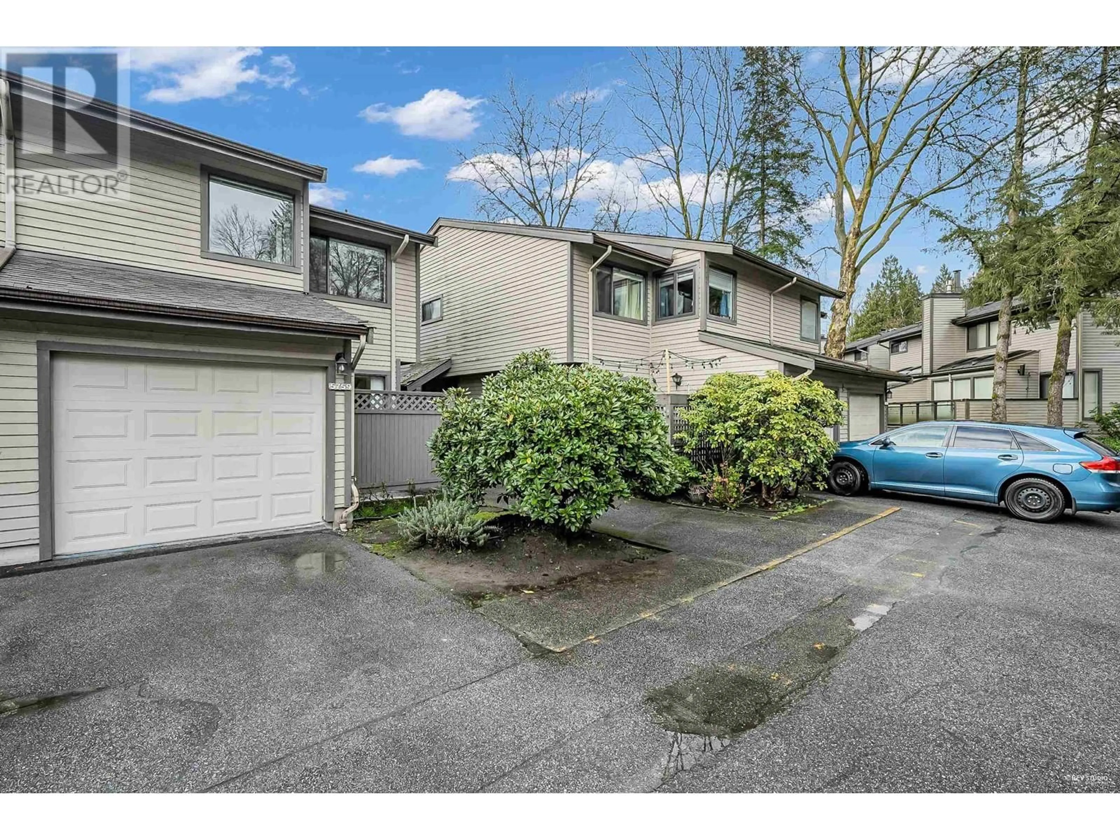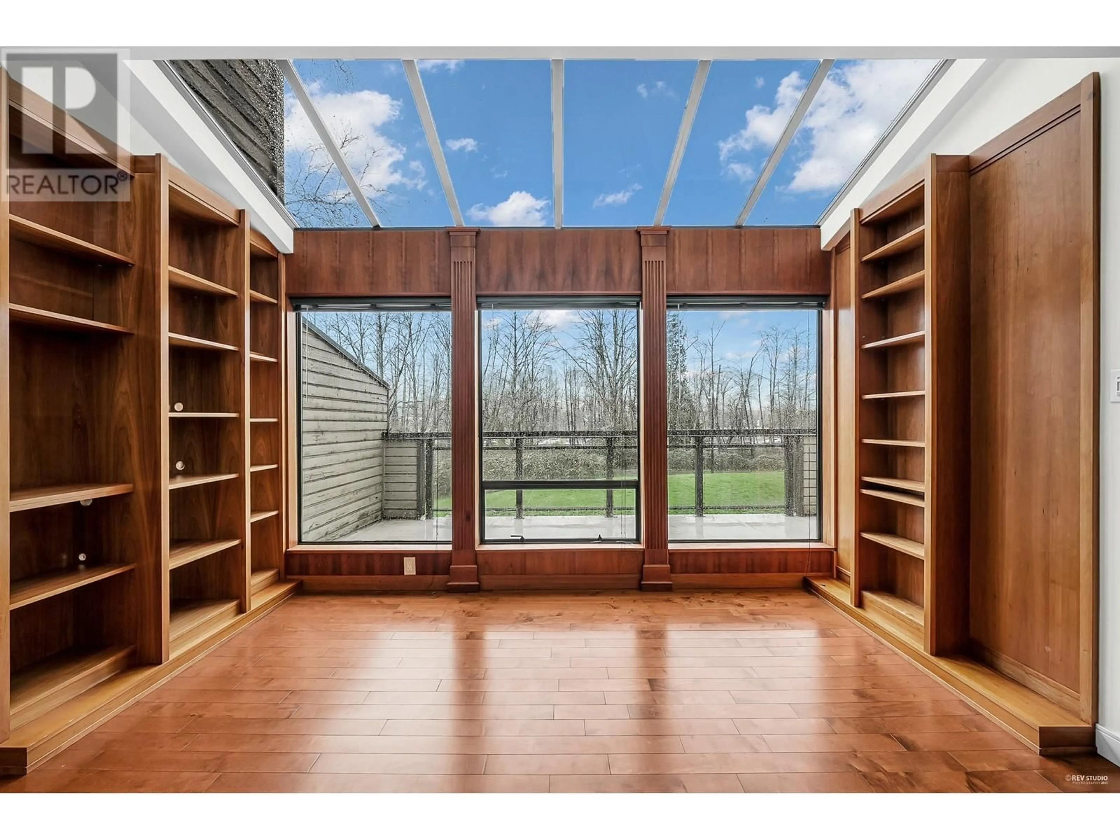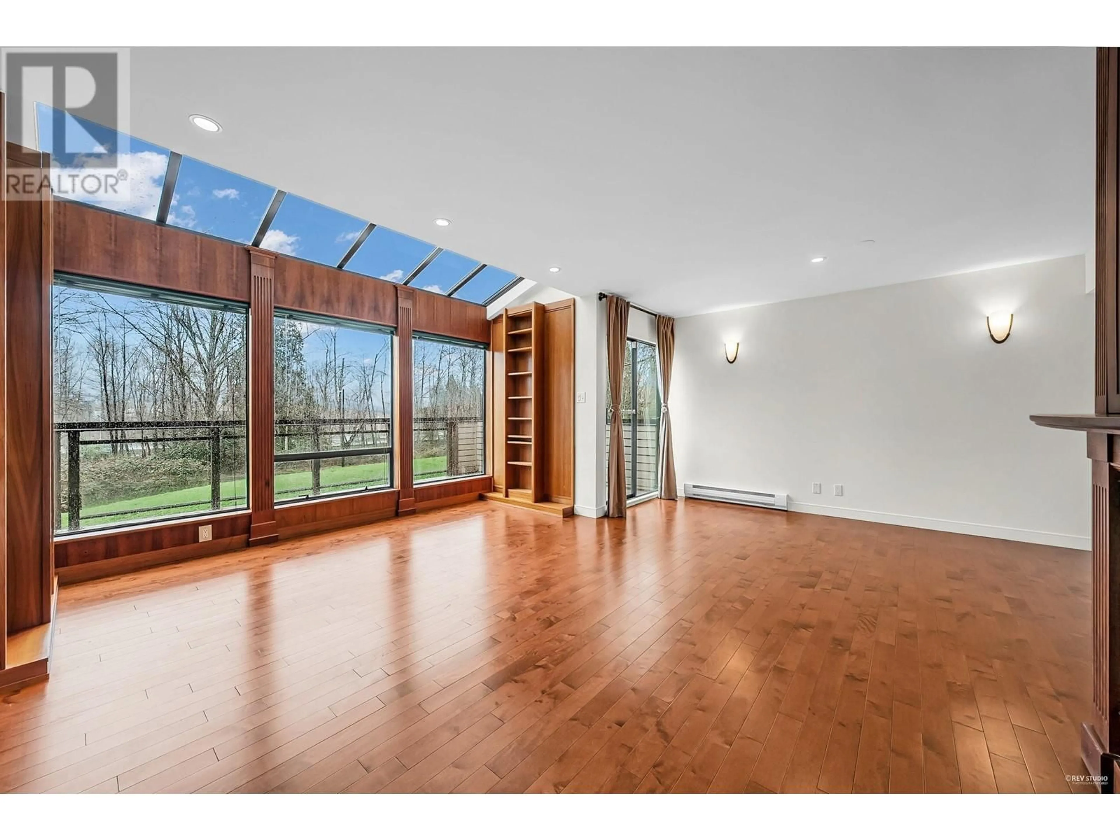5759 MAYVIEW CIRCLE, Burnaby, British Columbia V5E4B7
Contact us about this property
Highlights
Estimated ValueThis is the price Wahi expects this property to sell for.
The calculation is powered by our Instant Home Value Estimate, which uses current market and property price trends to estimate your home’s value with a 90% accuracy rate.Not available
Price/Sqft$554/sqft
Est. Mortgage$5,068/mo
Maintenance fees$542/mo
Tax Amount ()-
Days On Market13 hours
Description
Welcome to One Arbourlane, located in the heart of Burnaby Lake. This spaceious 3 bedroom with 2.5 bathroom townhome over 2,100 SqFt. The upper level offers 3 spacious bedrooms with 2 full bathrooms. The finished walk-out basement is perfect for entertainment, exercise, or a home office, with plenty of storage. The backyard is extended to the park and trail, and is ideal for relaxation and BBQs. Recent updates include the roof, skylights, deck, kitchen appliances, flooring, laundry room, garage, and etc. Amenities feature an indoor pool, party room, playground, and a large lawn. Easy access to the highway, Metrotown, library, and Deer Lake Park. In the catchment for Buckingham Elementary and Burnaby Central. Ready for move-in. (id:39198)
Upcoming Open House
Property Details
Interior
Features
Exterior
Features
Parking
Garage spaces 2
Garage type Garage
Other parking spaces 0
Total parking spaces 2
Condo Details
Amenities
Laundry - In Suite
Inclusions
Property History
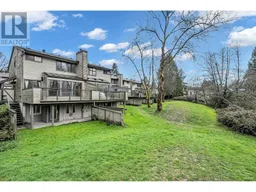 38
38
