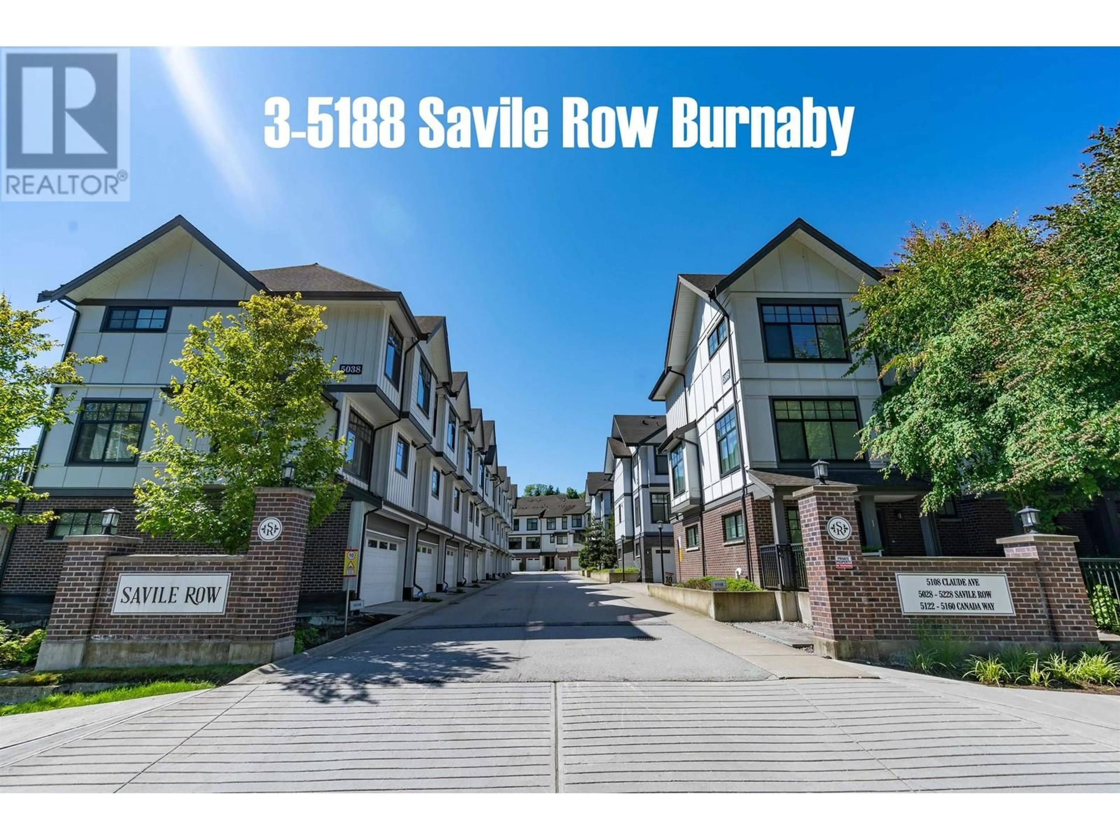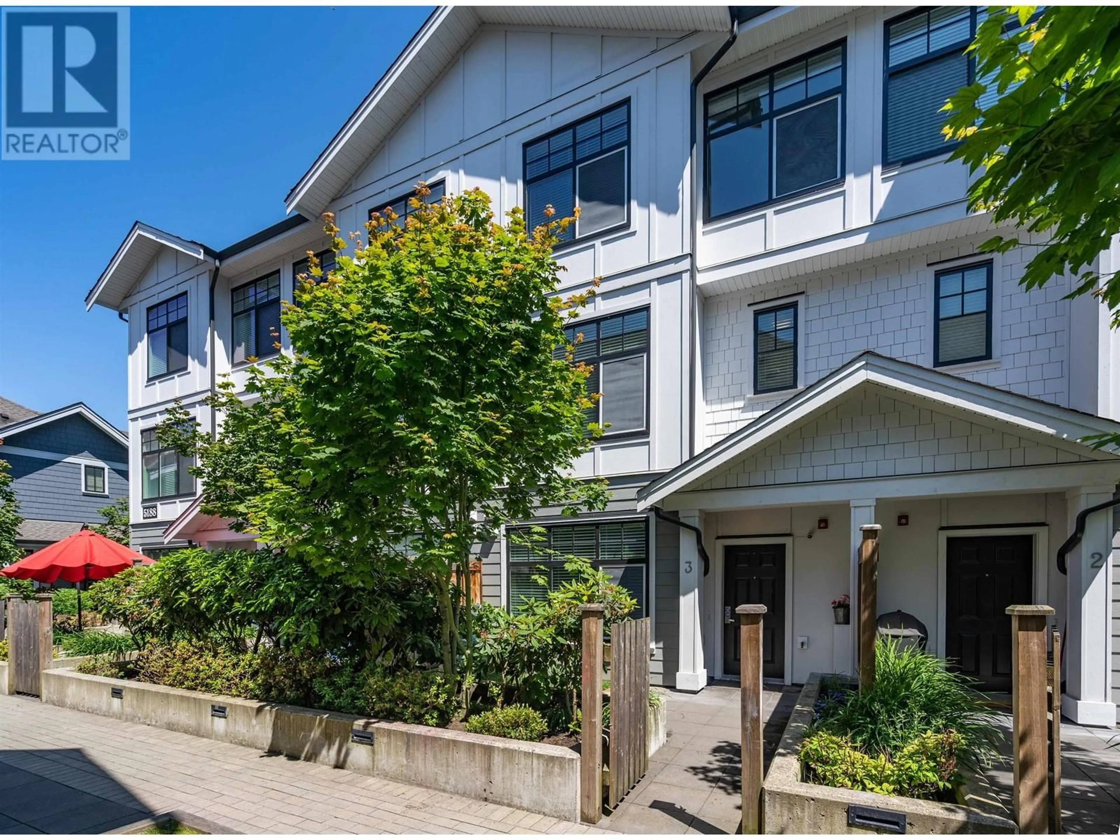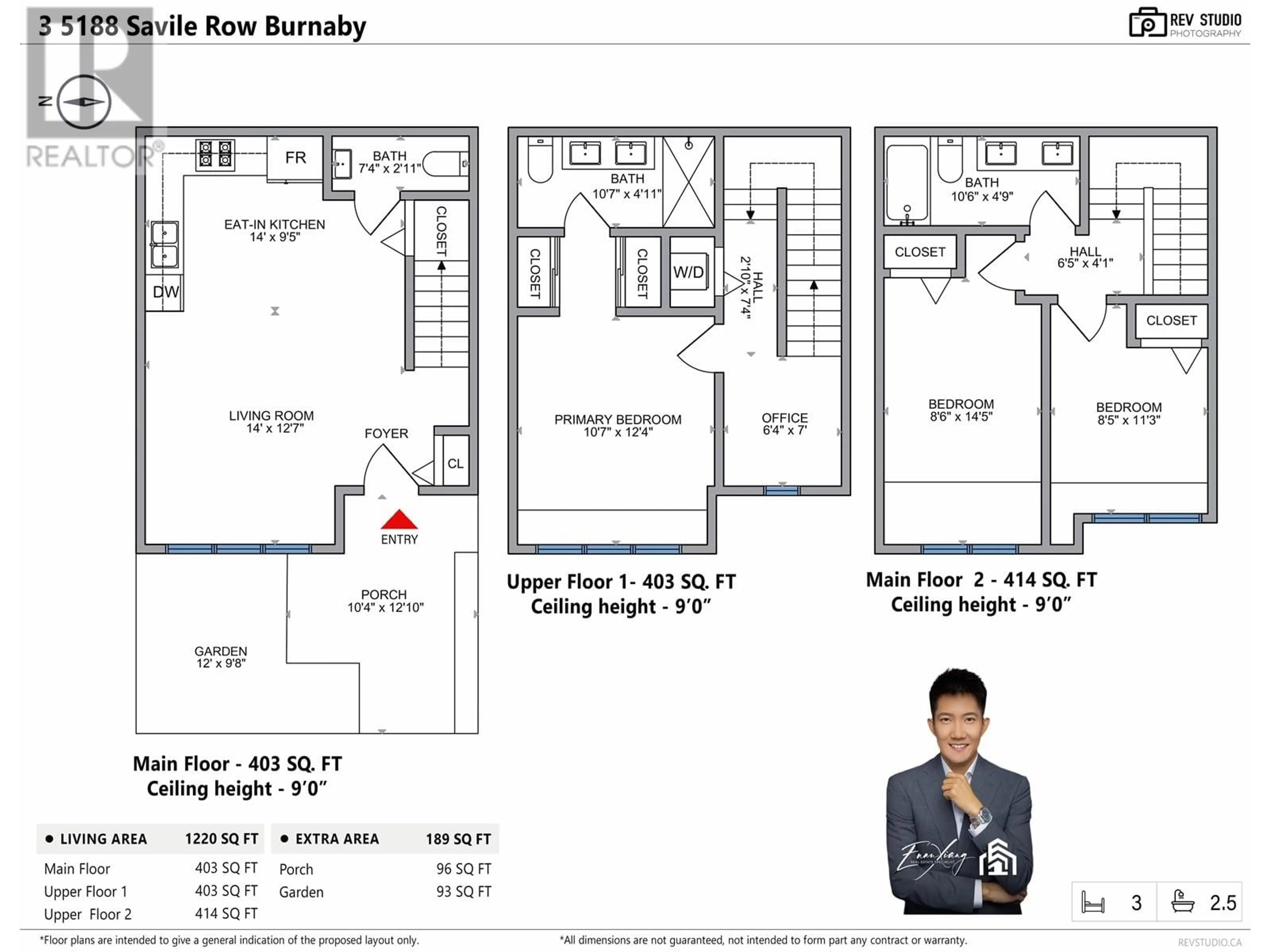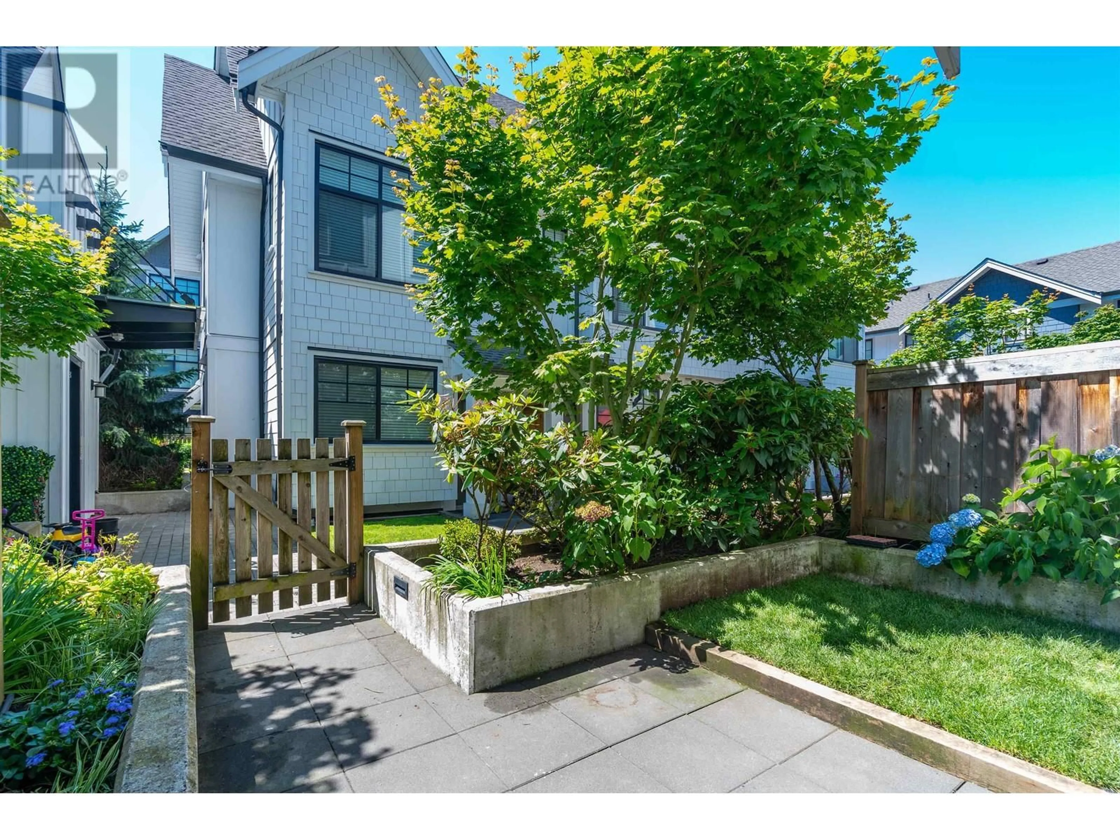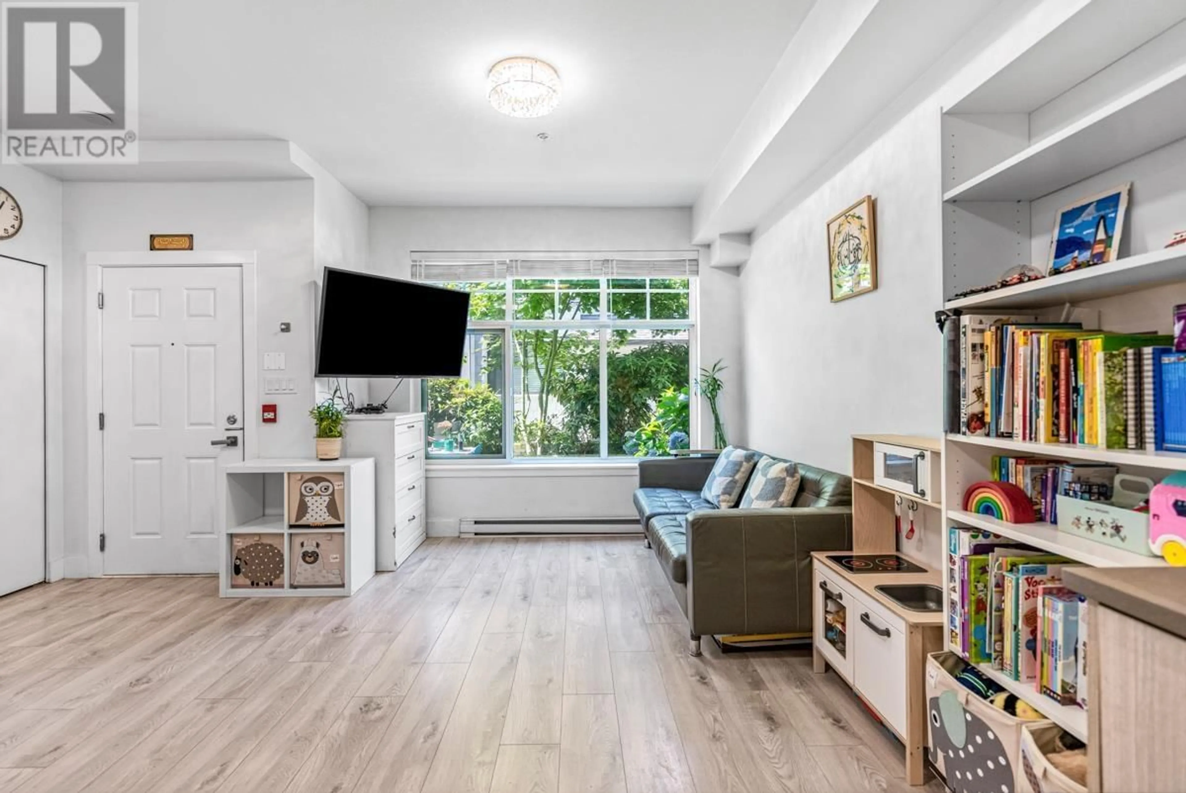3 - 5188 SAVILE ROW, Burnaby, British Columbia V5E0C3
Contact us about this property
Highlights
Estimated valueThis is the price Wahi expects this property to sell for.
The calculation is powered by our Instant Home Value Estimate, which uses current market and property price trends to estimate your home’s value with a 90% accuracy rate.Not available
Price/Sqft$818/sqft
Monthly cost
Open Calculator
Description
Nestled between Deer Lake and Burnaby Lake, this stunning home offers unparalleled access to nature and urban convenience. Just a 10-minute drive to Metrotown and Brentwood. 5-minute away to Burnaby Lake Sports Complex, Burnaby Tennis Club, Burnaby Winter Club, and Burnaby Lake Recreation Centre, catering to ail your recreational needs. Top school catchment: Burkingham Elementary/Burnaby Central Secondary. This unit boasts 3 above-ground levels with over 1200 sqft of living space, featuring 3 spacious bedrooms and 3 modern bathrooms. Large windows, private yard, and great layout. Upgrades: laminate flooring, brighter paint, LED lighting, and custom closet shelving. 2 parking and 1 storage locker. No HWY noise! (id:39198)
Property Details
Interior
Features
Exterior
Parking
Garage spaces -
Garage type -
Total parking spaces 2
Condo Details
Amenities
Exercise Centre, Recreation Centre, Laundry - In Suite
Inclusions
Property History
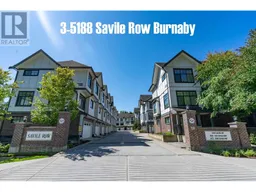 26
26
