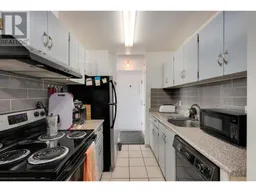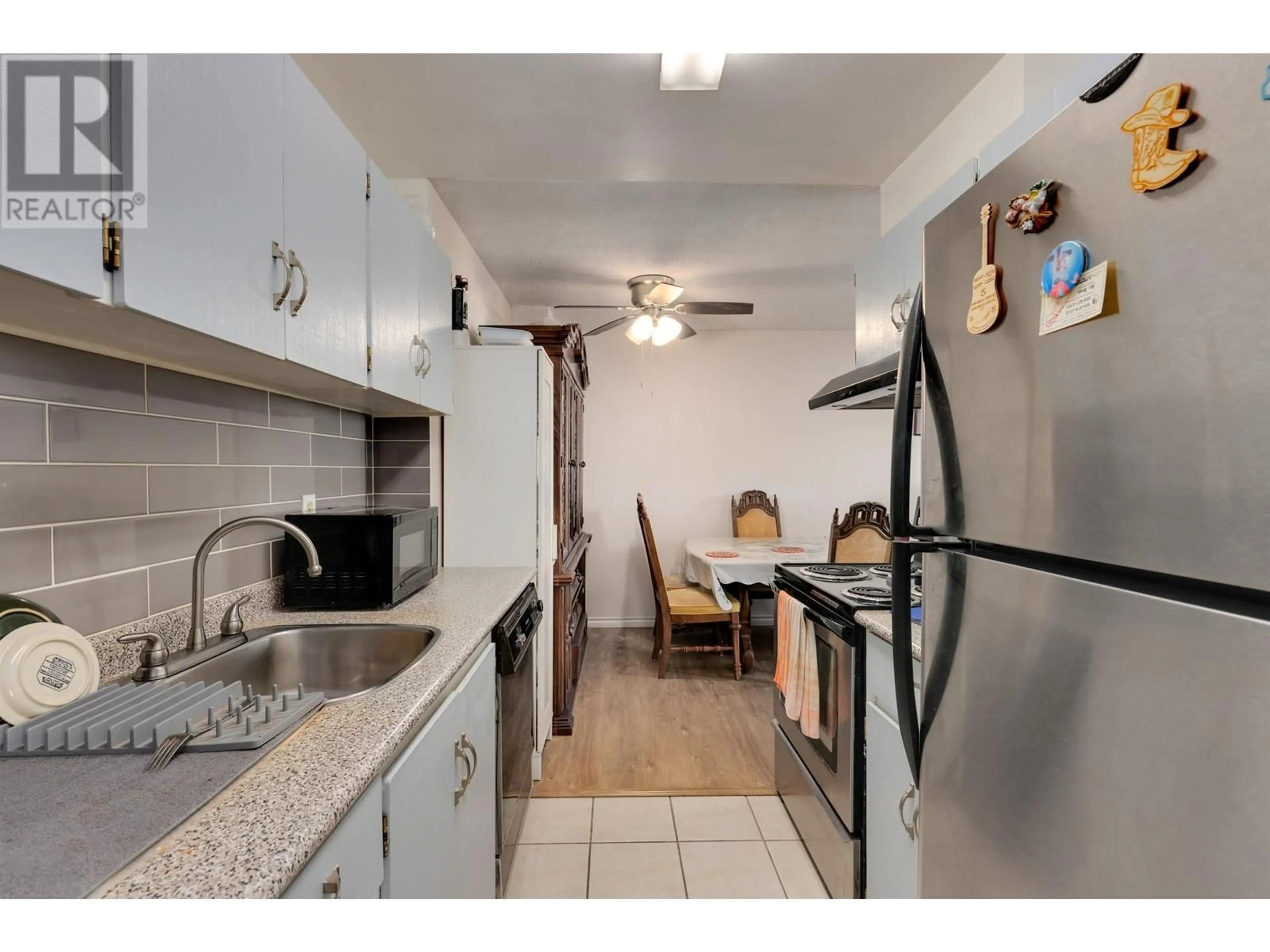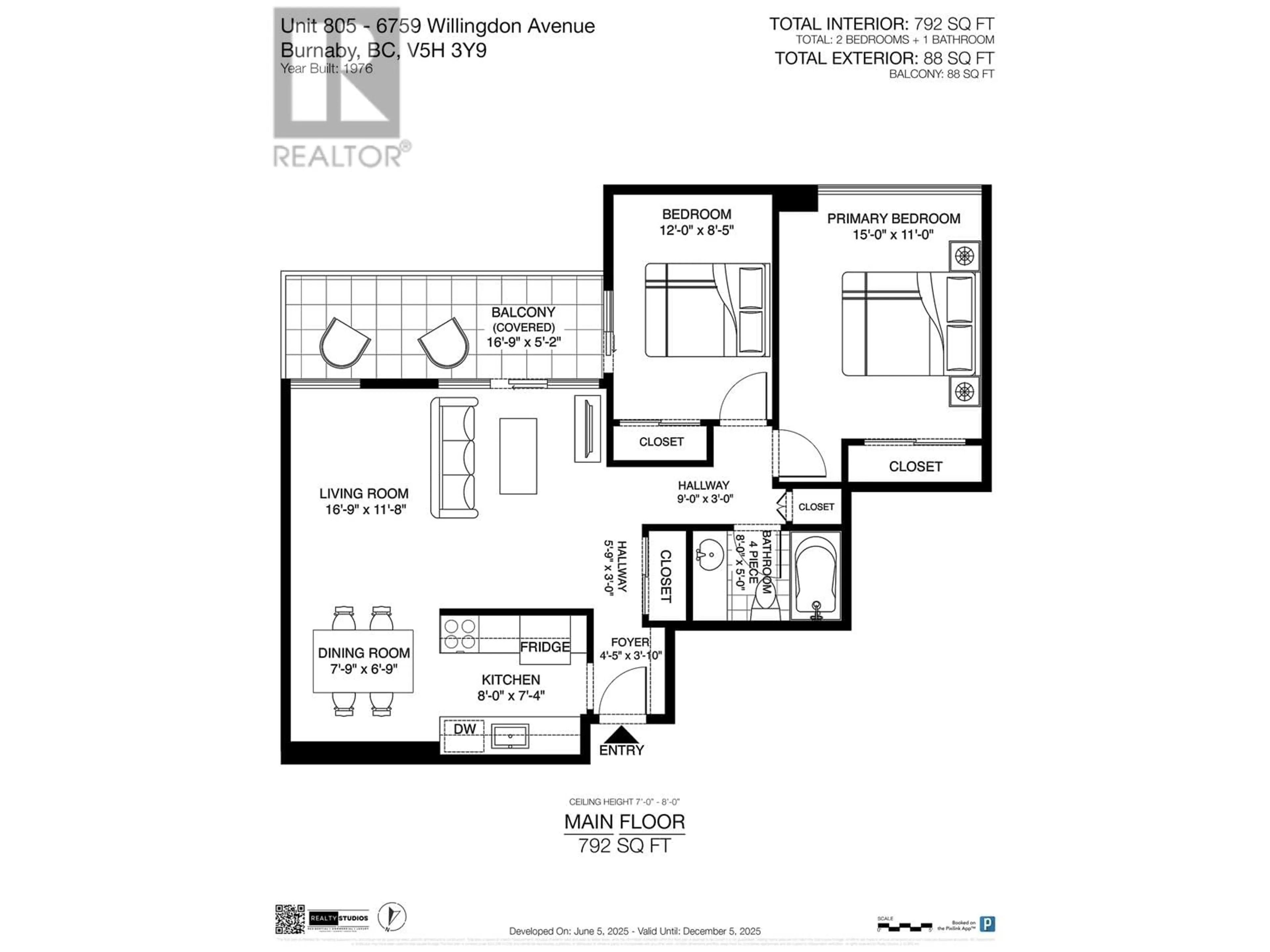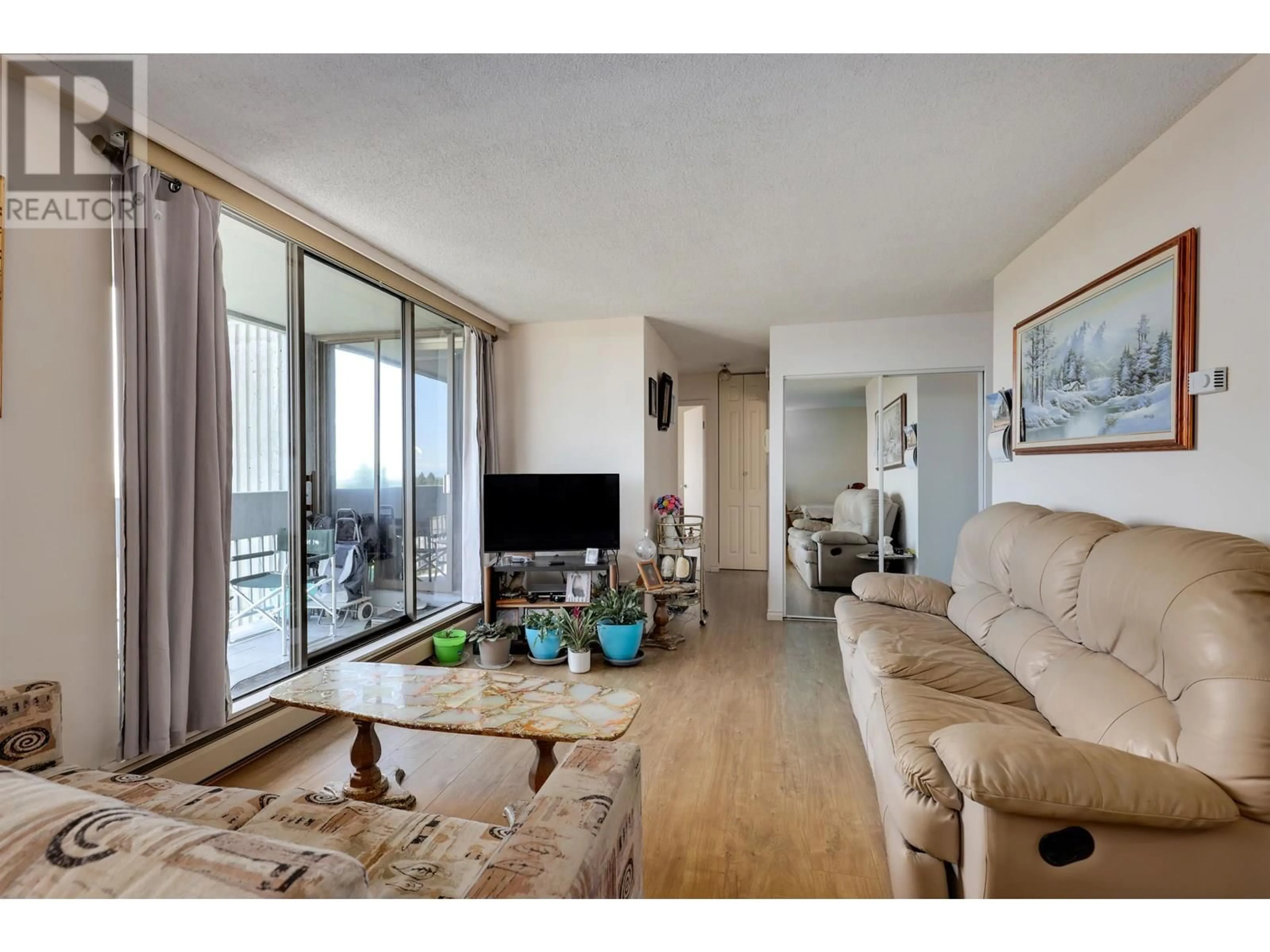805 - 6759 WILLINGDON AVENUE, Burnaby, British Columbia V5H3Y9
Contact us about this property
Highlights
Estimated valueThis is the price Wahi expects this property to sell for.
The calculation is powered by our Instant Home Value Estimate, which uses current market and property price trends to estimate your home’s value with a 90% accuracy rate.Not available
Price/Sqft$650/sqft
Monthly cost
Open Calculator
Description
This bright is in the heart of Burnaby's Mentrotown area. 2 bdrm, 1 bath, Southeast corner unit has a panoramic water and mountain city view from all rooms. Well laid out unit is flexible and functional. Partially renovated, all it needs is your fresh ideas.Central location to public transit, Central Park, Metrotown, Skytrain. Call or text for a private viewing.All measurements are approximate. Call, text Mary for a private viewing. (id:39198)
Property Details
Interior
Features
Exterior
Features
Parking
Garage spaces -
Garage type -
Total parking spaces 1
Condo Details
Amenities
Shared Laundry
Inclusions
Property History
 22
22





