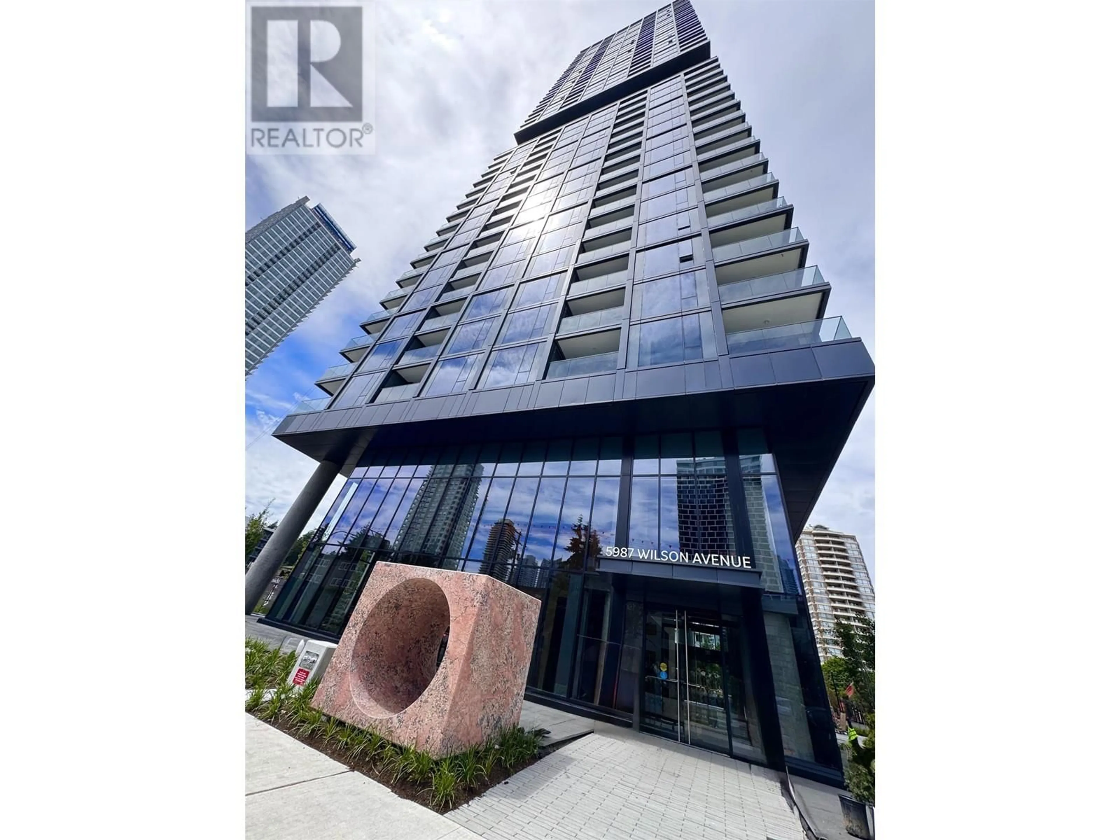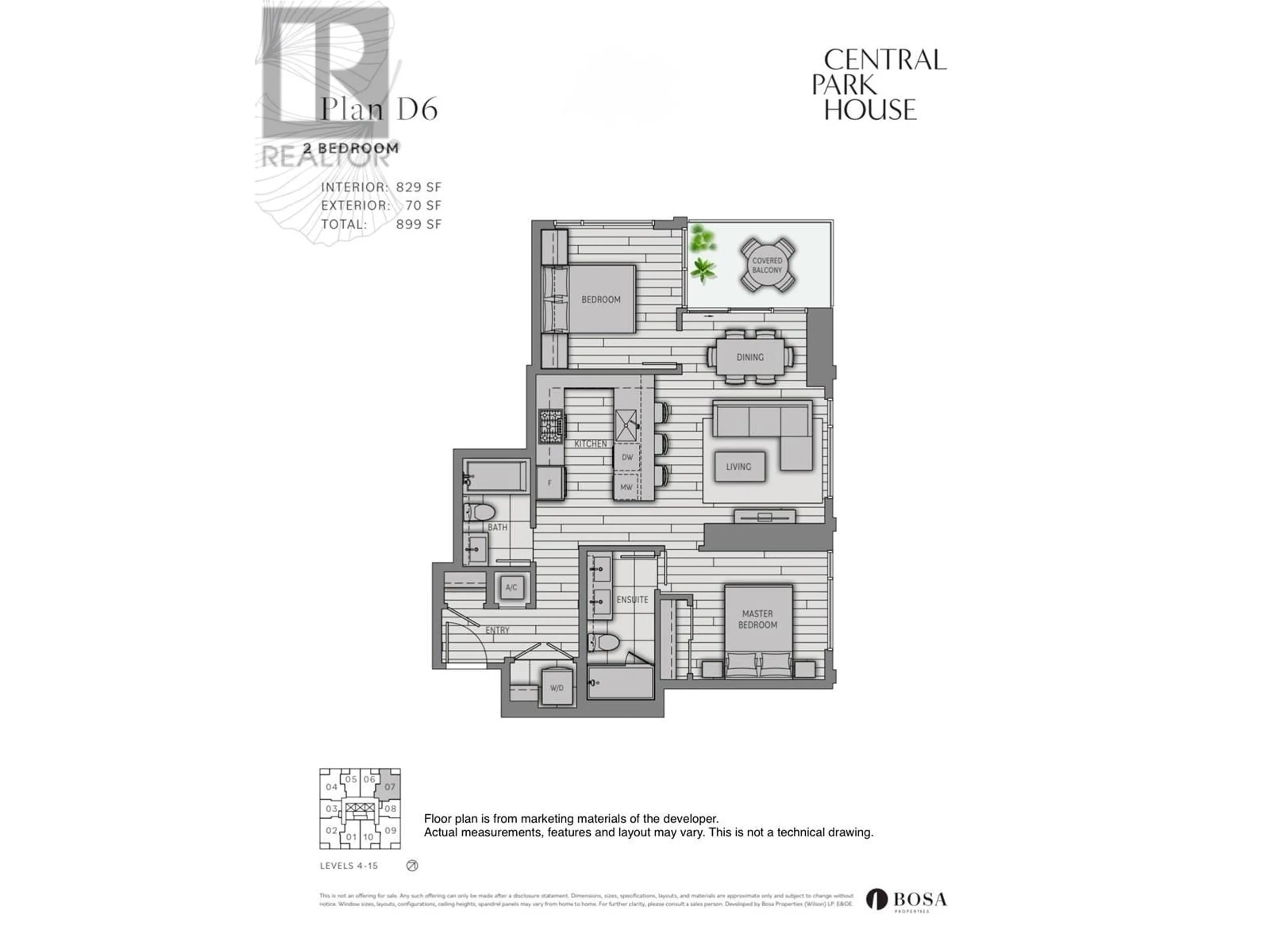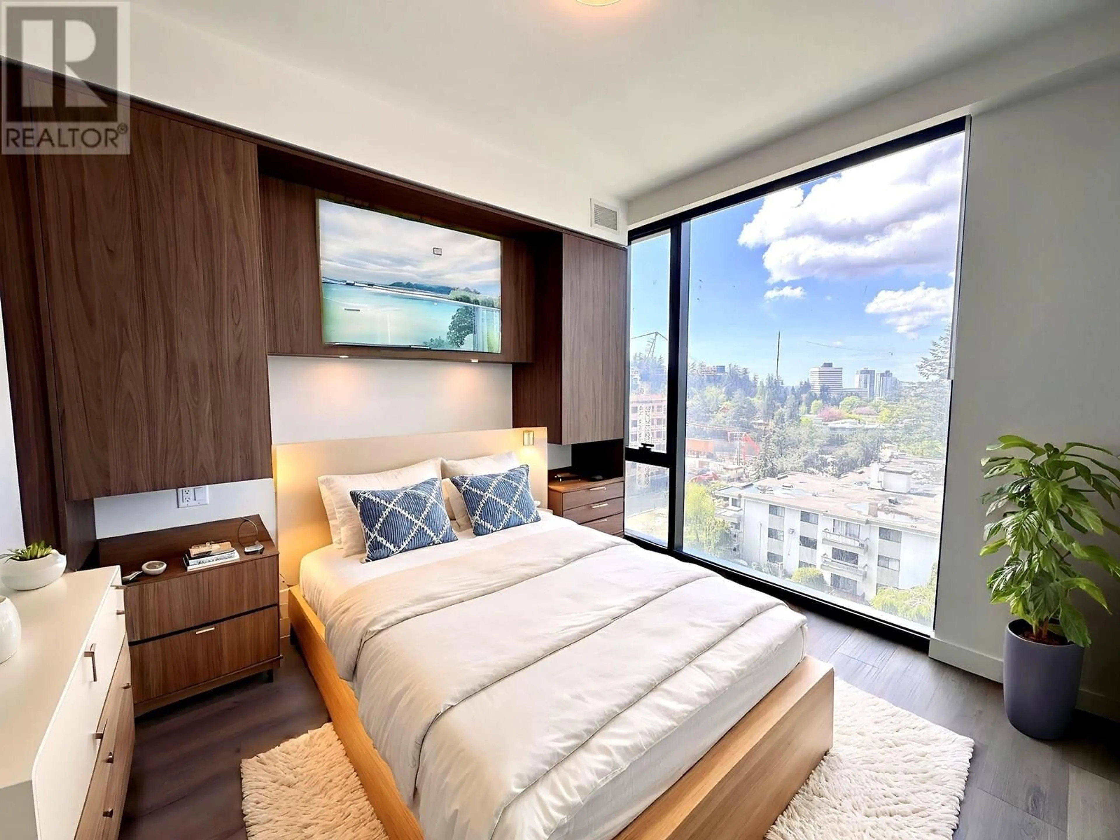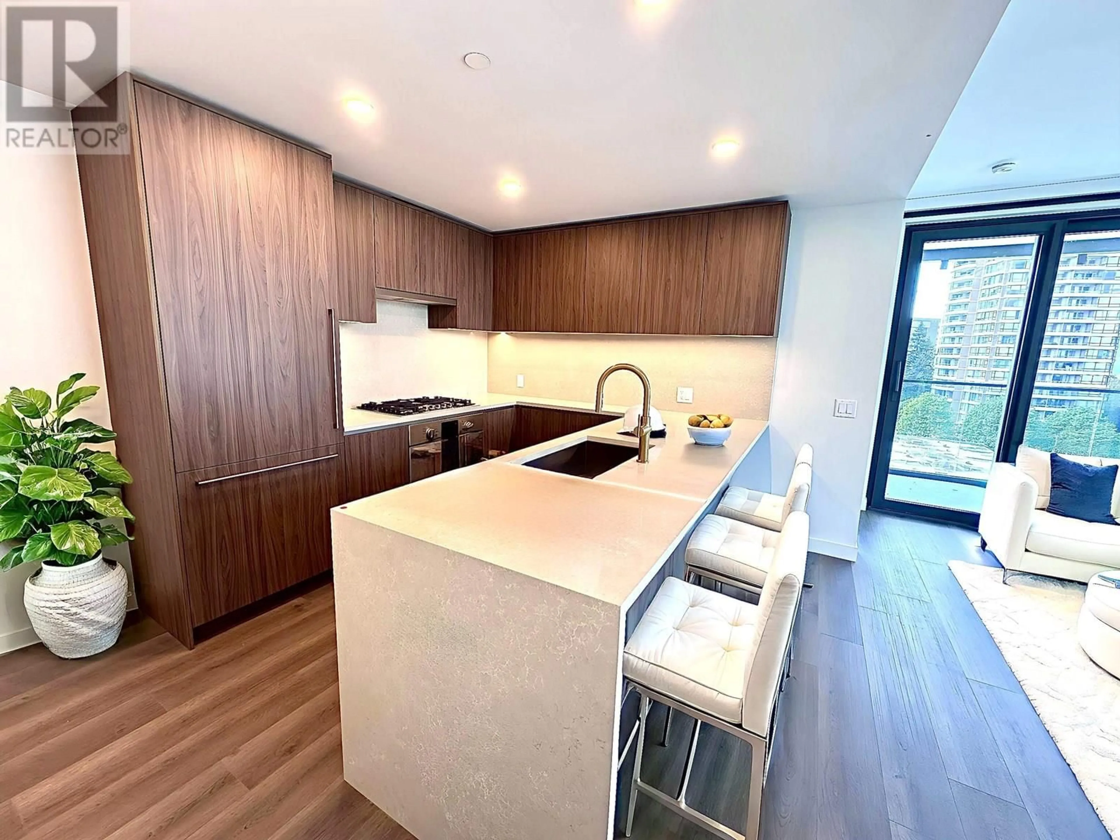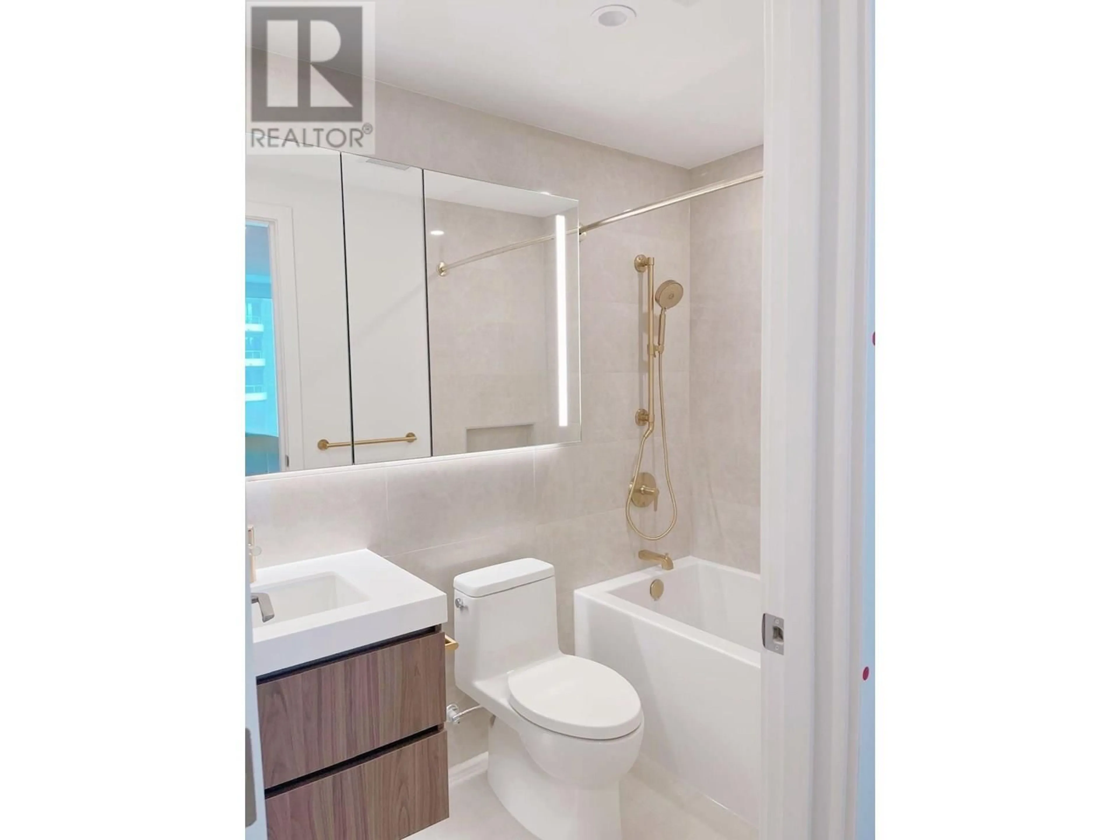607 - 5987 WILSON AVENUE, Burnaby, British Columbia V5H0L7
Contact us about this property
Highlights
Estimated valueThis is the price Wahi expects this property to sell for.
The calculation is powered by our Instant Home Value Estimate, which uses current market and property price trends to estimate your home’s value with a 90% accuracy rate.Not available
Price/Sqft$1,327/sqft
Monthly cost
Open Calculator
Description
A two bed two bath unit in the beauty meets utility Central Park House! A corner unit with a private inset balcony and floor-to-ceiling glass balcony doors. The double-height lobby is elegant and grand, welcoming residences and guests. Kitchen features beautiful quartz countertops and stunning quartz backsplash; premium Bosch appliances with integrated fridge and dishwasher; and full height porcelain tile vanity wall in bathrooms. Inspired amenities with lap pool and hot tub overlooking Central Park and Burnaby! Wellness room, club room, fully equipped fitness centre, co-working space and outdoor dog run. Convenient location, close to restaurants, shopping, parks & Metrotown. Envisioned by Gensler, a new project of BOSA for enriched living! 2-5-10 home warranty. Come check out this gem! (id:39198)
Property Details
Interior
Features
Exterior
Features
Parking
Garage spaces -
Garage type -
Total parking spaces 1
Condo Details
Amenities
Exercise Centre, Laundry - In Suite
Inclusions
Property History
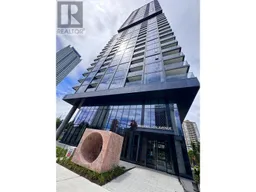 11
11
