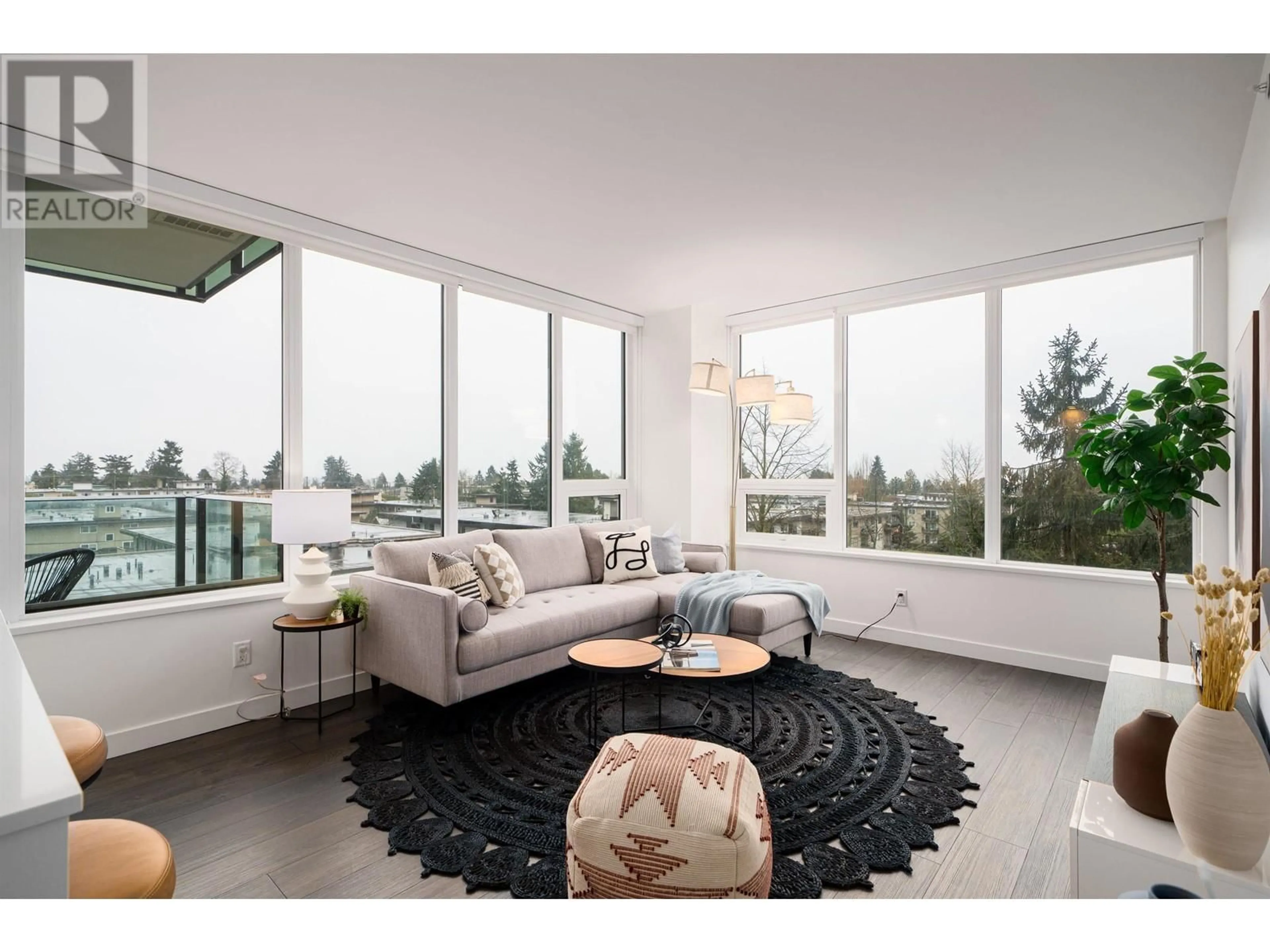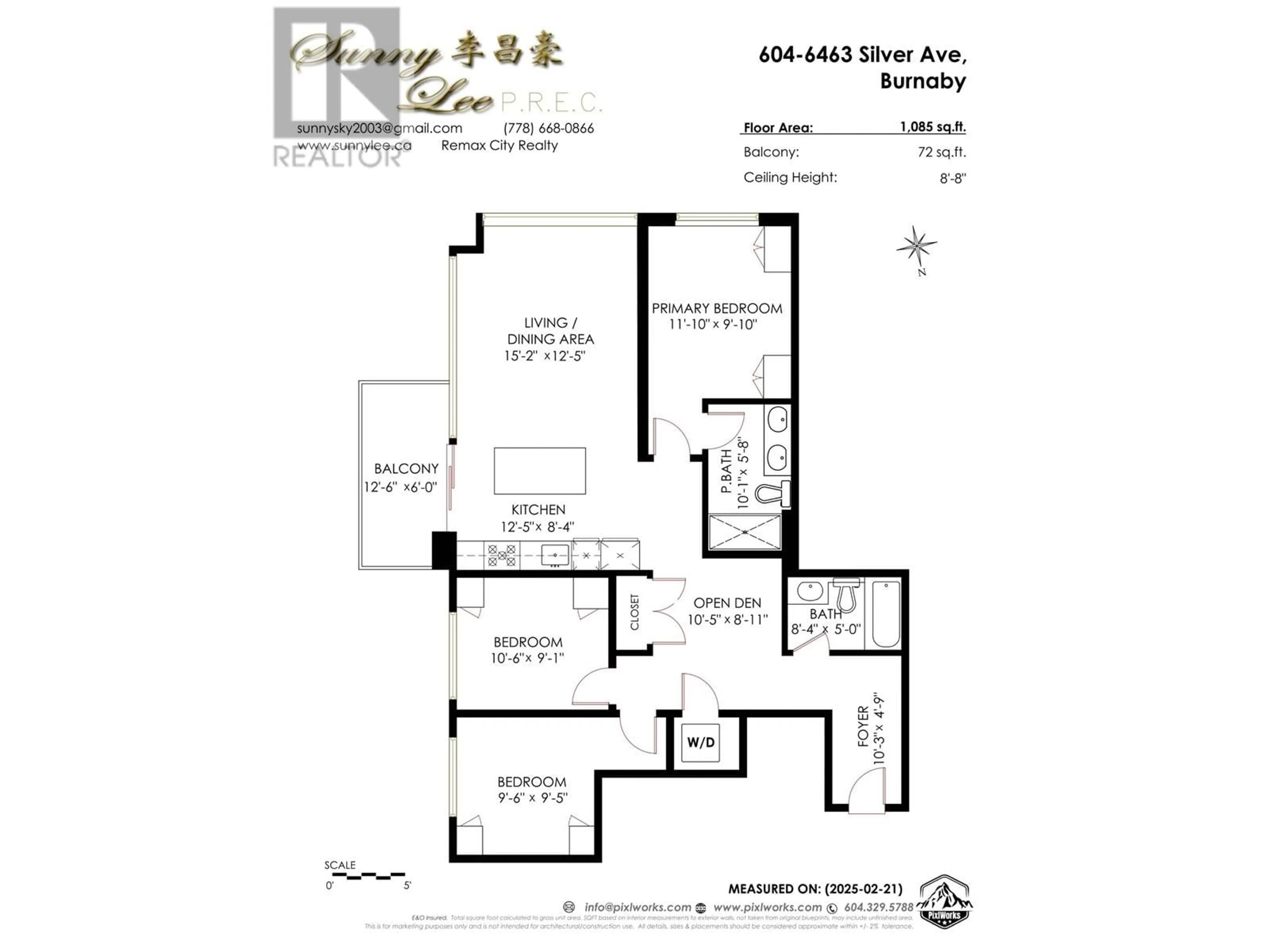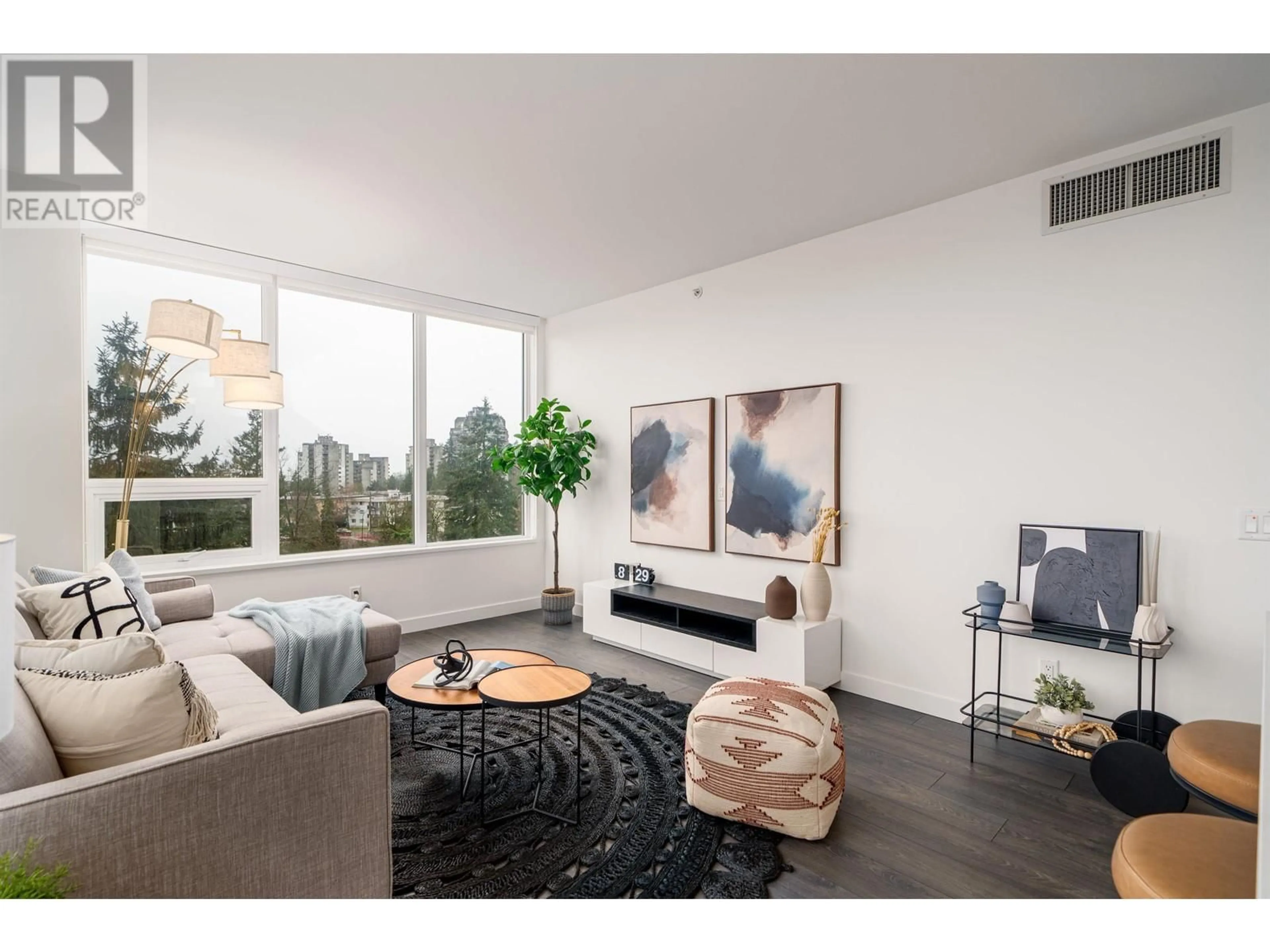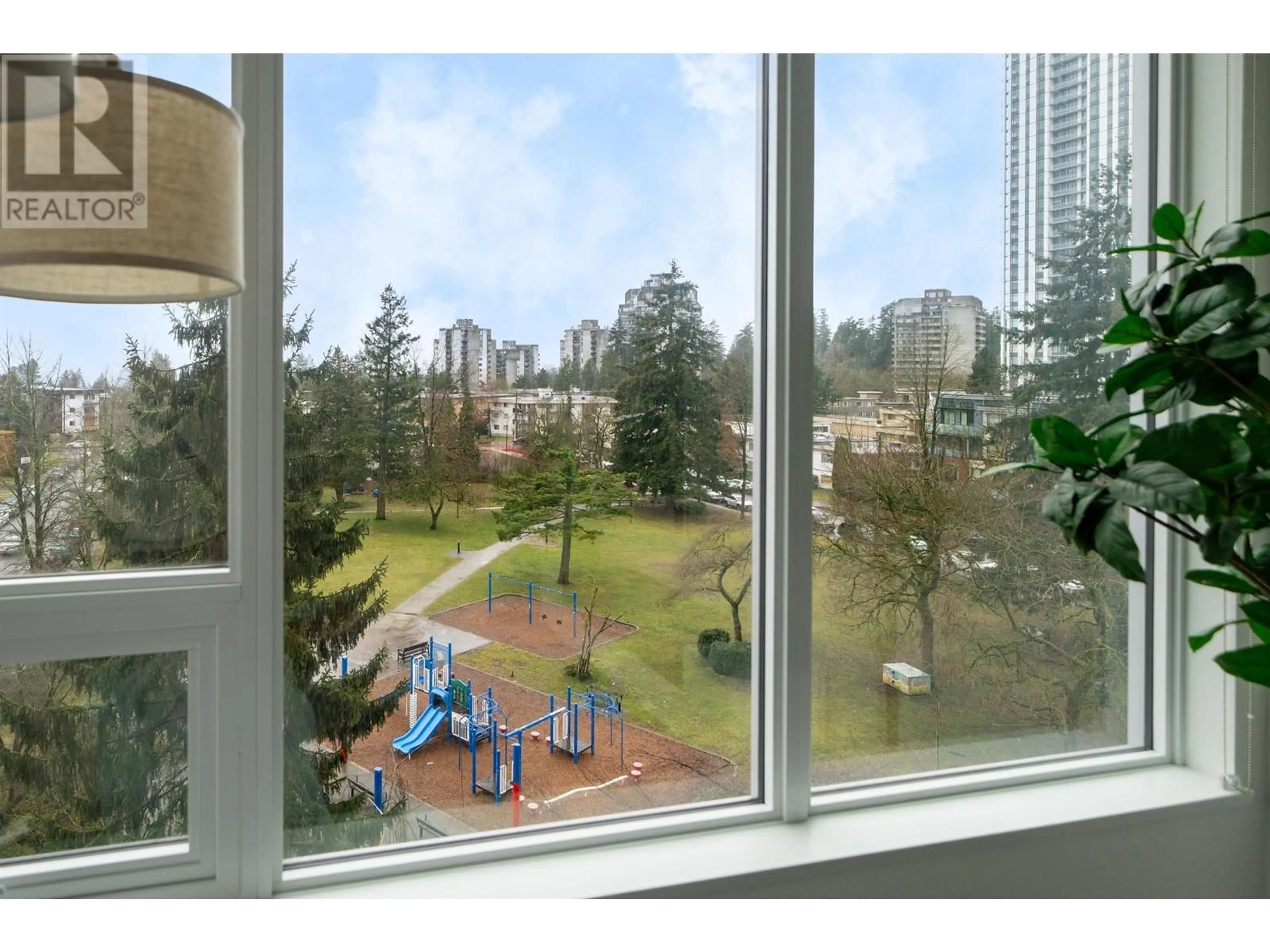604 6463 SILVER AVENUE, Burnaby, British Columbia V5H0K4
Contact us about this property
Highlights
Estimated ValueThis is the price Wahi expects this property to sell for.
The calculation is powered by our Instant Home Value Estimate, which uses current market and property price trends to estimate your home’s value with a 90% accuracy rate.Not available
Price/Sqft$1,105/sqft
Est. Mortgage$5,153/mo
Maintenance fees$632/mo
Tax Amount ()-
Days On Market52 days
Description
Maywood on the Park by Intracorp, perfectly positioned next to Maywood Park in Metrotown. This SE 3BED/2BATH home is bathed in SUNLIGHT and Overlooking Maywood Park. The MODERN INTERIOR features an OPEN-CONCEPT KITCHEN with PREMIUM BOSCH APPLIANCES, an ISLAND with DINING SEATING, and sleek quartz countertops. Comfort is ensured year-round with CENTRAL AC, included in the AFFORDABLE STRATA FEE($632). LAMINATE FLOORING THRUOUT adds elegance and easy maintenance. 2 OVERSIZED EV parkings and a locker satisfy your current and future needs. LUXURY AMENITIES, including a GYM, STUDY ROOM, INDOOR&OUTDOOR LOUNGE with BBQ, and 24HR CONCIERGE. 3MIN WALK TO METROTOWN, SKYTRAIN, Library, Bonsor Community Centre, and many more. Perfect blend of NATURE, MODERN, AND ACCESSIBILITY! OPENHOUSE on SUN(3/23). (id:39198)
Property Details
Interior
Features
Exterior
Parking
Garage spaces 2
Garage type Underground
Other parking spaces 0
Total parking spaces 2
Condo Details
Amenities
Exercise Centre, Laundry - In Suite, Recreation Centre
Inclusions
Property History
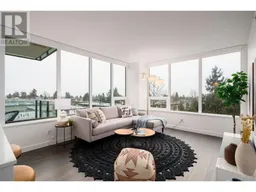 40
40
