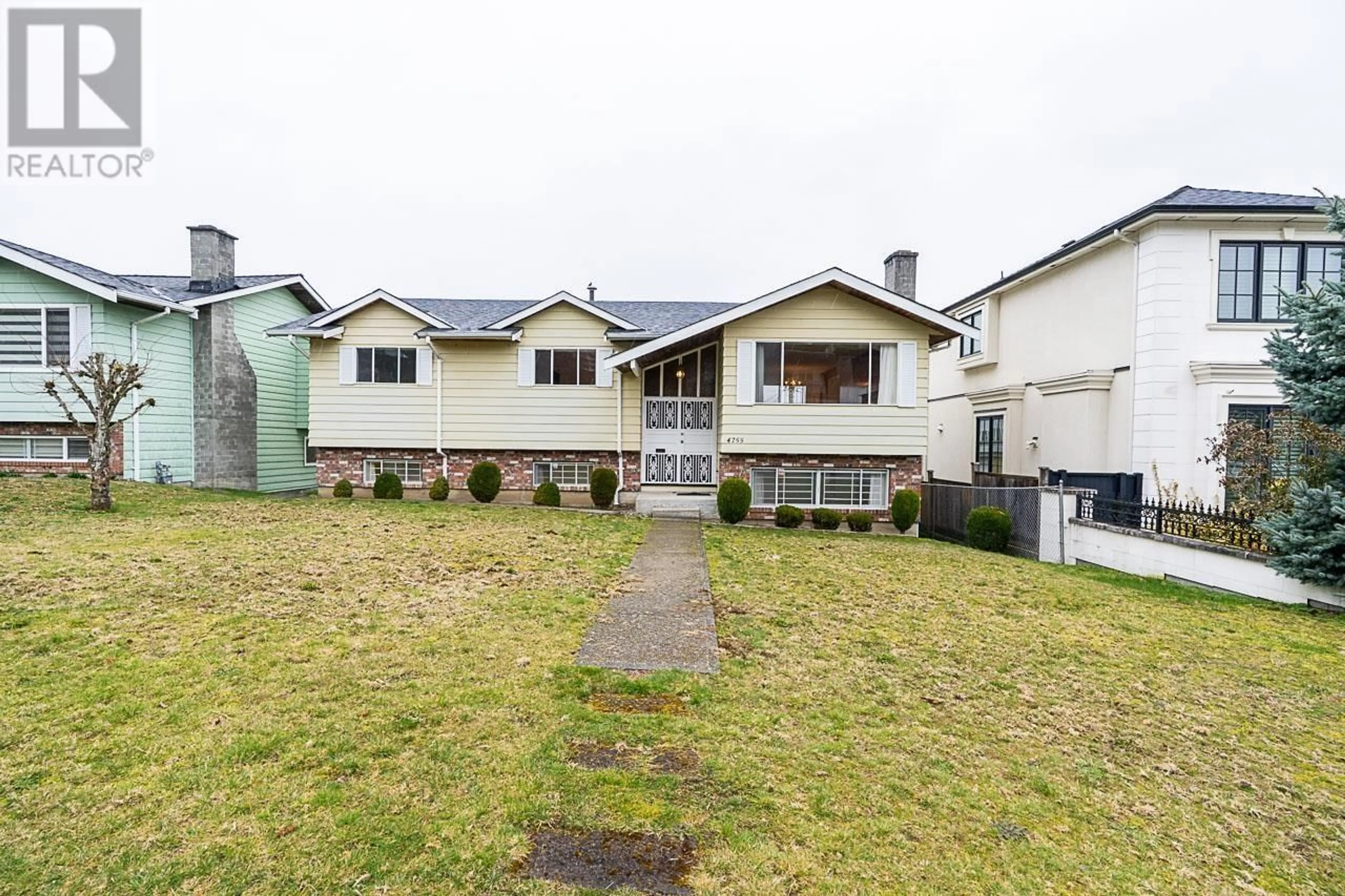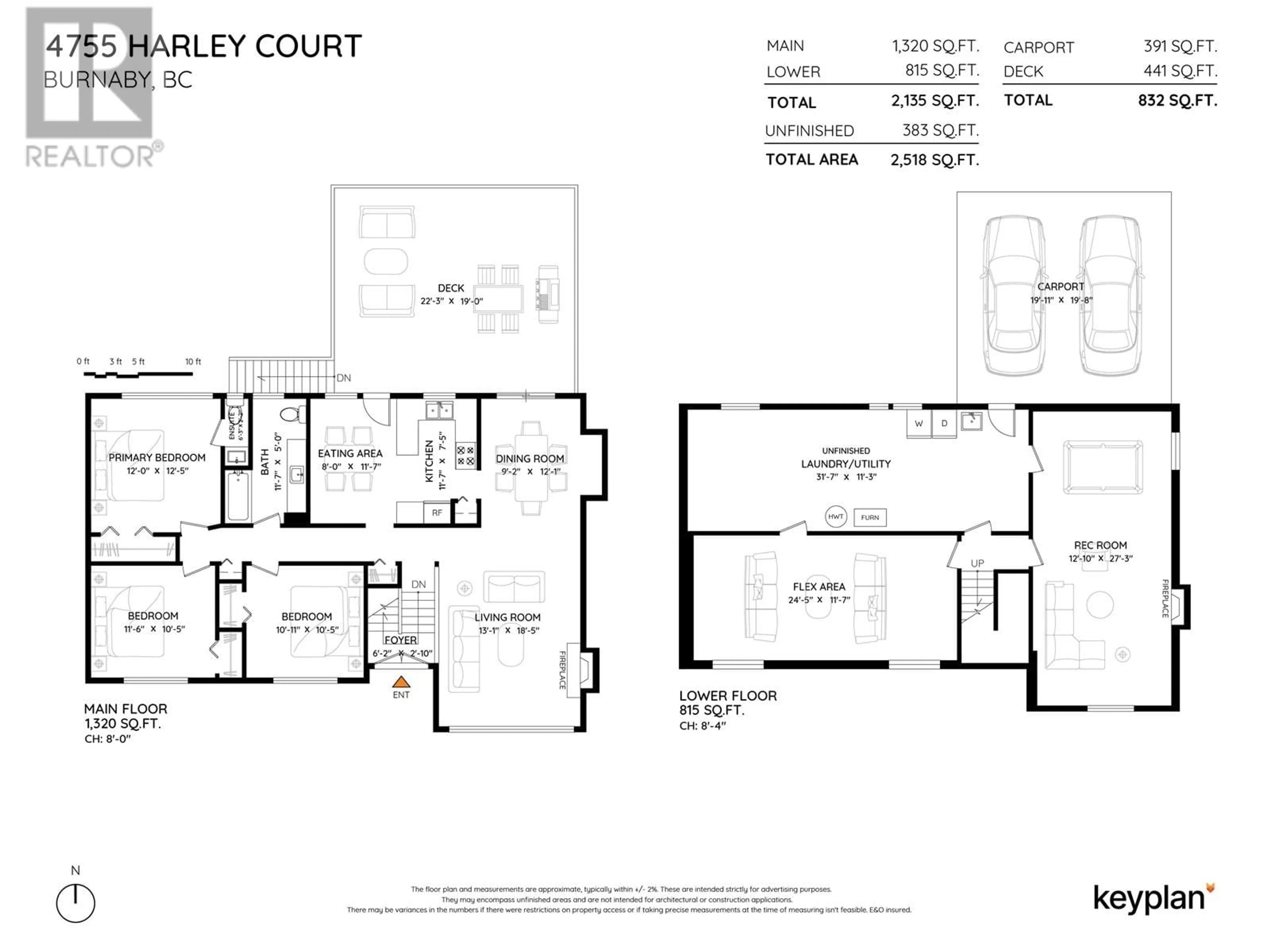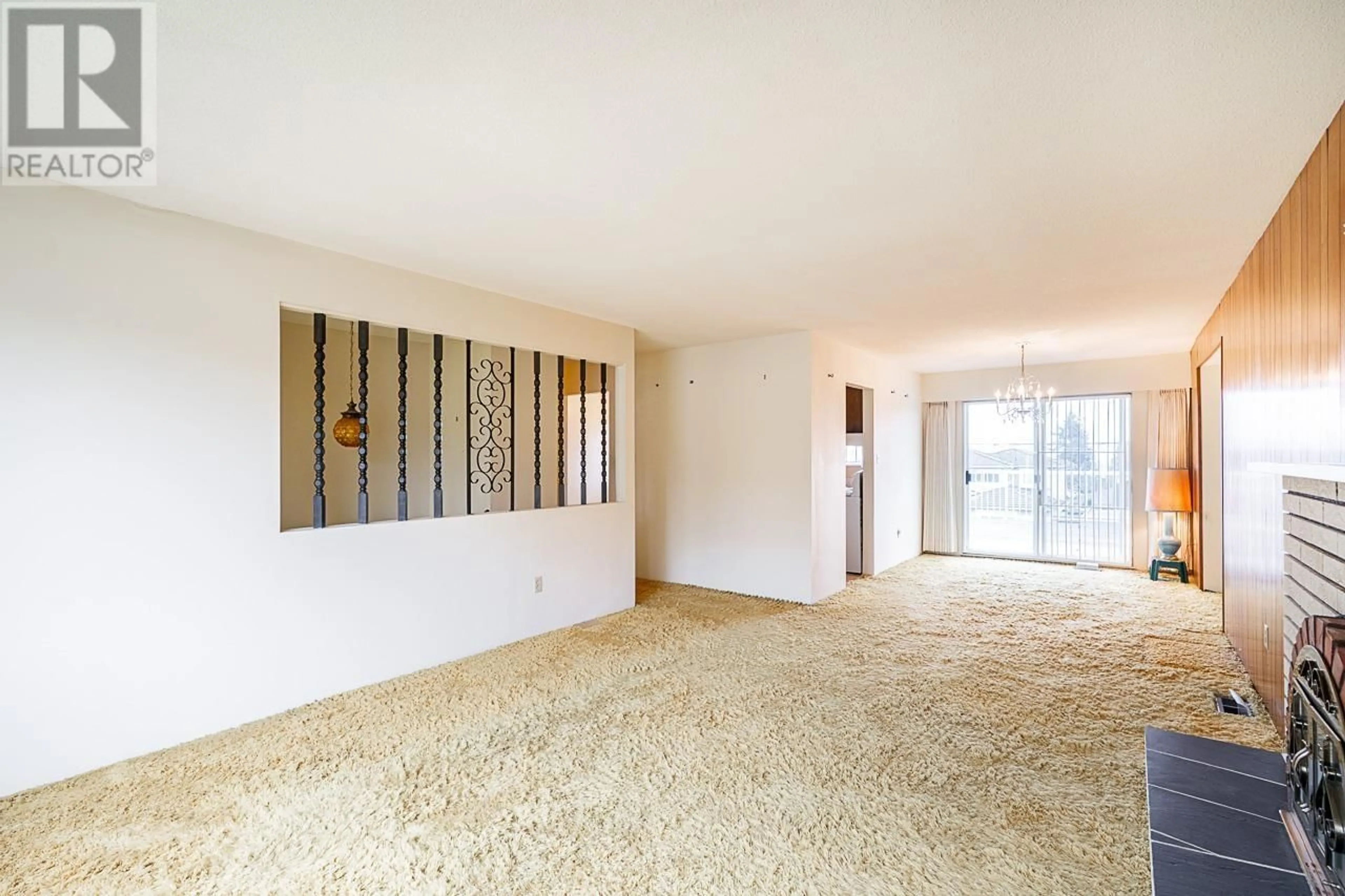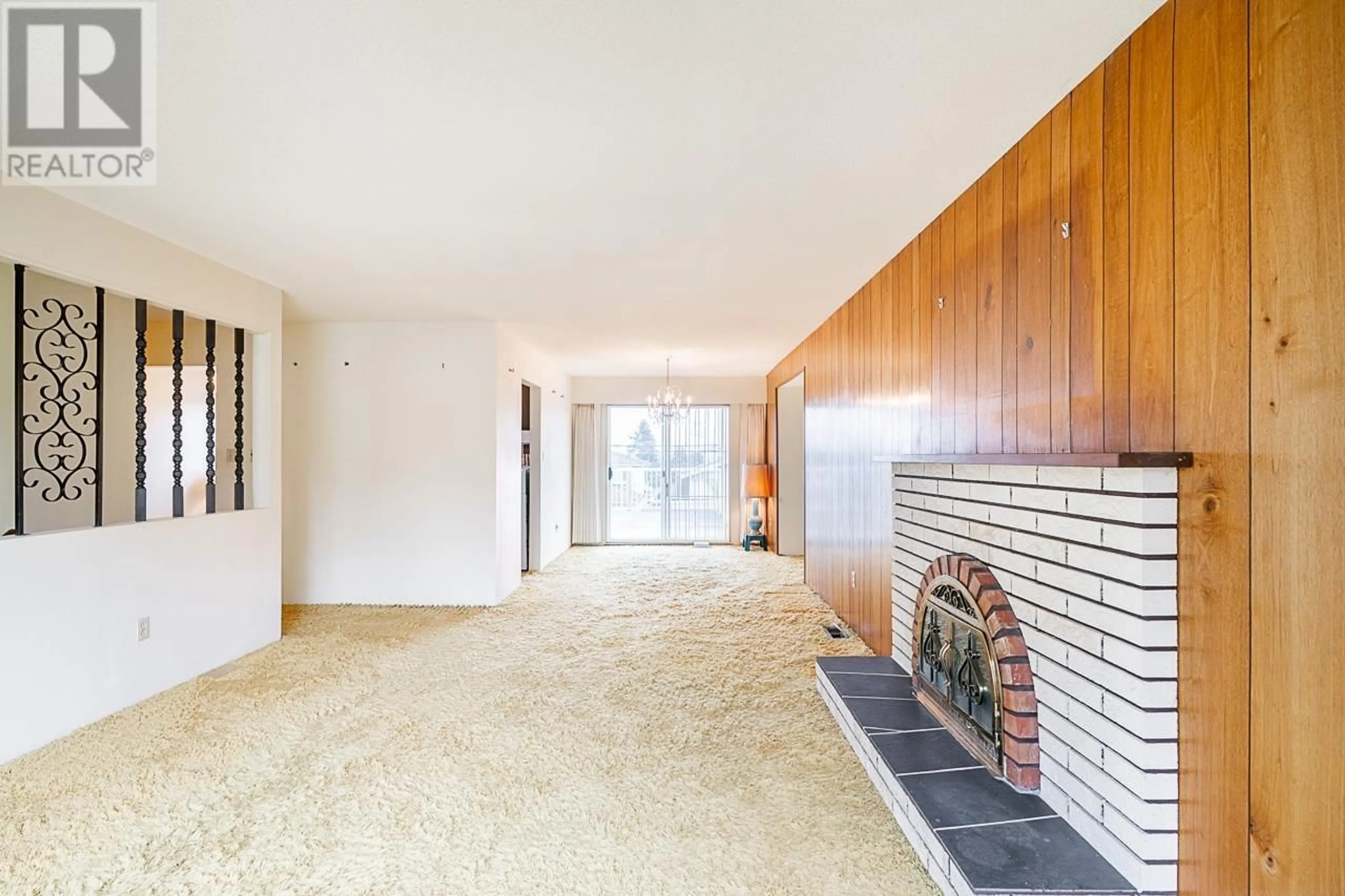4755 HARLEY COURT, Burnaby, British Columbia V5H1M9
Contact us about this property
Highlights
Estimated ValueThis is the price Wahi expects this property to sell for.
The calculation is powered by our Instant Home Value Estimate, which uses current market and property price trends to estimate your home’s value with a 90% accuracy rate.Not available
Price/Sqft$821/sqft
Est. Mortgage$8,881/mo
Tax Amount ()-
Days On Market1 day
Description
Renovate or build, the choice is yours! Lightly sloped rectangular 56´x109´ lot located just north of Metrotown. Situated on a private cul-de-sac with lane access, this sturdy 1970´s split entry 2-storey home with sweeping city views offers suite potential with a separate rear entrance. Located just outside of the Frequent Transit Network Area along Willingdon, R-1 zoning allows for the construction of up to 4 dwelling units under Burnaby´s Small Scale Multi Unit Housing district. This lot is currently included in the expansion of the Metrotown Downtown Plan as part of the Burnaby 2050 project. If approved, the new Official Community Plan could allow for the assembly of lots and construction of row homes, townhomes, or low-rise residential apartments - making this an excellent opportunity to invest and hold. Unbeatable location is walking distance to bus stops and SkyTrain, shopping at Metropolis and along Kingsway, Marlborough Elementary, and Forest Glen Park. Open houses Sat & Sun, Apr. 5 & 6, from 2-4pm. (id:39198)
Upcoming Open Houses
Property Details
Interior
Features
Exterior
Parking
Garage spaces 4
Garage type -
Other parking spaces 0
Total parking spaces 4
Property History
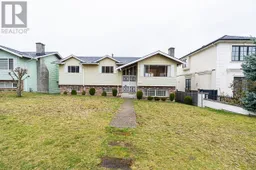 37
37
