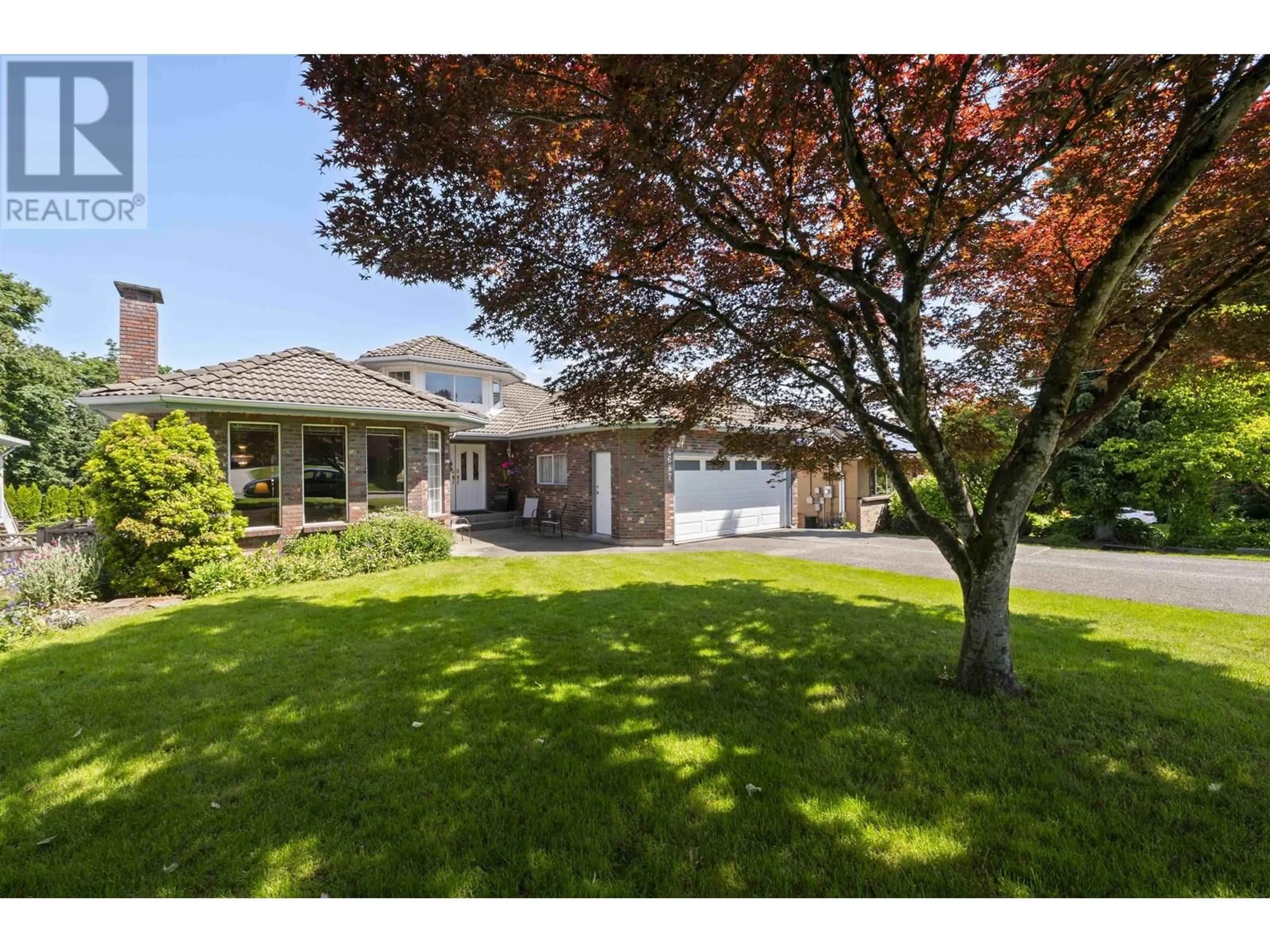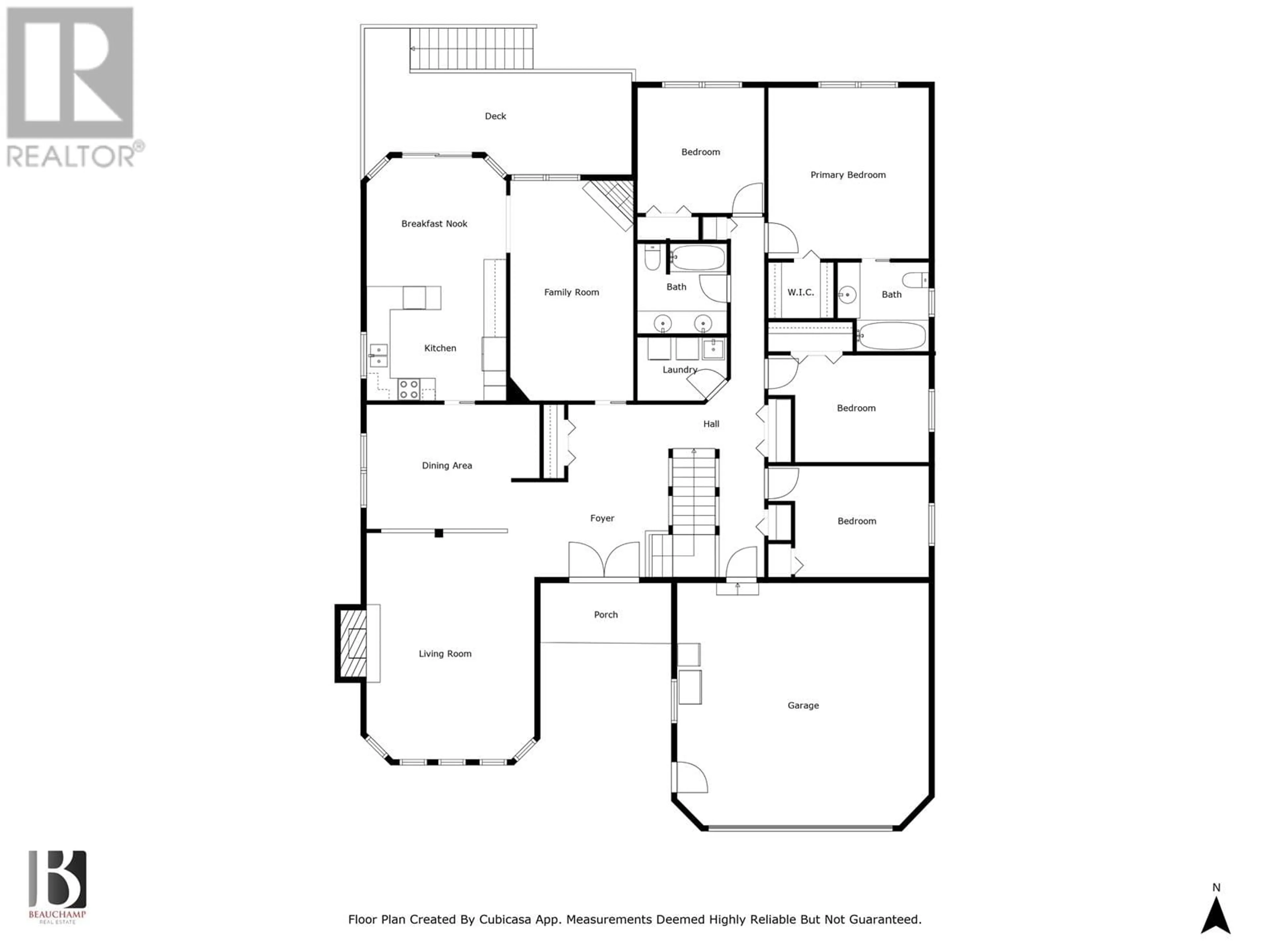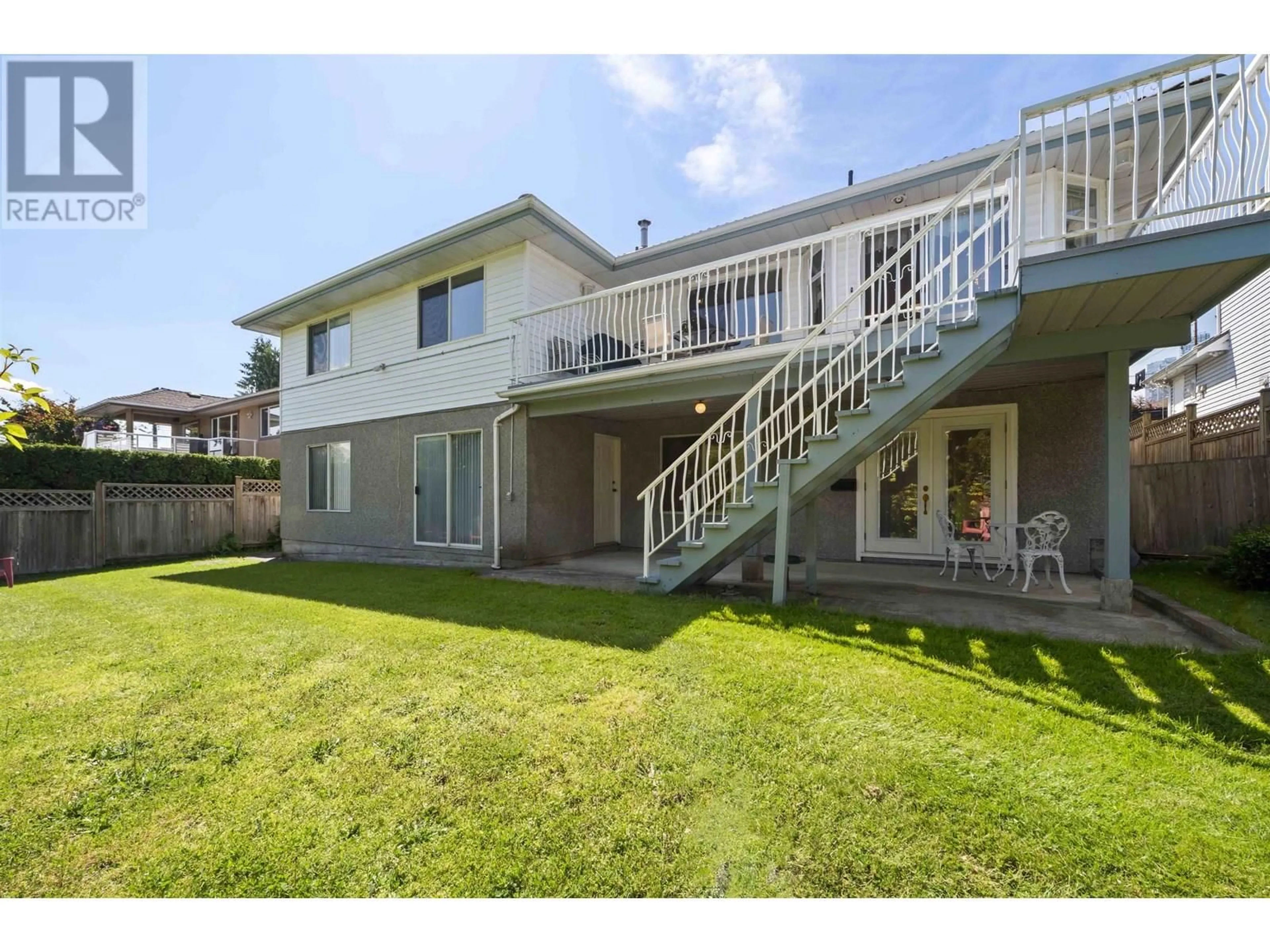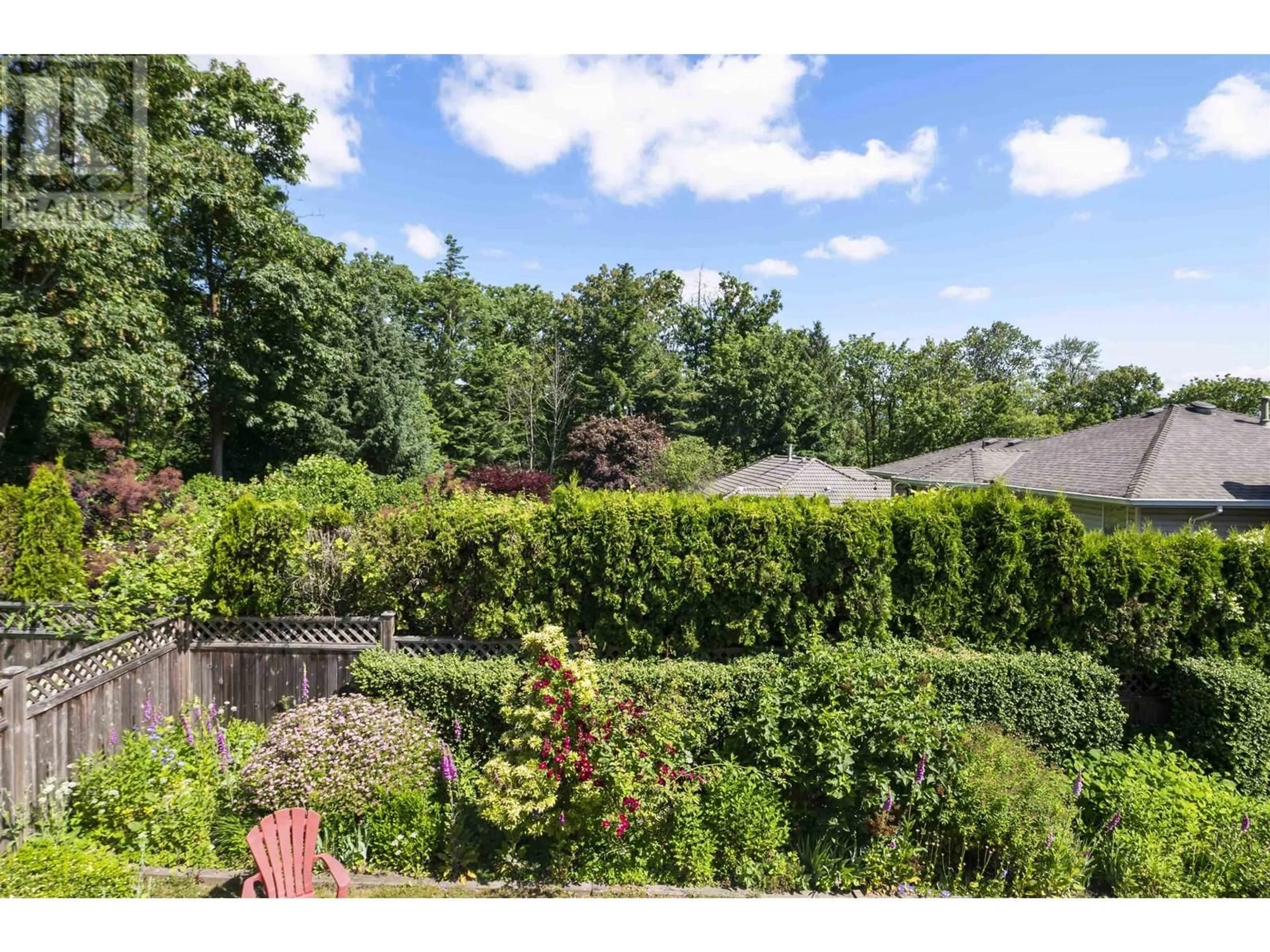4687 GRASSMERE STREET, Burnaby, British Columbia V5G2N8
Contact us about this property
Highlights
Estimated ValueThis is the price Wahi expects this property to sell for.
The calculation is powered by our Instant Home Value Estimate, which uses current market and property price trends to estimate your home’s value with a 90% accuracy rate.Not available
Price/Sqft$558/sqft
Est. Mortgage$10,688/mo
Tax Amount (2025)$8,358/yr
Days On Market1 day
Description
Impressive rancher with walkout basement in desirable Forest Glen neighbourhood! It´s the perfect lot: flat front yard and flat backyard with a gentle side yard slope in between. Lush landscaping offers backyard privacy. You will be just steps to Forest Glen Park and the West Forest Trails. The property is within the Frequent Transit Network Area. With over 4400 square feet of living space, including 8 bedrooms and 4 full bathrooms, there's room here for all of your needs. The main floor features 4 bedrooms & 2 full bathrooms along with a generous sized living area. The lower level offers two separate entrances, four bedrooms, 2 full bathrooms, a second laundry room and kitchen. It is ready for your ideas. EV power supply is in the garage. Hot water baseboard heat, tile roof & 3 gas f/p. (id:39198)
Property Details
Interior
Features
Exterior
Parking
Garage spaces -
Garage type -
Total parking spaces 6
Property History
 40
40




