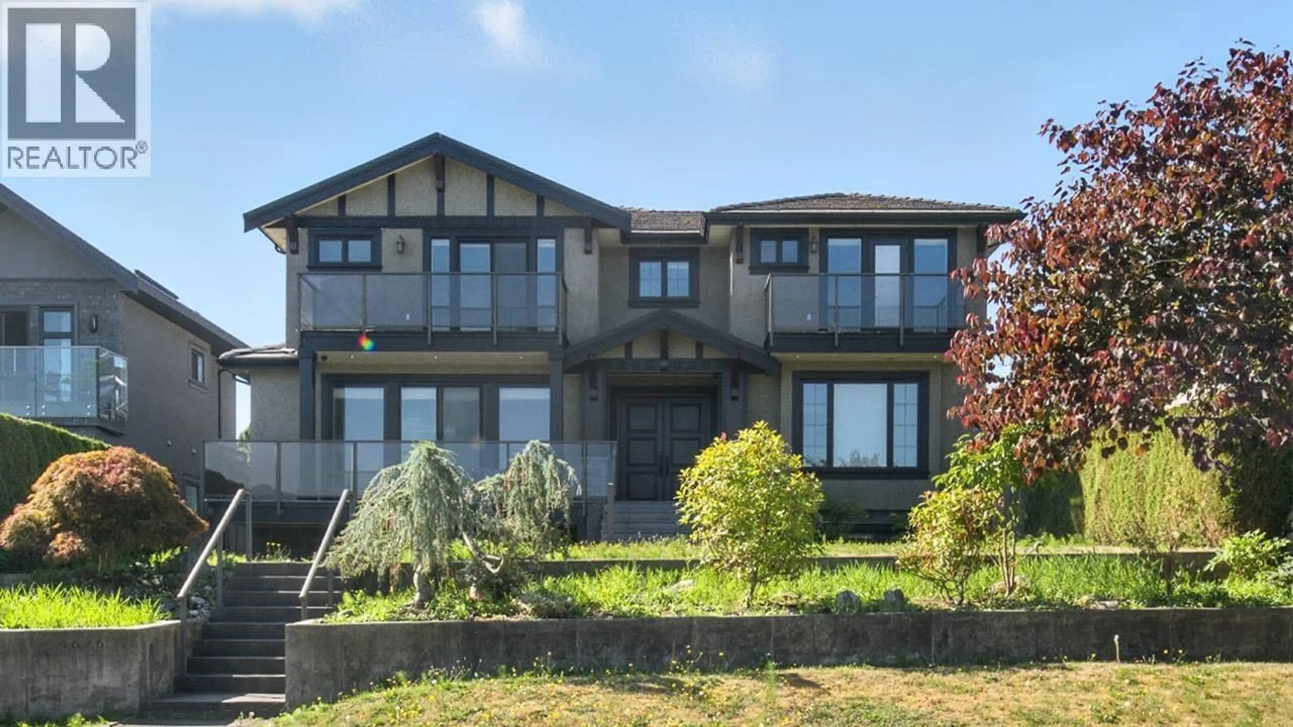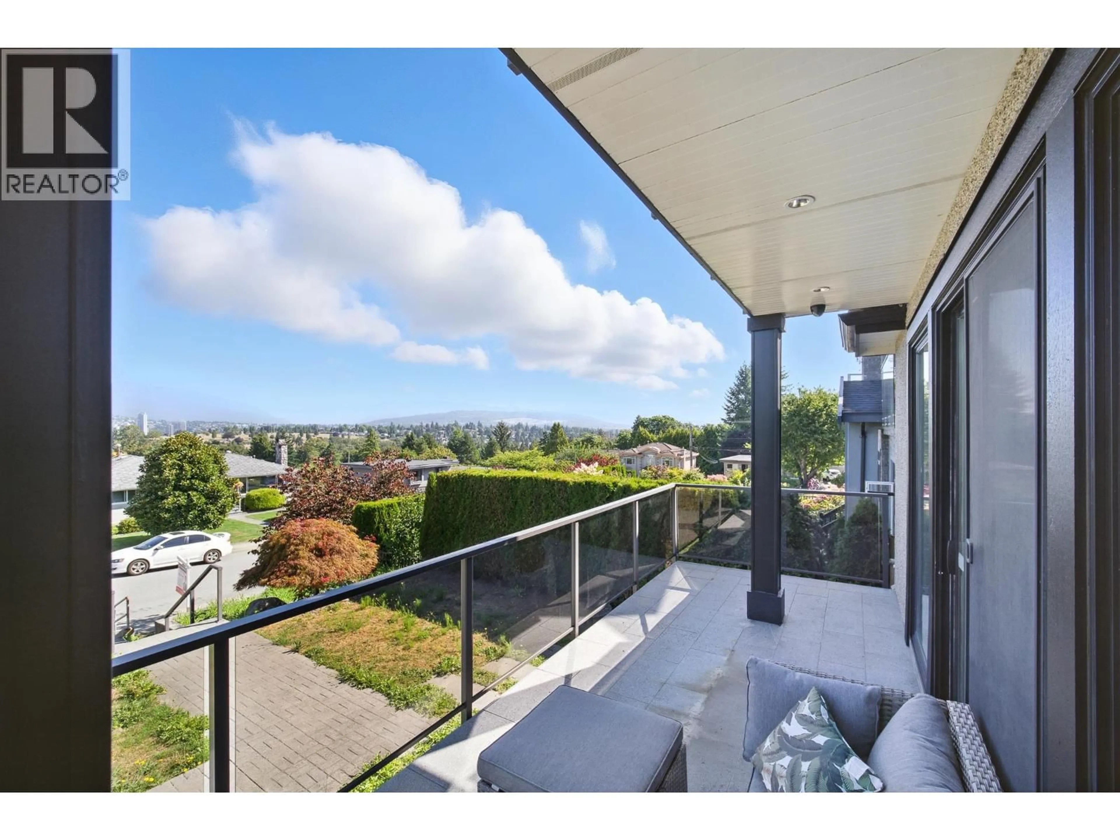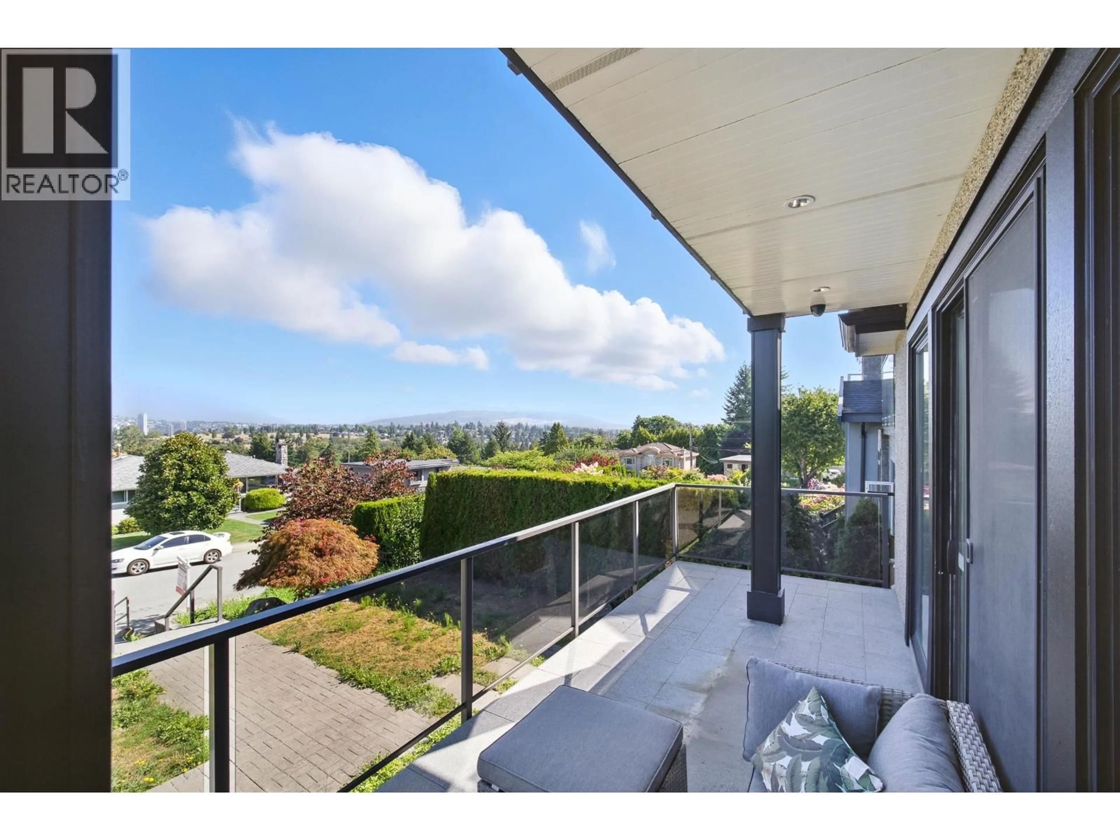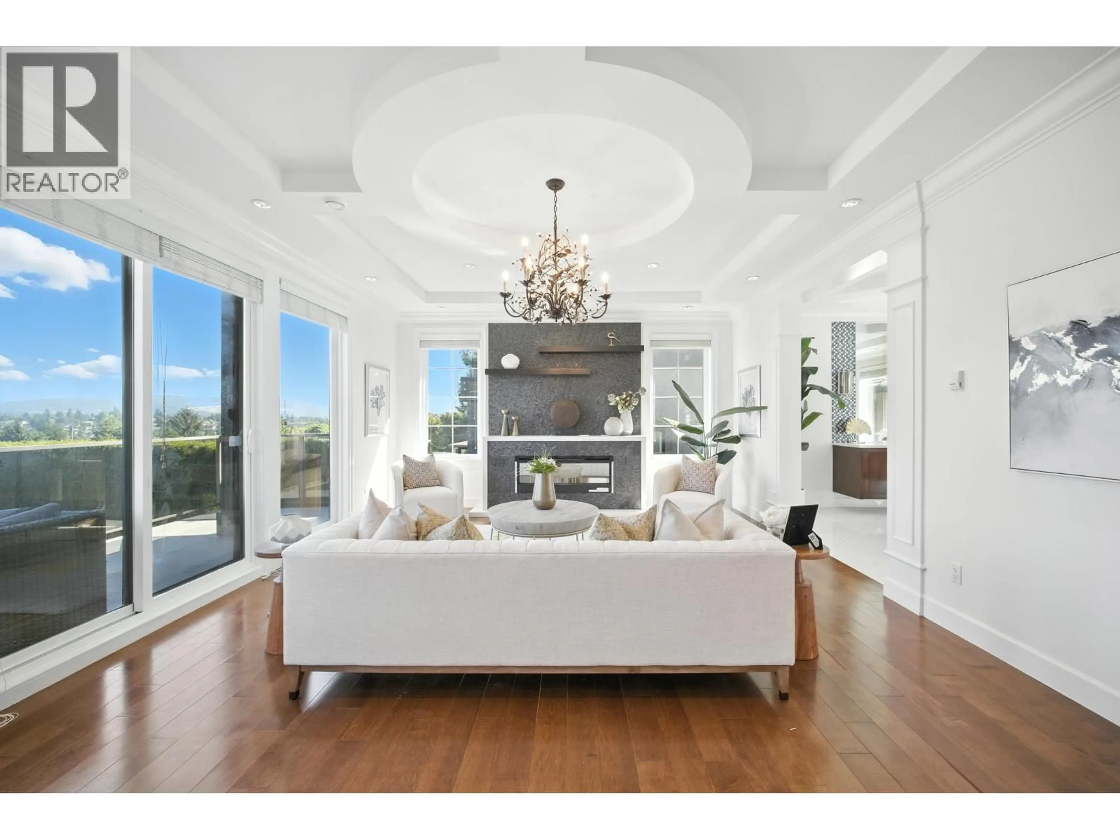4676 BURKE STREET, Burnaby, British Columbia V5H1C3
Contact us about this property
Highlights
Estimated valueThis is the price Wahi expects this property to sell for.
The calculation is powered by our Instant Home Value Estimate, which uses current market and property price trends to estimate your home’s value with a 90% accuracy rate.Not available
Price/Sqft$727/sqft
Monthly cost
Open Calculator
Description
Welcome to this stunning luxury residence in Burnaby´s most desirable Forest Glen neighborhood. Elegantly crafted with a perfect balance of style and function, this 3,800+ square ft home sits proudly on a 60x107 lot (6,420 sq ft). Upstairs, 3 spacious bedrooms each boast a private ensuite, offering comfort and privacy. The lower level features a grand recreation room and 2 additional ensuite bedrooms-ideal for guests or extended family. Enjoy a gourmet kitchen with a separate wok kitchen, sun-filled family and living rooms, and a private office. Premium finishes include radiant floor heating, security system, and a beautifully landscaped, fenced garden perfect for entertaining. Complete with a 2-car garage, and close to BCIT and top-ranked Moscrop Secondary. (id:39198)
Property Details
Interior
Features
Exterior
Parking
Garage spaces -
Garage type -
Total parking spaces 2
Property History
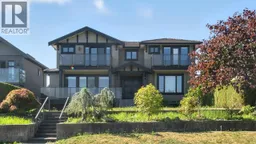 31
31
