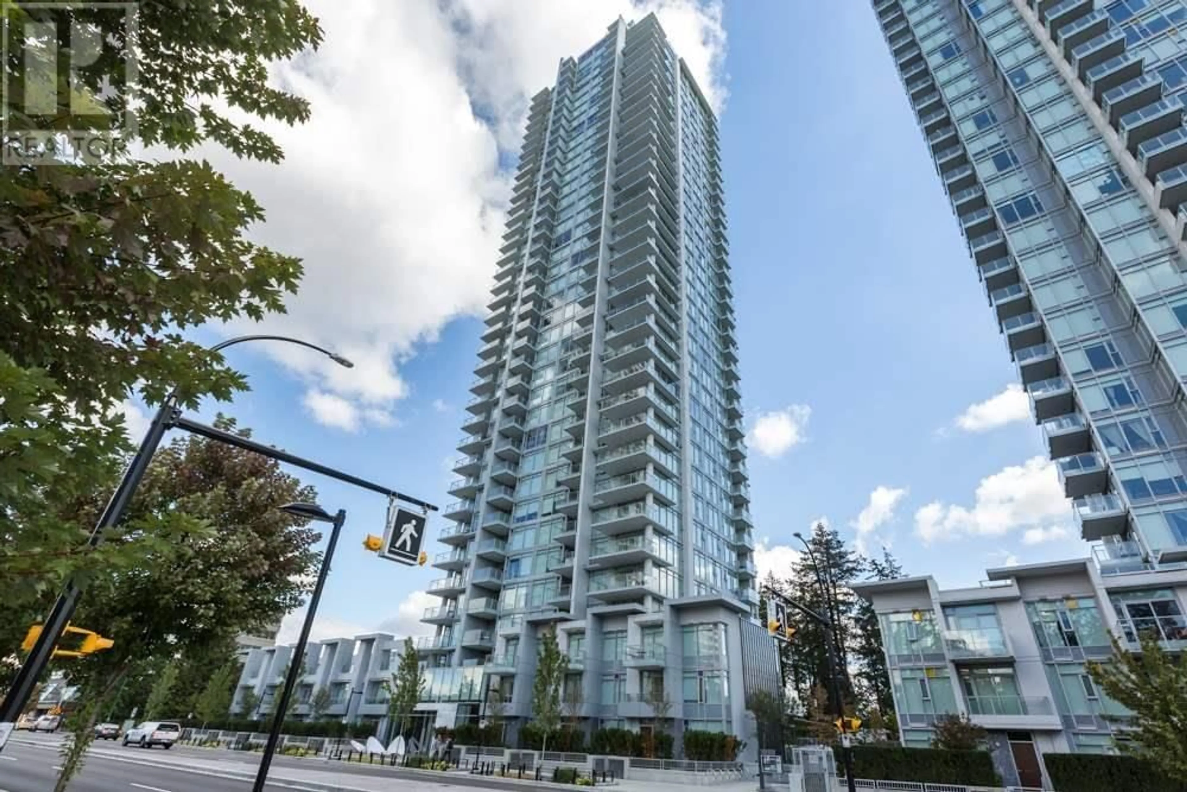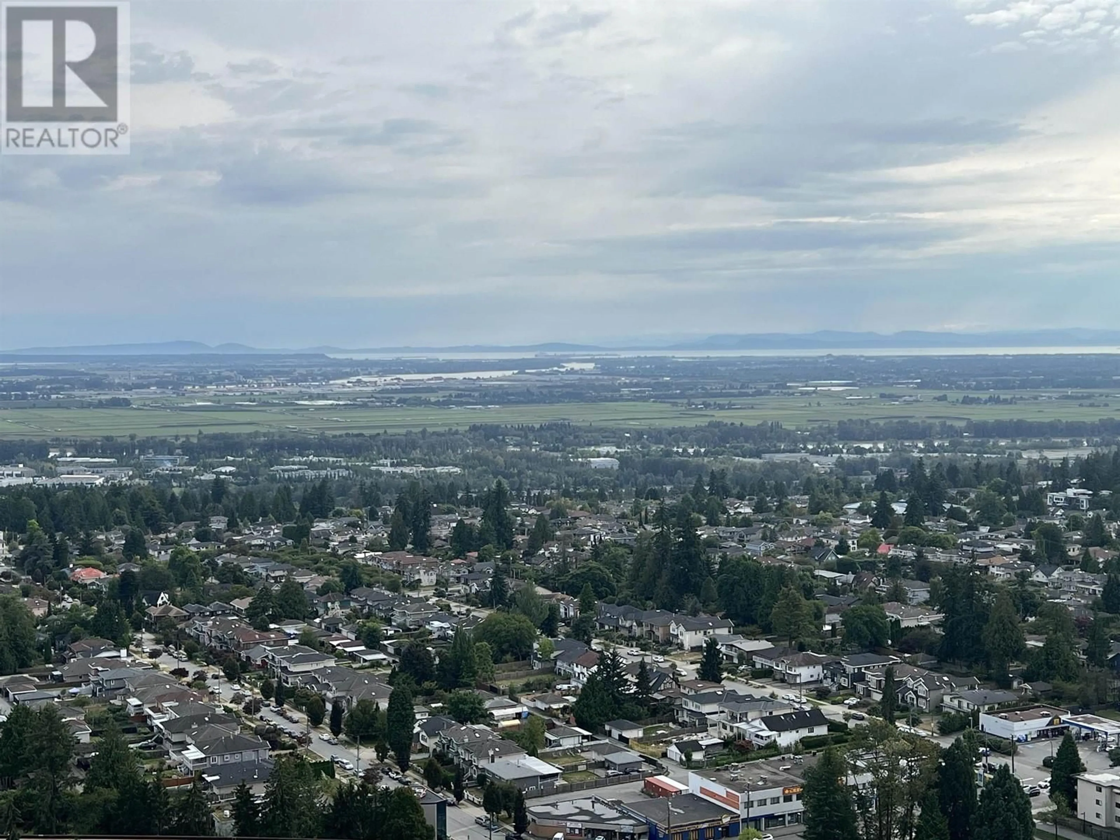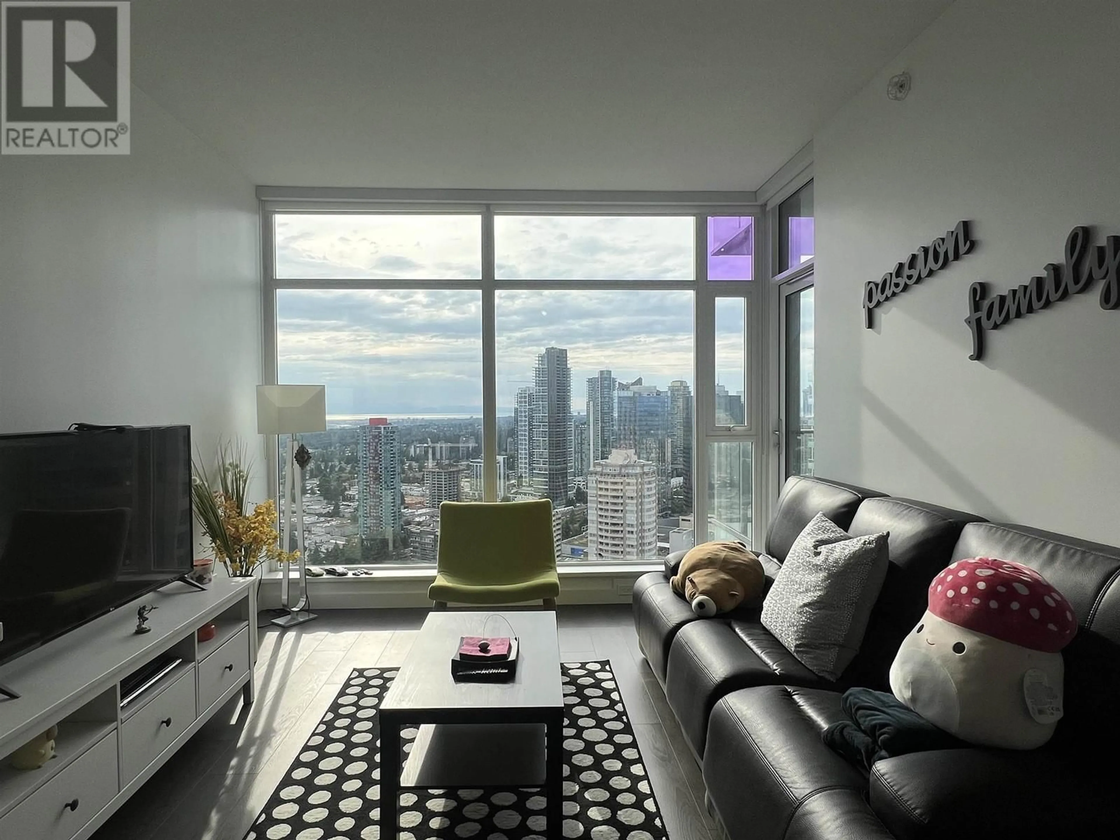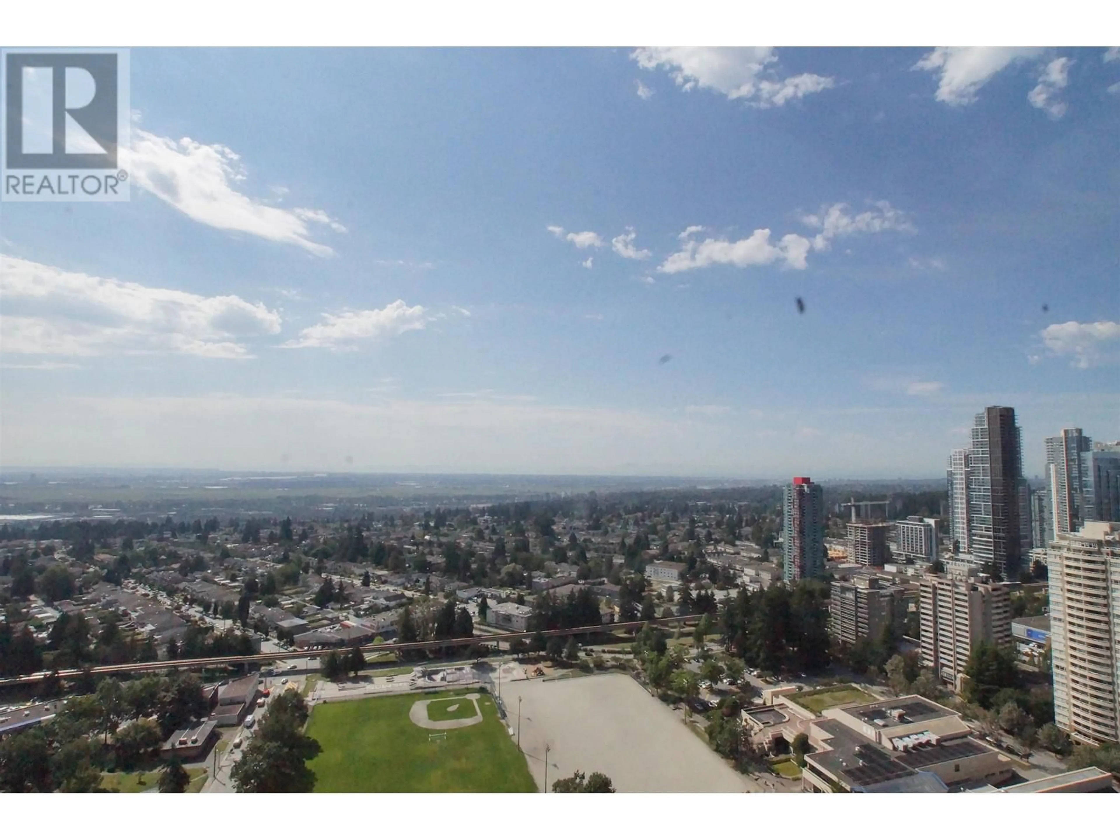4103 - 6538 NELSON AVENUE, Burnaby, British Columbia V5H0G5
Contact us about this property
Highlights
Estimated ValueThis is the price Wahi expects this property to sell for.
The calculation is powered by our Instant Home Value Estimate, which uses current market and property price trends to estimate your home’s value with a 90% accuracy rate.Not available
Price/Sqft$1,179/sqft
Est. Mortgage$2,958/mo
Maintenance fees$365/mo
Tax Amount (2024)$1,441/yr
Days On Market55 days
Description
Unblocked open view! Cozy 1bdrm+Den in MET 2, built by reputable developer Concord Pacific. Floor-Ceiling Windows & high ceiling with air conditioning, High-end European appliances, gas cooktops, and quartz countertops. Bigger balcony is perfect for a lounge and BBQ area and is an excellent outdoor space for entertaining & relaxing. There are expansive views of the mountains, the ocean, Richmond, and Burnaby. Includes 1 parking space (roughed in EV charging) and a storage locker. The complex has outstanding amenities such as an indoor pool, hot tub, sauna, bowling alley, yoga room, and more. Conveniently situated in the heart of Burnaby, Short walking distance to Metrotown,Crystal Mall, Metrotown skytrain station, Bonsor Community Complex, and more. (id:39198)
Property Details
Interior
Features
Exterior
Features
Parking
Garage spaces -
Garage type -
Total parking spaces 1
Condo Details
Amenities
Exercise Centre, Recreation Centre, Laundry - In Suite
Inclusions
Property History
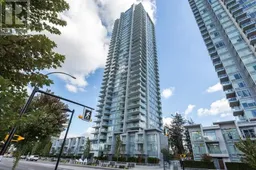 39
39
