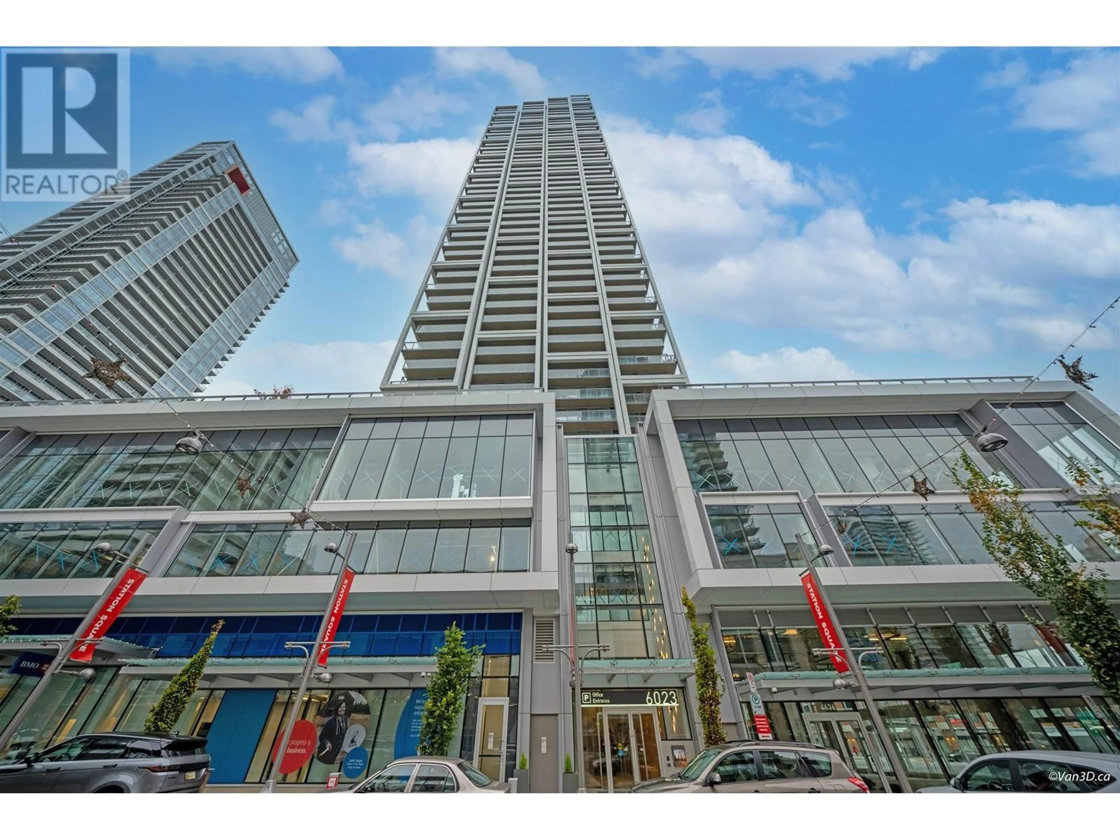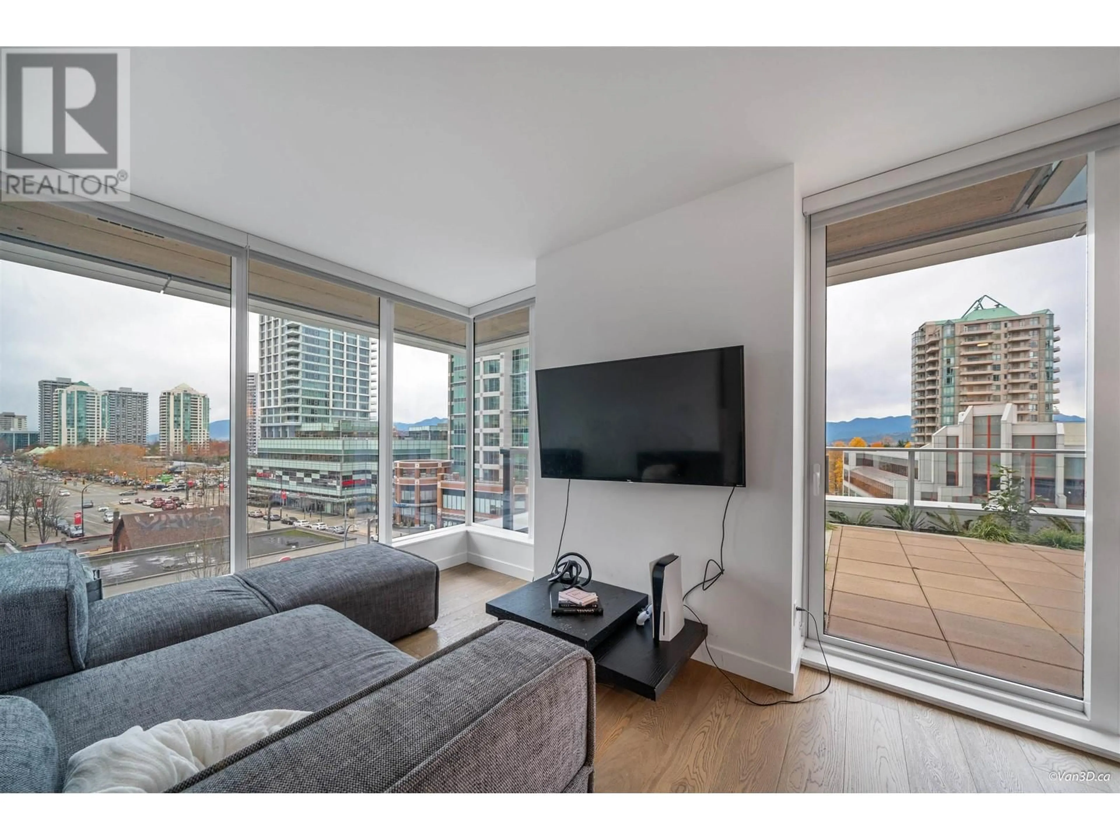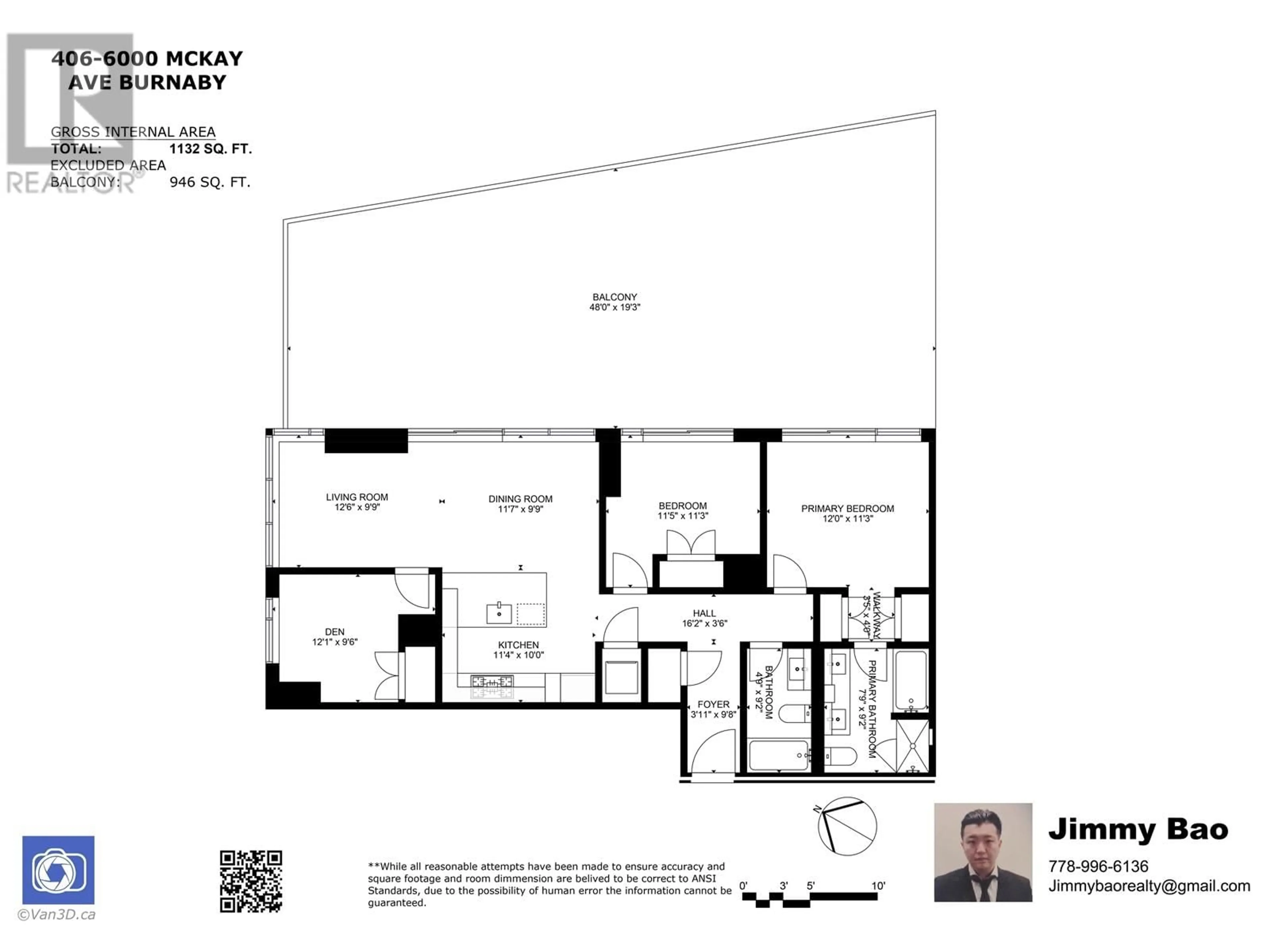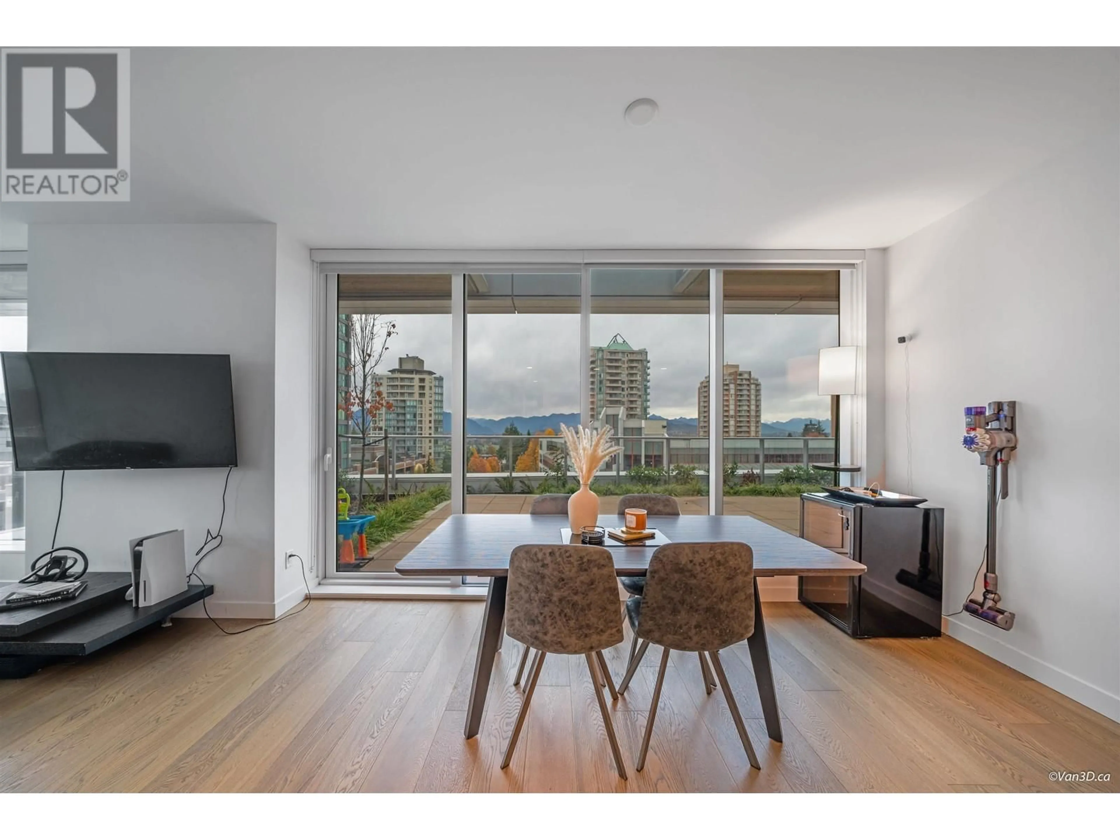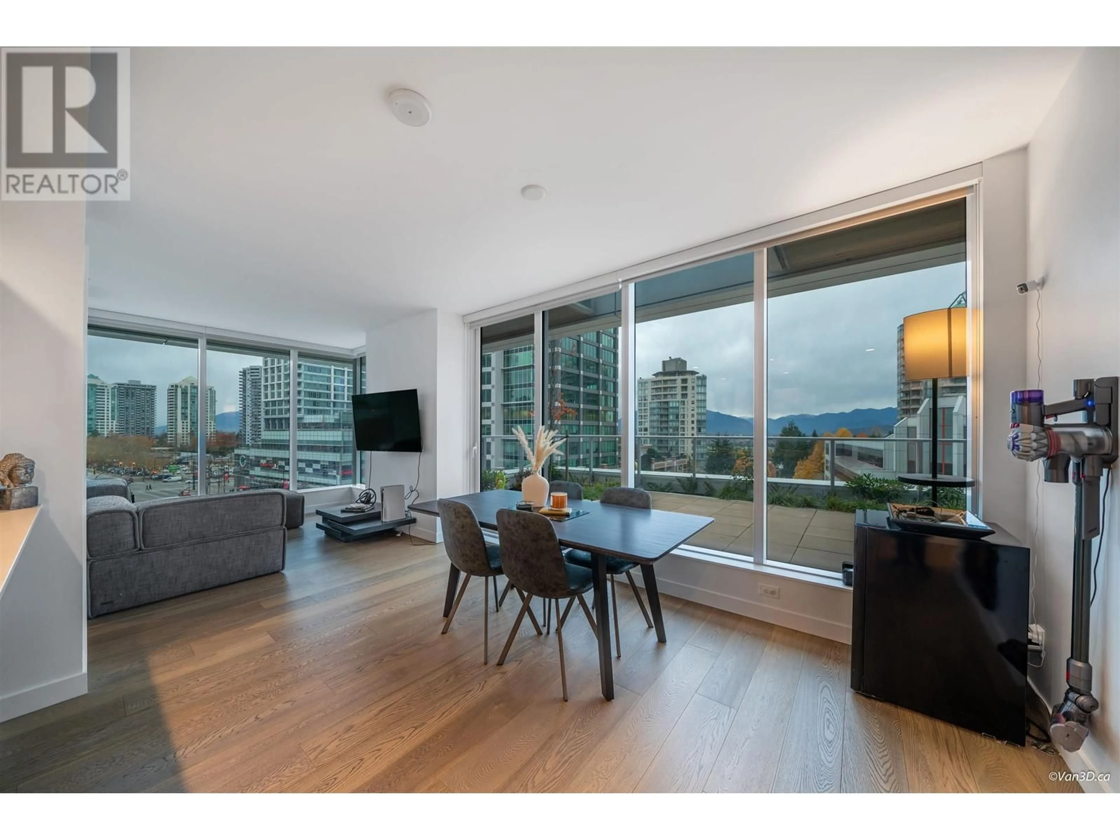406 - 6000 MCKAY AVENUE, Burnaby, British Columbia V5H0K2
Contact us about this property
Highlights
Estimated ValueThis is the price Wahi expects this property to sell for.
The calculation is powered by our Instant Home Value Estimate, which uses current market and property price trends to estimate your home’s value with a 90% accuracy rate.Not available
Price/Sqft$1,051/sqft
Est. Mortgage$5,110/mo
Maintenance fees$662/mo
Tax Amount (2024)$3,572/yr
Days On Market6 days
Description
Welcome to your new home at Station Square - Tower 6, the pinnacle of luxury living crafted by Anthem/Beedie!, where luxury meets convenience. This corner 3-bedroom, 2-bathroom residence with a astonishing 946 SQ.FT Balcony the ONLY one with AIR CONDITIONING, boasts a Northwest orientation envelops you in breathtaking panoramic views of the, mountains, city, and park, includes 1 parking spot and 1 locker. Impeccably maintained, this home offers an exceptional living experience. Indulge in the epitome of urban living with resort-like amenities: a rooftop courtyard with BBQ/fireplace, fitness center, yoga studio, sauna, guest suite, and a 24-hour concierge. Your doorstep opens to a world of convenience, with restaurants, entertainment, shopping, banks, groceries, and transit just steps away. (id:39198)
Property Details
Interior
Features
Exterior
Parking
Garage spaces -
Garage type -
Total parking spaces 1
Condo Details
Amenities
Exercise Centre, Guest Suite
Inclusions
Property History
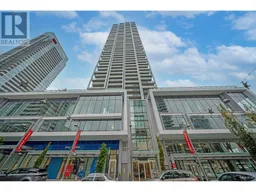 28
28
