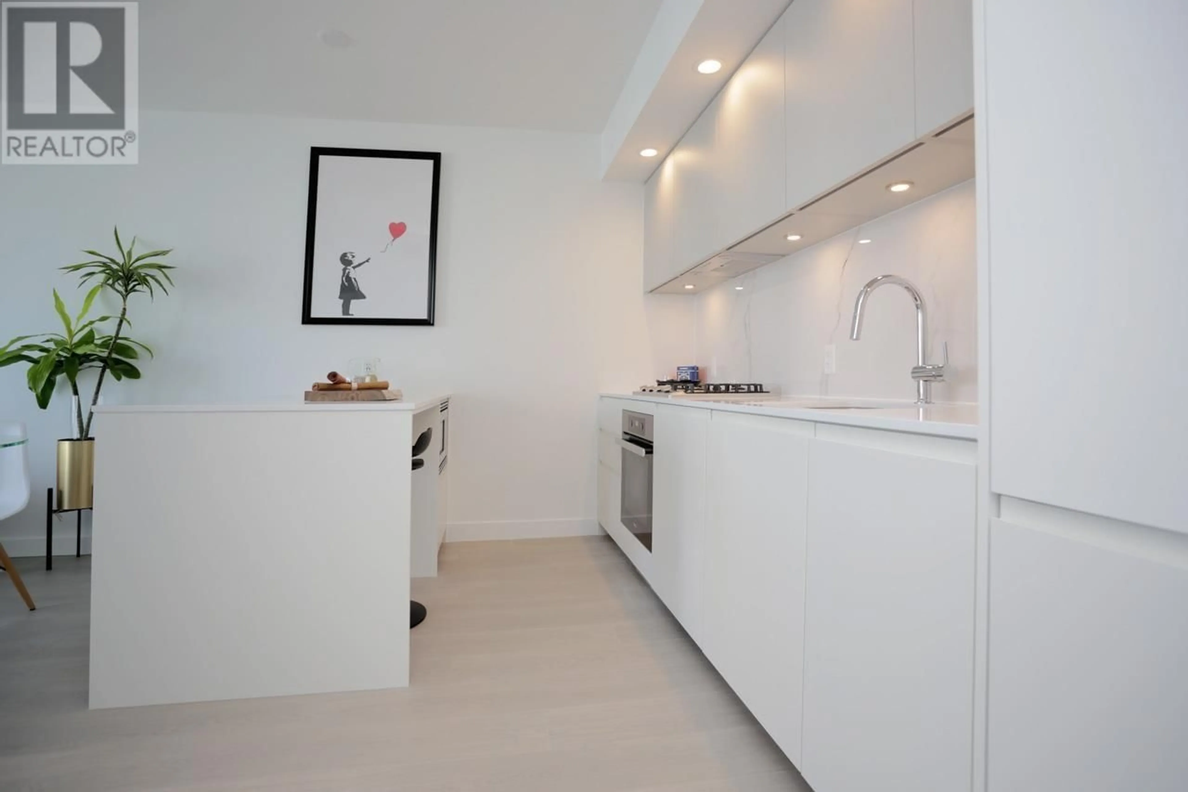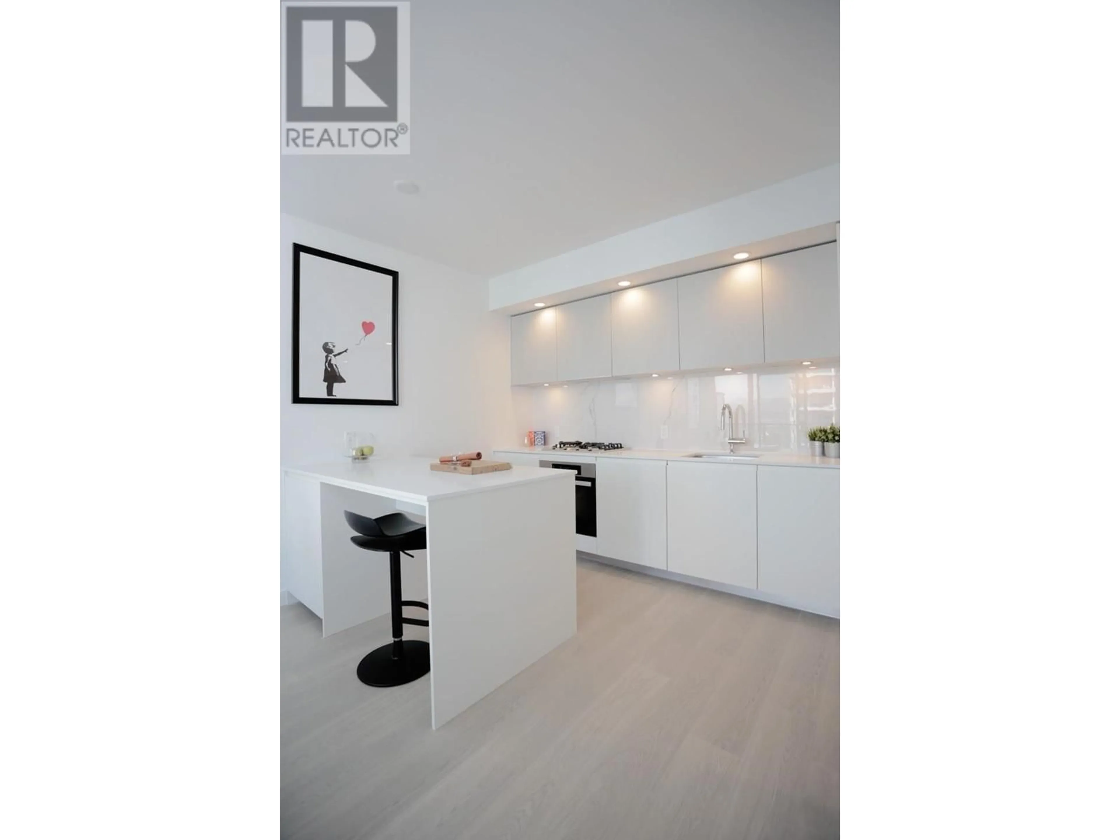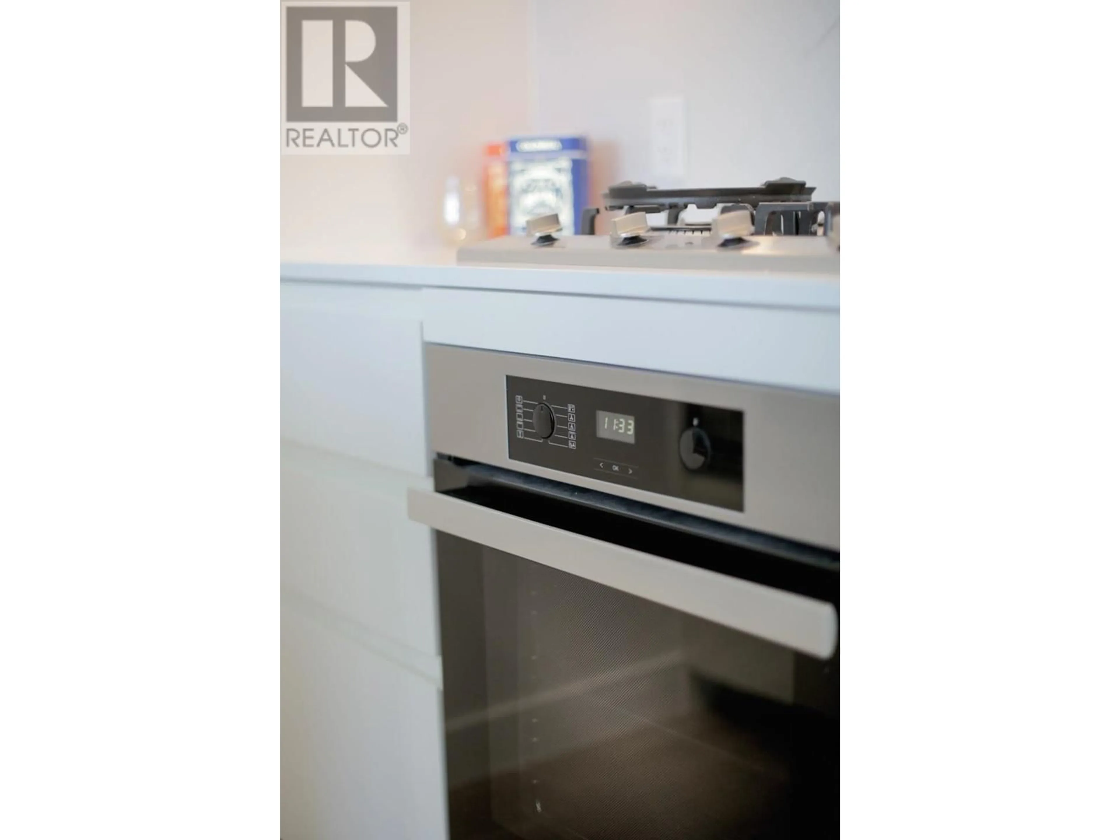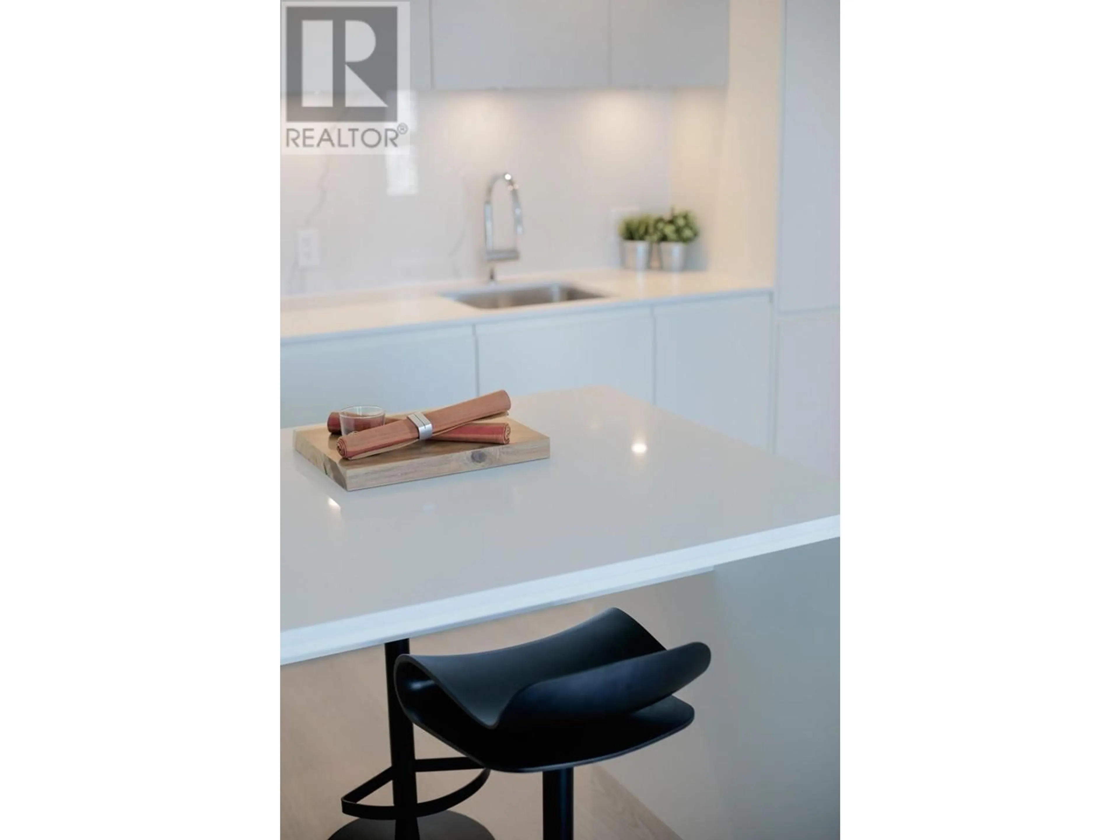3906 - 6537 TELFORD AVENUE, Burnaby, British Columbia V5H0K9
Contact us about this property
Highlights
Estimated ValueThis is the price Wahi expects this property to sell for.
The calculation is powered by our Instant Home Value Estimate, which uses current market and property price trends to estimate your home’s value with a 90% accuracy rate.Not available
Price/Sqft$1,312/sqft
Est. Mortgage$2,919/mo
Maintenance fees$288/mo
Tax Amount (2024)-
Days On Market18 days
Description
OH BABY!! Telford has finally arrived! Super excited to showcase this exclusive SUB-PENTHOUSE EXECUTIVE floor private residence. There are ONLY 6 executive levels in the building and limited to ONLY 6 private residences per floor and a total of 6 units of this very special layout created. This building boast incredible finishings, including top of the line appliance's from Miele. AIR CONDITIONING, EV parking, CONCIERGE SERVICE, Crazy amenities, and neighbouring the Skytrain station. Tremendous views of Metrotown, mountains and even peek-a-boo of downtown Vancouver water view and future Fireworks from English Bay Celebration of lights. Don't miss this opportunity to live in the newest posh address. There is ONLY 1 of this! Call today to book a private viewing. (id:39198)
Property Details
Interior
Features
Exterior
Parking
Garage spaces -
Garage type -
Total parking spaces 1
Condo Details
Amenities
Exercise Centre, Recreation Centre, Laundry - In Suite
Inclusions
Property History
 15
15





