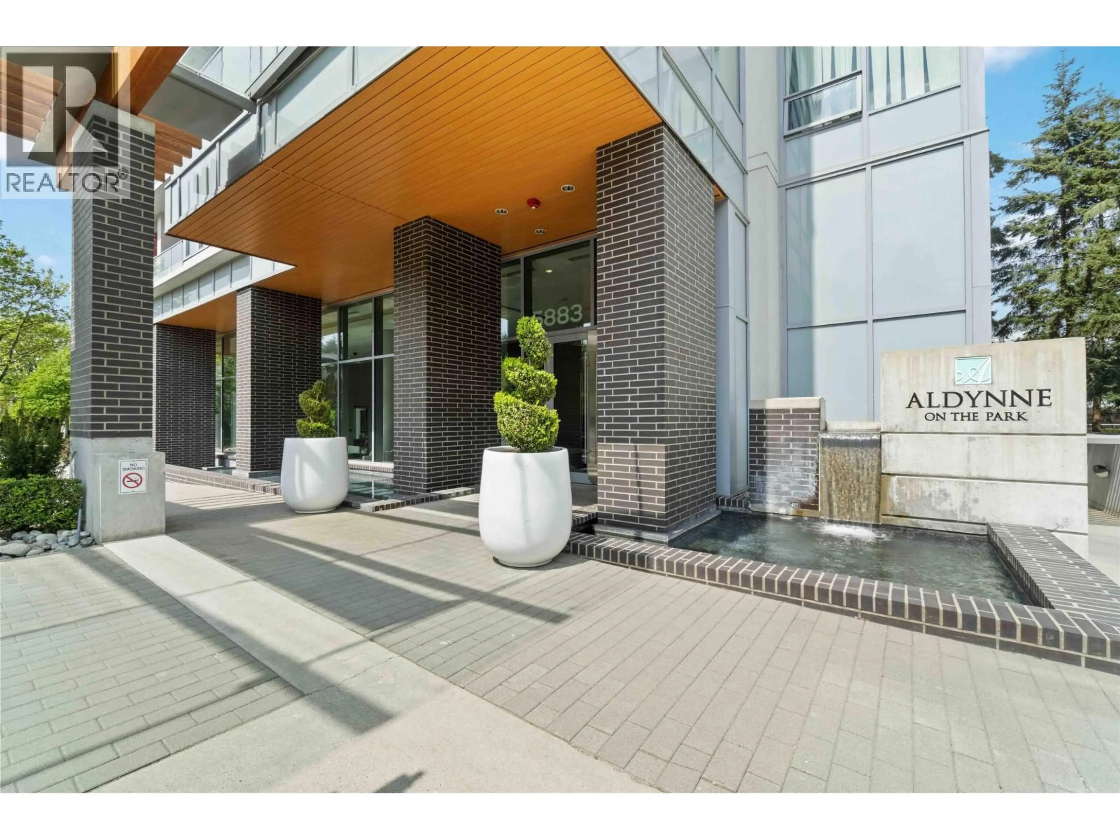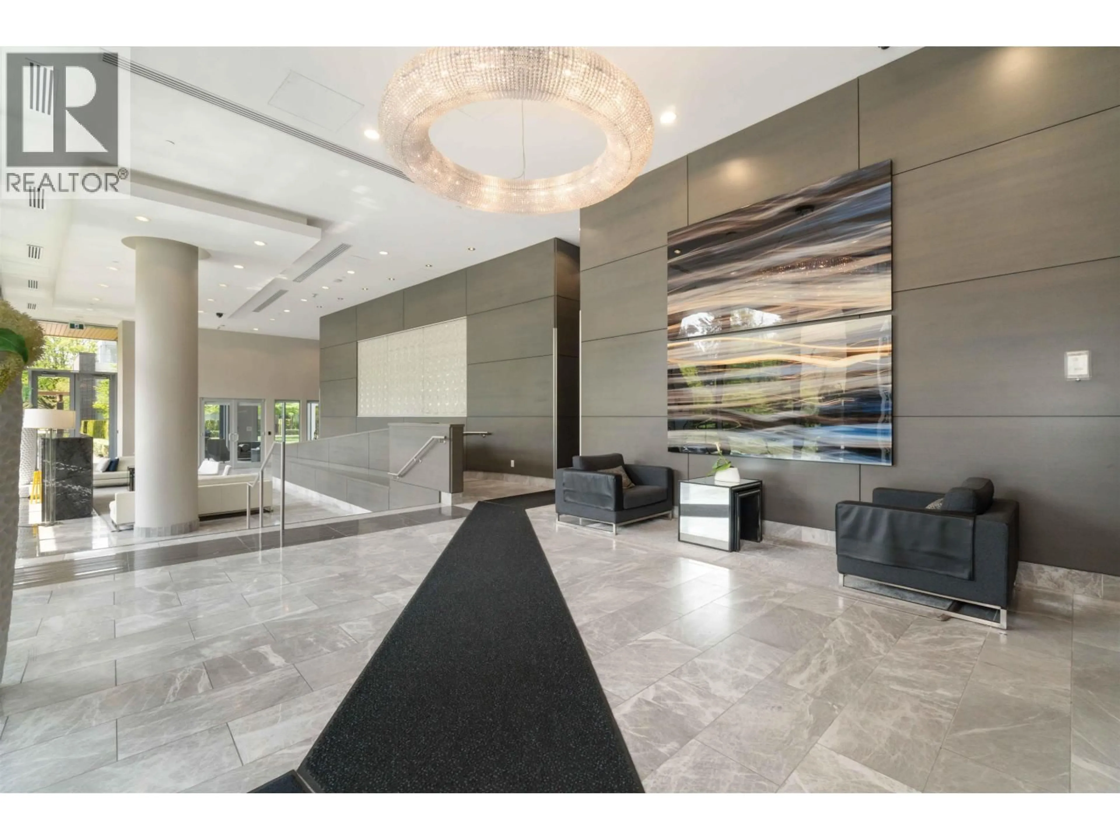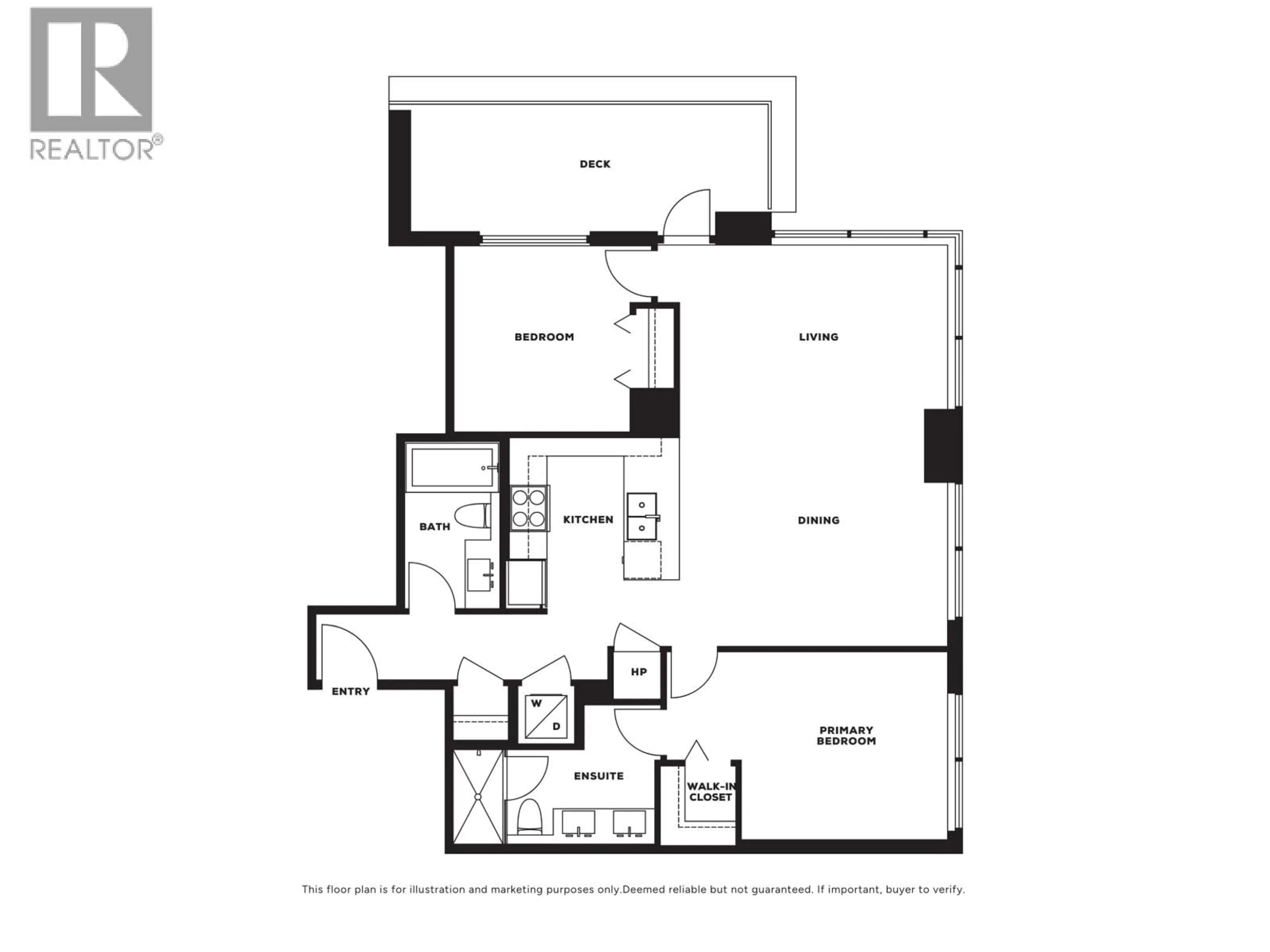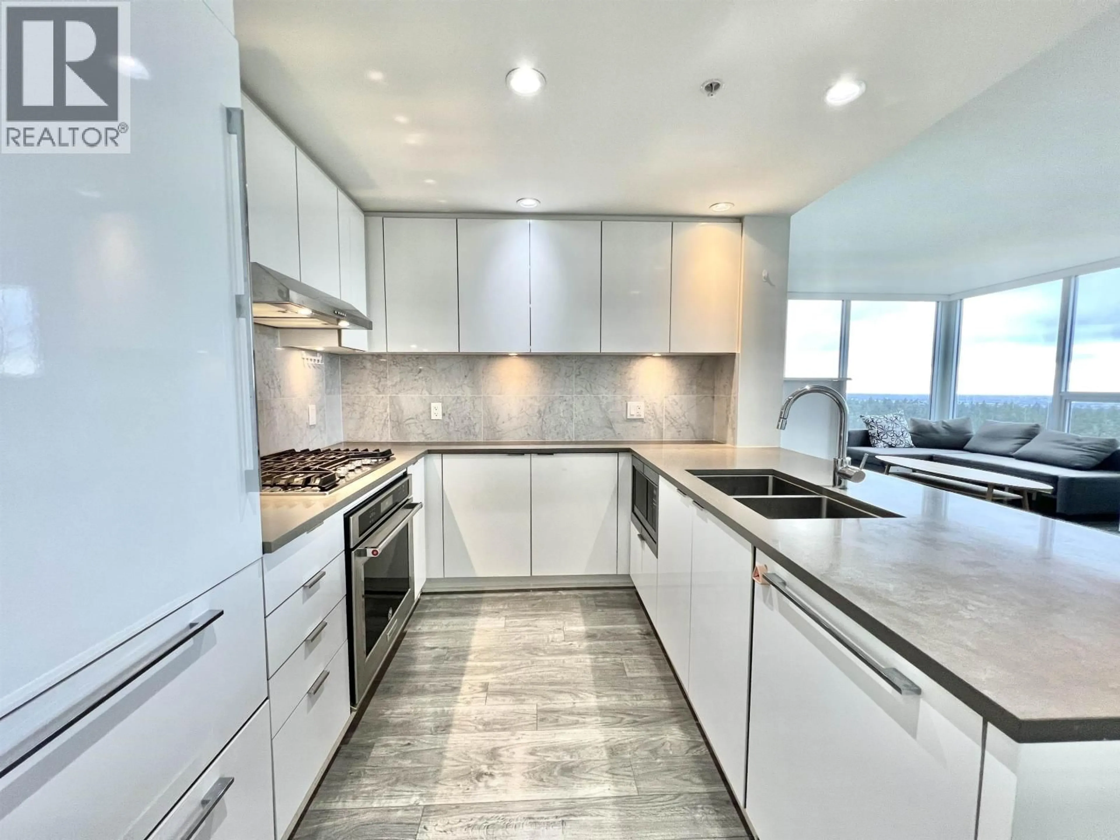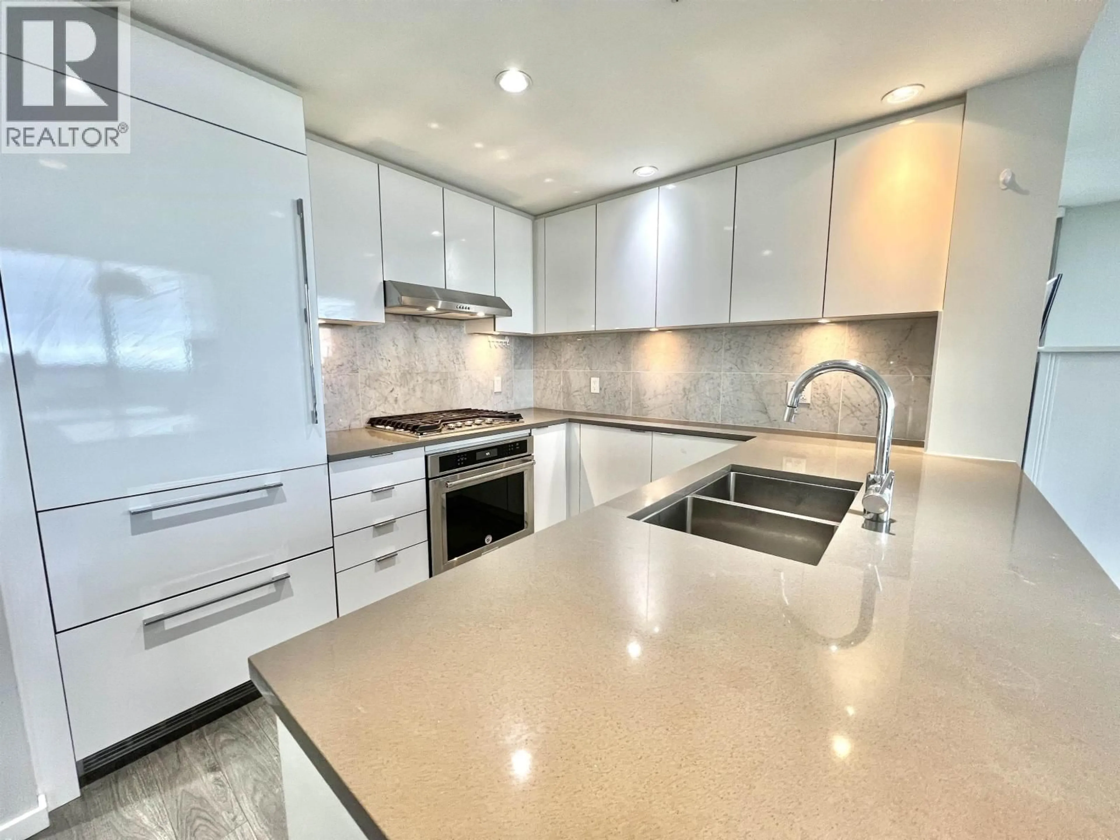3106 - 5883 BARKER AVENUE, Burnaby, British Columbia V5H0G4
Contact us about this property
Highlights
Estimated valueThis is the price Wahi expects this property to sell for.
The calculation is powered by our Instant Home Value Estimate, which uses current market and property price trends to estimate your home’s value with a 90% accuracy rate.Not available
Price/Sqft$1,054/sqft
Monthly cost
Open Calculator
Description
Park-side Living with unmatched views at Aldynne on the Park by Polygon! Discover upscale living at the edge of Central Park in this stunning corner 2 bed, 2 bath home. This high-floor suite offers truly unobstructed panoramic views of Central Park, the North Shore Mountains, vibrant city skylines, and even the ocean. Inside, you'll find nearly 9' ceilings, air conditioning, and a high-end gourmet kitchen featuring built-in appliances, a 5-burner gas cooktop, stone countertops, and a striking marble backsplash. The ideal split-bedroom layout provides excellent privacy, with a spacious walk-in closet in the primary suite and plenty of in-home storage. Includes 1 parking stall and 1 storage locker. EV charging is available. Call today to book a private viewing! (id:39198)
Property Details
Interior
Features
Exterior
Parking
Garage spaces -
Garage type -
Total parking spaces 1
Condo Details
Amenities
Exercise Centre, Laundry - In Suite
Inclusions
Property History
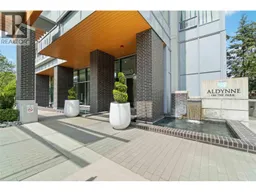 21
21
