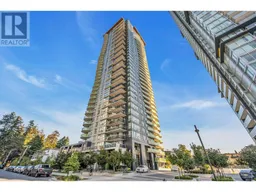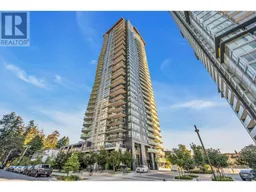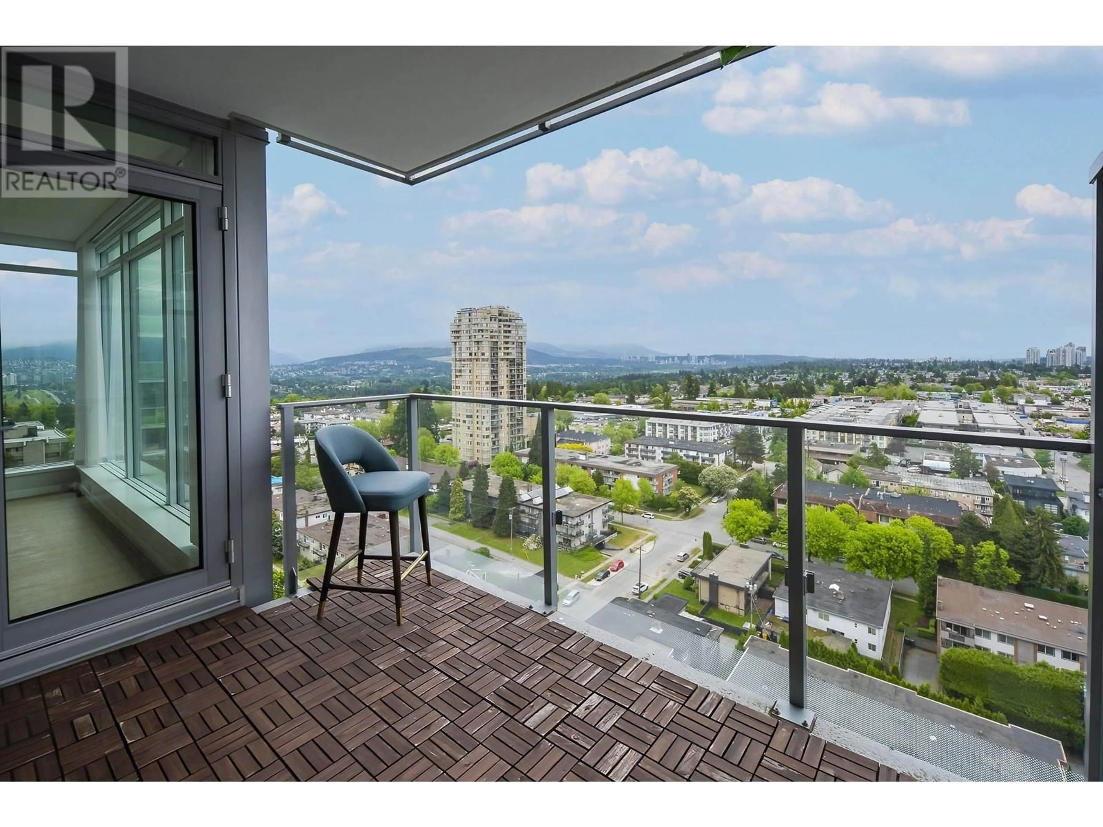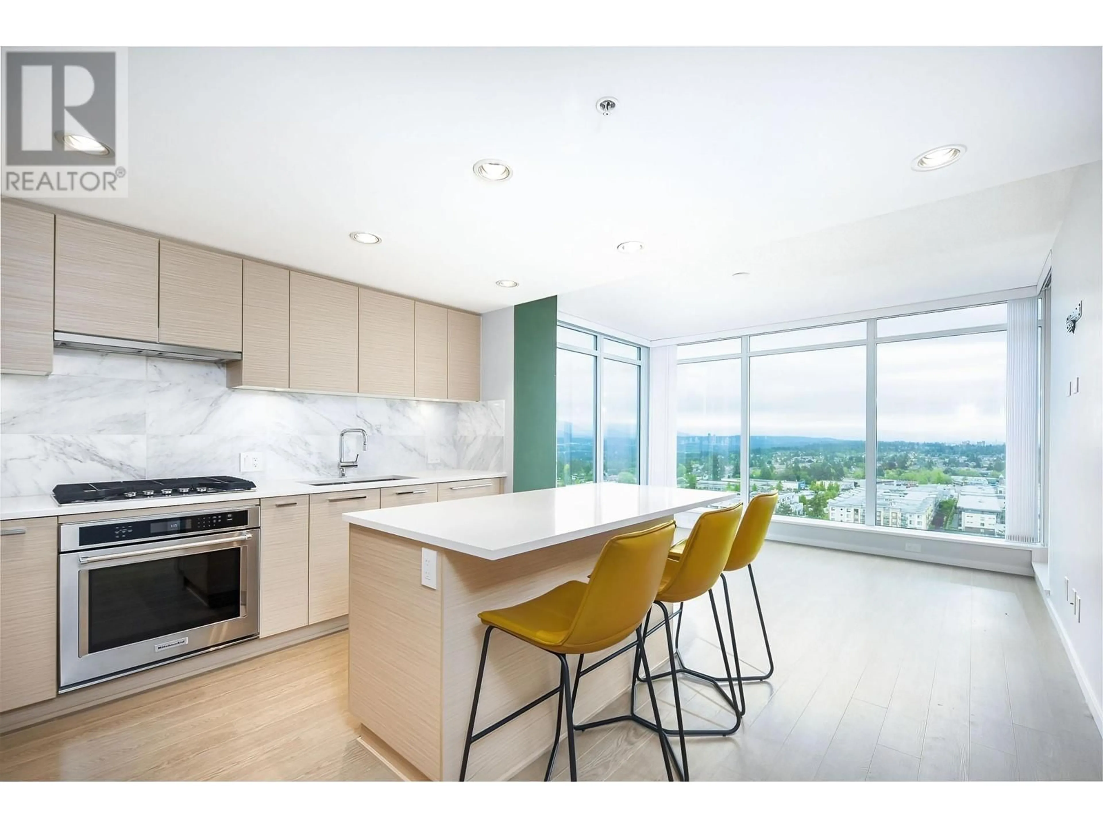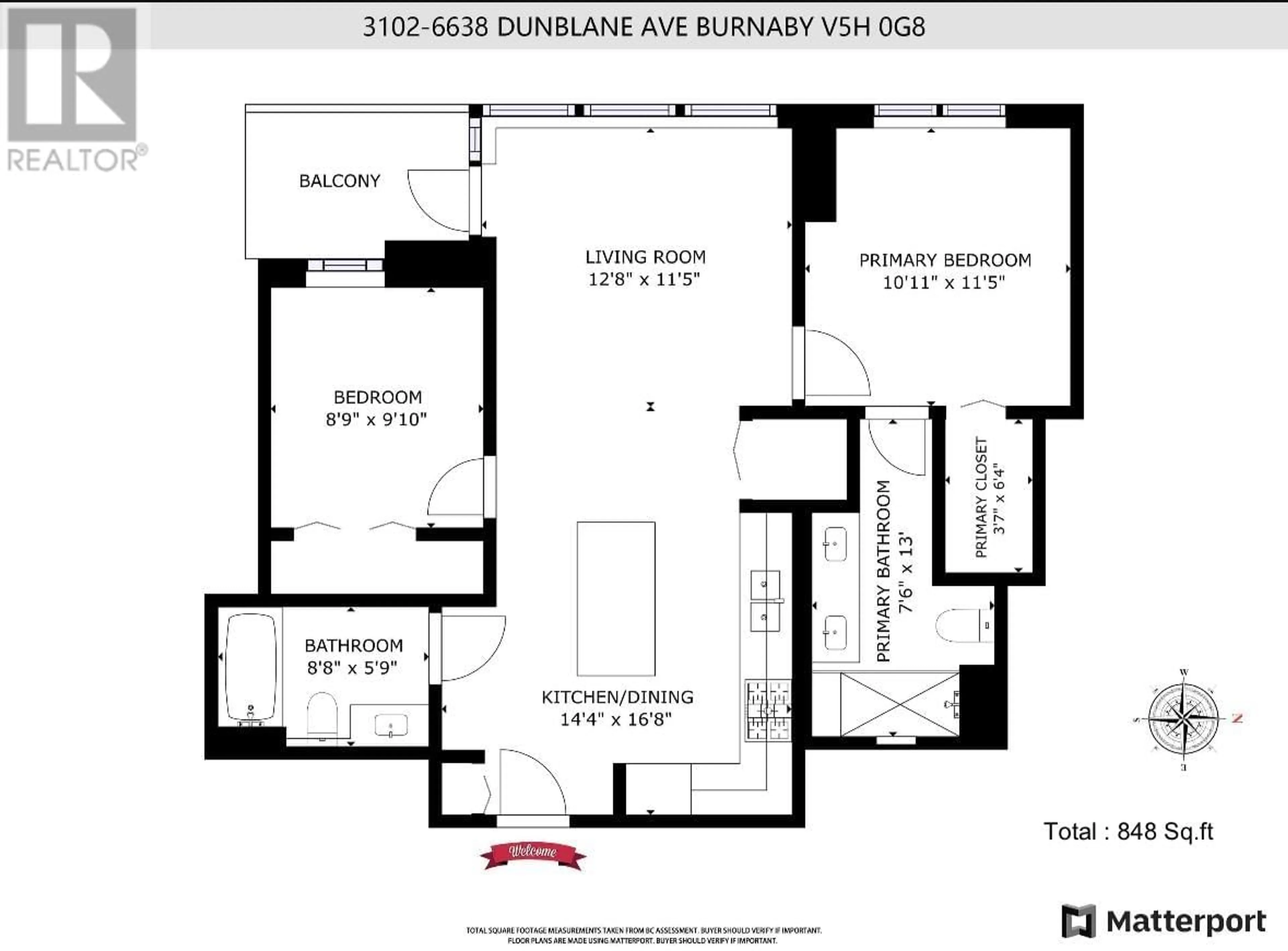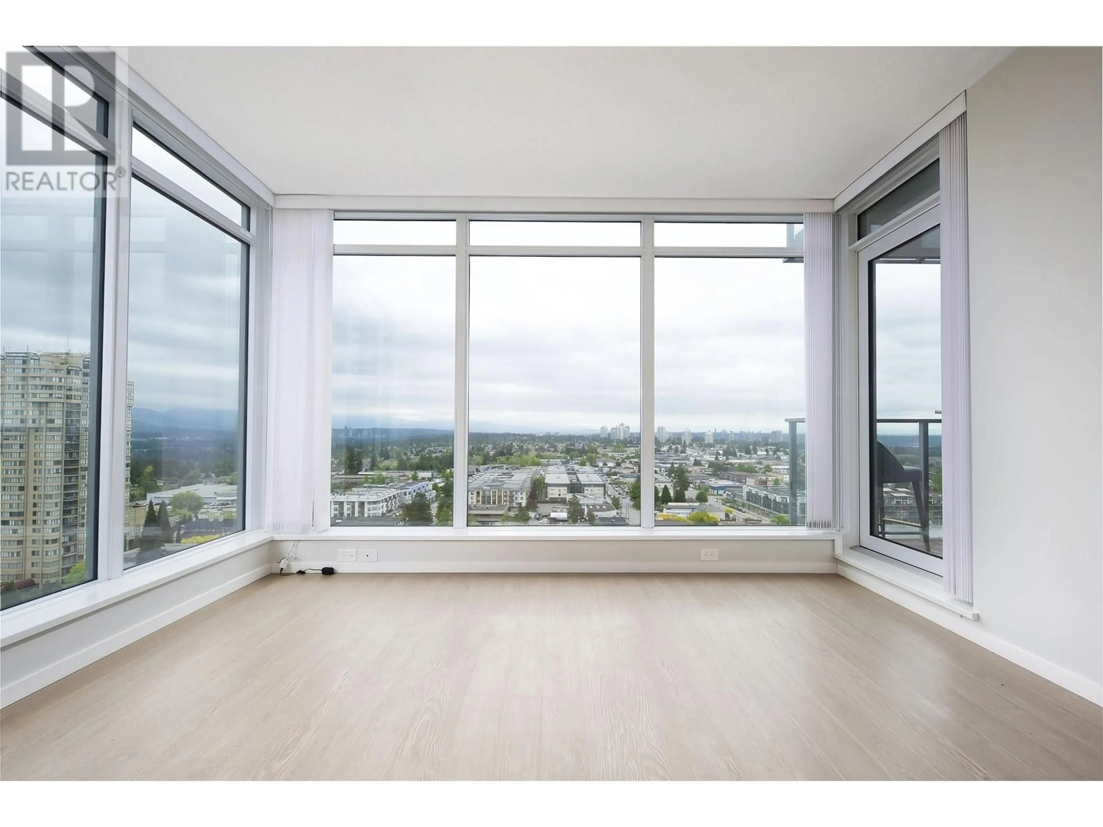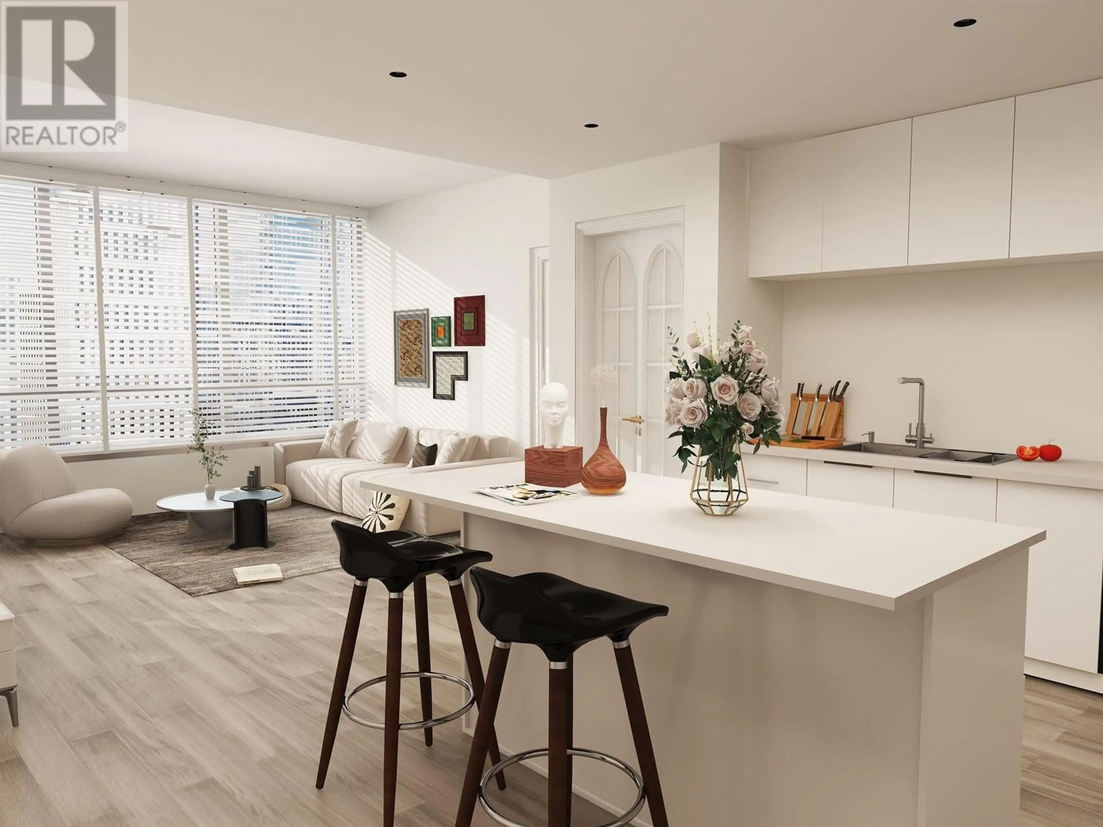3102 6638 DUNBLANE AVENUE, Burnaby, British Columbia V5H0G8
Contact us about this property
Highlights
Estimated ValueThis is the price Wahi expects this property to sell for.
The calculation is powered by our Instant Home Value Estimate, which uses current market and property price trends to estimate your home’s value with a 90% accuracy rate.Not available
Price/Sqft$1,002/sqft
Est. Mortgage$3,650/mo
Maintenance fees$308/mo
Tax Amount ()-
Days On Market1 day
Description
Conveniently located steps from Metrotown, this spacious 2-bedroom, 2-bathroom residence at Midori by POLYGON offers urban comfort and style! The kitchen boasts a large island and ample storage, while the bedrooms on opposite sides ensure privacy. The primary bedroom includes a generous walk-in closet, and the ensuite features double sinks and a luxurious oversized shower. Enjoy southwest city views from your patio in the summer! Building amenities: fitness studio, lounge, billiards, and car wash. Walking distance to Metrotown, Station Square, Crystal Mall, Bonsor Park, recreation, transit, and dining. Includes 1 parking , 1 storage Open House at 2:00-4:00pm on Saturday, April 5. (id:39198)
Upcoming Open House
Property Details
Interior
Features
Exterior
Parking
Garage spaces 1
Garage type Underground
Other parking spaces 0
Total parking spaces 1
Condo Details
Amenities
Exercise Centre, Laundry - In Suite, Recreation Centre
Inclusions
Property History
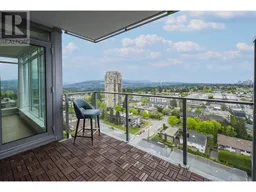 33
33