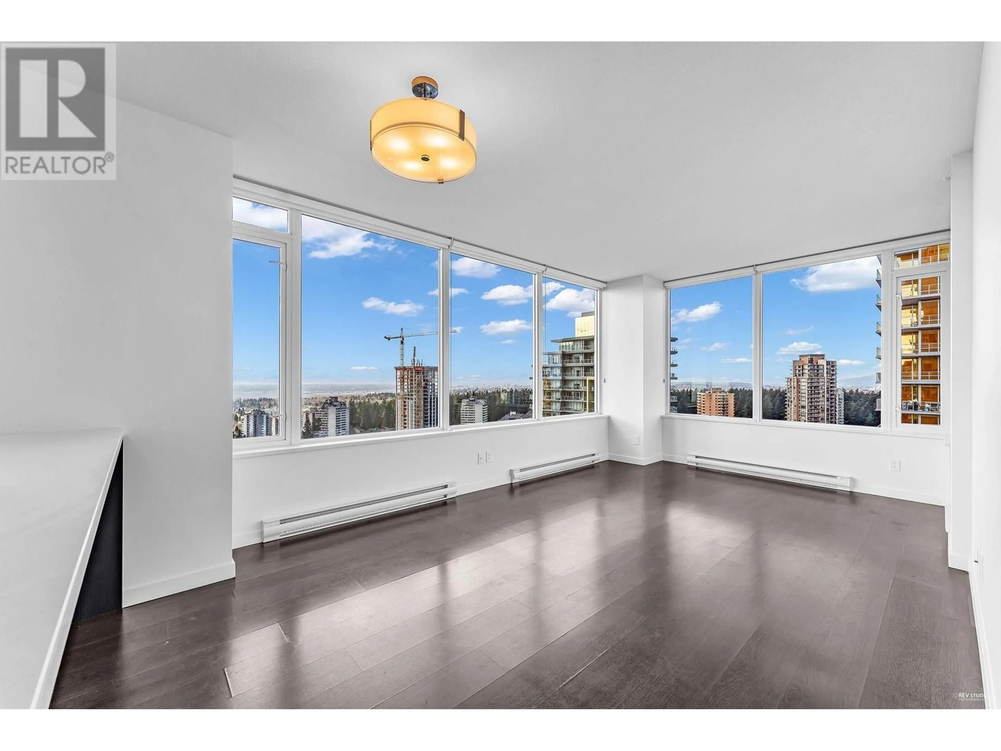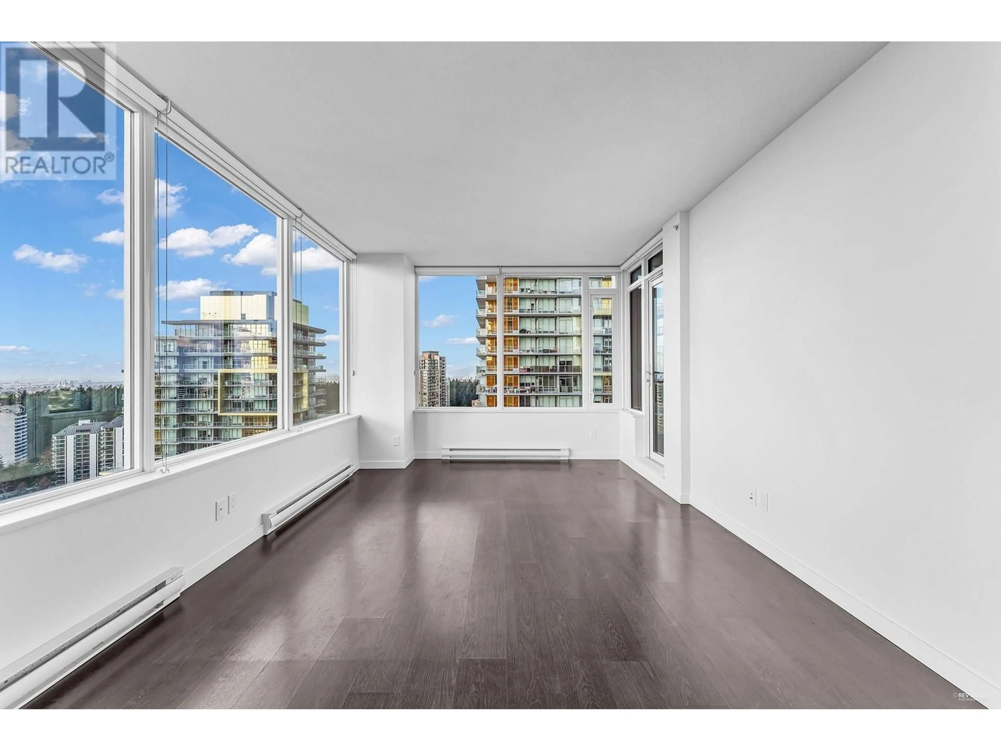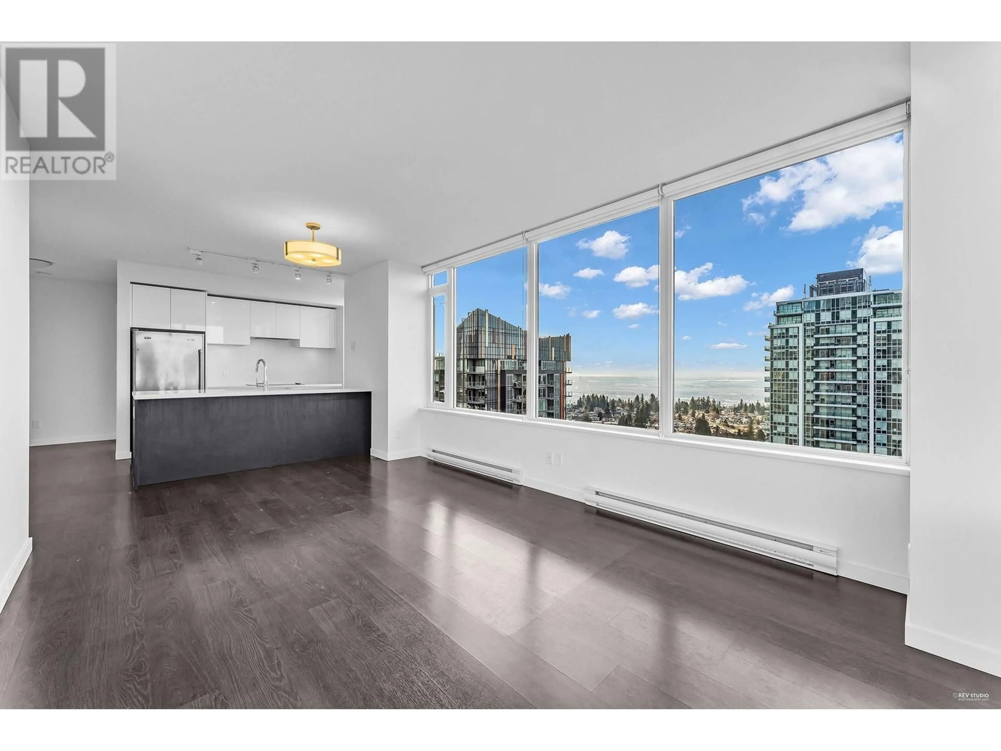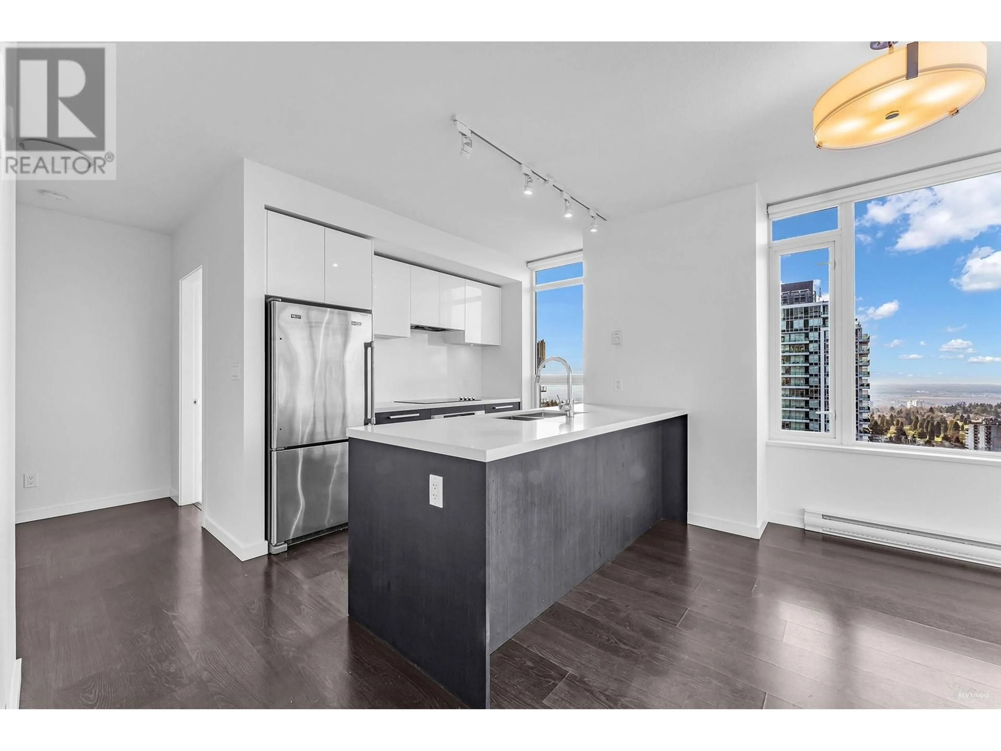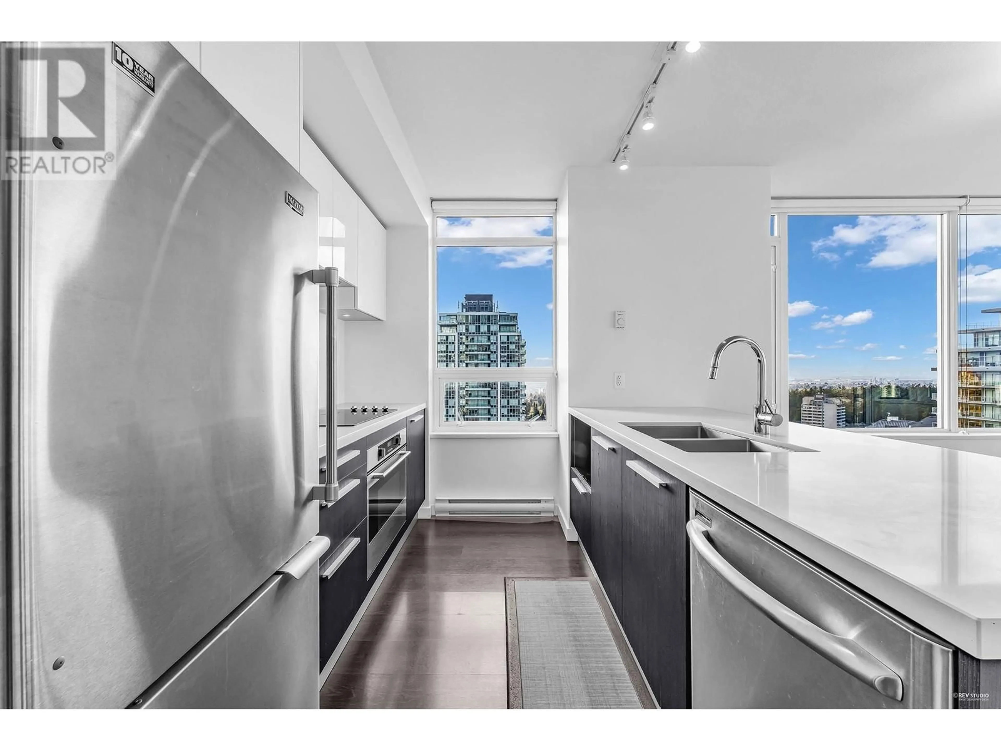2807 - 6333 SILVER AVENUE, Burnaby, British Columbia V5H0C3
Contact us about this property
Highlights
Estimated ValueThis is the price Wahi expects this property to sell for.
The calculation is powered by our Instant Home Value Estimate, which uses current market and property price trends to estimate your home’s value with a 90% accuracy rate.Not available
Price/Sqft$902/sqft
Est. Mortgage$3,435/mo
Maintenance fees$433/mo
Tax Amount (2022)$2,437/yr
Days On Market21 days
Description
Exceptional 2BR/2BA Corner Unit in the Heart of Metrotown - A Blend of Convenience and Style! Situated in the vibrant heart of Metrotown, this exquisite corner unit offers unparalleled access to all urban conveniences. Just steps away, you'll find a plethora of transit options, charming cafés, diverse restaurants, the bustling shopping center, a comprehensive medical center, serene parks, the city library, and a wide array of outdoor amenities provided by the city.This 2-bedroom, 2-bathroom home is a jewel in the Southwest corner, bathed in abundant natural light and boasting breathtaking views of the city and parks. The 9-foot ceilings amplify the sense of space, while the open-concept kitchen design is perfect for modern living.The unit comes with essential amenities including 1p 1L. (id:39198)
Property Details
Interior
Features
Exterior
Parking
Garage spaces -
Garage type -
Total parking spaces 1
Condo Details
Amenities
Exercise Centre, Laundry - In Suite
Inclusions
Property History
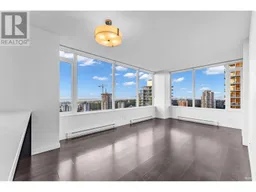 25
25
