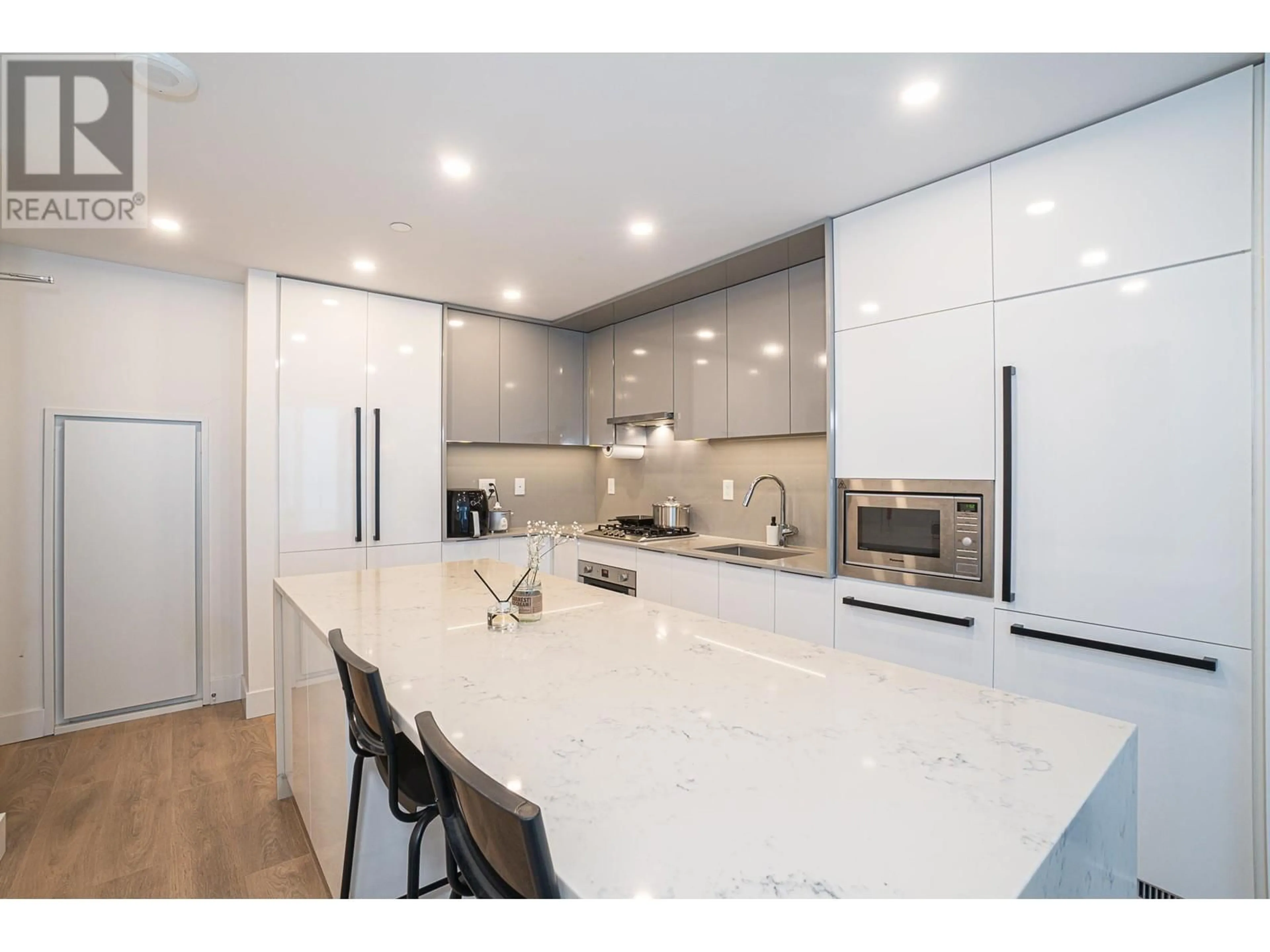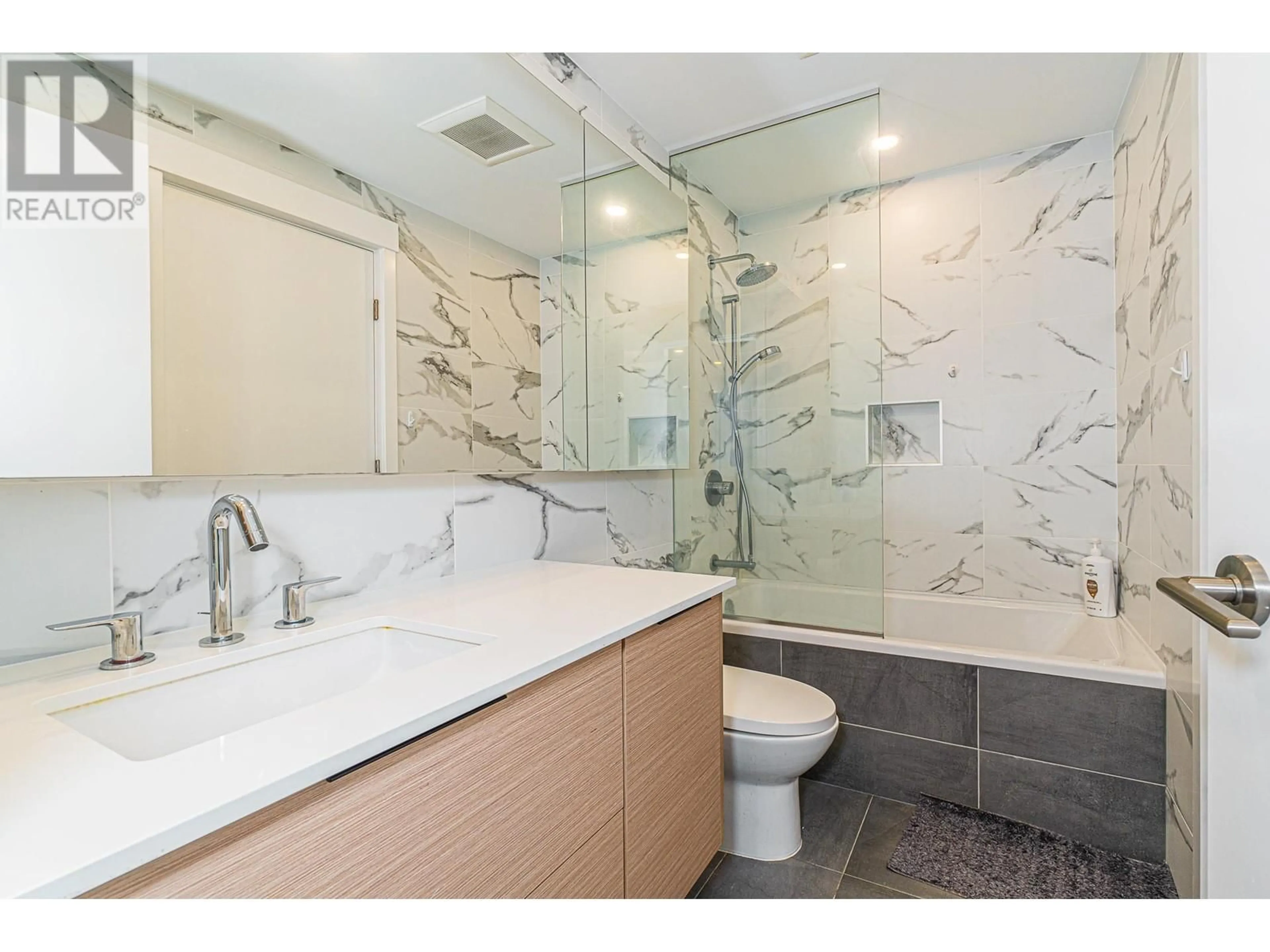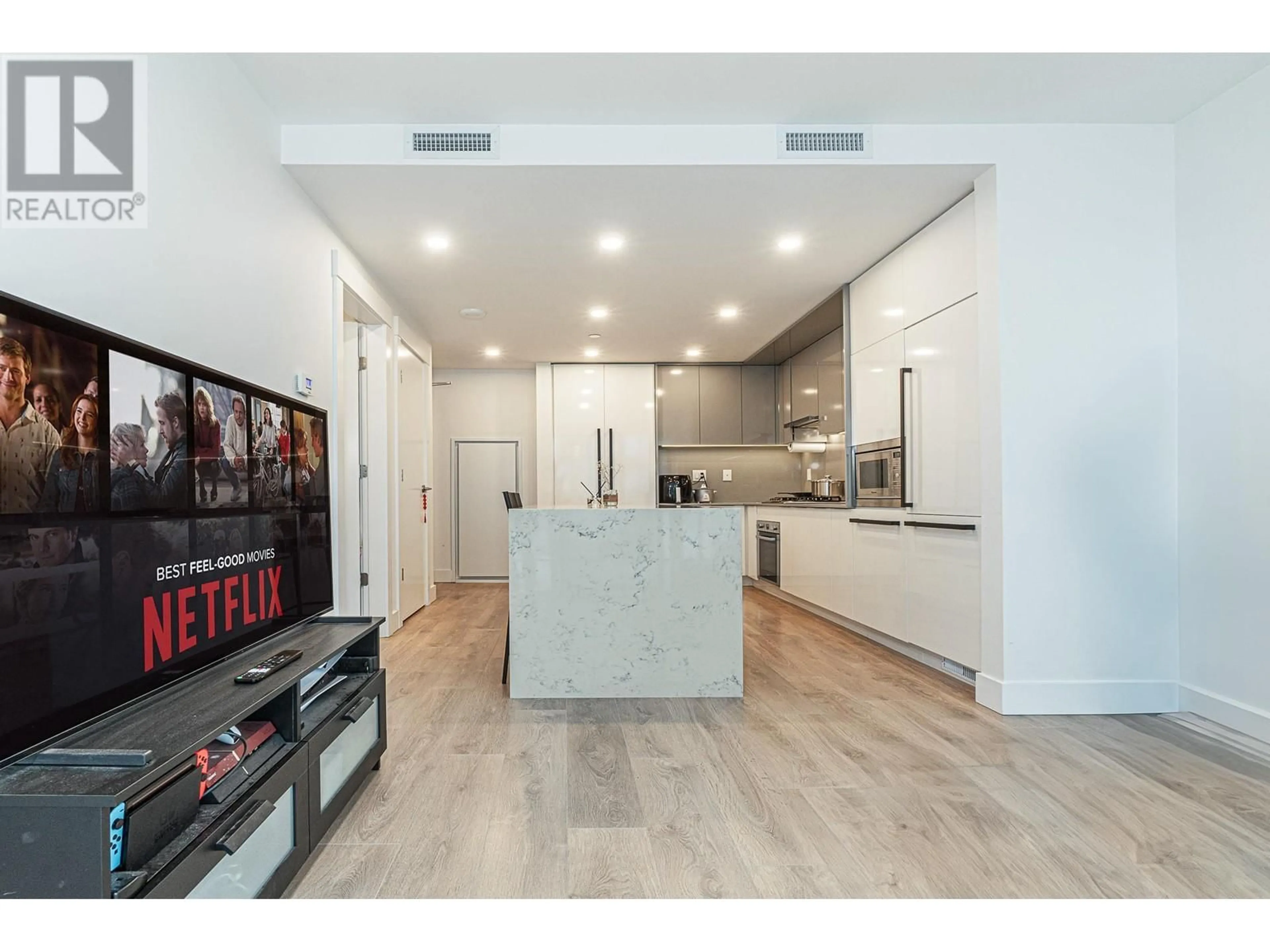2510 - 4711 HAZEL STREET, Burnaby, British Columbia V5H0J9
Contact us about this property
Highlights
Estimated valueThis is the price Wahi expects this property to sell for.
The calculation is powered by our Instant Home Value Estimate, which uses current market and property price trends to estimate your home’s value with a 90% accuracy rate.Not available
Price/Sqft$1,217/sqft
Monthly cost
Open Calculator
Description
Perfect for investors! Sussex by Townline, steps away from Metrotown, AC unit has a spacious bedroom, Southeast facing oversized balcony, gorgeous VIEW of Deer Lake, mountains and cities. L-shaped kitchen with quartz countertops and Bosch appliances, gas 5-burner cooktop & wall mounted oven, integrated dishwasher, soft-close cabinetry. Spa style shower with built-in storage niche, tiled vanity wall, mirrored medicine cabinet for additional storage & comforting heated tile floors. Features over 6,000sf of luxury amenities include 24 hrs concierge, bowling alley lounge, gym, covered heated outdoor terrace. Walking distance to bus, skytrain, Metrotown, Crystal Mall, Schools & restaurants (id:39198)
Property Details
Interior
Features
Condo Details
Amenities
Exercise Centre, Recreation Centre, Laundry - In Suite
Inclusions
Property History
 20
20





