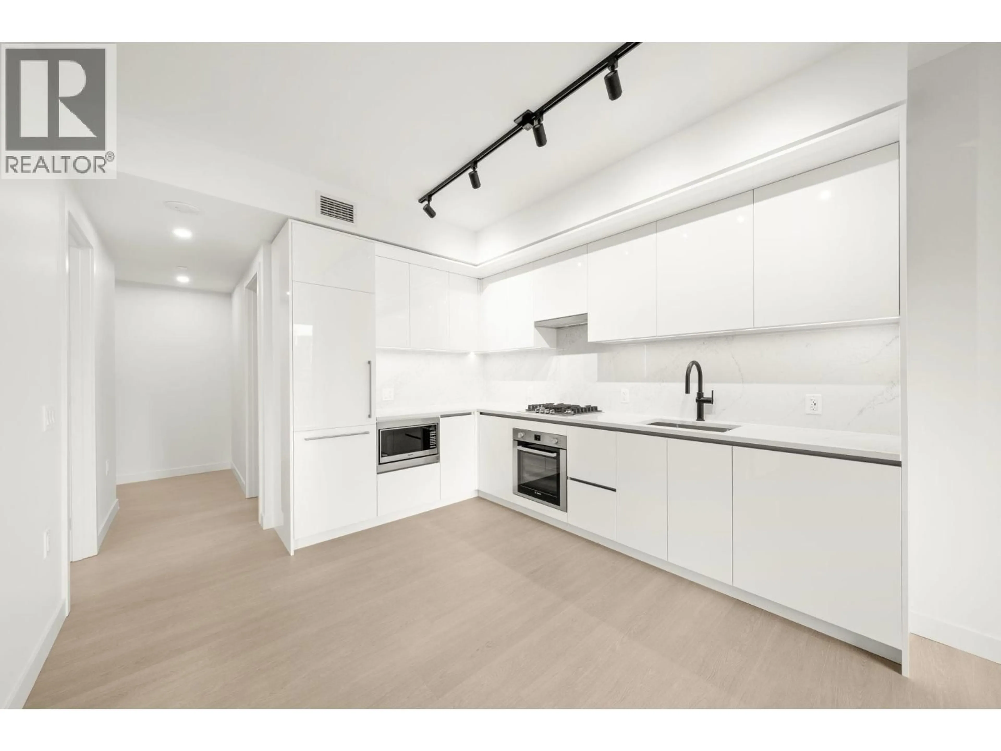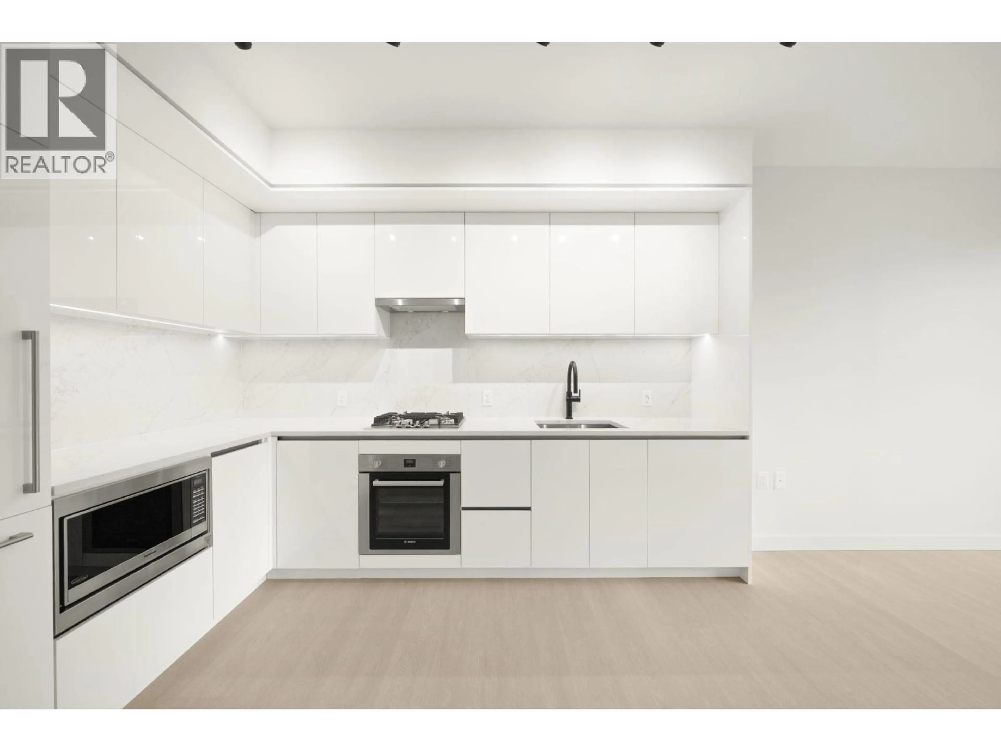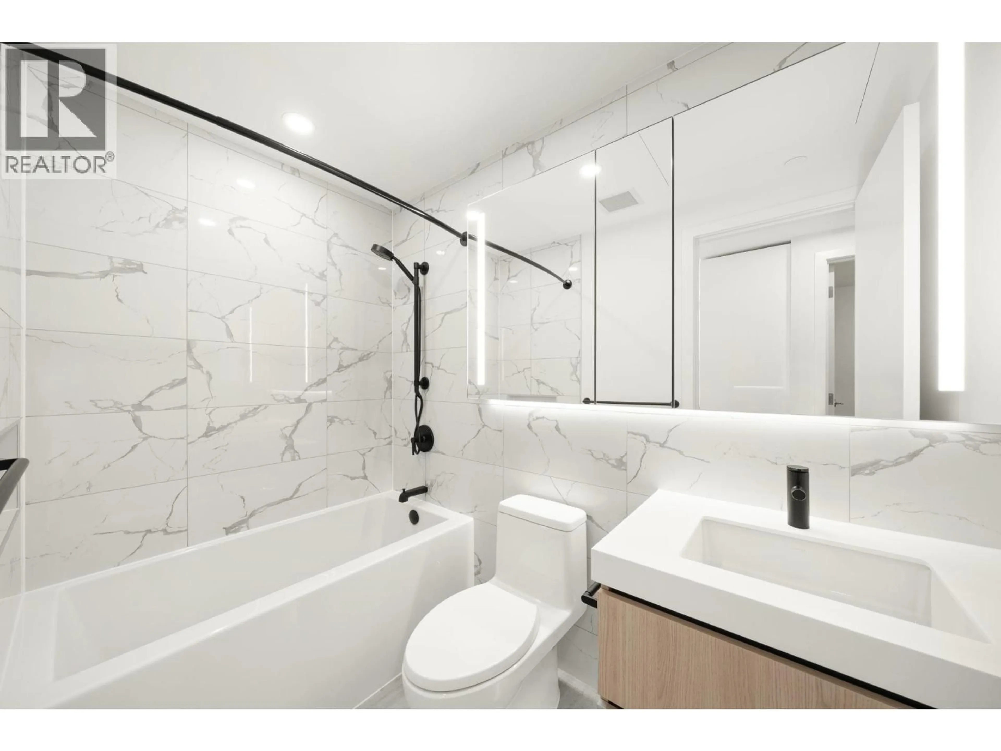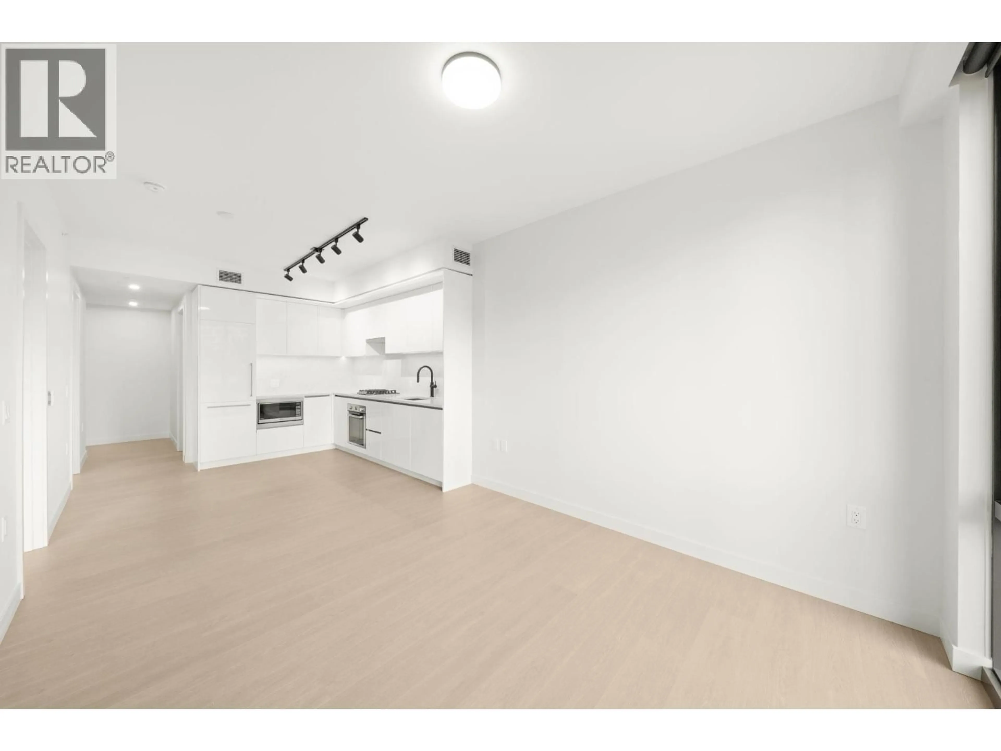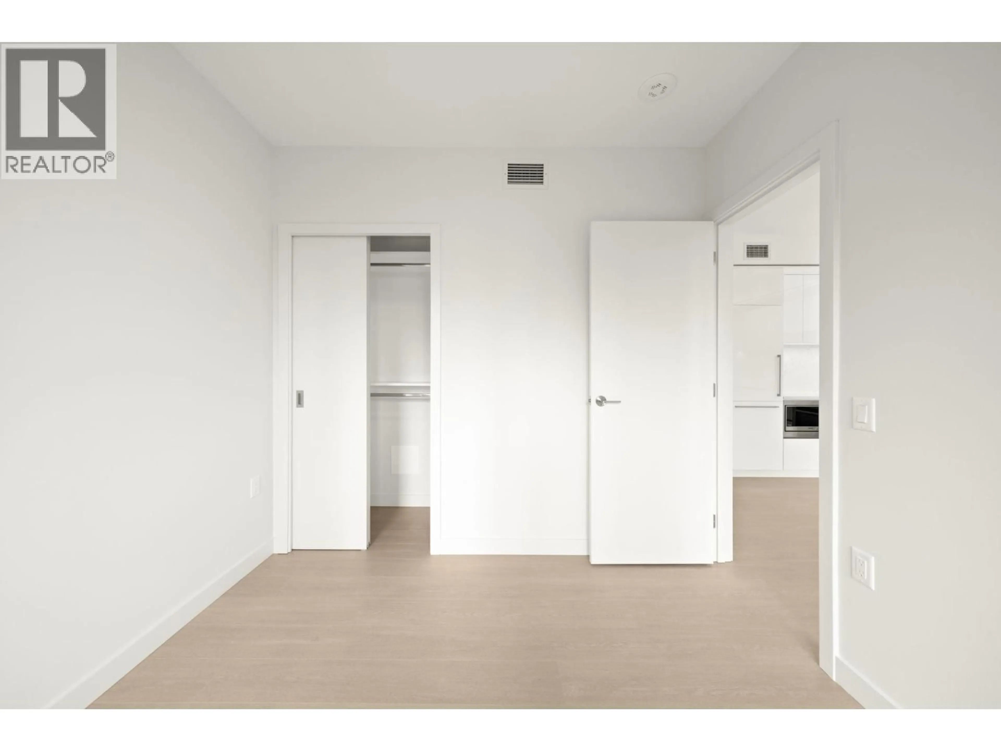201 - 5987 WILSON AVENUE, Burnaby, British Columbia V5H2R3
Contact us about this property
Highlights
Estimated valueThis is the price Wahi expects this property to sell for.
The calculation is powered by our Instant Home Value Estimate, which uses current market and property price trends to estimate your home’s value with a 90% accuracy rate.Not available
Price/Sqft$1,178/sqft
Monthly cost
Open Calculator
Description
The CPH by BOSA designed by world-renowned Gensler, located next to Central Park and Kingsway in Burnaby. Steps to Metropolis, T&T, restaurants, movie theatres, Deer Lake Park and SkyTrain. It feature over 15,000 sq amenities. On the 17th and 18th floors, a luxurious clubhouse offering a heated swimming pool, sauna, yoga studio, fitness center, party room and more. 1 parking and 1 storage locker. (id:39198)
Property Details
Interior
Features
Exterior
Features
Parking
Garage spaces -
Garage type -
Total parking spaces 1
Condo Details
Amenities
Exercise Centre
Inclusions
Property History
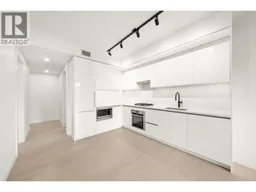 12
12
