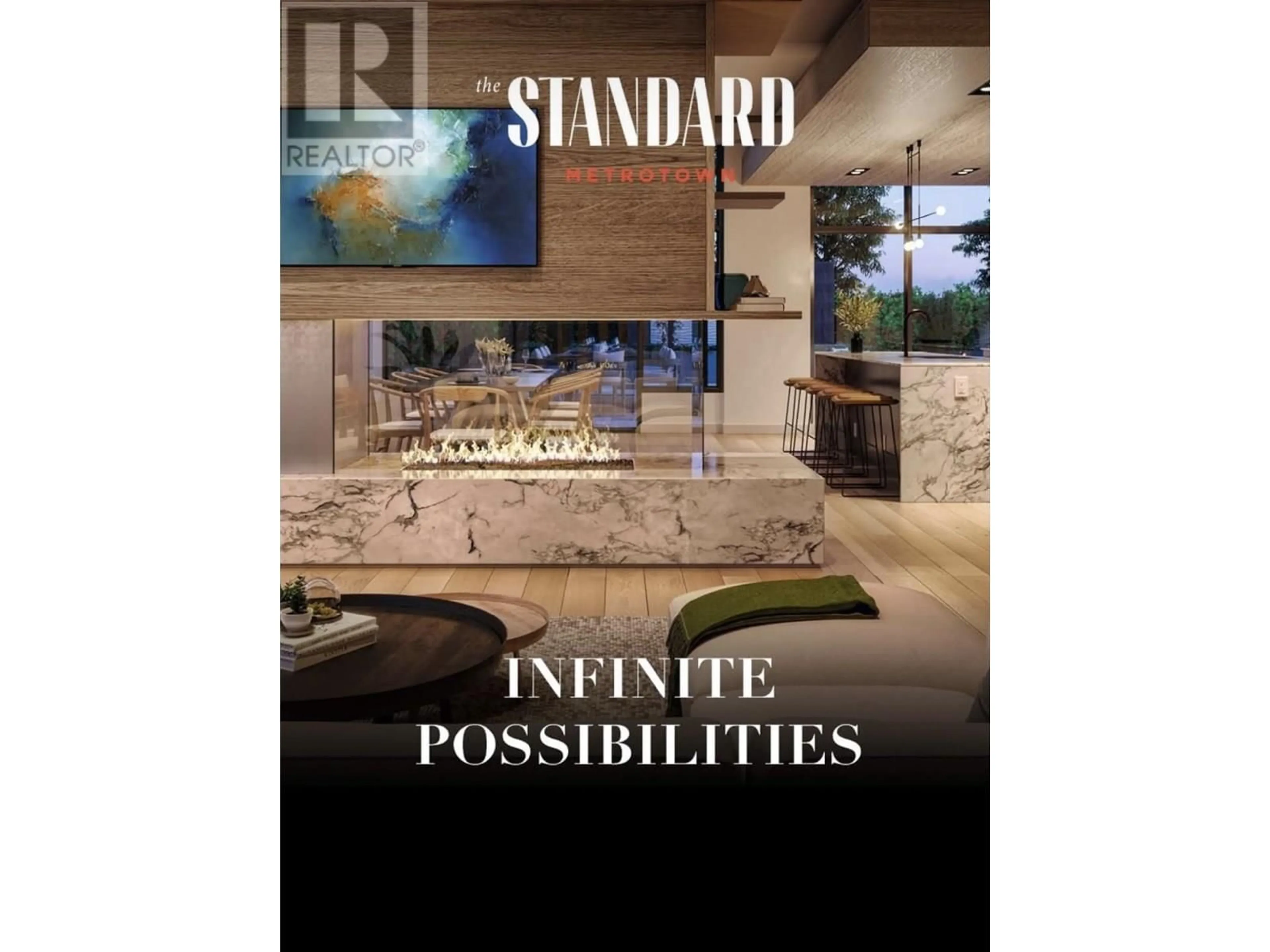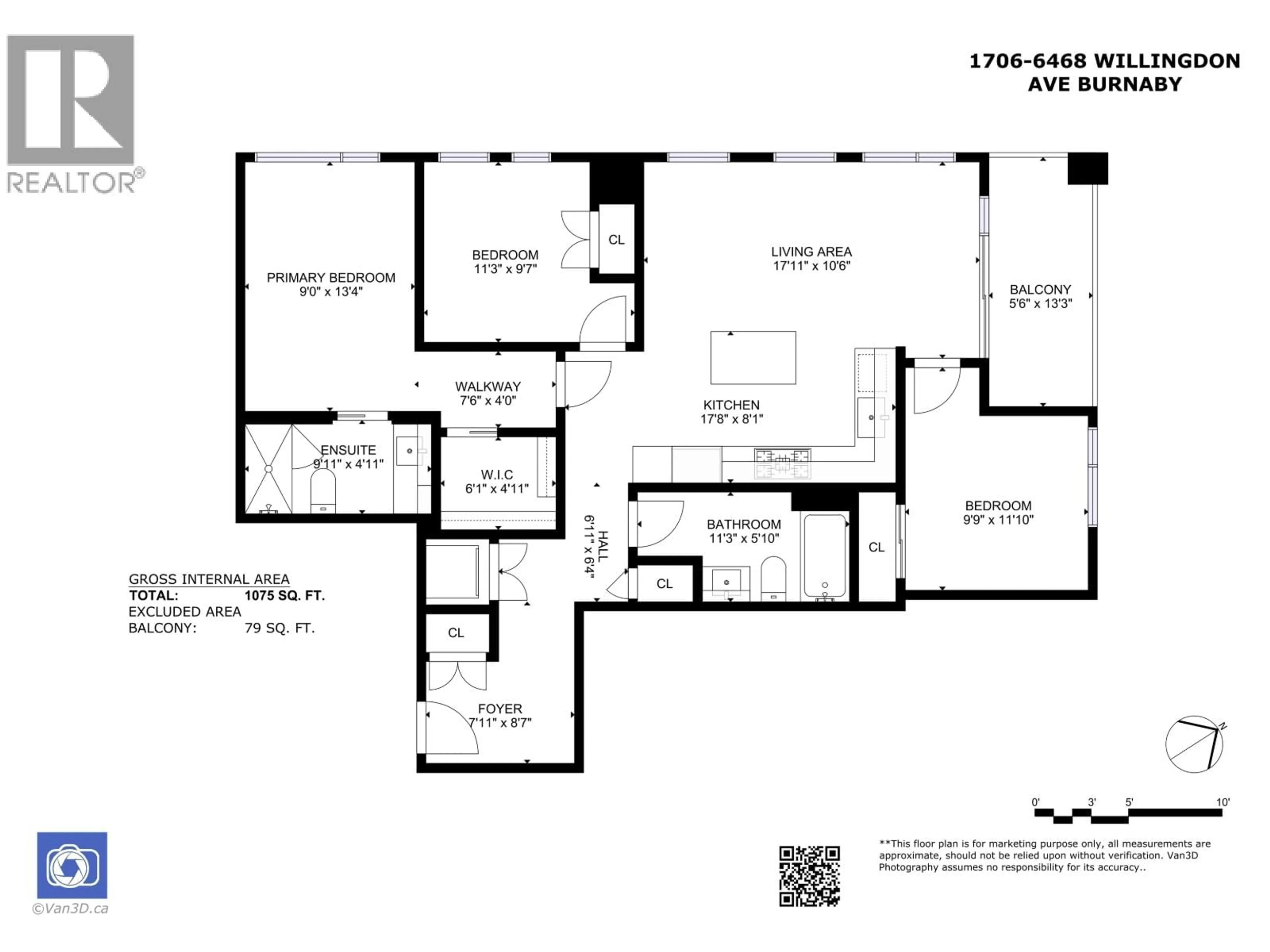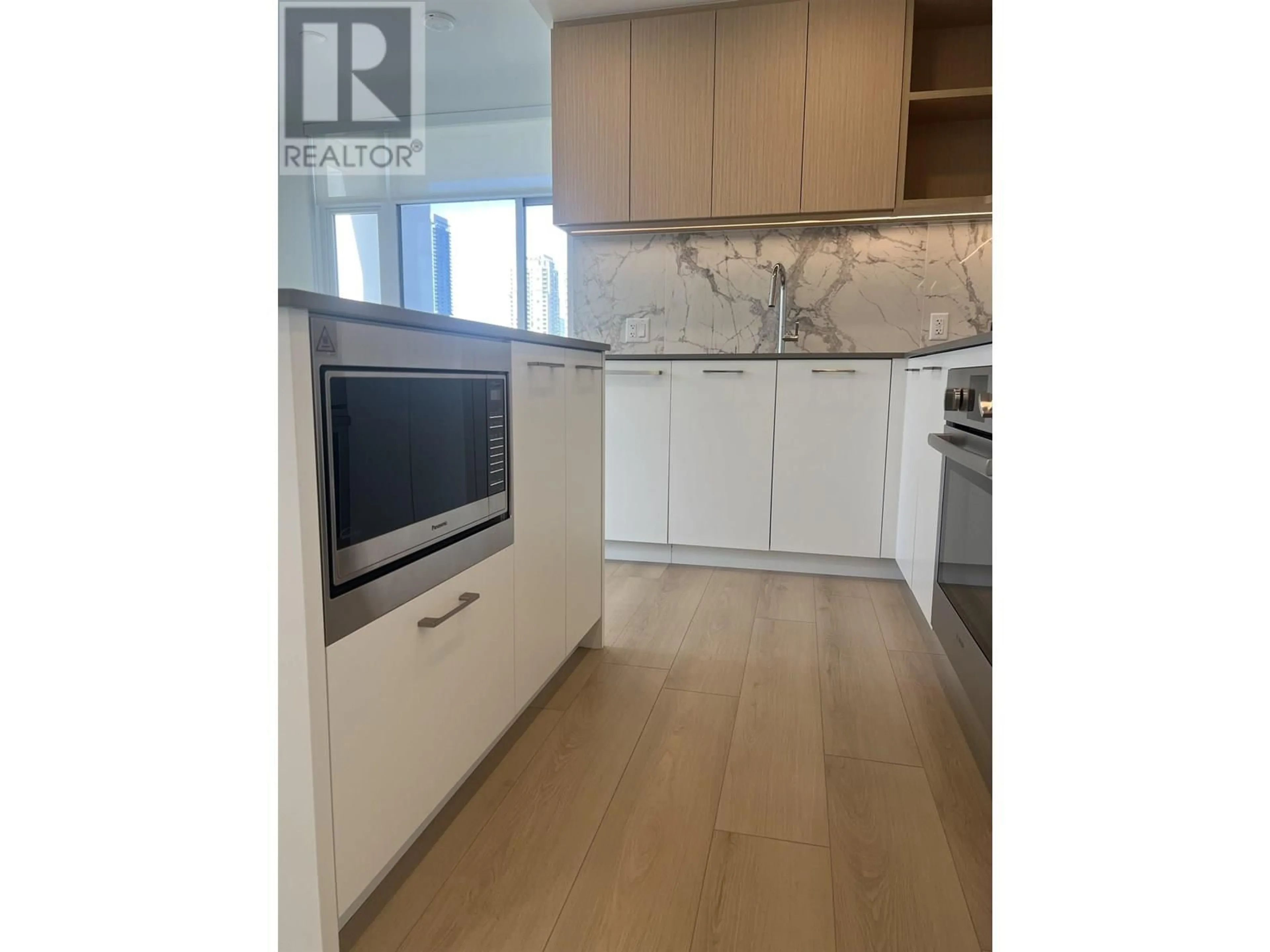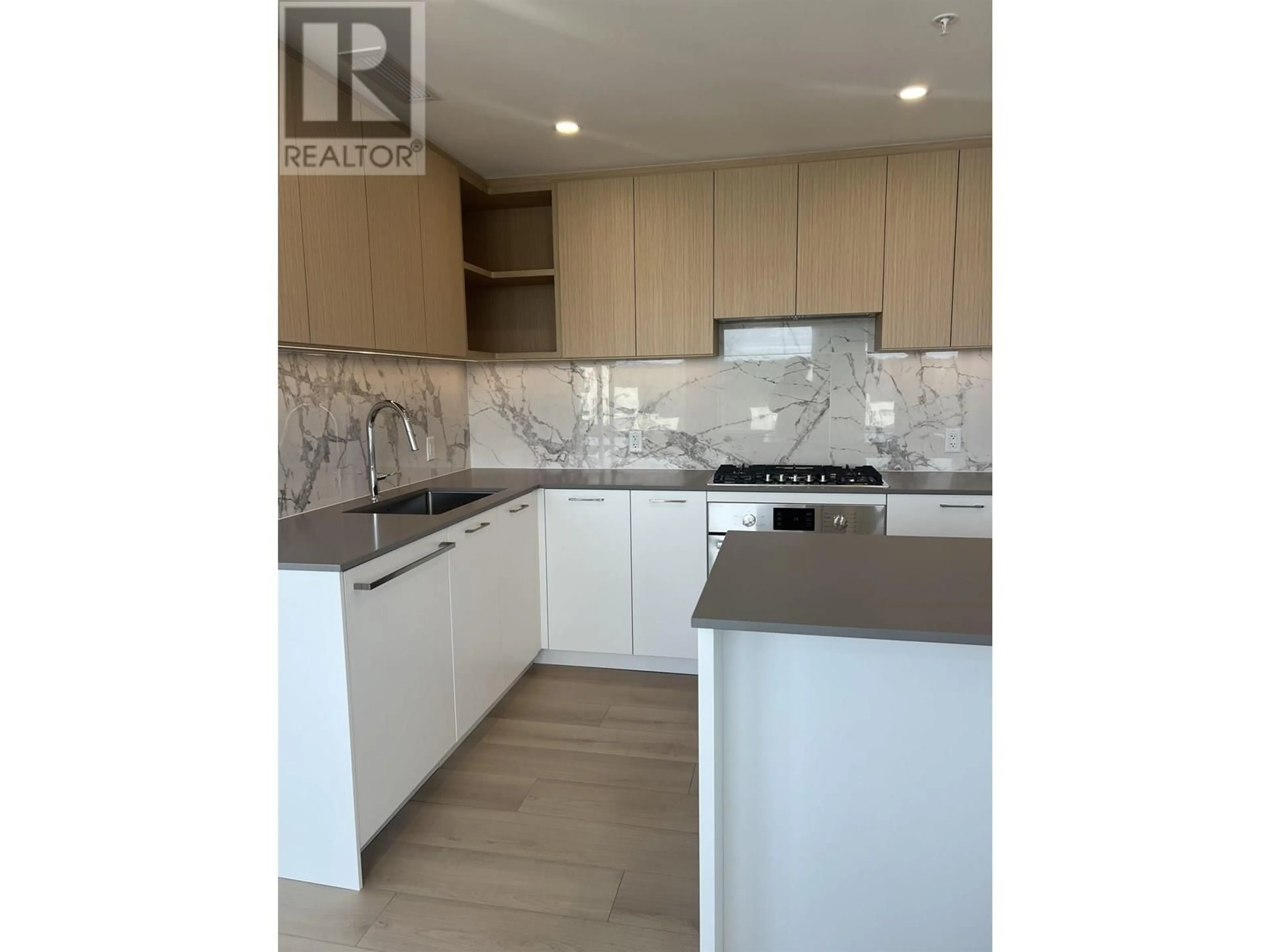1706 - 6468 WILLINGDON AVENUE, Burnaby, British Columbia V3H0L3
Contact us about this property
Highlights
Estimated valueThis is the price Wahi expects this property to sell for.
The calculation is powered by our Instant Home Value Estimate, which uses current market and property price trends to estimate your home’s value with a 90% accuracy rate.Not available
Price/Sqft$1,092/sqft
Monthly cost
Open Calculator
Description
Location is everything! Welcome home to The Standard; built by trusted Anthem Properties. This north corner unit faces the majestic mountain views, centrally located just minutes away from Metrotown mall, steps from Metrotown Skytrain, restaurants, Central Park & Bonsor Rec. This sophisticated 3 bedroom home includes premium integrated 30" Bosch appliances, modern wide-plank laminate flooring, 9´ ceilings, comfort-assured cooling/heating with an energy efficient heat pump and a large pantry for extra storage. Over 22,000 sf of curated indoor and outdoor amenities including grand lobby with concierge, dedicated parcel room, catering kitchen, games room with billiards, table tennis, fitness gymnasium, sauna, guest suite, co-working studio and study hall. Open House Sept 14 @ 12-2pm (id:39198)
Property Details
Interior
Features
Exterior
Parking
Garage spaces -
Garage type -
Total parking spaces 1
Condo Details
Amenities
Exercise Centre, Guest Suite, Laundry - In Suite
Inclusions
Property History
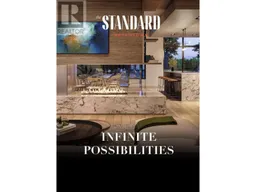 33
33
