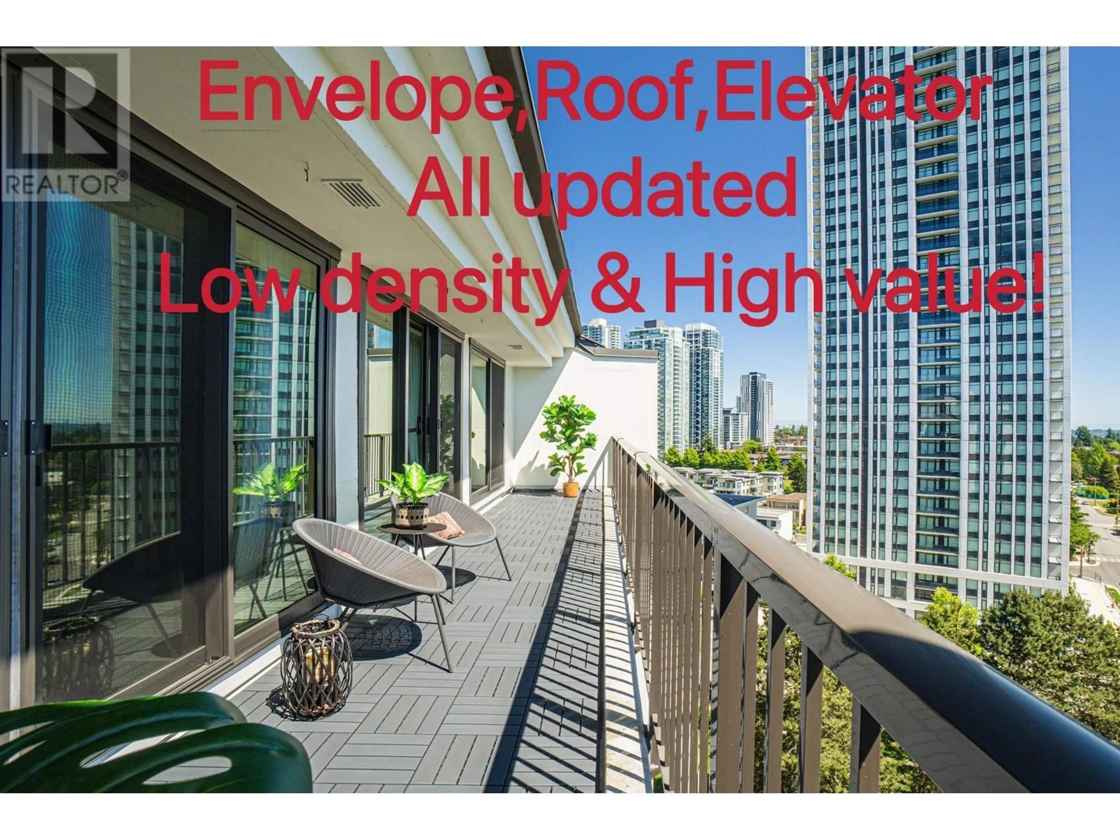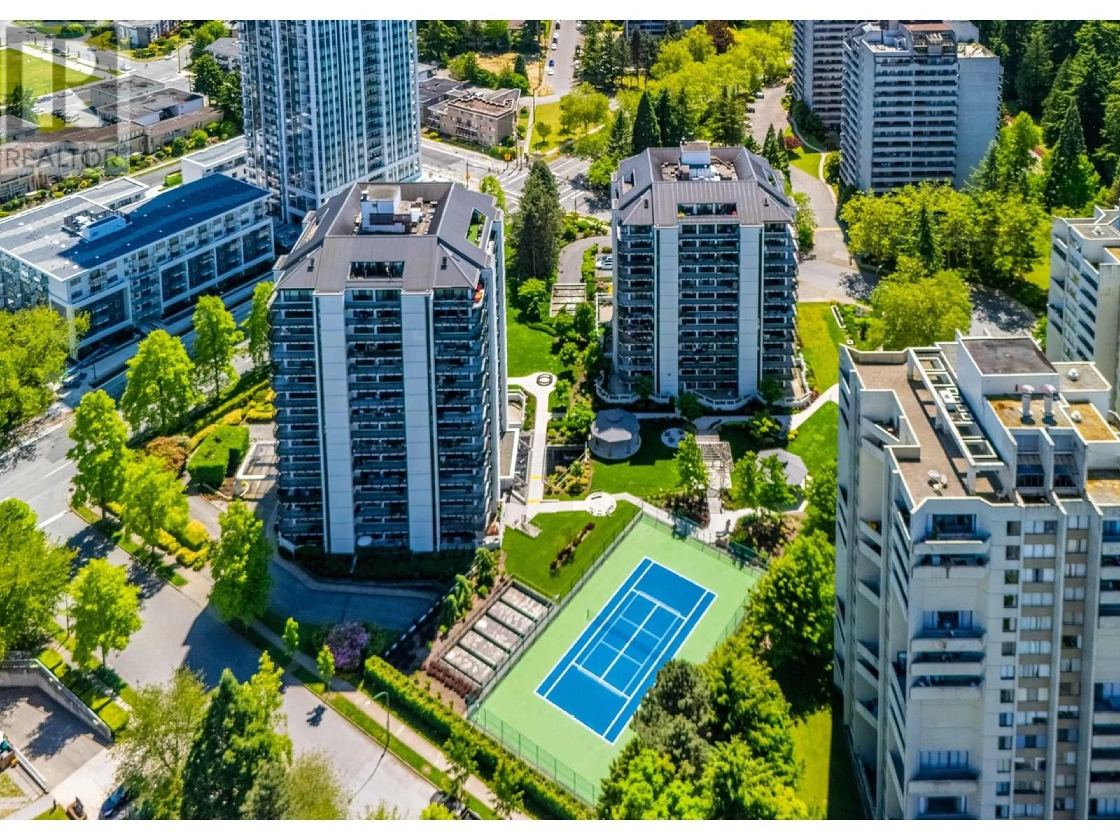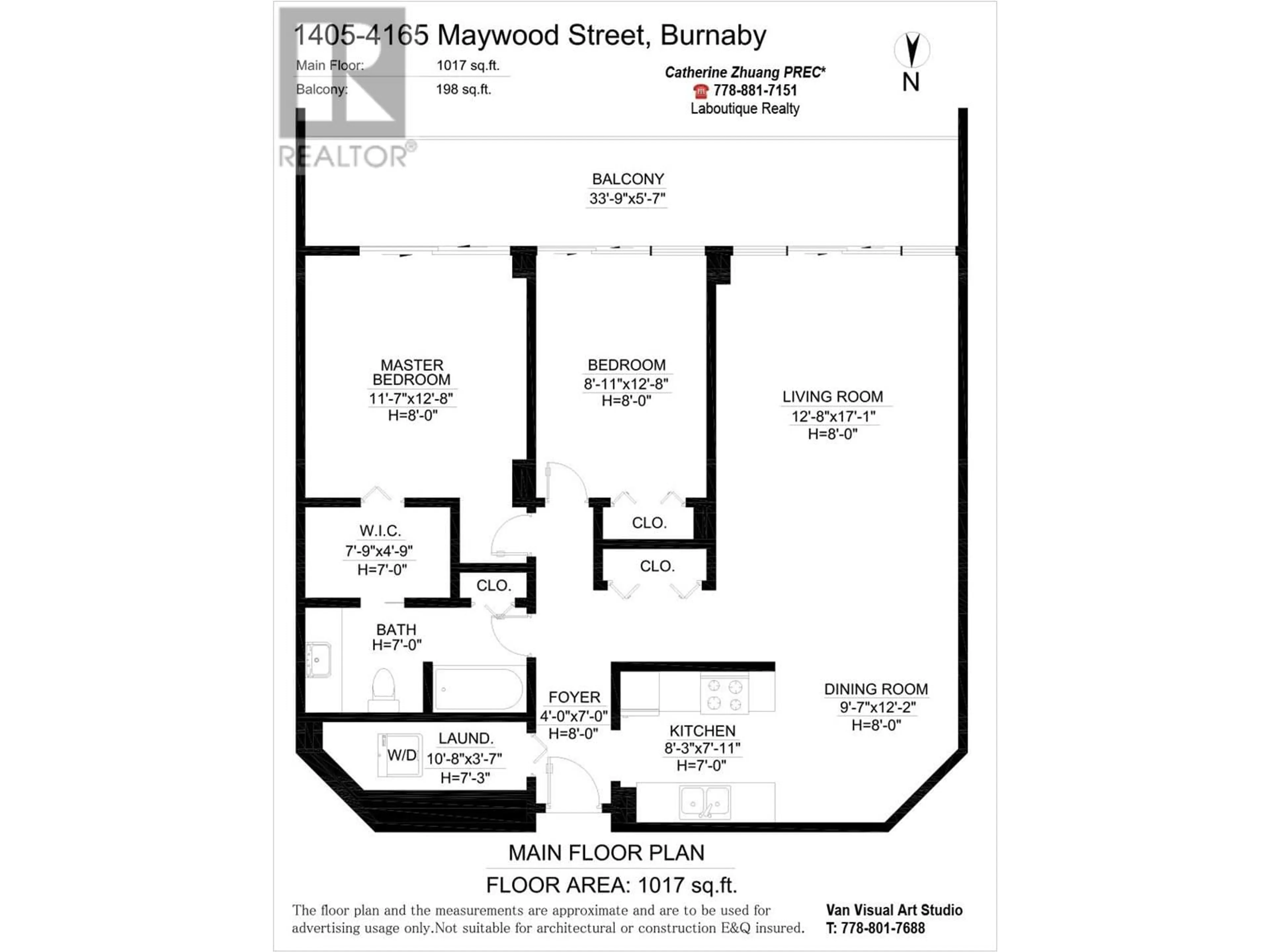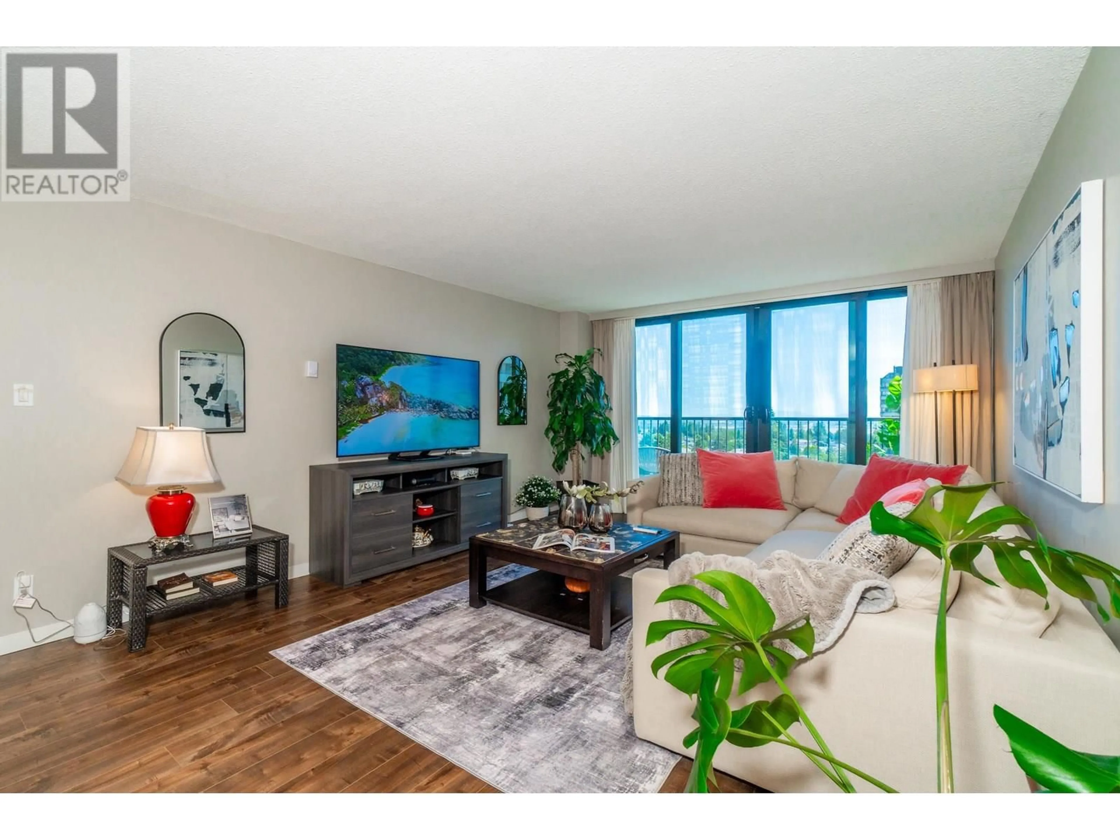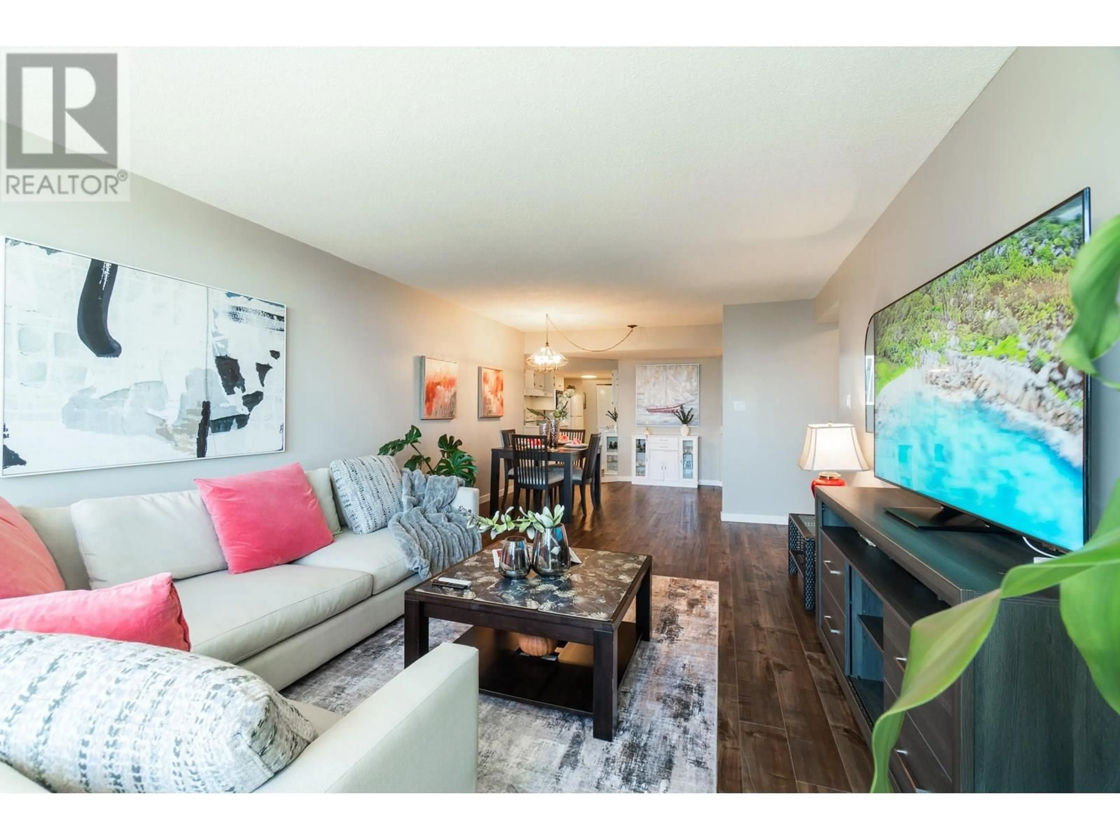1405 - 4165 MAYWOOD STREET, Burnaby, British Columbia V5H4E3
Contact us about this property
Highlights
Estimated valueThis is the price Wahi expects this property to sell for.
The calculation is powered by our Instant Home Value Estimate, which uses current market and property price trends to estimate your home’s value with a 90% accuracy rate.Not available
Price/Sqft$686/sqft
Monthly cost
Open Calculator
Description
PLACE ON THE PARK south facing sub-penthouse with an awesome view of Mt Baker,Alex Fraser Bridge & Cranberry fields.Building exterior wall, windows, roof, elevators have been done.The owner has paid over $80k.So the next new owner will be worry free own it like new.Bright, open and spacious plan with floor to ceiling windows and closets.SOUTH FACING,HUGE,long balcony to enjoy all your summer time fun.The building before rental was not allowed,so it has been very well maintained by owners.Now rental allowed with more value.Low density & great value!!Does not come up for sale very often.Next to Central Park and short walk to skytrain, Metrotown, Crystal mall and the library.This lovingly cared for home will not last long, phone today for your appointment.Parking lot is big and near elevator. (id:39198)
Property Details
Interior
Features
Exterior
Parking
Garage spaces -
Garage type -
Total parking spaces 1
Condo Details
Amenities
Laundry - In Suite
Inclusions
Property History
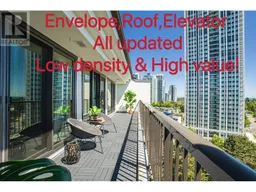 34
34
