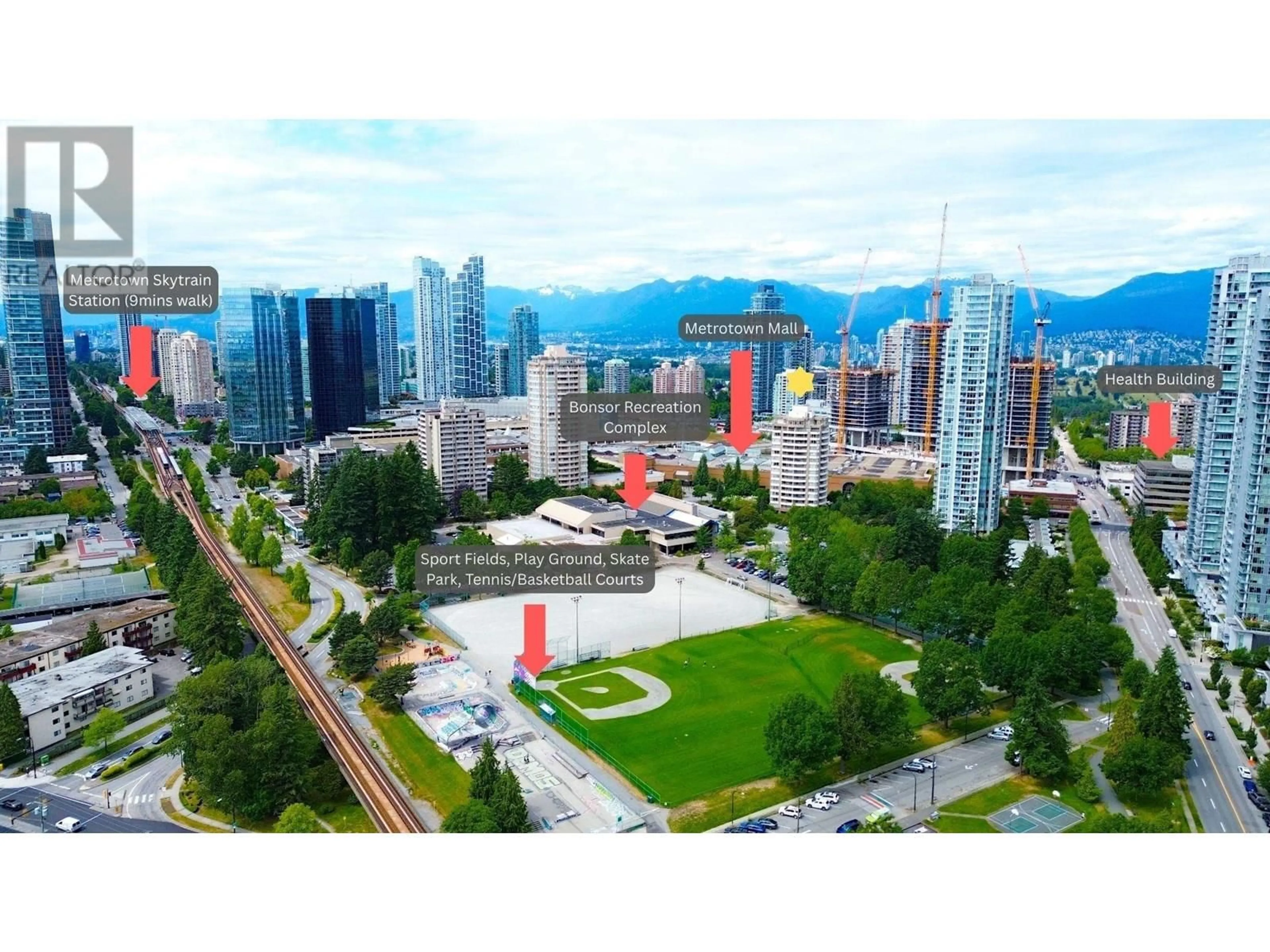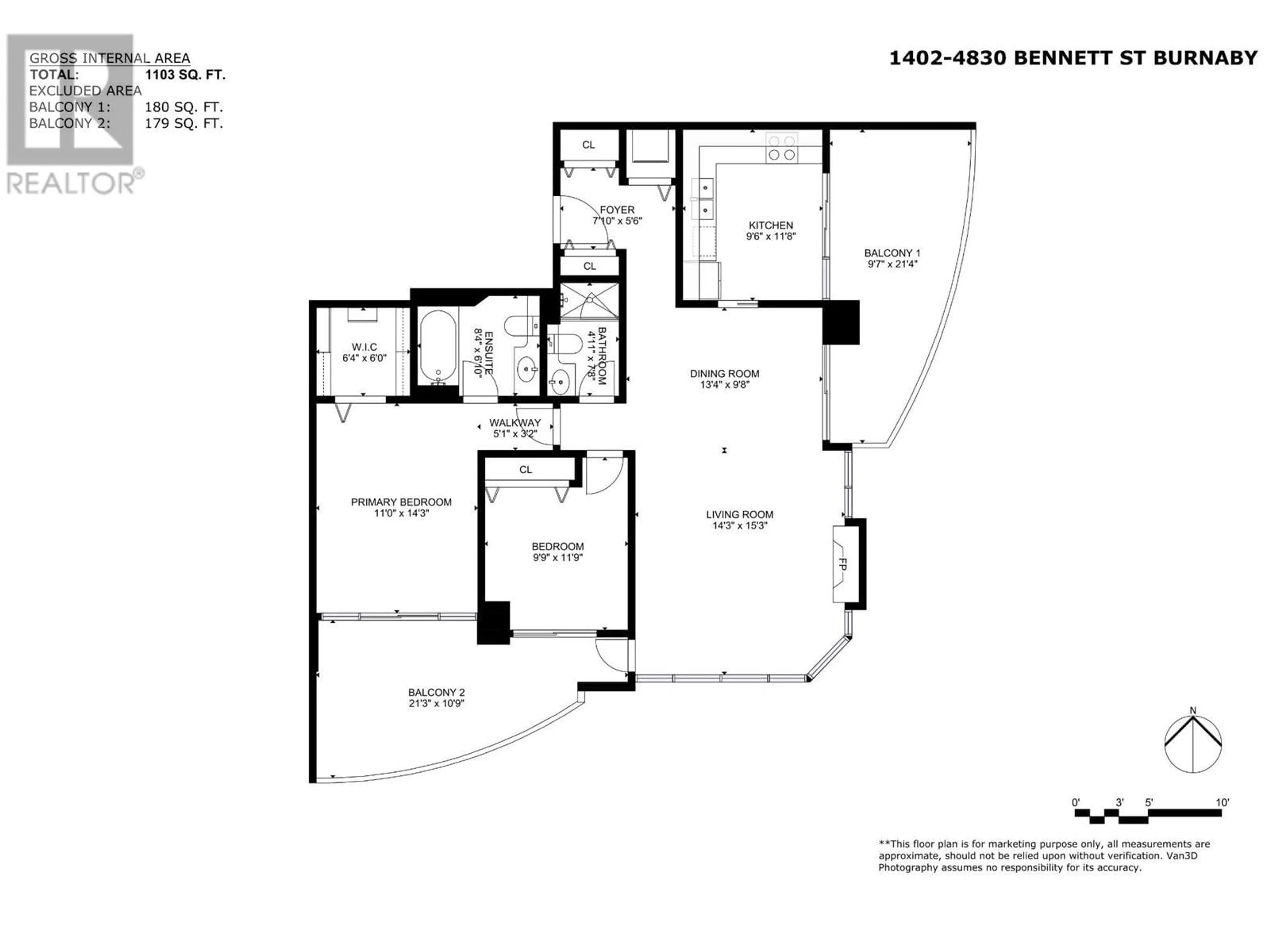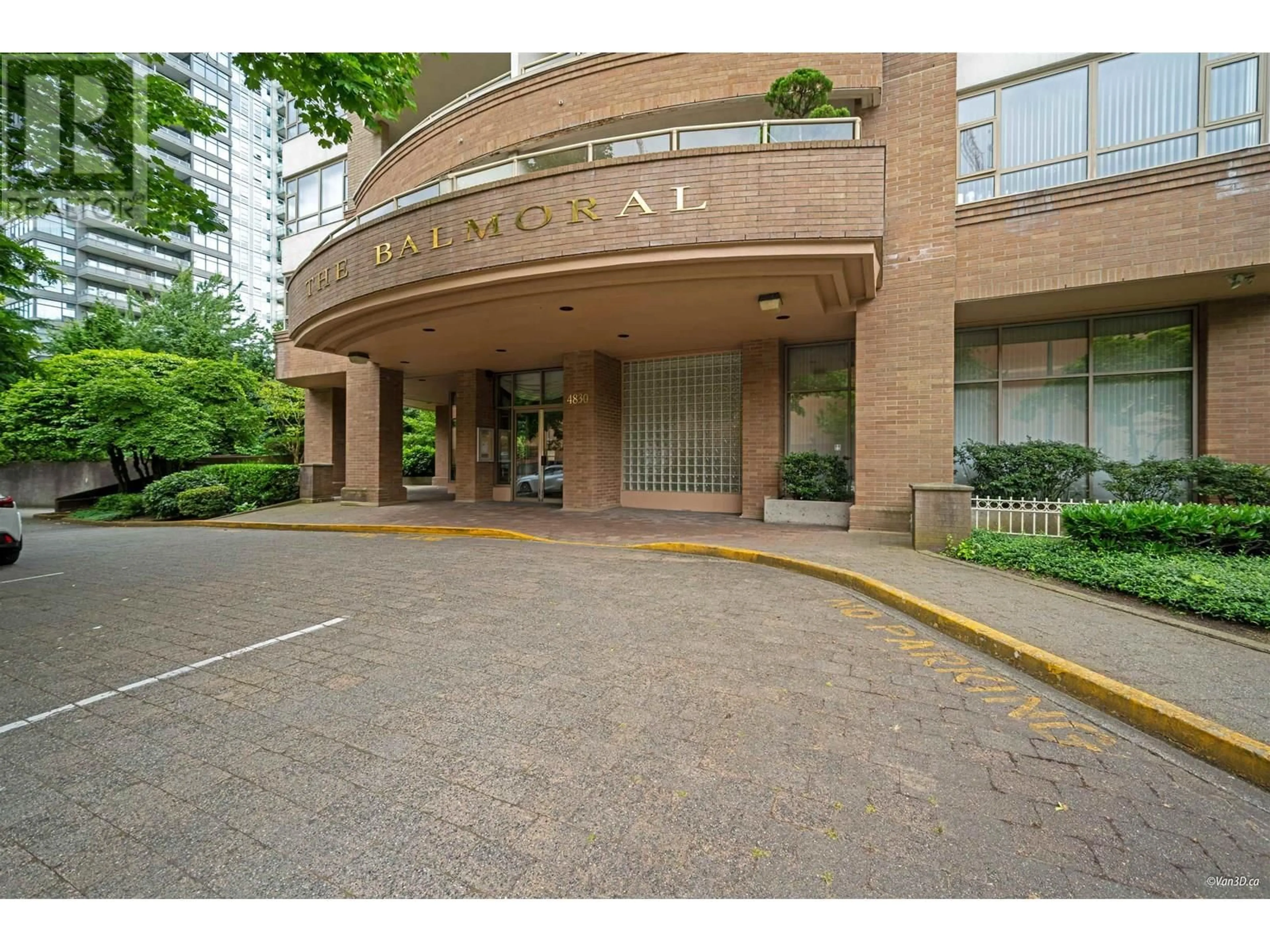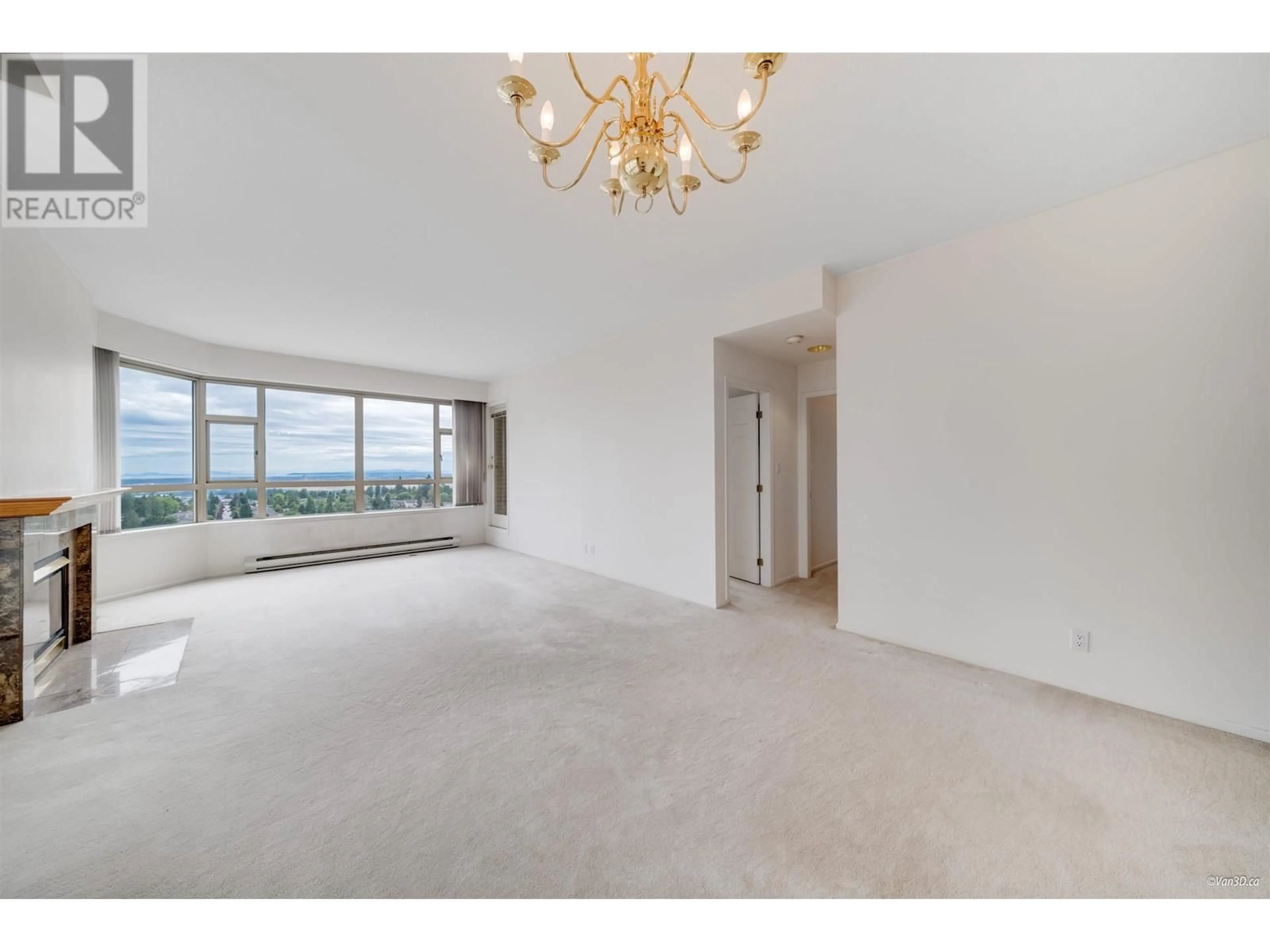1402 - 4830 BENNETT STREET, Burnaby, British Columbia V5H4P6
Contact us about this property
Highlights
Estimated ValueThis is the price Wahi expects this property to sell for.
The calculation is powered by our Instant Home Value Estimate, which uses current market and property price trends to estimate your home’s value with a 90% accuracy rate.Not available
Price/Sqft$660/sqft
Est. Mortgage$3,131/mo
Maintenance fees$509/mo
Tax Amount (2024)$2,094/yr
Days On Market2 days
Description
Rarely available boutique concrete building, only four units per floor. Top tier location, literally across the street from Metrotown Mall and backs onto Bonsor Recreation Complex with adjacent green spaces, sports fields, playgrounds, tennis/basketball courts. Thoughtful layout with an emphasis on space and comfort - everything in this home is XL-sized. The primary suite includes a generous walk-in closet to accommodate your wardrobe needs. With 9ft ceilings and expansive array of windows, this southeast-facing unit offers loads of natural light. The unobstructed southern panoramic views of the water, mountains, and cityscape are simply breathtaking. Two oversized balconies totaling 359sqft, perfect setting for morning coffee, evening wine, or entertaining guests. Sorry no pets (id:39198)
Property Details
Interior
Features
Exterior
Parking
Garage spaces -
Garage type -
Total parking spaces 1
Condo Details
Amenities
Exercise Centre, Laundry - In Suite
Inclusions
Property History
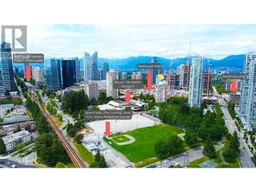 38
38
