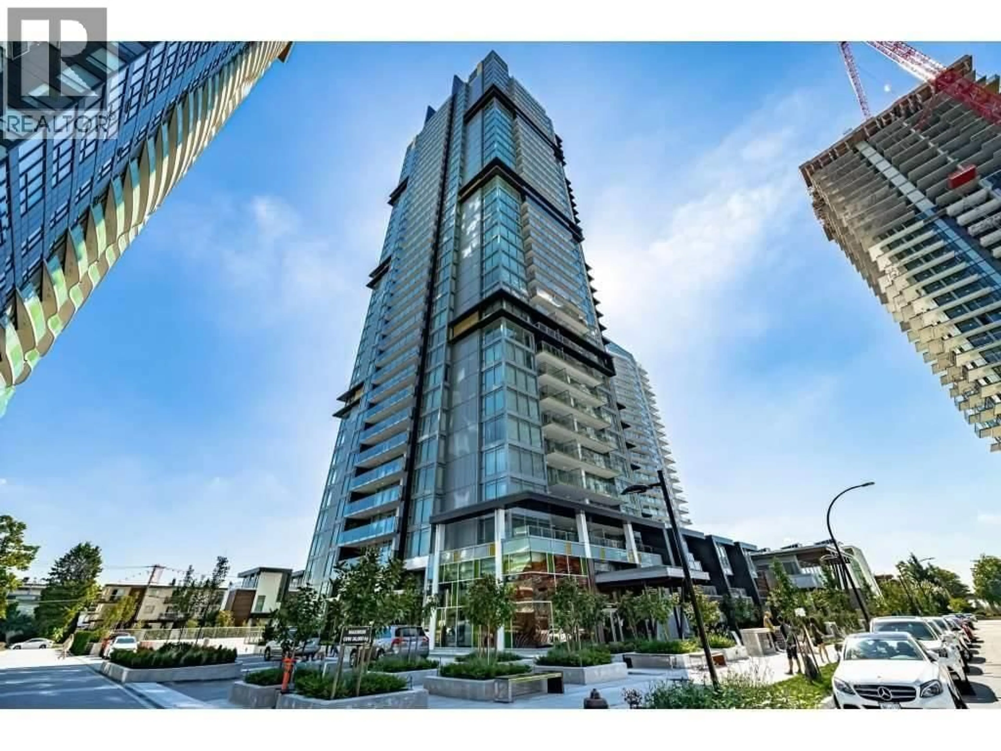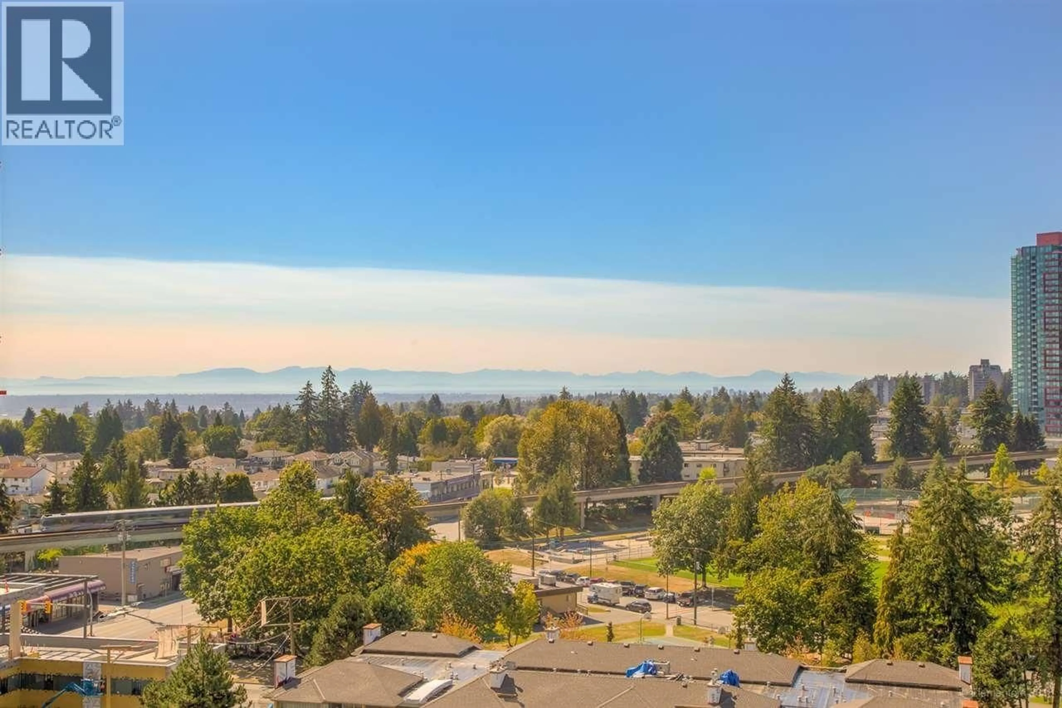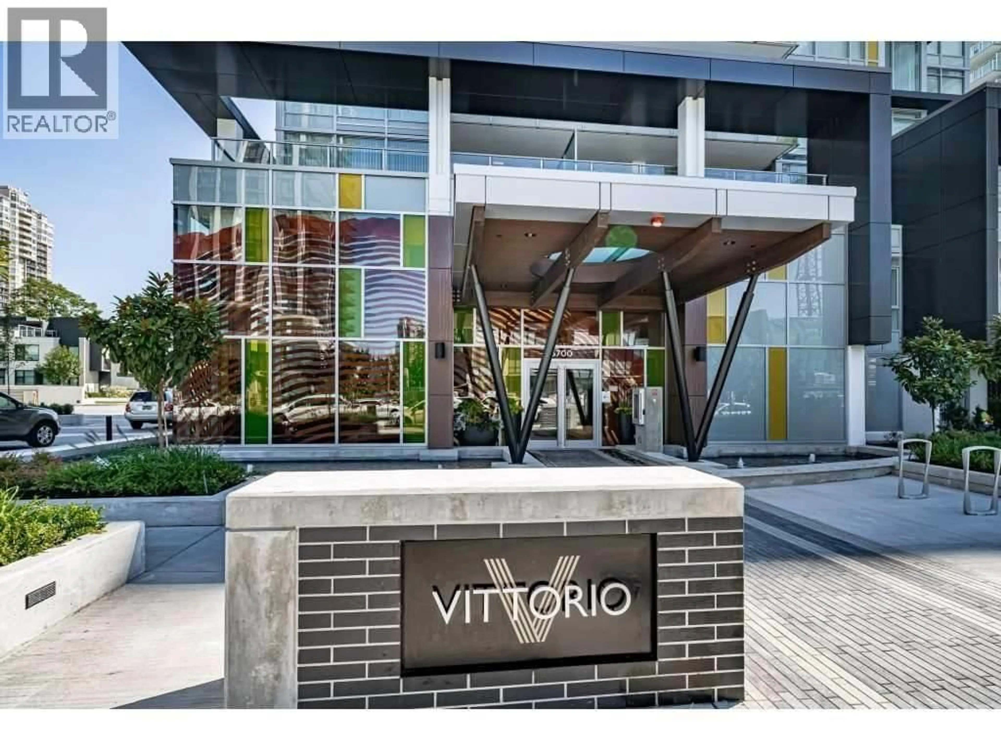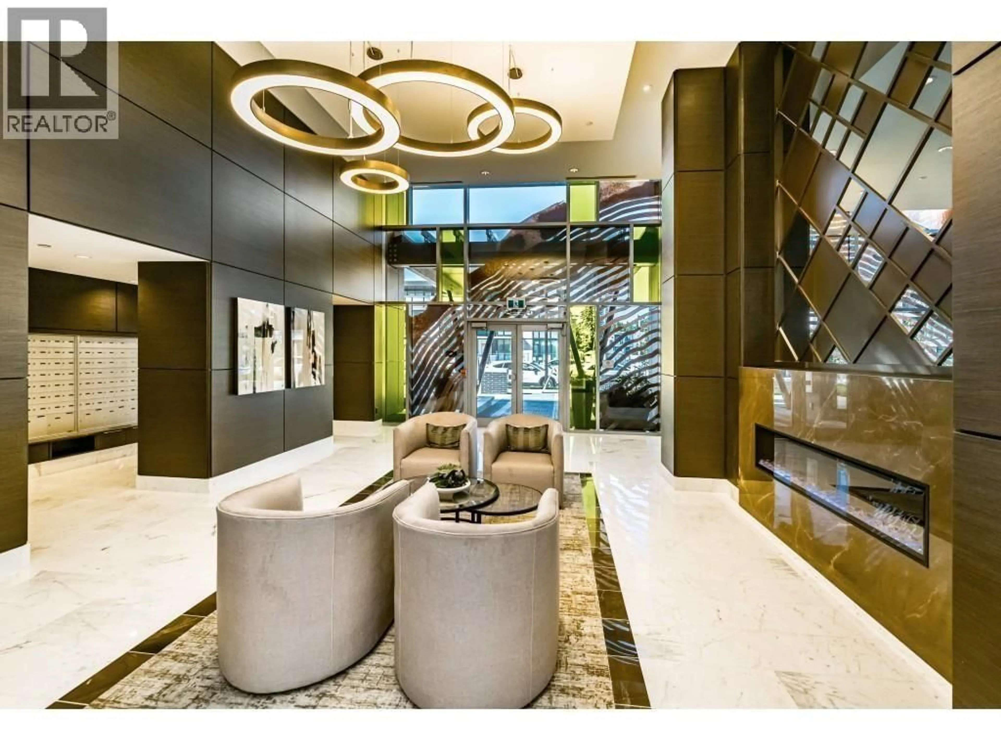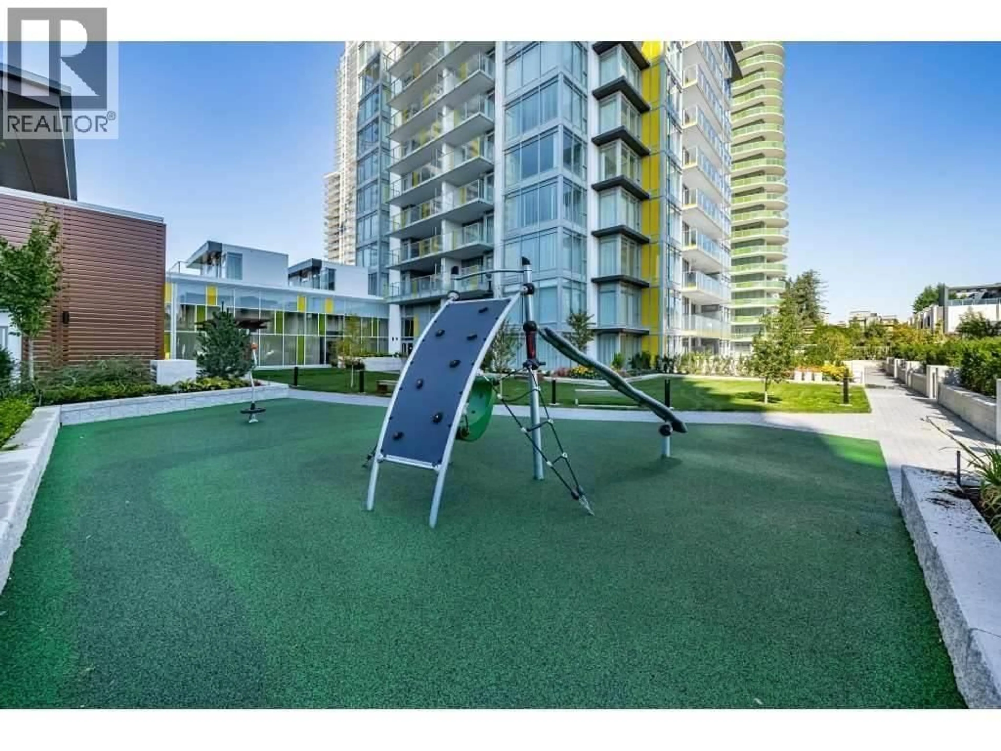1102 - 6700 DUNBLANE AVENUE, Burnaby, British Columbia V5H0J3
Contact us about this property
Highlights
Estimated valueThis is the price Wahi expects this property to sell for.
The calculation is powered by our Instant Home Value Estimate, which uses current market and property price trends to estimate your home’s value with a 90% accuracy rate.Not available
Price/Sqft$993/sqft
Monthly cost
Open Calculator
Description
A fully air-conditioned unit at Vittorio residences in the central location of Burnaby. This 2 bed and 2 bath condo features a functional floor plan with the latest designer touches, equipped with a functional island and premium integrated appliances. Live in style with spa-style showers and porcelain tiled bathrooms, a captivating walk-in closet, and enjoy your outdoor entertainment with an astounding urban view from a spacious balcony. Amenities include a fully equipped fitness studio, basketball court, study room, kids playground, and a residents' lounge to entertain family and friends. Walking distance to Metropolis at Metrotown, Bonsor Park and Recreation Complex, and Skytrain Station. 1 parking stall, 2 storage locker, and includes ensuite laundry. (id:39198)
Property Details
Interior
Features
Exterior
Parking
Garage spaces -
Garage type -
Total parking spaces 1
Condo Details
Amenities
Exercise Centre, Recreation Centre, Laundry - In Suite
Inclusions
Property History
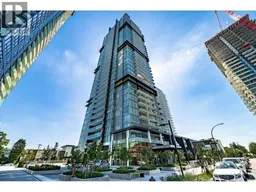 21
21
