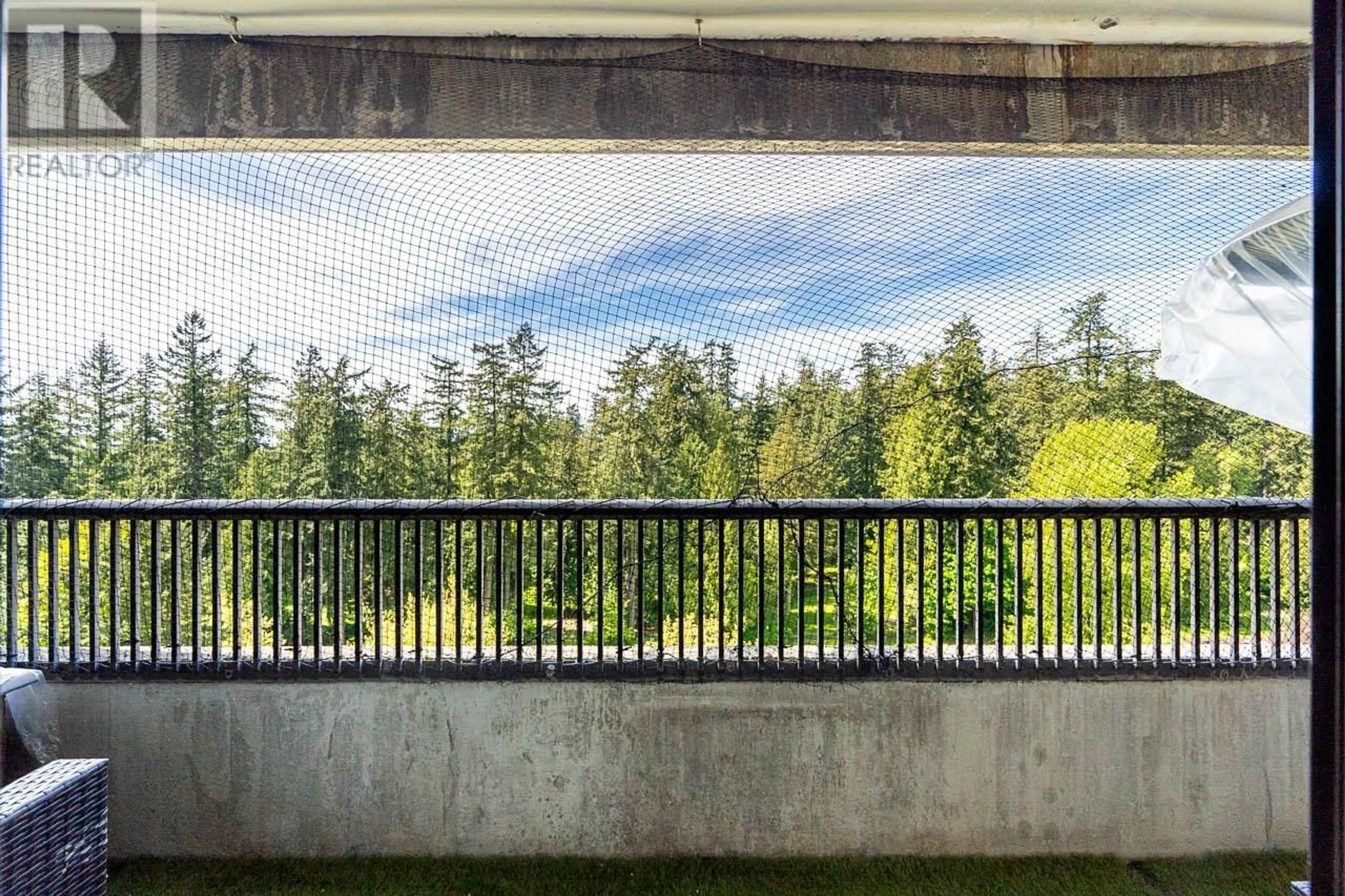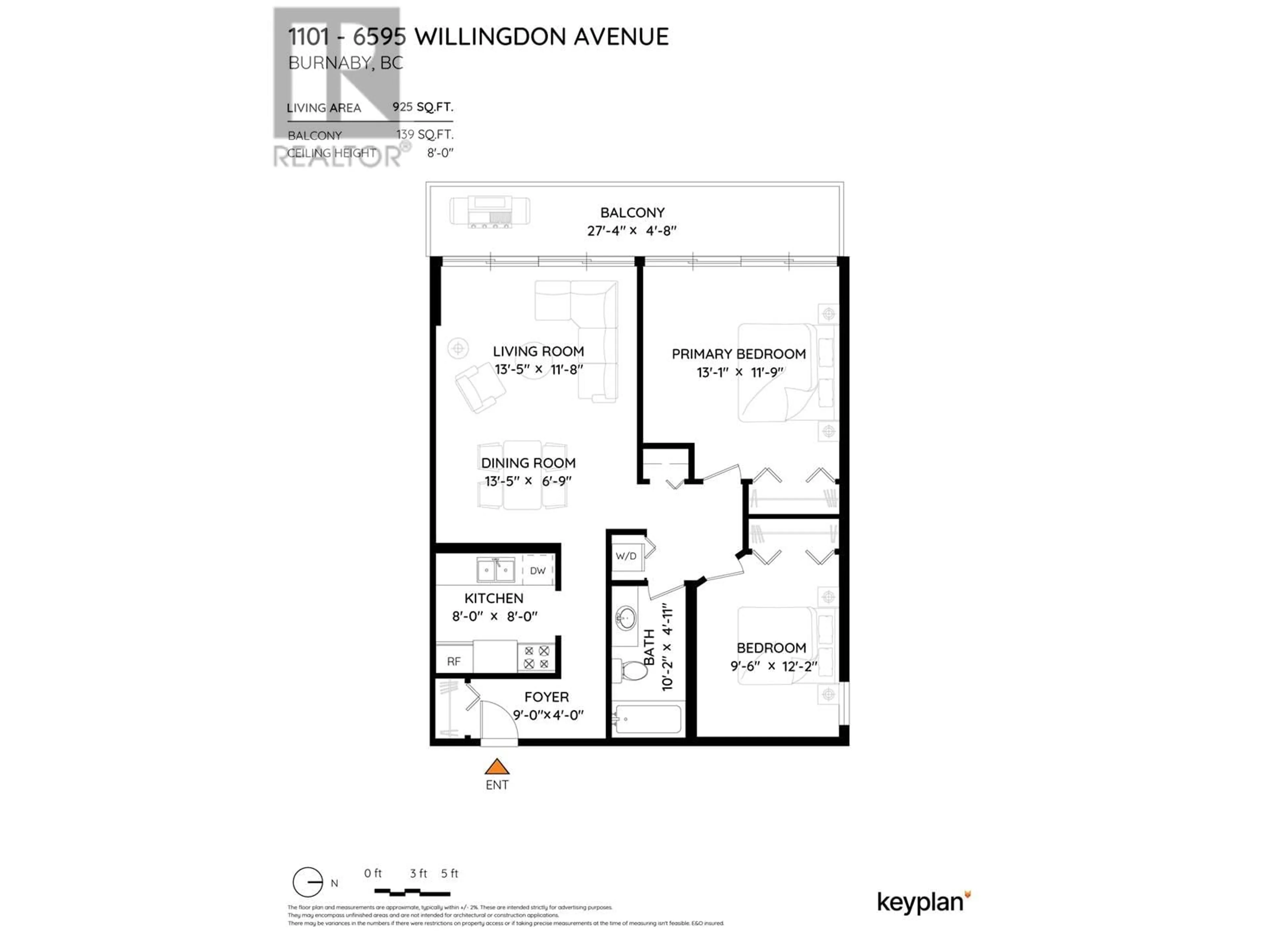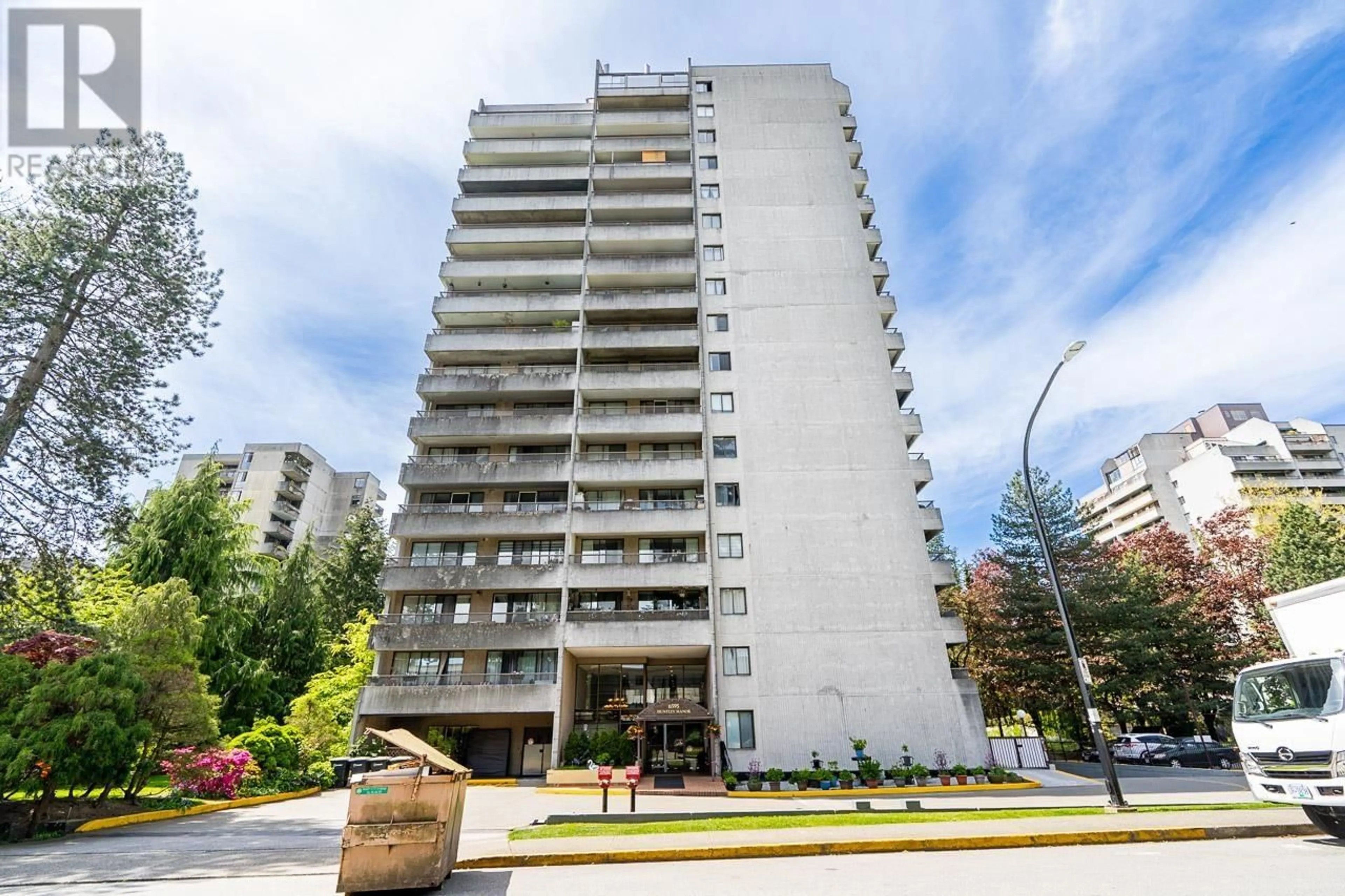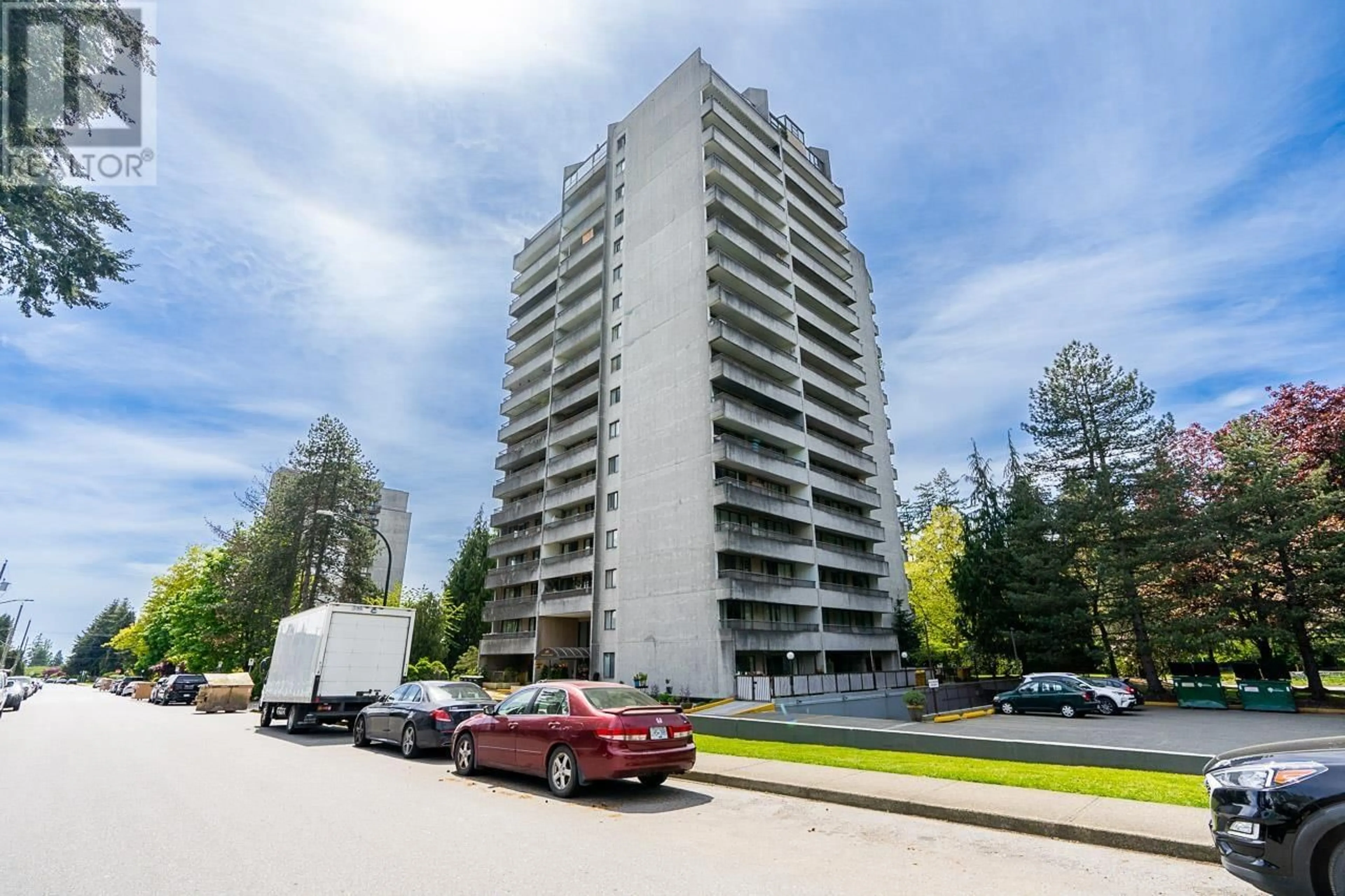1101 - 6595 WILLINGDON AVENUE, Burnaby, British Columbia V5H4E5
Contact us about this property
Highlights
Estimated valueThis is the price Wahi expects this property to sell for.
The calculation is powered by our Instant Home Value Estimate, which uses current market and property price trends to estimate your home’s value with a 90% accuracy rate.Not available
Price/Sqft$680/sqft
Monthly cost
Open Calculator
Description
Huntley Manor, a concrete building in front of Central Park! This unit is very peaceful looking directly Central Park. Featuring 2 bedrooms, laminate flooring through out, stainless steel appliances and in suite laundry! One parking & storage locker included. Heat & hot water included in the strata fee! Walk to Central Park which includes many trails, playgrounds, and sports courts. Blocks away from Crystal Mall & Metrotown which holds Starbucks, Walmart, T&T, Cineplex, Cactus Club, London Drugs, and many more shopping attractions. Close drive to Bonsor Recreation Complex, Riverway Golf Course & Driving Range, and Deer Lake.School Catchment: Maywood Community & Burnaby South Secondary, French: Marlborough Elementary & Moscrop Secondary. (id:39198)
Property Details
Interior
Features
Exterior
Parking
Garage spaces -
Garage type -
Total parking spaces 1
Condo Details
Amenities
Exercise Centre, Laundry - In Suite
Inclusions
Property History
 31
31




