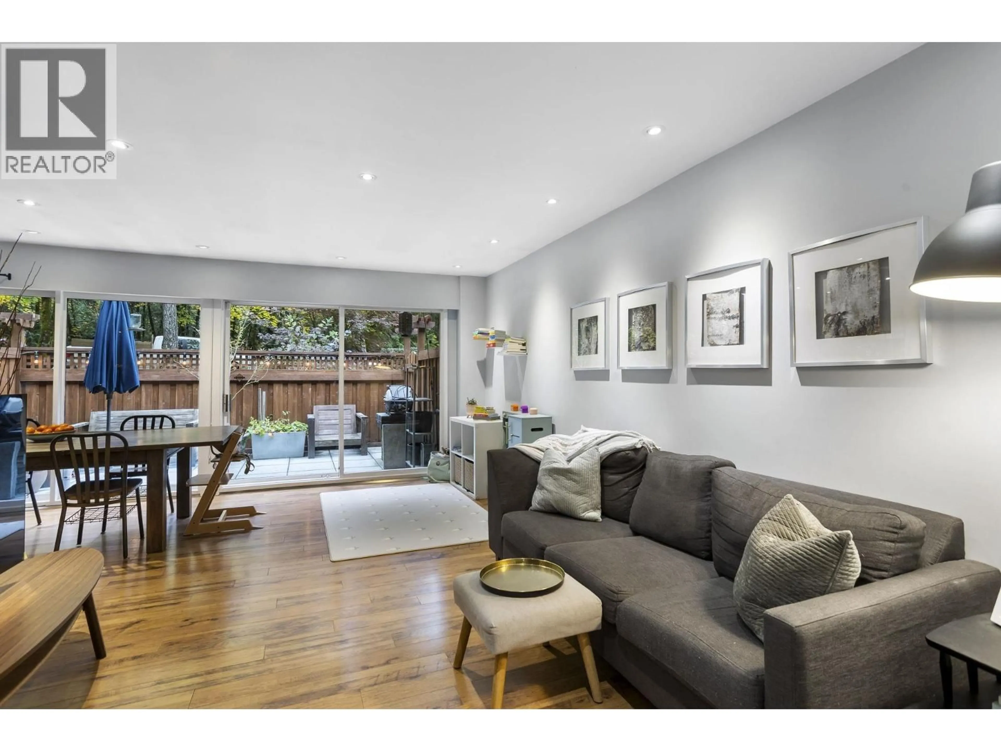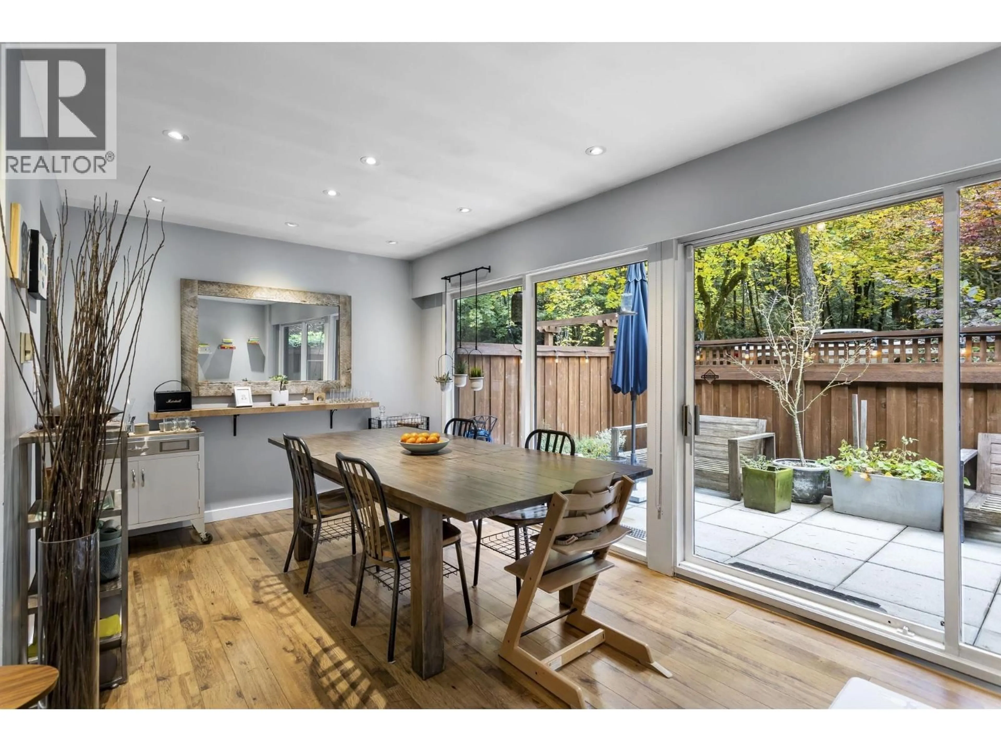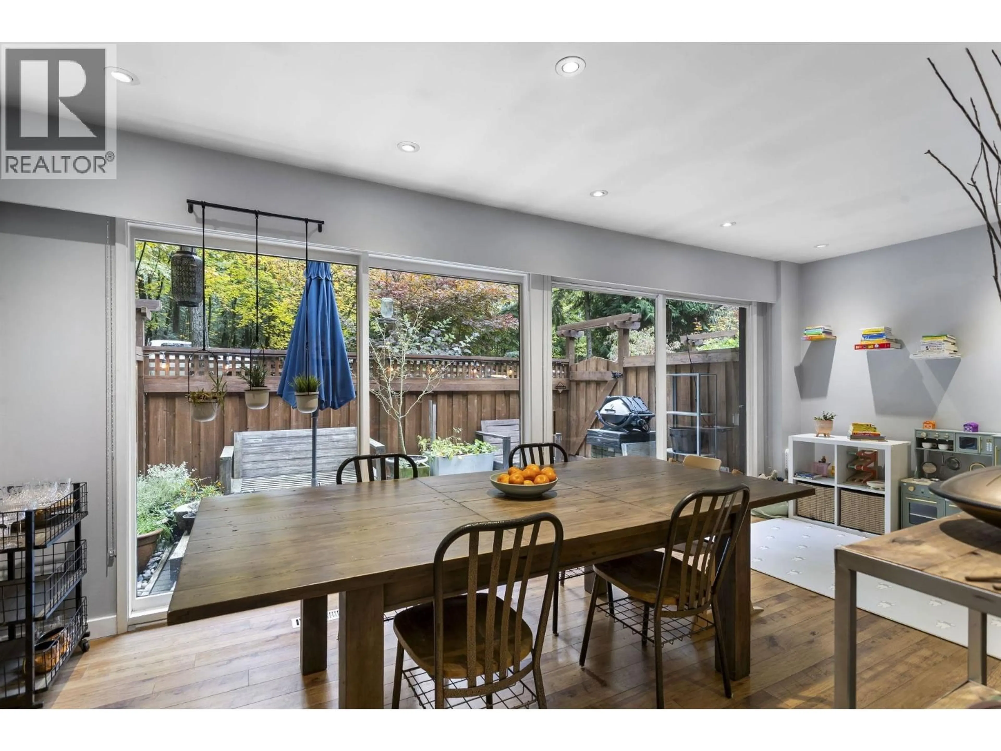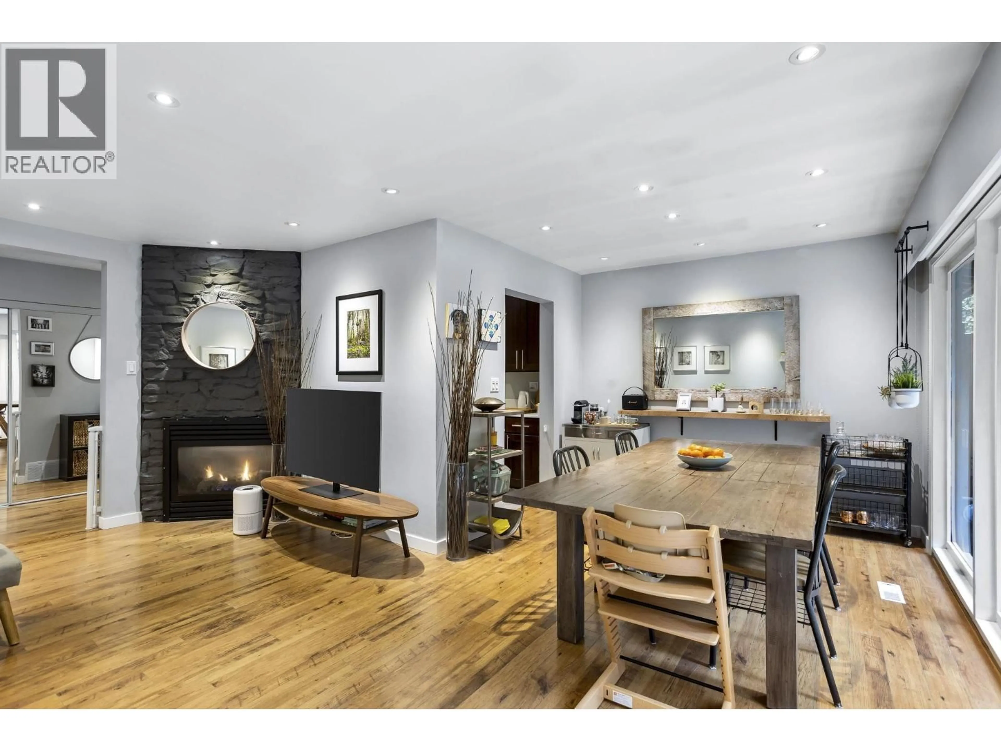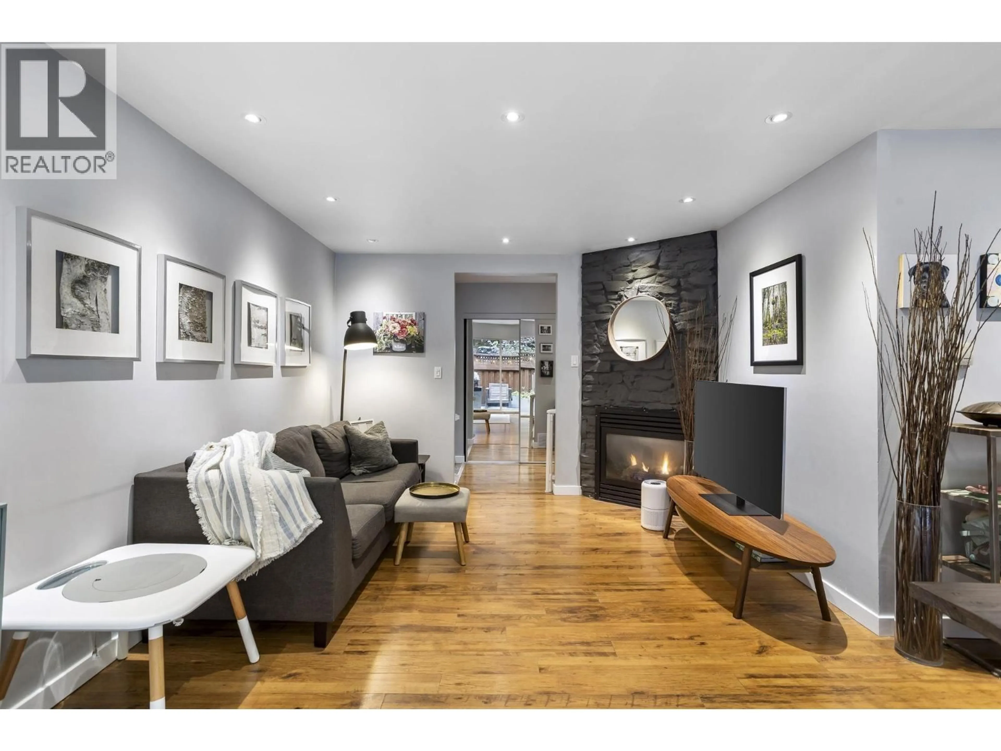8904 CENTAURUS CIRCLE, Burnaby, British Columbia V3J1C1
Contact us about this property
Highlights
Estimated valueThis is the price Wahi expects this property to sell for.
The calculation is powered by our Instant Home Value Estimate, which uses current market and property price trends to estimate your home’s value with a 90% accuracy rate.Not available
Price/Sqft$549/sqft
Monthly cost
Open Calculator
Description
Welcome to 8904 Centaurus Circle, a bright and beautifully updated 3 bed, 3 bath end-unit townhome offering over 1,800 square ft of living space in the desirable Simon Fraser Hills Community. The main level features a spacious open-concept living area with large windows that flood the home with natural light. The large, fully fenced patio extends the main living space, surrounded by mature trees and greenery. Steps to Simon Fraser Hills Park, Burnaby Mountain Secondary, and the Skytrain. Enjoy the perfect blend of nature and city convenience with an outdoor pool, and recent upgrades including a new roof and fencing, fully paid in 2024. 8904 Centaurus Circle is a wonderful opportunity to own in one of Burnaby´s most family-friendly enclaves. (id:39198)
Property Details
Interior
Features
Exterior
Features
Parking
Garage spaces -
Garage type -
Total parking spaces 1
Condo Details
Inclusions
Property History
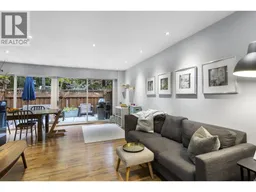 24
24
