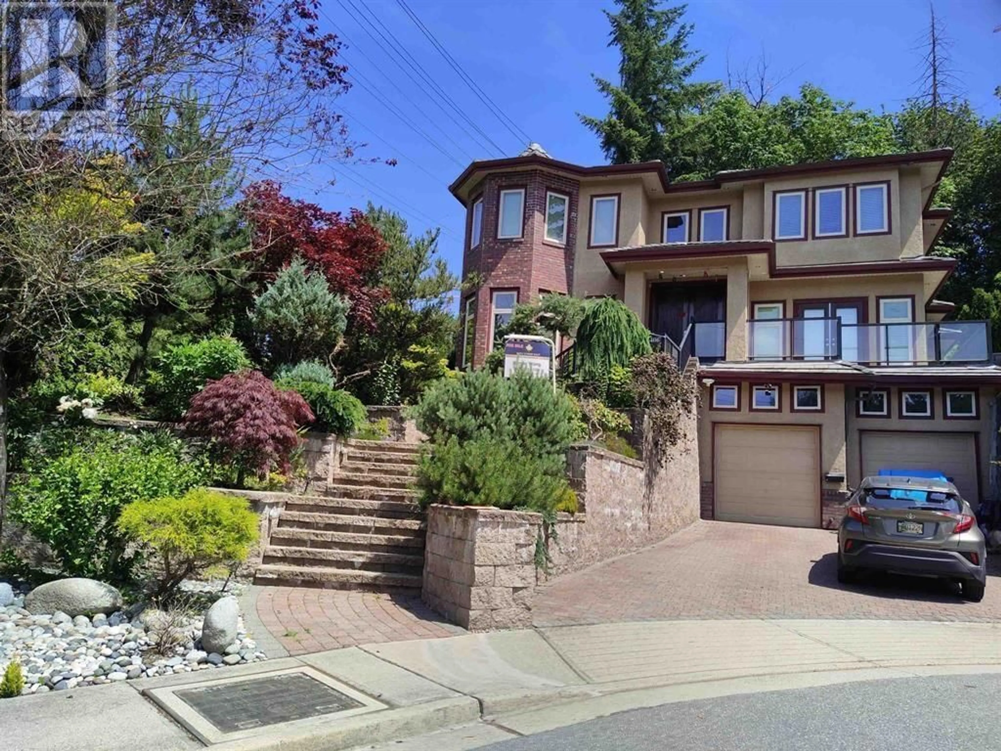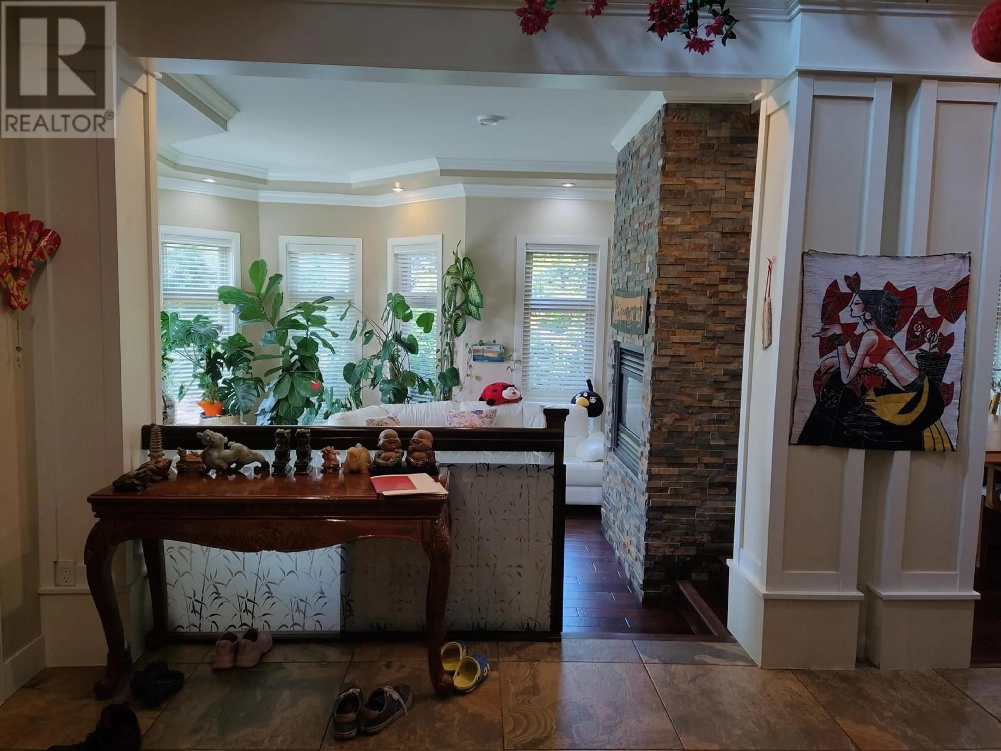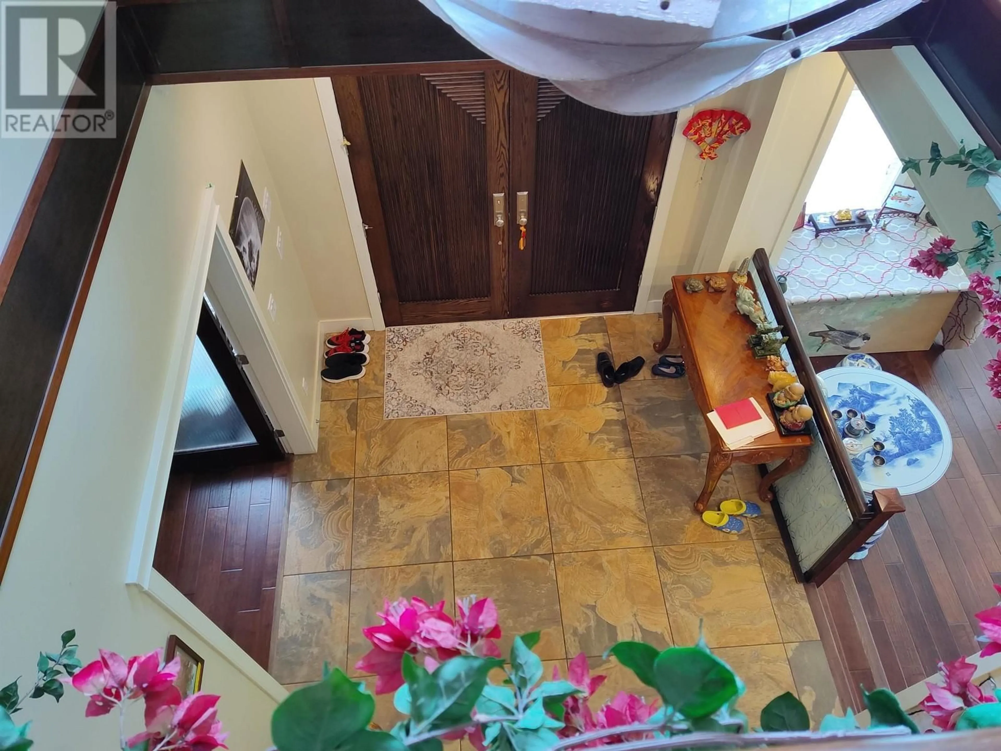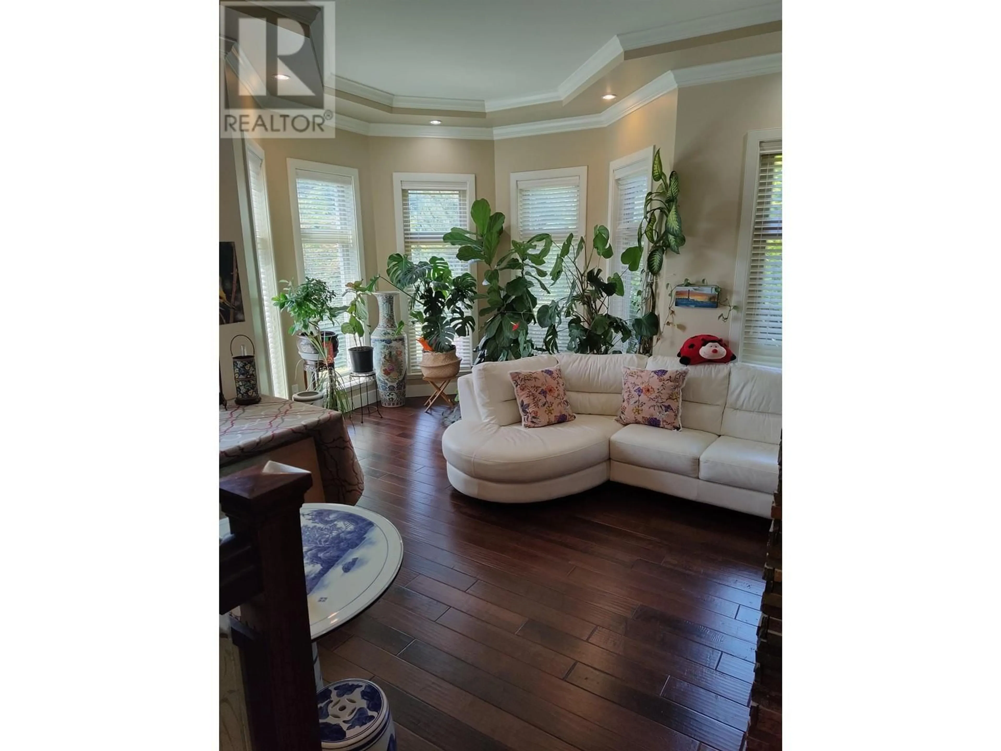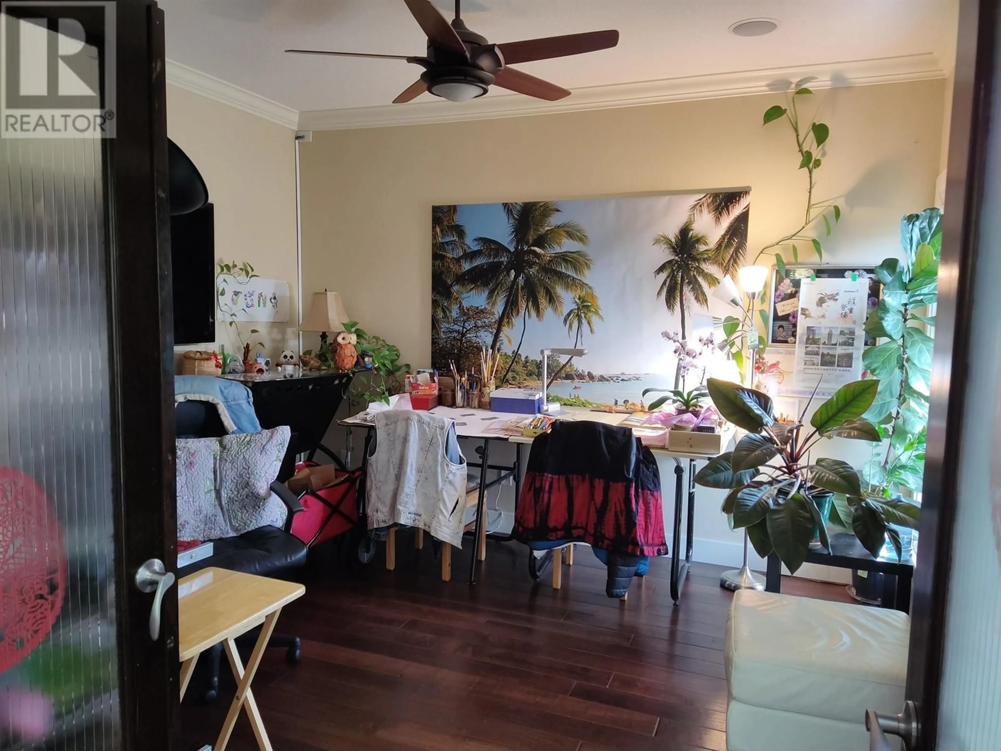2406 NORCREST COURT, Burnaby, British Columbia V3J1C6
Contact us about this property
Highlights
Estimated valueThis is the price Wahi expects this property to sell for.
The calculation is powered by our Instant Home Value Estimate, which uses current market and property price trends to estimate your home’s value with a 90% accuracy rate.Not available
Price/Sqft$649/sqft
Monthly cost
Open Calculator
Description
Custom built home with quality and functionality. HRV system to make your home healthier, cleaner and more comfortable. 9ft ceilings & H/W radiant heating on all levels. Main foyer has high ceilings. Entertain your guests in the large family room beside the cozy fireplace. Gourmet kitchen has stainless steel appliance and a fridge that has been just replaced. Granite counter tops and large island with maple cabinetry. Upper level master bedroom has a fireplace, large shower and jacuzzi tub. Lower level has a home theatre and 2 bedrooms. The low maintenance backyard has extensive brickwork. Extra is a water fountain. Entertain your friends and family in the summer and have a BBQ. Close to all amenities such as Skytrain, Lougheed mall, library and schools. (id:39198)
Property Details
Interior
Features
Exterior
Parking
Garage spaces -
Garage type -
Total parking spaces 6
Property History
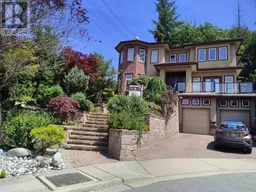 37
37
