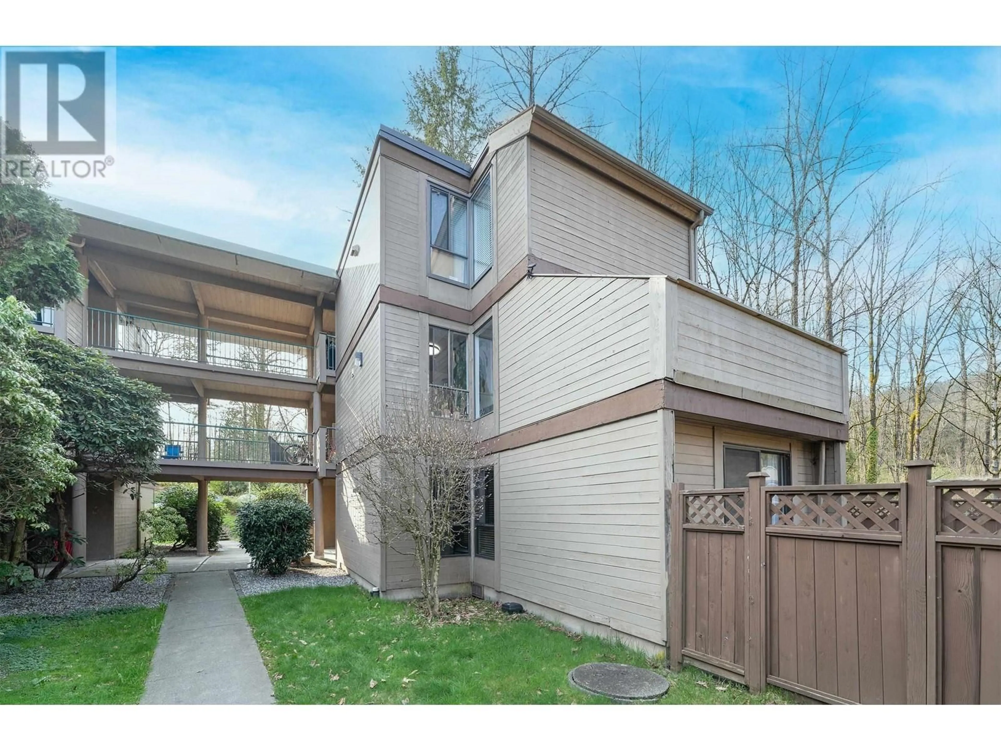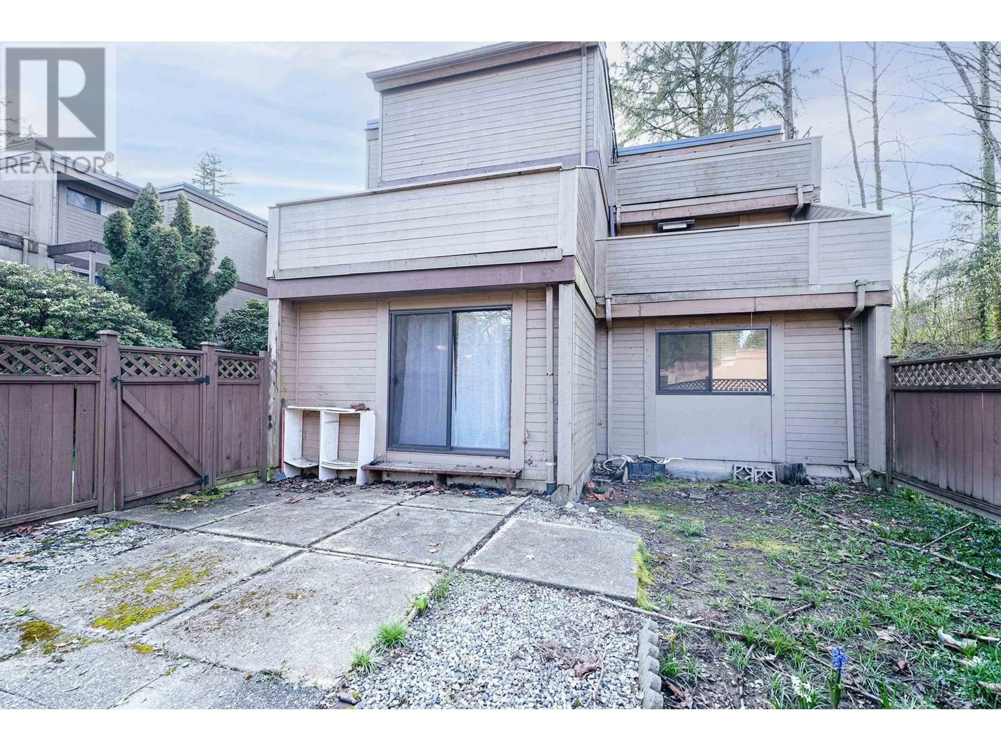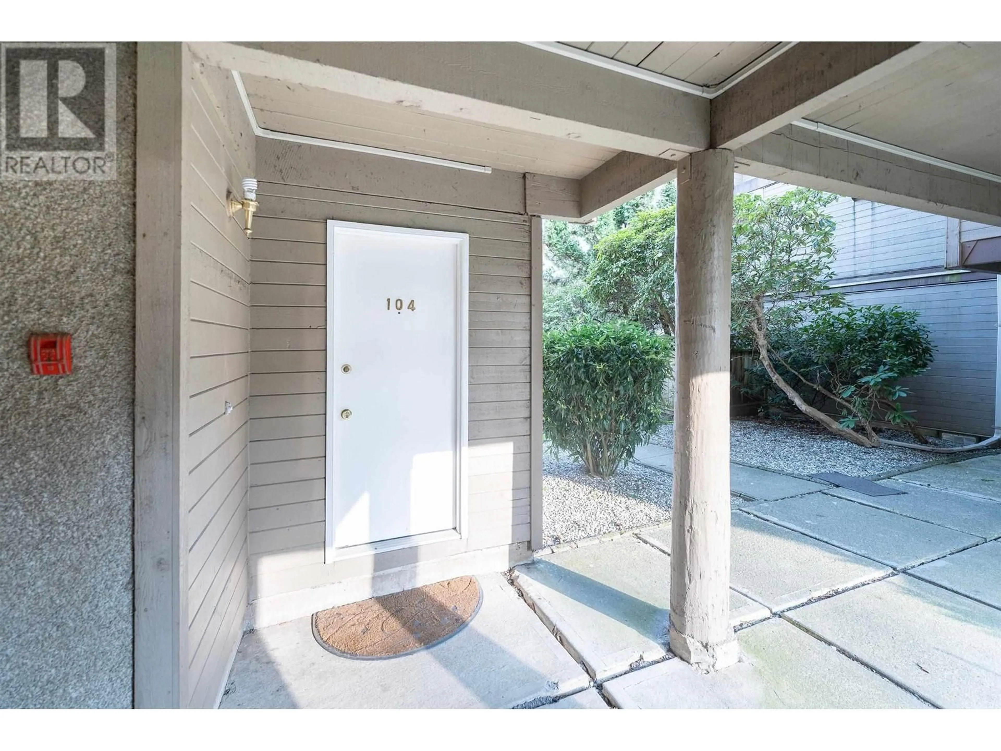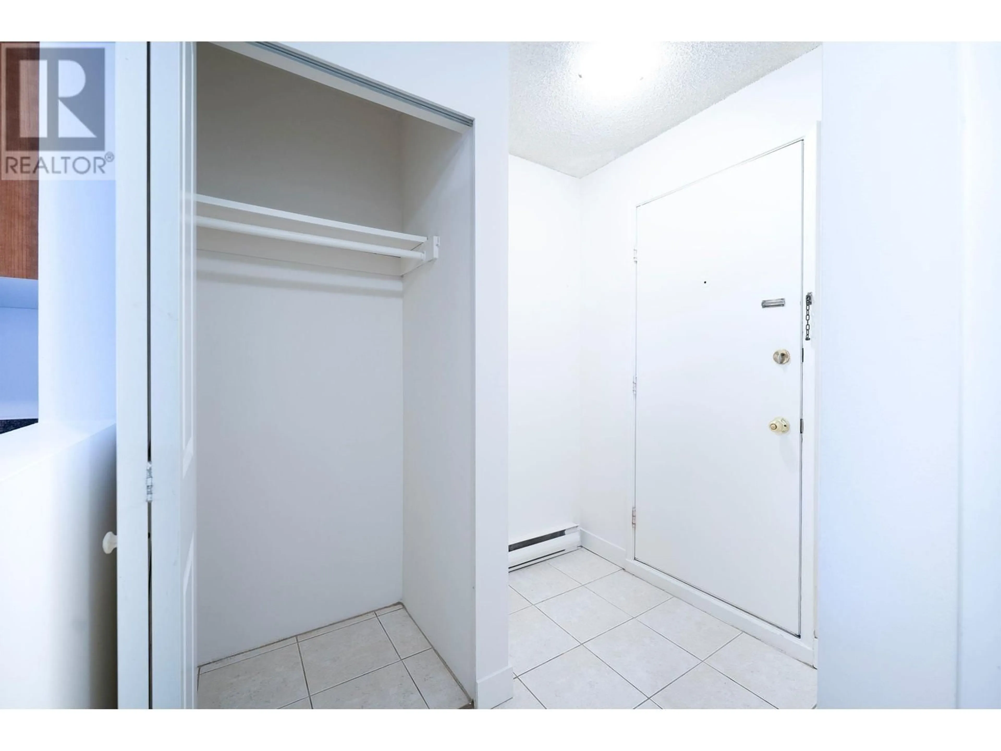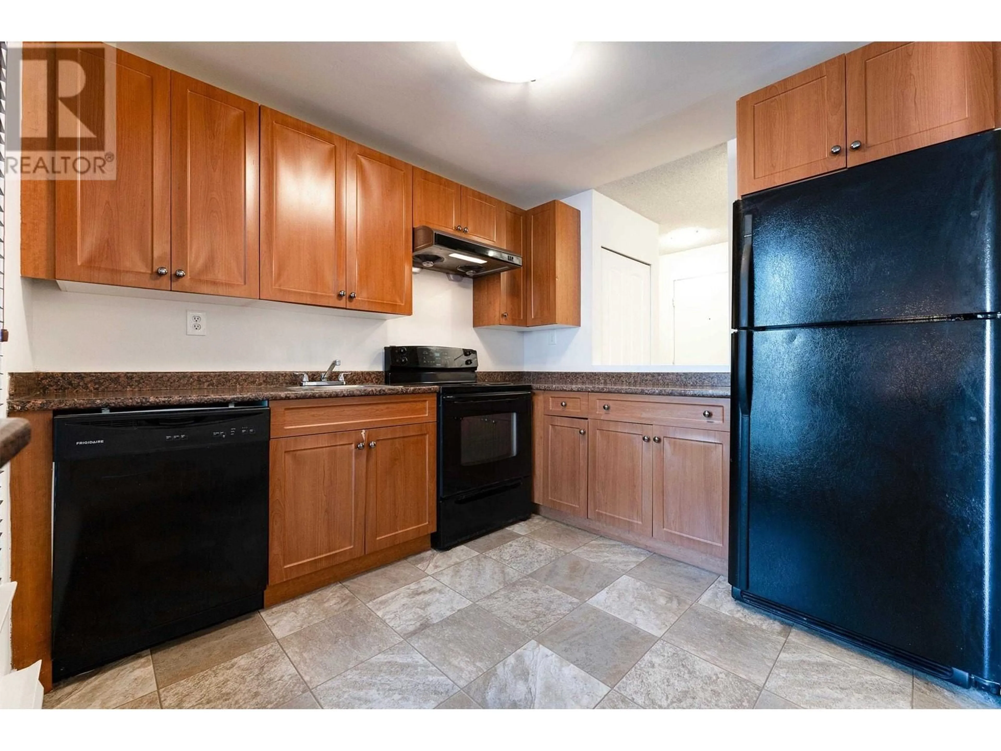104 - 9143 SATURNA DRIVE, Burnaby, British Columbia V3J7K1
Contact us about this property
Highlights
Estimated ValueThis is the price Wahi expects this property to sell for.
The calculation is powered by our Instant Home Value Estimate, which uses current market and property price trends to estimate your home’s value with a 90% accuracy rate.Not available
Price/Sqft$478/sqft
Est. Mortgage$2,146/mo
Maintenance fees$630/mo
Tax Amount (2024)$1,468/yr
Days On Market24 days
Description
This spacious and lowest 3 bedroom surrounded by lush green space feels like home located in Mountianwood Complex within Simon Fraser Hills in North Burnaby. Open concept layout with a private yard. Complex has recreation facility with outdoor pool & lovely grounds. Step away from all schools, walking distance to Skytrain, a stones throw from Lougheed Mall. Unit comes with 2 parking.in-suit laundry.Open house : May3&4 Sat&Sun 2-4 pm (id:39198)
Property Details
Interior
Features
Exterior
Features
Parking
Garage spaces -
Garage type -
Total parking spaces 2
Condo Details
Amenities
Exercise Centre, Recreation Centre, Laundry - In Suite
Inclusions
Property History
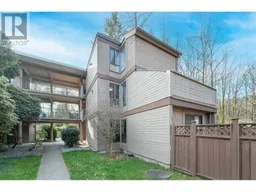 19
19
